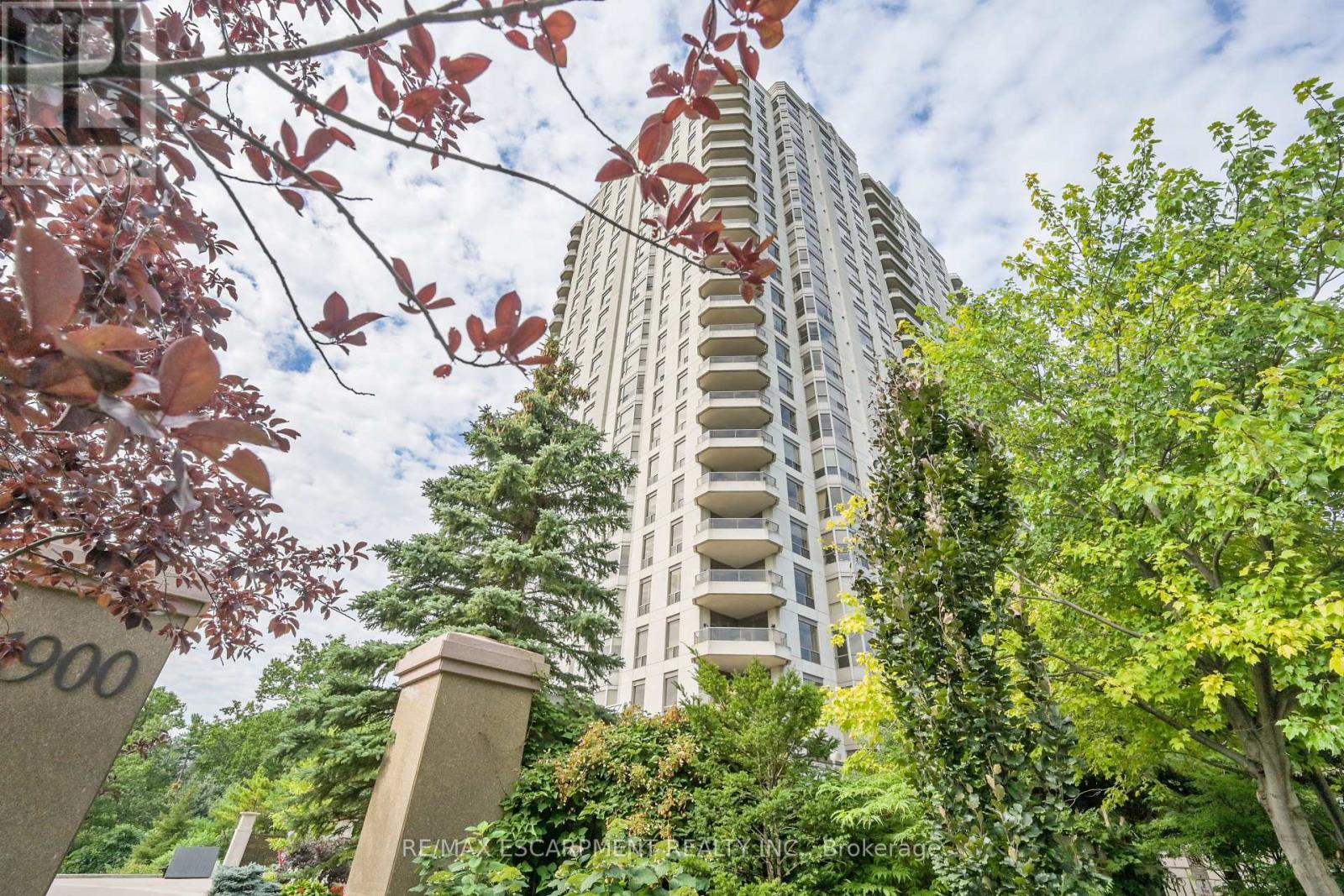- Houseful
- ON
- Mississauga
- Erin Mills
- 1900 The Collegeway Ph7

Highlights
Description
- Time on Houseful27 days
- Property typeSingle family
- Neighbourhood
- Median school Score
- Mortgage payment
Fantastic opportunity to move into this Luxury Building, known as The Palace. This one bedroom suite is spacious and bright with a large balcony measuring 17'4" x 9'. The views are simply spectacular - panoramic all the way to down town Toronto, Lake Ontario, overlooking the Mississauga skyline and the surrounding ravine and greenbelt. The suite has beautiful hardwood floors, a cozy gas fireplace for those cool evenings, and a convenient passthrough to the kitchen. Great sized bedroom with closet fixtures in the large closet. The entrance is spacious for welcoming guests with it's coffered ceiling and a large coat closet with built-in fixtures. Phenomenal resort style amenities including pool, Club/party room with patio, gym, plus professional car wash & hobby rm. Enjoy all the amenities in the building as well as the walking trails in the surrounding greenbelt. (id:63267)
Home overview
- Cooling Central air conditioning
- Heat type Heat pump
- Has pool (y/n) Yes
- # parking spaces 1
- Has garage (y/n) Yes
- # full baths 1
- # half baths 1
- # total bathrooms 2.0
- # of above grade bedrooms 1
- Flooring Hardwood, porcelain tile, ceramic
- Has fireplace (y/n) Yes
- Community features Pet restrictions
- Subdivision Erin mills
- View Lake view
- Directions 1422838
- Lot size (acres) 0.0
- Listing # W12339400
- Property sub type Single family residence
- Status Active
- Utility 1.52m X 0.94m
Level: Flat - Dining room 4.37m X 3.66m
Level: Flat - Laundry 2.41m X 1.52m
Level: Flat - Living room 5.64m X 5.08m
Level: Flat - Primary bedroom 4.65m X 3.63m
Level: Flat - Kitchen 3.43m X 3.35m
Level: Flat
- Listing source url Https://www.realtor.ca/real-estate/28722125/ph7-1900-the-collegeway-mississauga-erin-mills-erin-mills
- Listing type identifier Idx

$-1,319
/ Month












