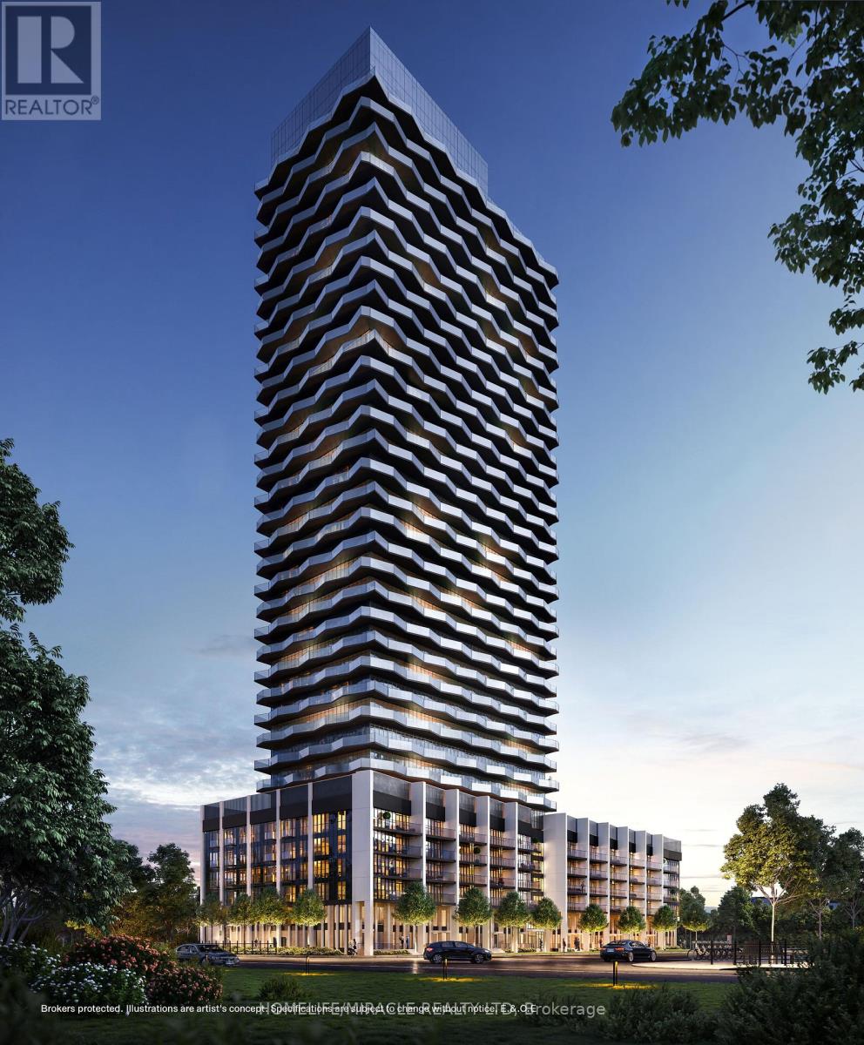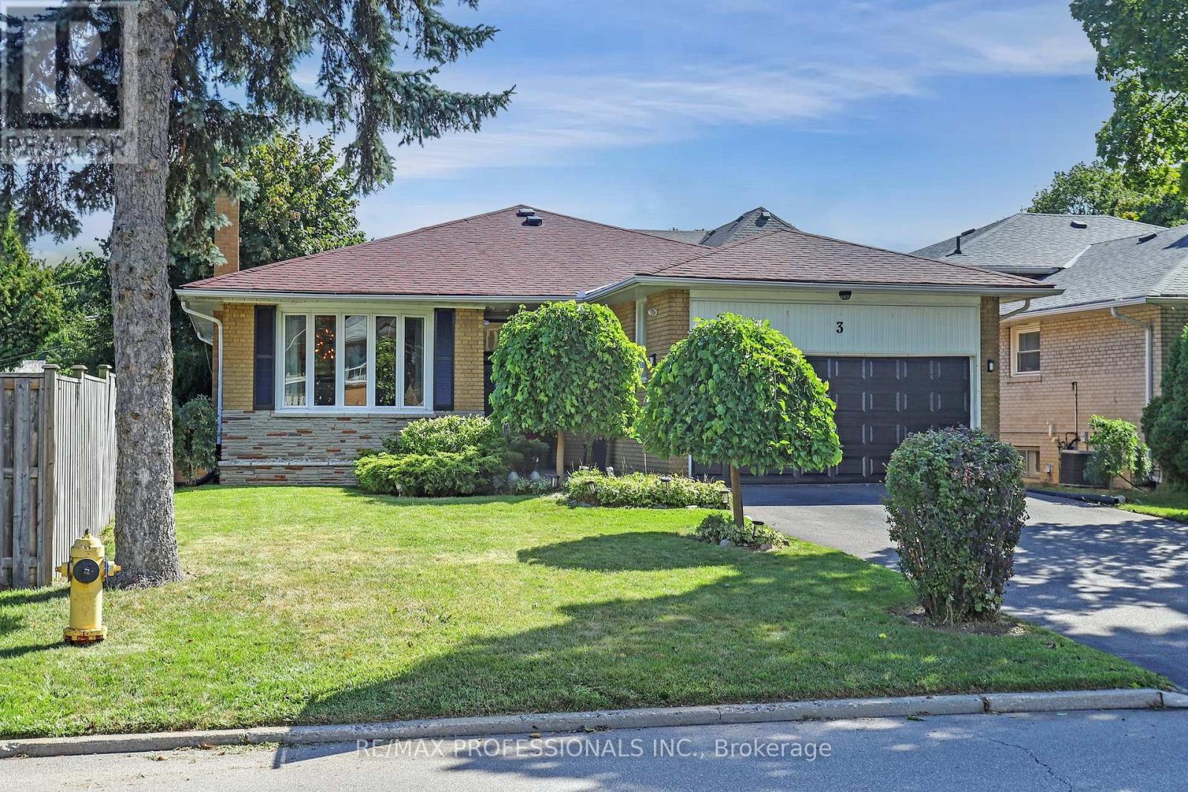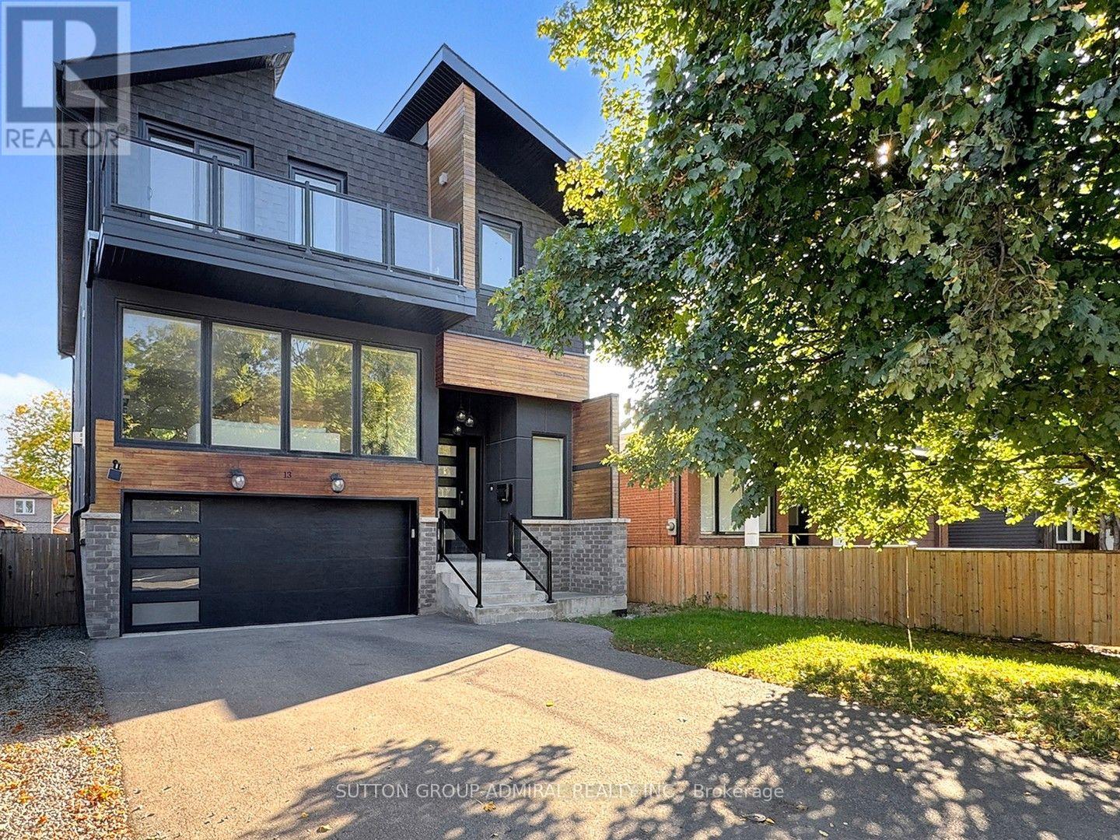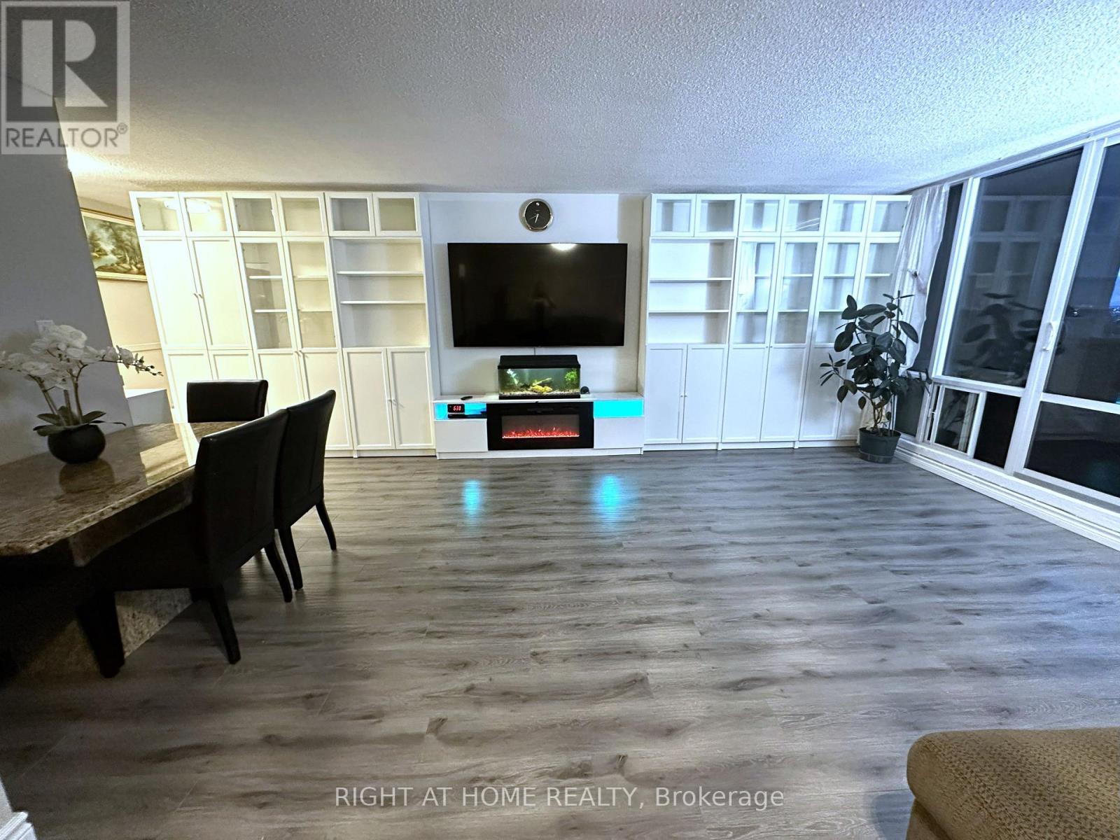- Houseful
- ON
- Mississauga
- Rathwood
- 1902 Beechknoll Ave
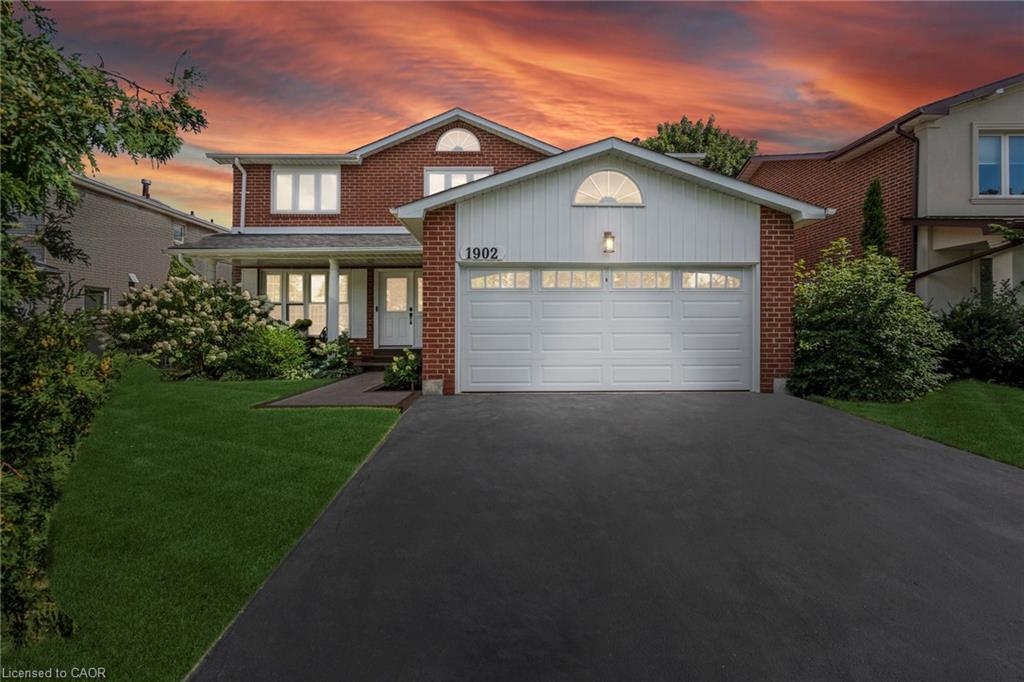
1902 Beechknoll Ave
1902 Beechknoll Ave
Highlights
Description
- Home value ($/Sqft)$518/Sqft
- Time on Housefulnew 20 hours
- Property typeResidential
- StyleTwo story
- Neighbourhood
- Median school Score
- Garage spaces2
- Mortgage payment
Rockwood Village Executive Home with Large Inground Pool & Walk-Out Basement. Set on a 55 ft x 115 ft lot in Mississauga's coveted Rathwood enclave, this 4-bedroom, 4-bathroom residence offers approximately over 2,800 sq. ft. of total living area (per floor plans), including a finished walk-out basement with a second kitchen. On the main level, the bright, family-sized kitchen opens to a balcony overlooking a 33 ft x 18 ft pool with a diving board; perfect for relaxed mornings or summer gatherings. Inside, a warm family room with a wood-burning fireplace, natural oak hardwood floors, and a private primary suite with an ensuite and walk-in closet create an inviting sense of comfort. The lower-level walk-out leads directly to the patio and pool deck, blending indoor ease with outdoor living. Steps to Garnetwood Park (tennis courts and spray pad), basketball courts, baseball diamonds, soccer fields, a dog park, and the Etobicoke Creek Trail for biking or runs. Close to Forest Glen PS, Philip Pocock CSS, and Saints Martha & Mary CES; minutes to shopping, transit, and major routes-all without the Toronto Land Transfer Tax.
Home overview
- Cooling Central air, energy efficient, humidity control
- Heat type Forced air, natural gas
- Pets allowed (y/n) No
- Sewer/ septic Sewer (municipal)
- Utilities At lot line-gas, at lot line-hydro, at lot line-municipal water, cable connected, cell service, electricity connected, fibre optics, garbage/sanitary collection, natural gas connected, recycling pickup, street lights, phone connected, underground utilities
- Construction materials Aluminum siding, brick veneer, concrete
- Foundation Poured concrete
- Roof Asphalt shing
- Exterior features Balcony, landscaped, lighting, private entrance
- Fencing Full
- Other structures Other
- # garage spaces 2
- # parking spaces 6
- Has garage (y/n) Yes
- Parking desc Attached garage, garage door opener, asphalt
- # full baths 3
- # half baths 1
- # total bathrooms 4.0
- # of above grade bedrooms 4
- # of rooms 18
- Appliances Range, built-in microwave, dishwasher, dryer, range hood, refrigerator, stove, washer
- Has fireplace (y/n) Yes
- Laundry information Electric dryer hookup, in basement, laundry room, sink, washer hookup
- Interior features High speed internet, auto garage door remote(s), built-in appliances, ceiling fan(s), separate heating controls
- County Peel
- Area Ms - mississauga
- View Pool, trees/woods
- Water body type River/stream
- Water source Municipal
- Zoning description R3- residential
- Elementary school Saints martha & mary separate school
- High school Philip pocock catholic secondary school
- Lot desc Urban, rectangular, airport, ample parking, arts centre, dog park, near golf course, highway access, landscaped, library, major highway, park, place of worship, playground nearby, public parking, public transit, quiet area, rec./community centre, regional mall, school bus route, schools, shopping nearby, trails
- Lot dimensions 55 x 115
- Water features River/stream
- Approx lot size (range) 0 - 0.5
- Basement information Separate entrance, walk-out access, full, finished
- Building size 2893
- Mls® # 40780325
- Property sub type Single family residence
- Status Active
- Tax year 2025
- 3-piece ensuite with floor-to-ceiling tiles, ceiling fan, and enclosed shower.
Level: 2nd - Bathroom 4-piece bath featuring floor-to-ceiling tiles, ceiling fan, and a soaker tub with shower combination.
Level: 2nd - Bedroom Bedroom 2 features solid oak hardwood floors, expansive windows, and a built-in closet.
Level: 2nd - Bedroom Bedroom 3 features solid oak hardwood floors, expansive windows, and a built-in closet.
Level: 2nd - Primary bedroom Primary bedroom features solid oak hardwood floors, a spacious walk-in closet, expansive windows, and a private 3-piece ensuite.
Level: 2nd - Bedroom Bedroom 4 features solid oak hardwood floors, window with view of backyard pool, and a built-in closet.
Level: 2nd - Living room Laminate floors, white baseboards, and walk-out to backyard deck and pool.
Level: Basement - Cold room Cold room with tile floor and built-in storage shelves.
Level: Basement - Den Den/office with laminate floors, white baseboards, large built-in closet, and access to a 3-piece bathroom.
Level: Basement - Dining room Laminate floors, white baseboards, and walk-out to backyard deck and pool.
Level: Basement - Kitchen Walk-out basement kitchen features granite countertops, pot lights, and a TV, with direct access to a backyard and pool.
Level: Basement - Laundry Laundry room with tile floors, large single-bowl sink, washer and dryer, window overlooking the backyard pool, and ample storage space.
Level: Basement - Bathroom 3-piece bathroom with floor-to-ceiling tiles, large walk-in shower, and waterfall showerhead.
Level: Basement - Living room Solid oak hardwood floor, white baseboards, large window.
Level: Main - Kitchen Kitchen with granite countertops and backsplash, custom cabinetry, large sink, and solid oak hardwood floors enhanced by pot lights. Walk out to a balcony overlooking the pool.
Level: Main - Family room The family room features a wood-burning fireplace, solid oak hardwood floors, and a large window overlooking the backyard pool.
Level: Main - Bathroom Powder room with ceiling fan and marble tile.
Level: Main - Dining room Solid oak hardwood floor, white baseboards, large window.
Level: Main
- Listing type identifier Idx

$-4,000
/ Month



