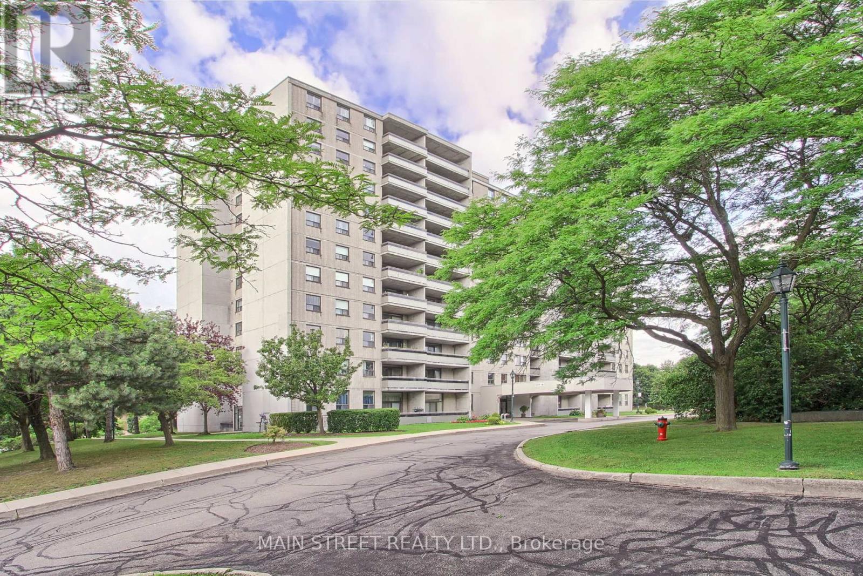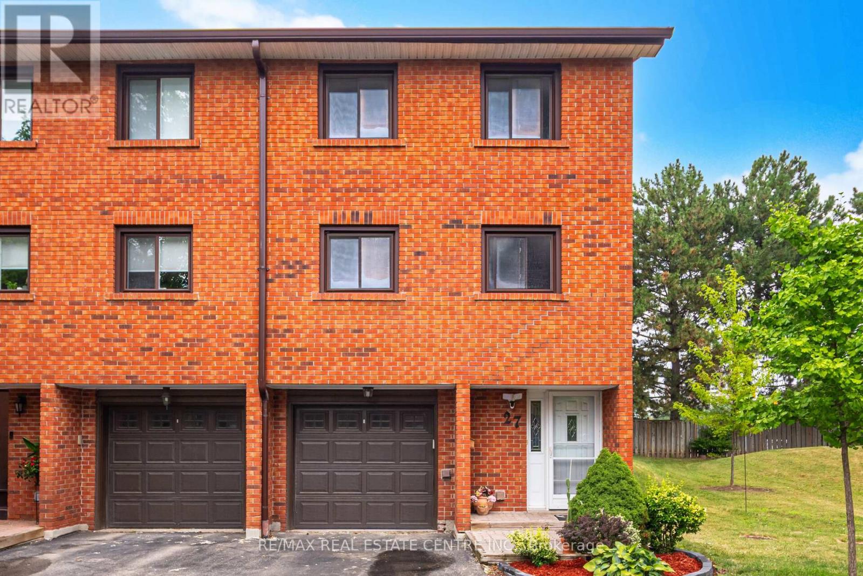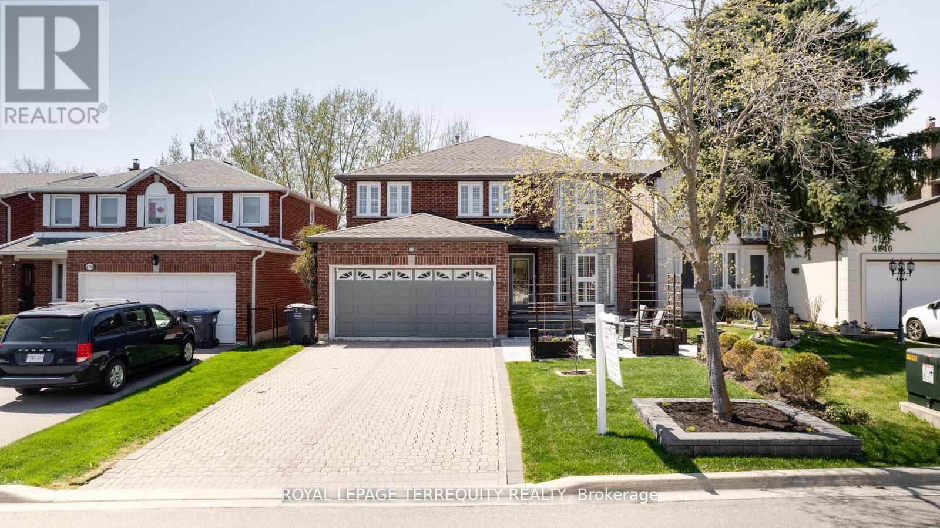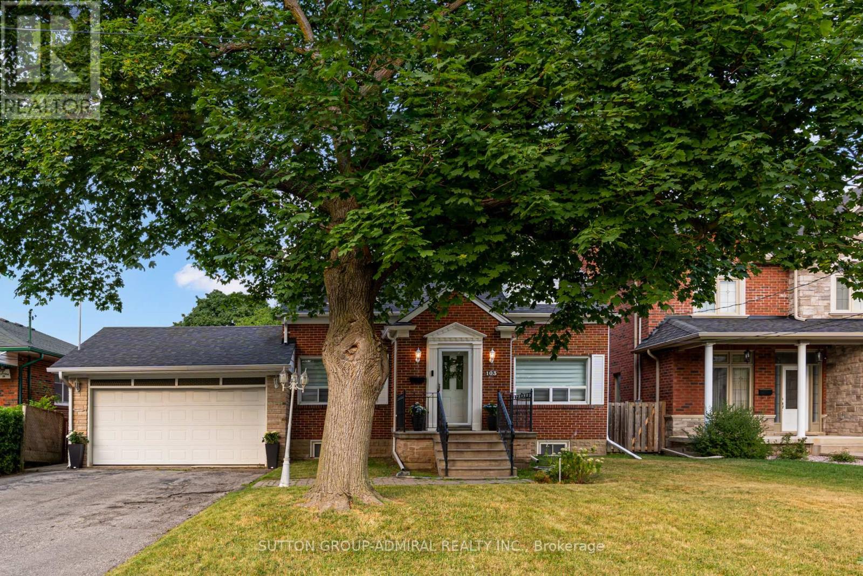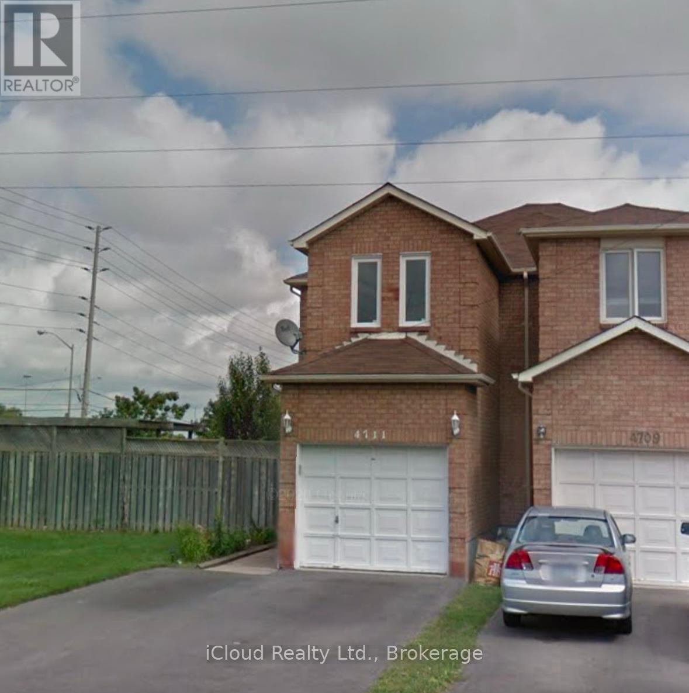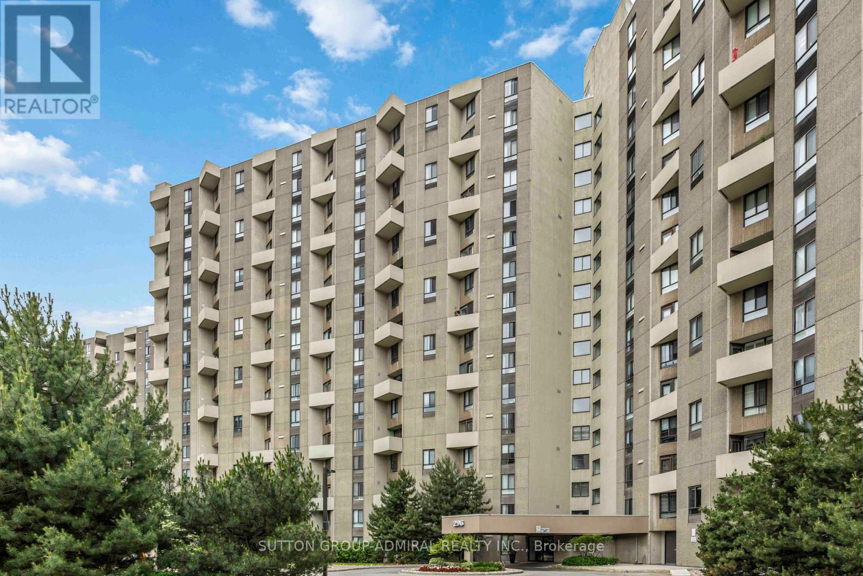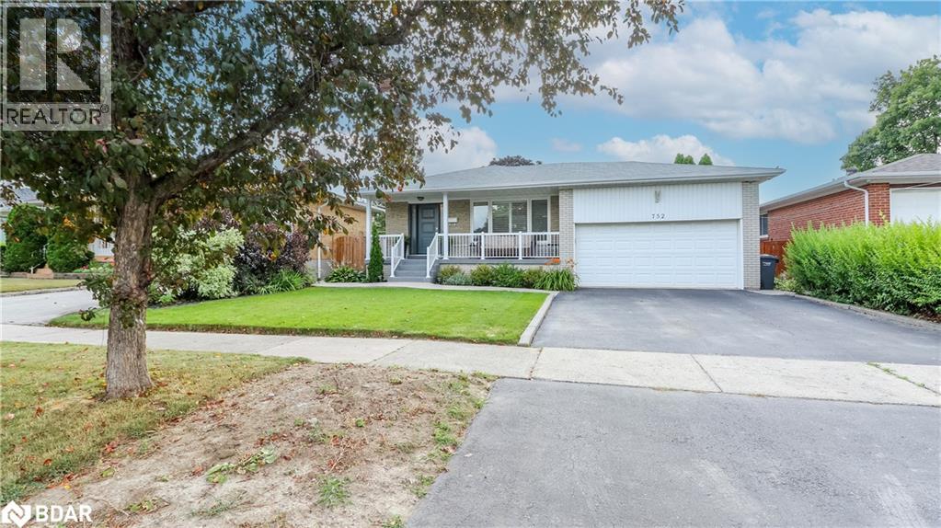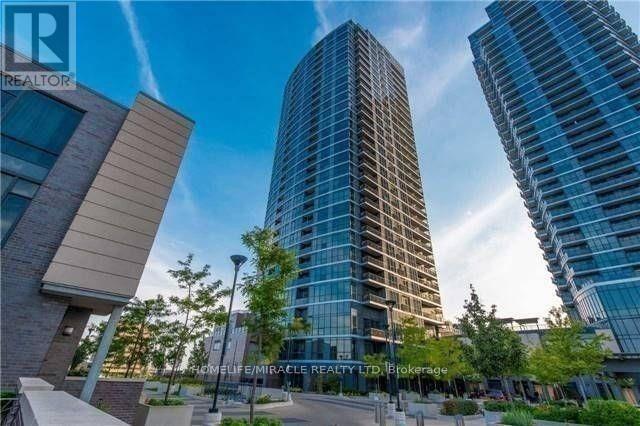- Houseful
- ON
- Mississauga
- Applewood
- 1924 Steepbank Cres
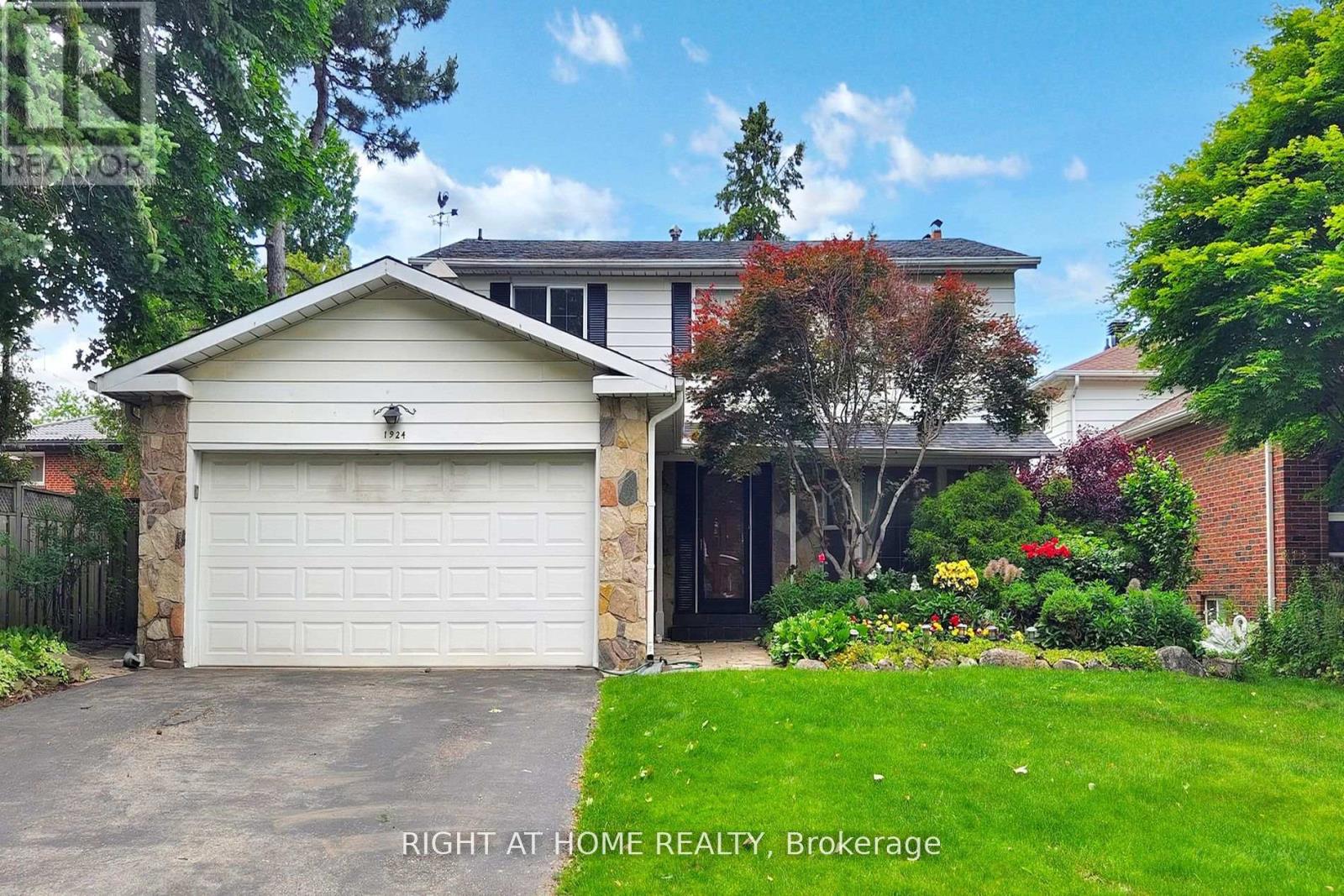
Highlights
Description
- Time on Housefulnew 3 hours
- Property typeSingle family
- Neighbourhood
- Median school Score
- Mortgage payment
Location, location, location - in the prestigious Applewood community of Mississauga East, right on the border of Toronto. Schools, sports facilities, shopping, places of worship. Living total spaces around 3,000 sq ft. Amazing walking and bike trails, Markland Woods golf club on the other side of the road. Set on a beautiful 60 x 113.91 Feet lot, this 4 Bedroom, 3 bathroom home offers the perfect blend of both indoor and outdoor space, in a close-knit community known for its schools and green space. Upon entrance you'll be greeted by warm hardwood floors that create a cozy and inviting atmosphere throughout. The main floor boasts a formal dining room, a separate living room with serene views of a professionally landscaped garden, an eat-in kitchen and charming family room. Double garage, 3 parking in driveway, total 5 parking! Very desirable street minutes to schools, parks, golf course, Sherway Gardens, minutes to hwy 427, Pearson Airport and more! Bring your designer to add your personal touches! This home is not just a residence; it's an investment in a lifestyle. Etobicoke Centennial sports facilities - 5 minutes drive. Easy access 2mins drive to 427 highway and very close Pearson Airport. The master bedroom with an extra-large walk-in closet looking extra room with window. (id:63267)
Home overview
- Cooling Central air conditioning
- Heat source Natural gas
- Heat type Forced air
- Sewer/ septic Sanitary sewer
- # total stories 2
- # parking spaces 5
- Has garage (y/n) Yes
- # full baths 2
- # half baths 1
- # total bathrooms 3.0
- # of above grade bedrooms 4
- Flooring Hardwood, tile
- Subdivision Applewood
- Directions 2074859
- Lot size (acres) 0.0
- Listing # W12441879
- Property sub type Single family residence
- Status Active
- Bedroom 4.62m X 3.48m
Level: 2nd - Primary bedroom 4.78m X 3.81m
Level: 2nd - Bedroom 3.51m X 3.23m
Level: 2nd - Bedroom 3.35m X 3.23m
Level: 2nd - Family room 5.38m X 3.49m
Level: Ground - Eating area 2.6m X 2.88m
Level: Ground - Dining room 3.35m X 3.25m
Level: Ground - Kitchen 3.43m X 2.24m
Level: Ground - Living room 5.54m X 3.81m
Level: Ground
- Listing source url Https://www.realtor.ca/real-estate/28945326/1924-steepbank-crescent-mississauga-applewood-applewood
- Listing type identifier Idx

$-3,493
/ Month

