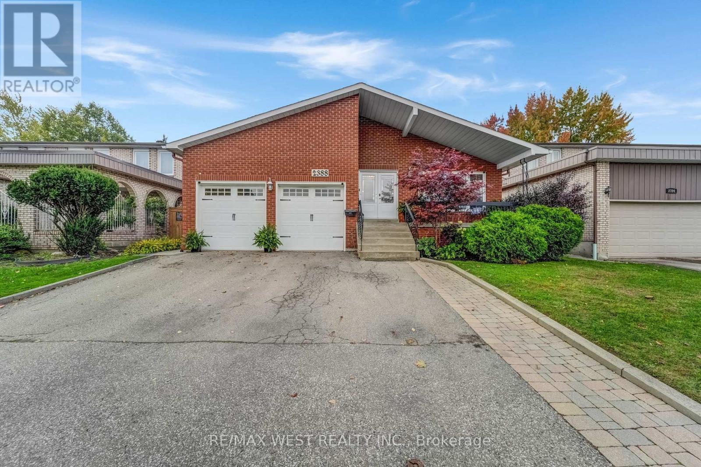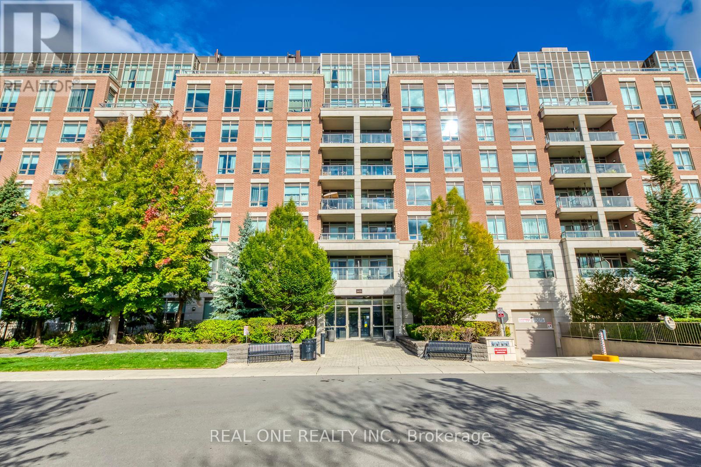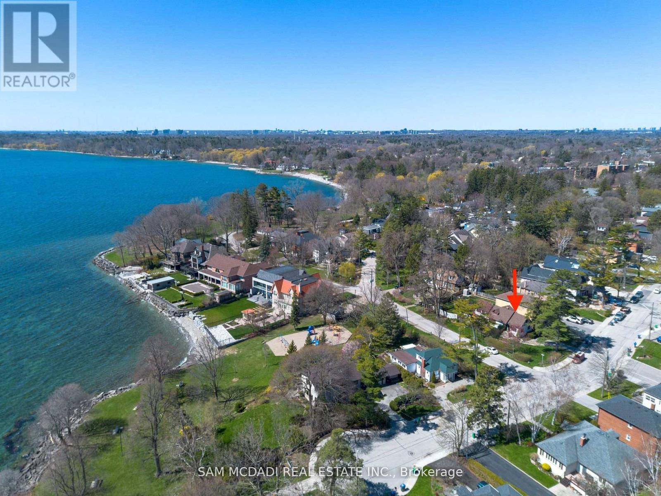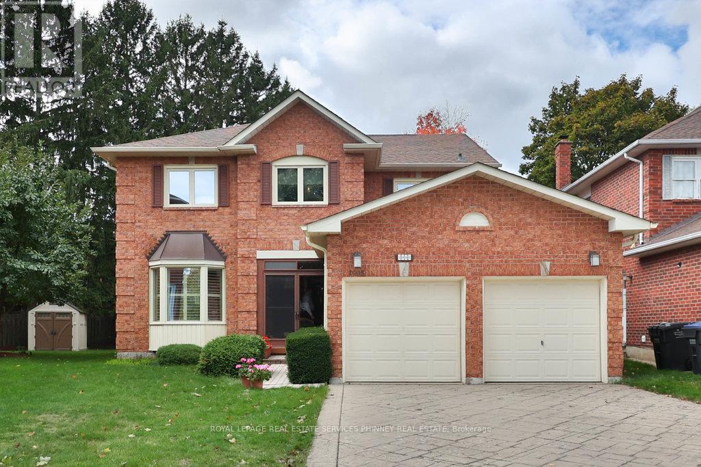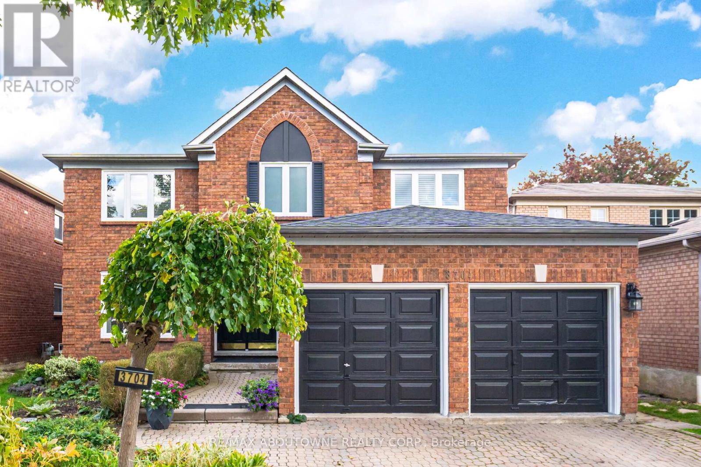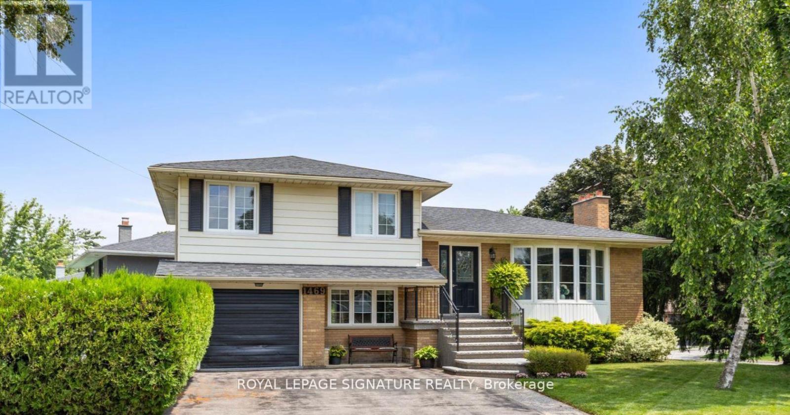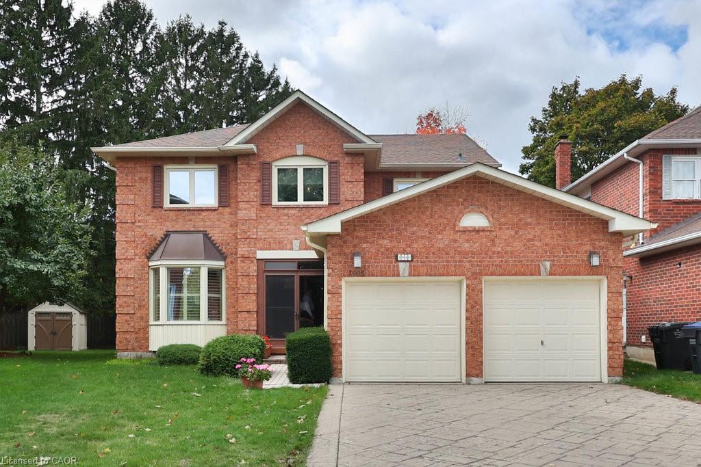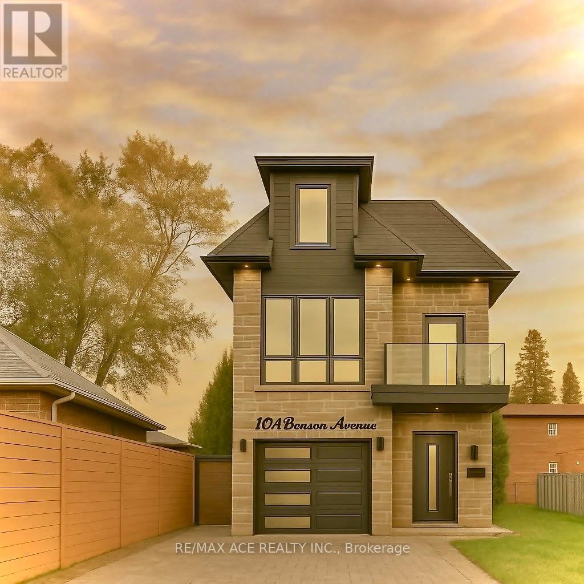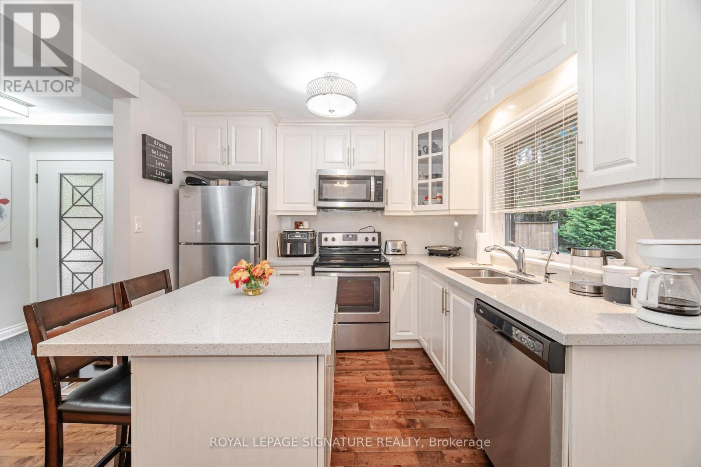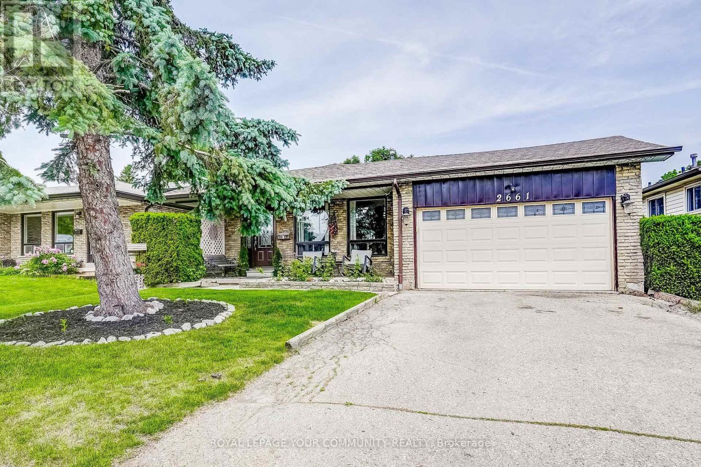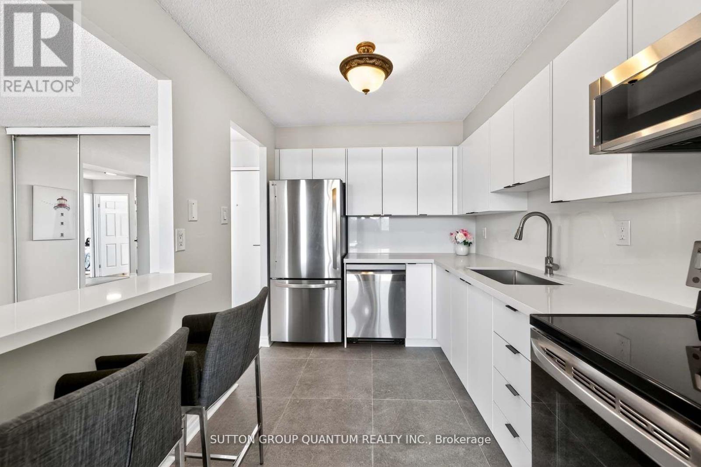- Houseful
- ON
- Mississauga
- Clarkson
- 1969 Balsam Ave
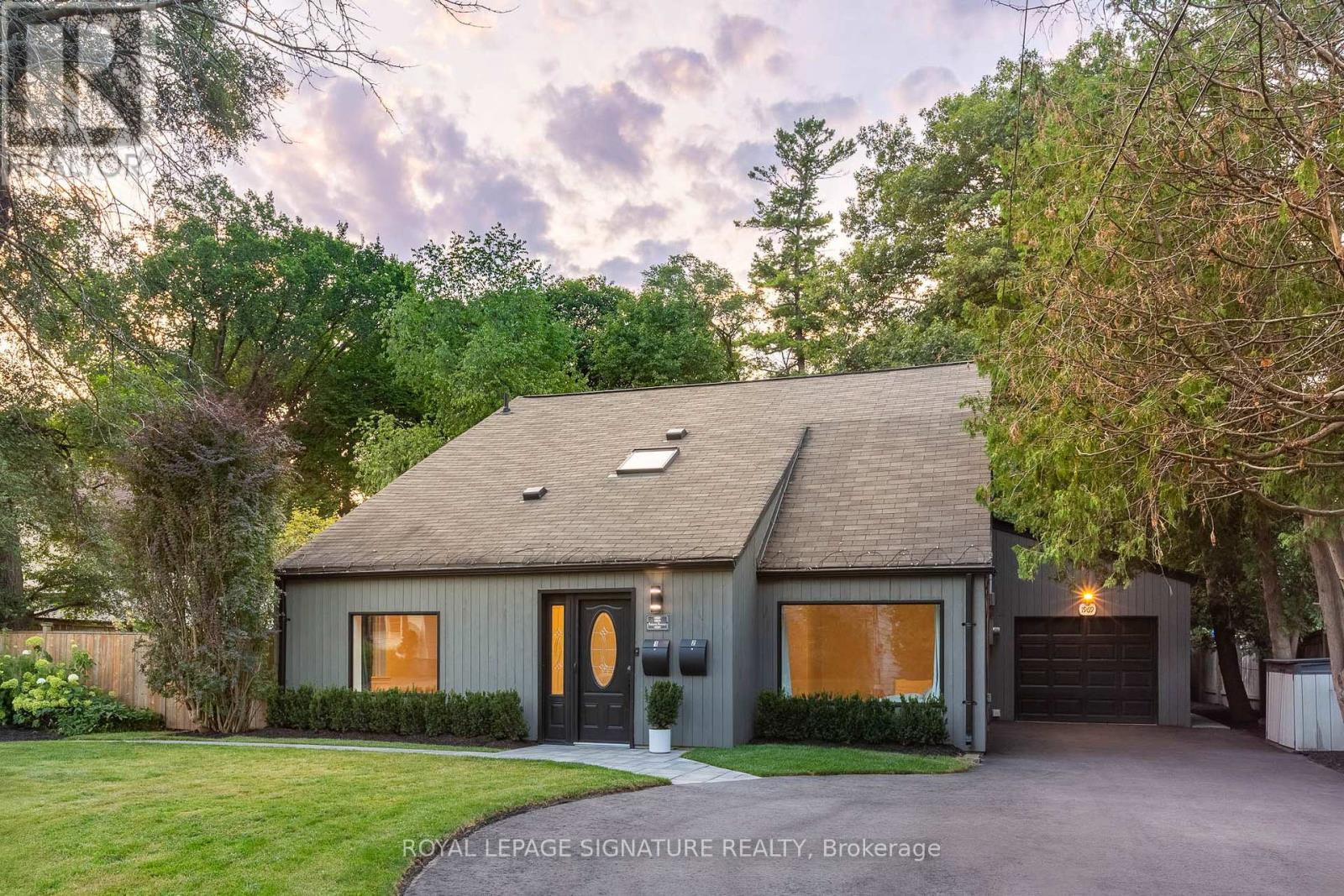
Highlights
Description
- Time on Houseful45 days
- Property typeSingle family
- Neighbourhood
- Median school Score
- Mortgage payment
Mid-Century Meets Modern With This Stunningly Updated Home Featuring 4 Bedrooms & 4 Bathrooms, All Above Grade, In The Heart Of Bustling Clarkson Village. Situated On A Highly Desired & Sprawling Property Spanning 75 x 190, This Home Has Endless Possibilities - Live In, Mortgage Helper Or Turn Key Income Producing Property With Up To 100k/Yearly In Gross Rental Income Potential. Gorgeous Engineered Hardwood Floors Throughout With An Encompassing Layout That Promotes Peace & Tranquility. Lovely Eat-In Kitchen W/ Main Floor Laundry & Walk-Out Patio/Deck To A Luscious Yard & Ultimate Privacy. The Second Floor Features A Unique Primary Bedroom W/ Vaulted Ceilings & Ensuite, Accompanied By Generous Sized Bedrooms Including A Loft Space Perfect For Work Or Play. Added Bonus Is The Great Room - A Gem Like No Other With 12ft Ceilings Offering A Brooklyn Style Soft Loft Feel Equipped W/ A Second Kitchen & Walk-Out To Its Own Private Terrace, It Is Truly The Ultimate Family Room Or An In-Law Suite. Two Private Driveways W/ Parking For Up To 9 Cars Or A 4 Minute Walk To Clarkson GO Station Makes Commuting Both Stress Free & Breezy W/ Express Trains Reaching Union Station In Just 26 Minutes. Located Within The Coveted Lorne Park School District & Walking Distance To The Best Of Clarkson, This Property Is Truly One Of A Kind. (id:63267)
Home overview
- Cooling Wall unit
- Heat source Natural gas
- Heat type Radiant heat
- Sewer/ septic Sanitary sewer
- # total stories 2
- Fencing Fenced yard
- # parking spaces 10
- Has garage (y/n) Yes
- # full baths 3
- # half baths 1
- # total bathrooms 4.0
- # of above grade bedrooms 4
- Flooring Hardwood, laminate
- Community features Community centre
- Subdivision Clarkson
- Lot size (acres) 0.0
- Listing # W12392243
- Property sub type Single family residence
- Status Active
- 2nd bedroom 4.14m X 3.19m
Level: 2nd - Loft 4.02m X 2.38m
Level: 2nd - Primary bedroom 3.76m X 6.41m
Level: 2nd - 3rd bedroom 3.36m X 3.83m
Level: 2nd - Family room 7.16m X 6.35m
Level: Basement - 4th bedroom 3.01m X 2.88m
Level: Ground - Mudroom 3.48m X 2.16m
Level: Ground - Living room 3.92m X 5.88m
Level: Ground - Dining room 3.31m X 5.65m
Level: Ground - Kitchen 3.26m X 3.43m
Level: Ground
- Listing source url Https://www.realtor.ca/real-estate/28837884/1969-balsam-avenue-mississauga-clarkson-clarkson
- Listing type identifier Idx

$-4,213
/ Month

