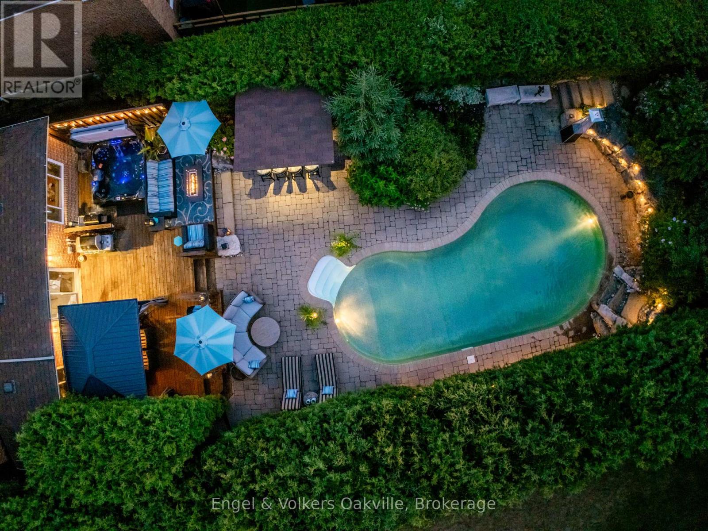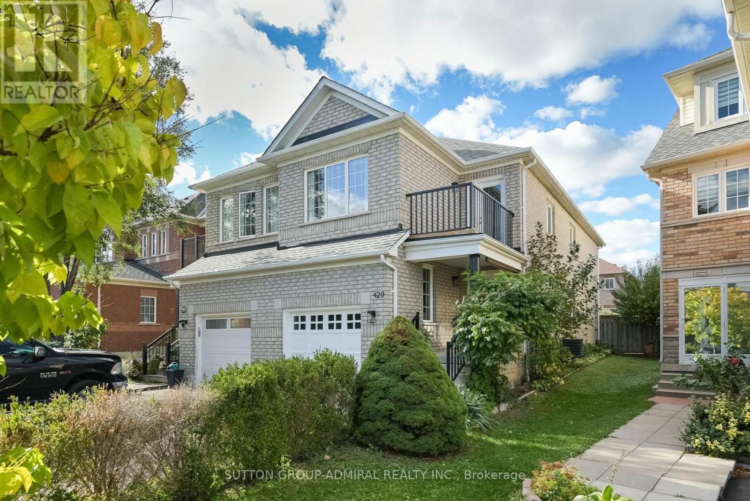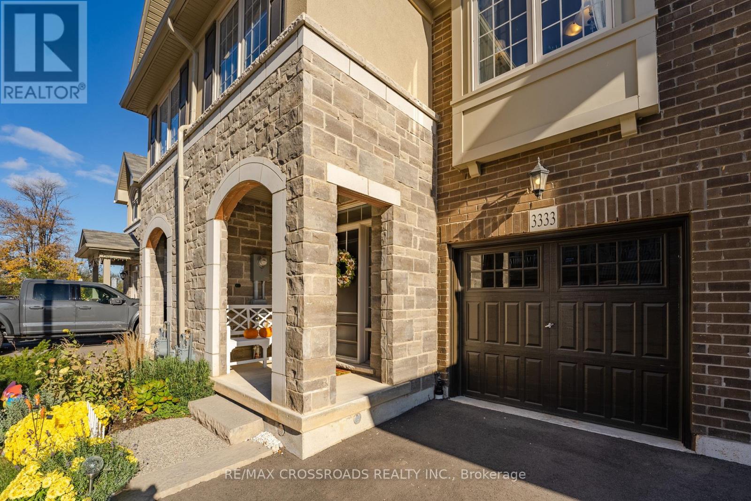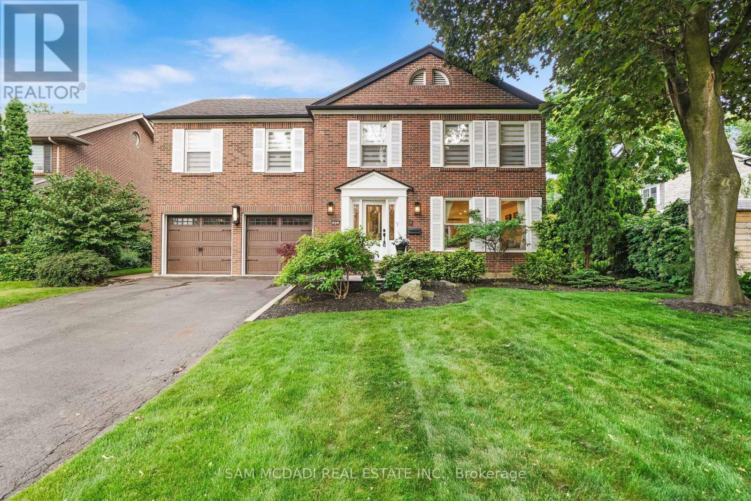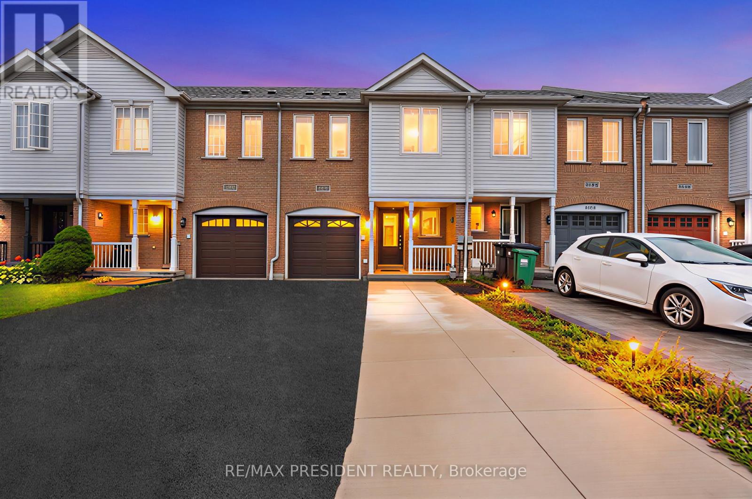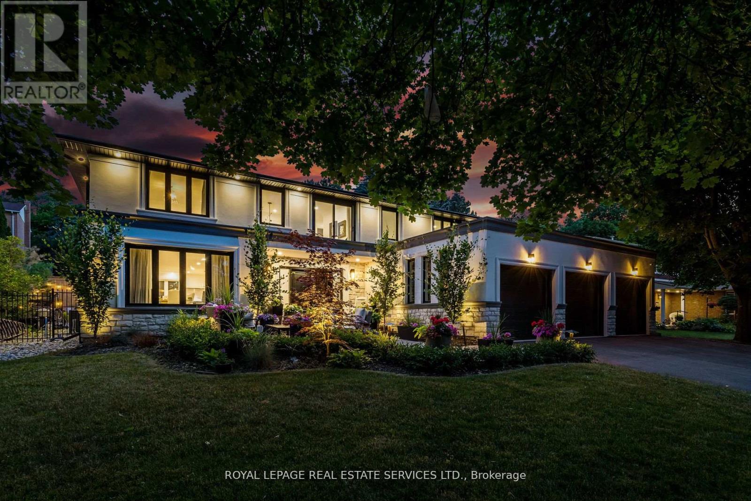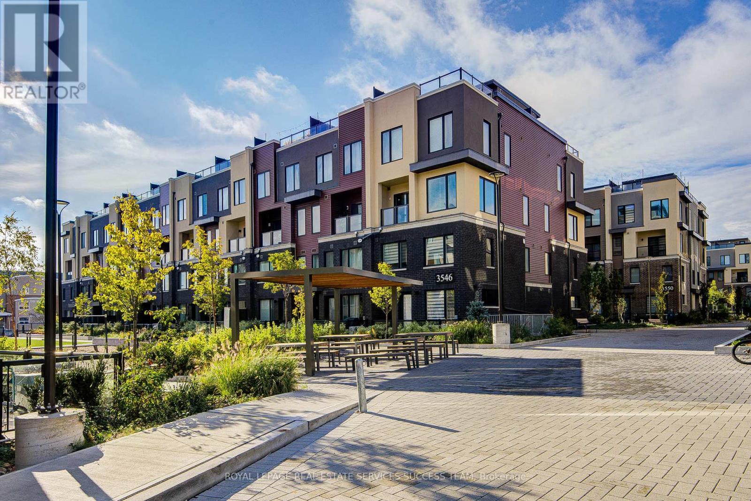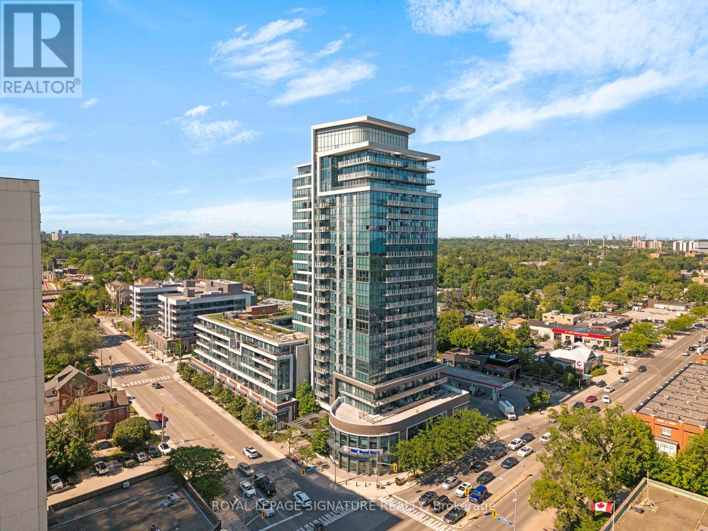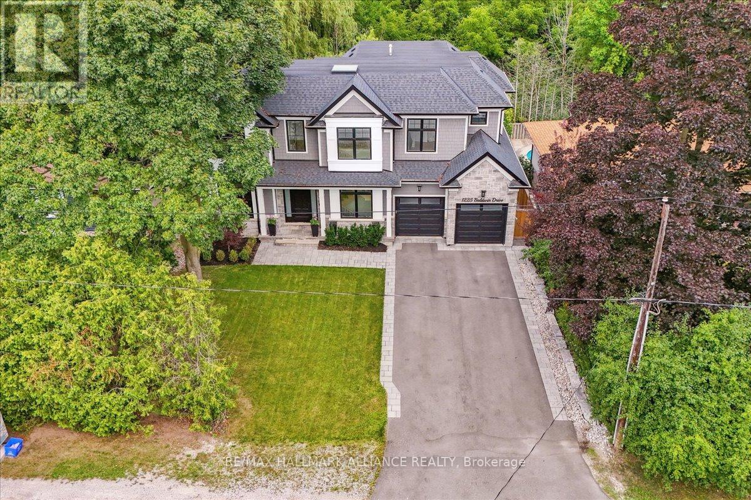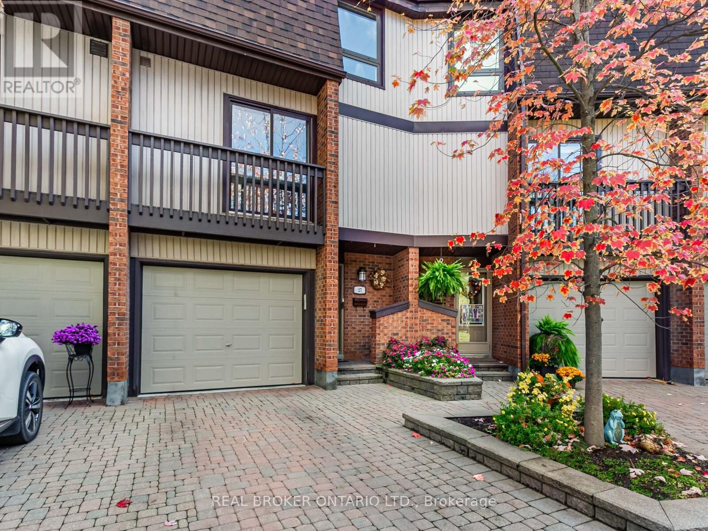- Houseful
- ON
- Mississauga
- Clarkson
- 1987 Deanhome Rd
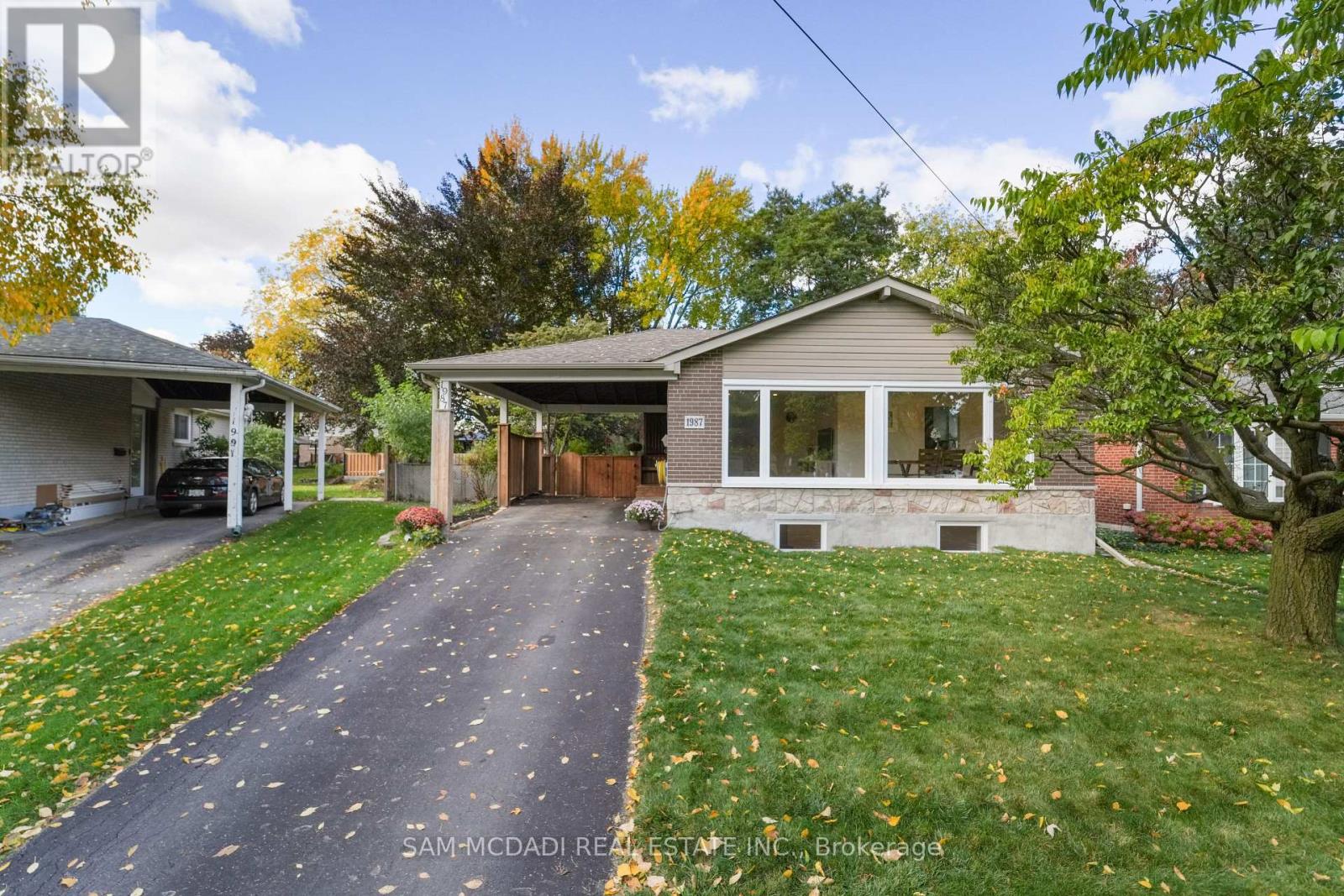
Highlights
Description
- Time on Housefulnew 4 hours
- Property typeSingle family
- StyleBungalow
- Neighbourhood
- Median school Score
- Mortgage payment
Fall In Love With 1987 Deanhome Rd, A Sunfilled Bungalow Nestled In The Highly Sought After Lorne Park Secondary School District. This Fantastic Home Sits On A Beautiful Pie Shaped Lot That Widens To 85Ft Across The Back And Blends Comfort, Style & A Truly Wonderful Setting. The Main Level Features An Updated Kitchen With Quartz Countertops, Hrdw Floors, Three Bdrms & A Bright Living & Dining Area With Stunning Wall To Wall Windows (2023) That Fill The Space With Natural Light, Plus An Updated Main Bath (2022). The Lower Level Was Completely Renovated In 2022 & Includes An Oversized 4th Bdrm, Separate Office That Can Serve As A 5th Bdrm, An Amazing Rec Room With Gas Fireplace, Wet Bar & Beverage Fridge, Pot Lights, Luxury Vinyl Flooring & A Modern 3 Piece Bath With Glass Shower. There Is Also Ample Storage Including An Oversized Storage Room That Can Also Be Used As An Office Or Playroom. A Separate Side Entrance Offers Excellent Inlaw Suite Potential. The Backyard Is A Highlight With Its Expansive Fenced Yard, Mature Trees & Plenty Of Space For Kids To Play Or For Summer Entertaining. Additional Features Include EV Charge Port (2022), Newer Exterior Doors (2023) & A 3 Zone Inground Sprinkler System. Located In A Fantastic Family Friendly Neighbourhood Close To Clarkson Go, Lorne Park High School, Whiteoaks Public School, Fairfields Swimming Club, Ontario Racquet Club, Highways, Clarkson Village & Minutes To Port Credit. A Wonderful Home In An Exceptional Location. (id:63267)
Home overview
- Cooling Central air conditioning
- Heat source Natural gas
- Heat type Forced air
- Sewer/ septic Sanitary sewer
- # total stories 1
- Fencing Fenced yard
- # parking spaces 3
- Has garage (y/n) Yes
- # full baths 2
- # total bathrooms 2.0
- # of above grade bedrooms 5
- Flooring Hardwood, vinyl
- Community features Community centre
- Subdivision Clarkson
- Directions 1535195
- Lot size (acres) 0.0
- Listing # W12478090
- Property sub type Single family residence
- Status Active
- Other 3.54m X 3m
Level: Basement - Recreational room / games room 7.2m X 5.86m
Level: Basement - Office 3.41m X 2.34m
Level: Basement - 4th bedroom 4.52m X 3.54m
Level: Basement - Utility 3.05m X 2.46m
Level: Basement - Kitchen 3.44m X 3.31m
Level: Main - Dining room 3.6m X 2.61m
Level: Main - 3rd bedroom 2.72m X 2.56m
Level: Main - 2nd bedroom 3.65m X 2.48m
Level: Main - Living room 5.29m X 3.64m
Level: Main - Primary bedroom 3.51m X 3.53m
Level: Main - Foyer 2.64m X 1.66m
Level: Main
- Listing source url Https://www.realtor.ca/real-estate/29024256/1987-deanhome-road-mississauga-clarkson-clarkson
- Listing type identifier Idx

$-3,331
/ Month

