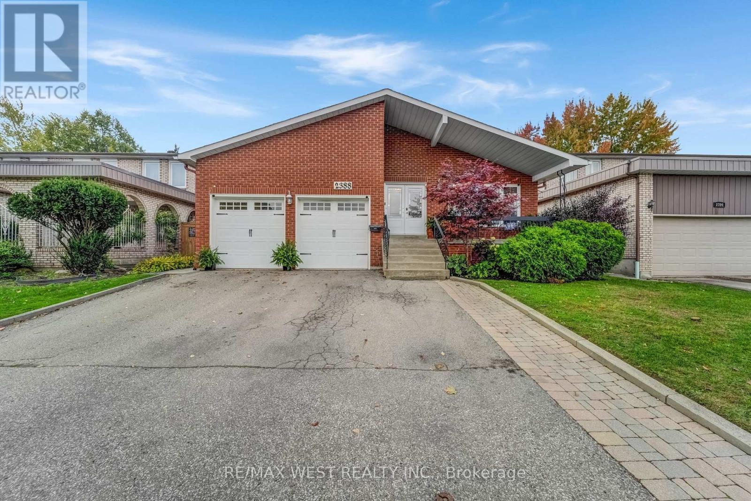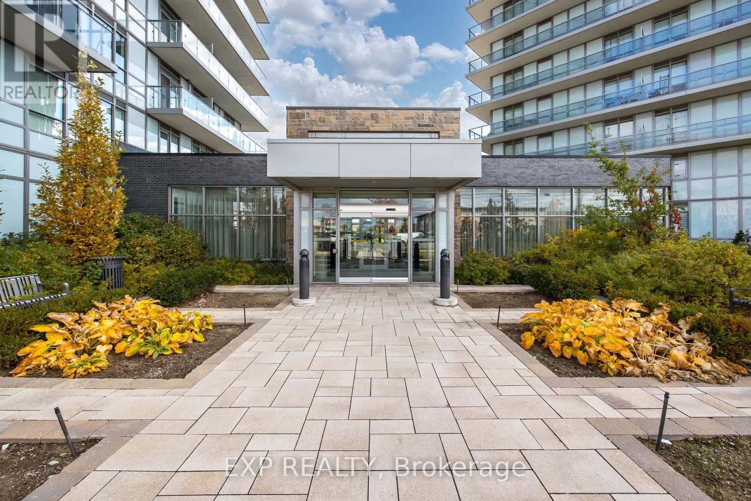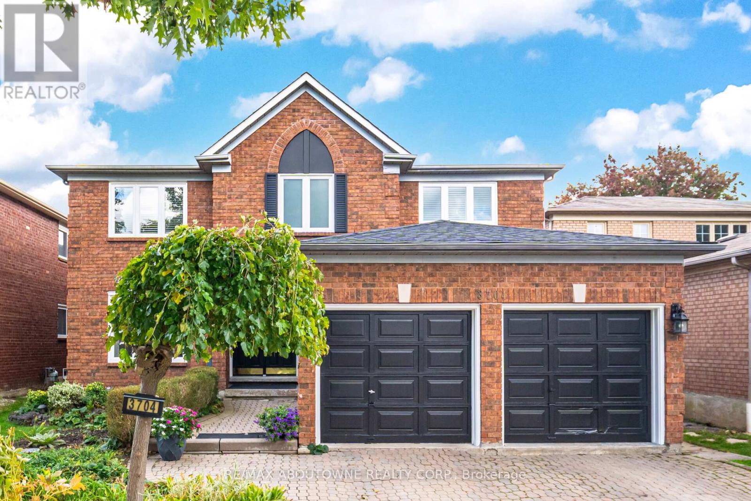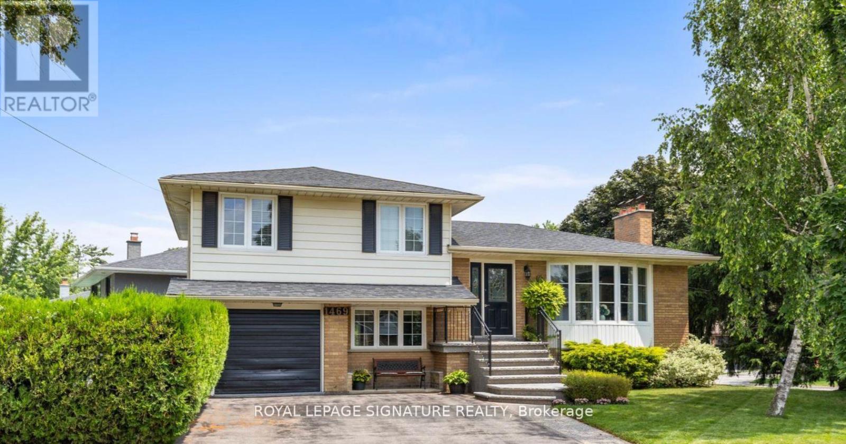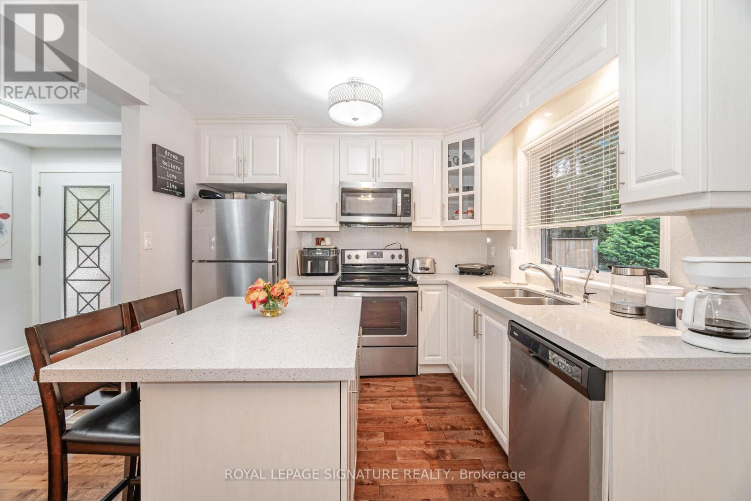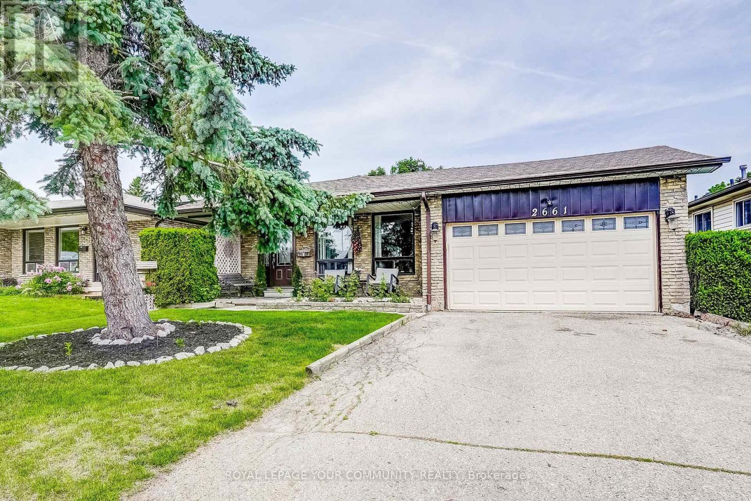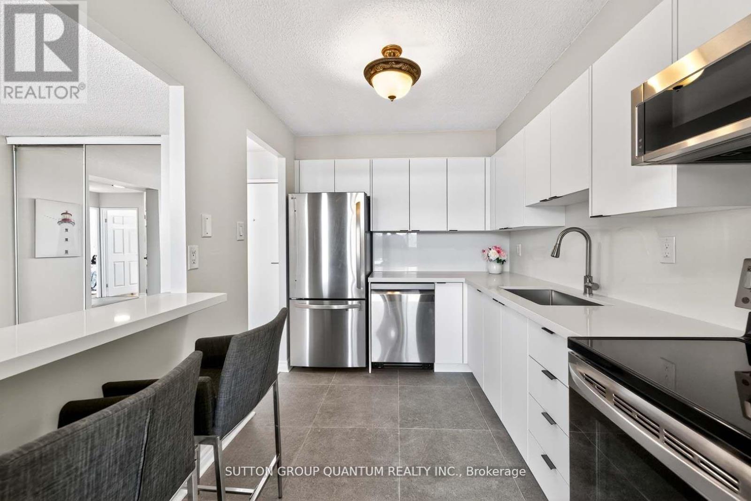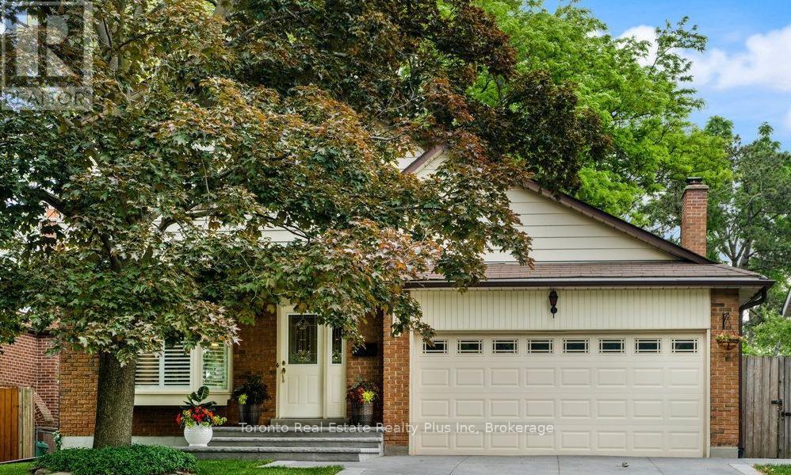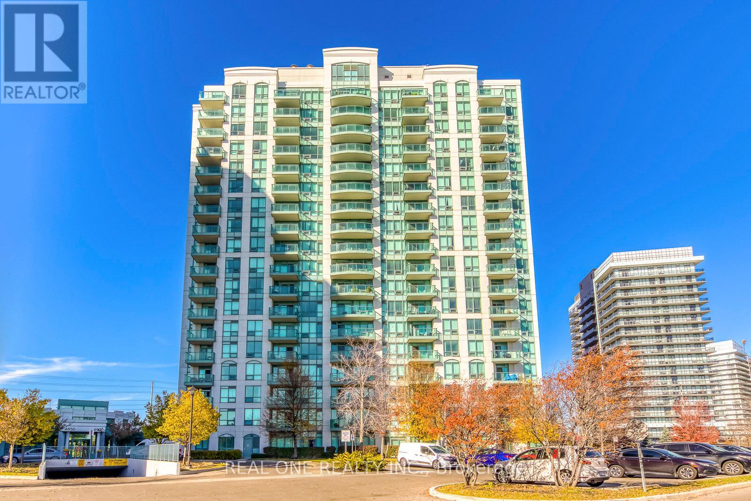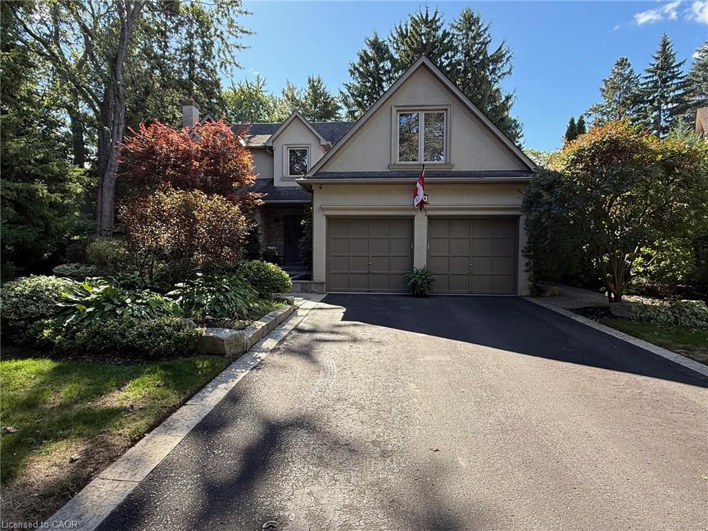- Houseful
- ON
- Mississauga
- Sheridan
- 1995 Pitagora Ct
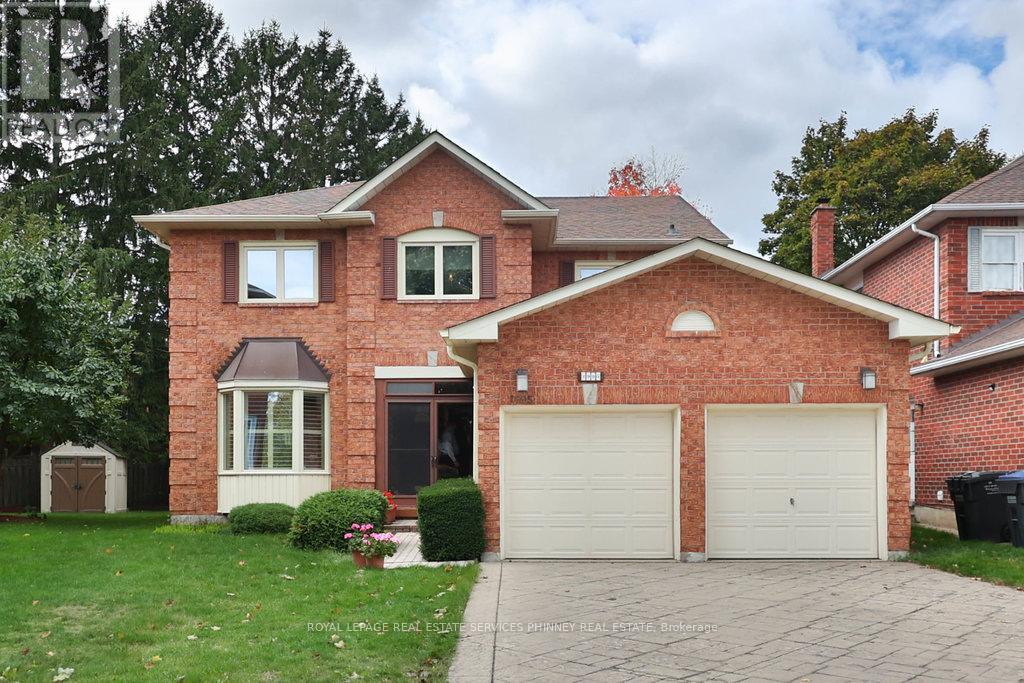
Highlights
Description
- Time on Housefulnew 10 hours
- Property typeSingle family
- Neighbourhood
- Median school Score
- Mortgage payment
Nestled on a peaceful, family-friendly court in prestigious Sherwood Forrest, this stunning 4-bedroom home blends elegance, comfort, and functionality.The sun-filled living and dining rooms feature rich hardwood floors and California shutters, creating a warm, inviting space for gatherings. The updated eat-in kitchen offers granite countertops and backsplash, stainless steel appliances including a double oven and range hood, custom cabinetry, and a spacious breakfast area with walk-out to a private deck-perfect for morning coffee or entertaining.The impressive 28-foot-wide family room showcases hardwood floors, a cozy gas fireplace with a refaced stone, and a versatile office nook. If desired, a wall can be added to create a private main-floor office as per the original builder's plan. A stylish 2-piece powder room and convenient main-floor laundry with Bosch washer and dryer complete the main level. Upstairs, the expansive primary retreat features double-door entry, a serene sitting area, built-in bookcase, custom walk-in closet, and a 7-piece ensuite. Three additional bedrooms with hardwood floors share a 5-piece bath with double sinks.The finished basement adds valuable living space with a recreation area, wet bar, 3-piece bathroom, cold cellar, and a flexible room ideal for a 5th bedroom or office. Curb appeal abounds with an all-brick exterior, patterned concrete driveway, interlocking walkway, covered double-door entrance, and a large pie-shaped lot. Ideally located near top-rated schools, parks, trails, shopping, highways, restaurants, U of T Mississauga, and Clarkson GO Station-this home offers the lifestyle your family deserves. (id:63267)
Home overview
- Cooling Central air conditioning
- Heat source Natural gas
- Heat type Forced air
- Sewer/ septic Sanitary sewer
- # total stories 2
- # parking spaces 6
- Has garage (y/n) Yes
- # full baths 3
- # half baths 1
- # total bathrooms 4.0
- # of above grade bedrooms 5
- Flooring Hardwood, carpeted, vinyl
- Has fireplace (y/n) Yes
- Subdivision Sheridan
- Directions 2172377
- Lot size (acres) 0.0
- Listing # W12480972
- Property sub type Single family residence
- Status Active
- 3rd bedroom 4.57m X 3.02m
Level: 2nd - Primary bedroom 5.44m X 7.34m
Level: 2nd - 2nd bedroom 4.09m X 3.48m
Level: 2nd - 4th bedroom 4.42m X 3.3m
Level: 2nd - Recreational room / games room 11.15m X 6.73m
Level: Basement - 5th bedroom 6.43m X 3.38m
Level: Basement - Eating area 5.44m X 4.75m
Level: Main - Kitchen 3.61m X 3.56m
Level: Main - Living room 5.26m X 3.43m
Level: Main - Dining room 4.27m X 3.43m
Level: Main - Family room 5.21m X 3.4m
Level: Main
- Listing source url Https://www.realtor.ca/real-estate/29030016/1995-pitagora-court-mississauga-sheridan-sheridan
- Listing type identifier Idx

$-4,496
/ Month

