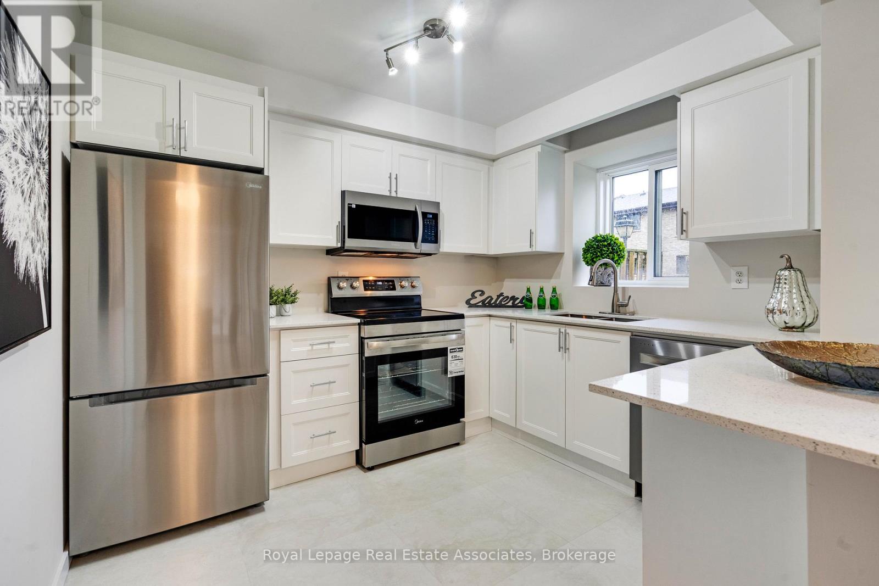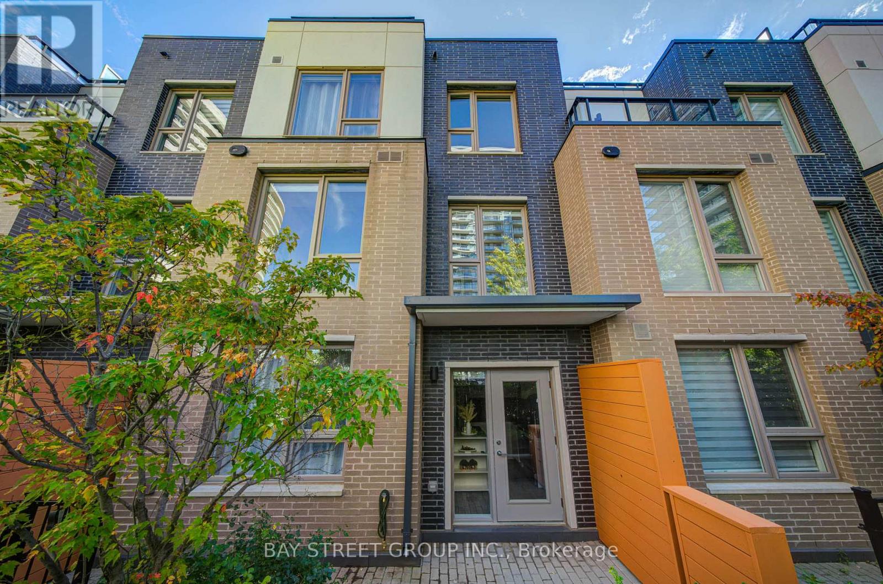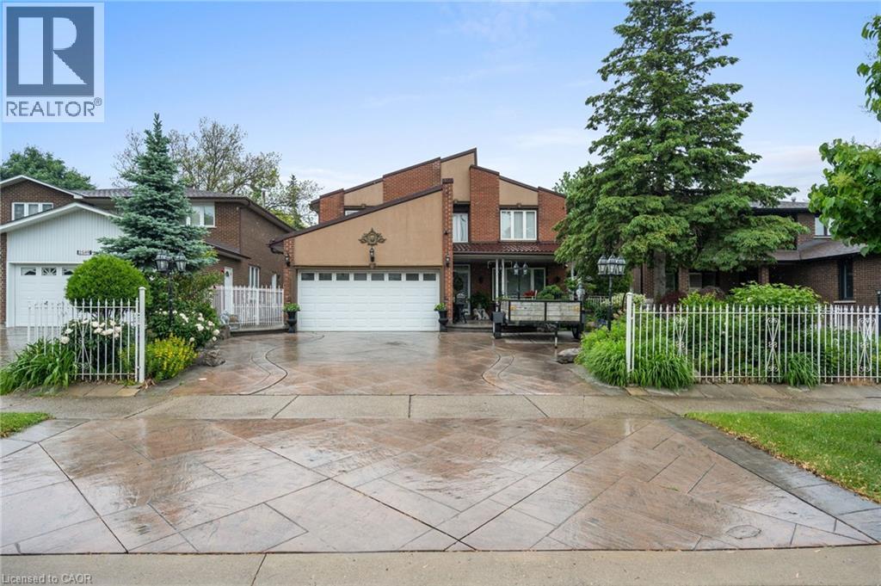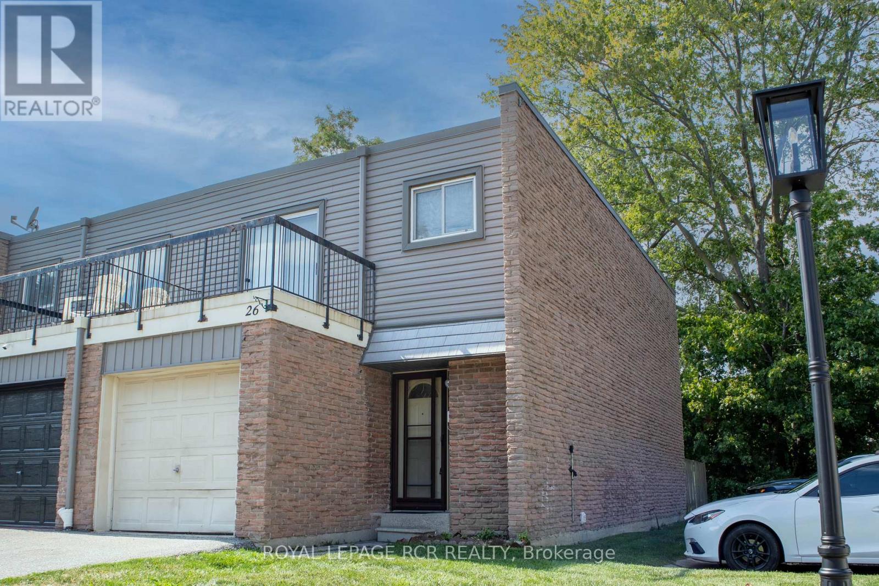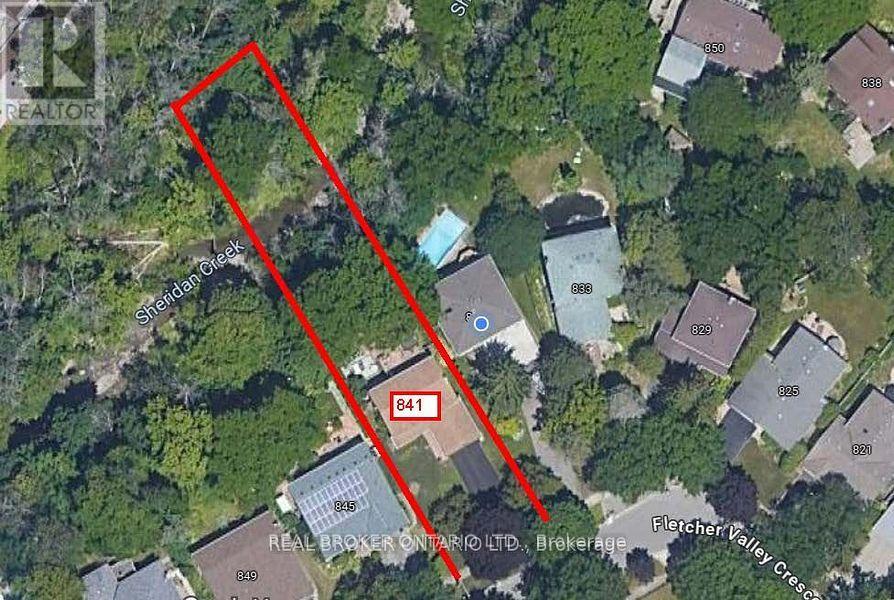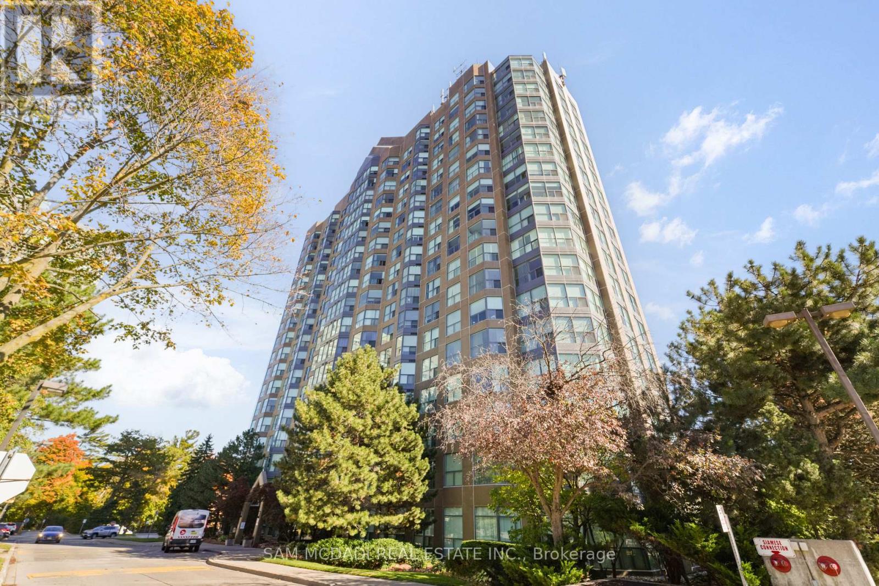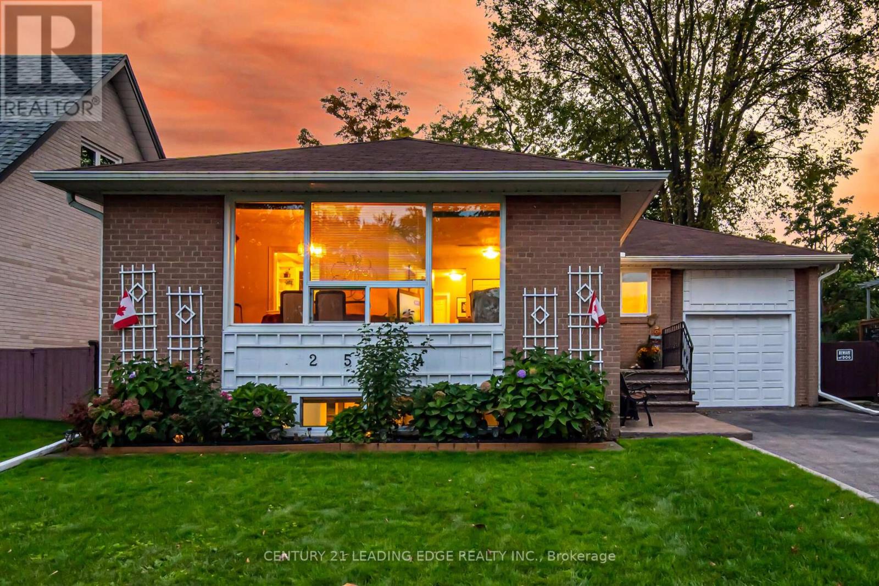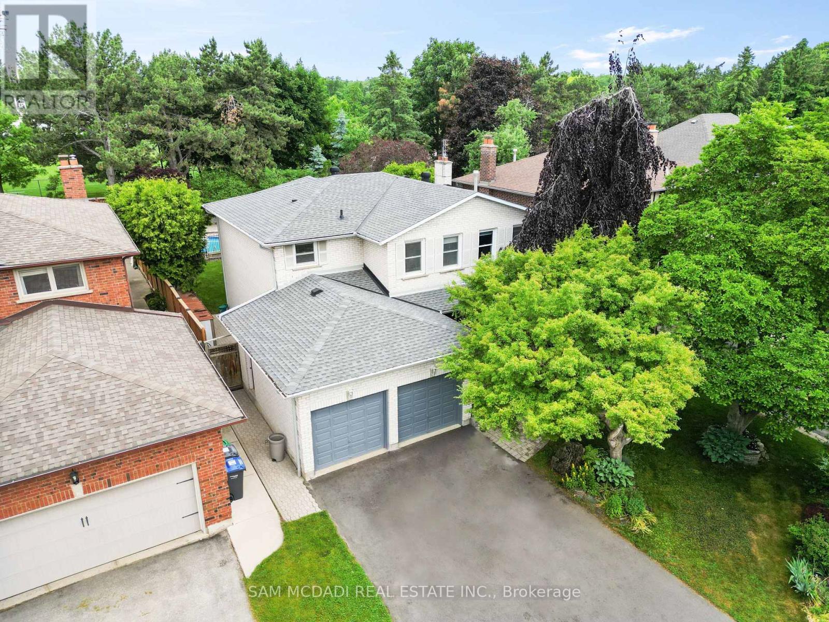- Houseful
- ON
- Mississauga
- Sheridan
- 2005 Lady Di Ct
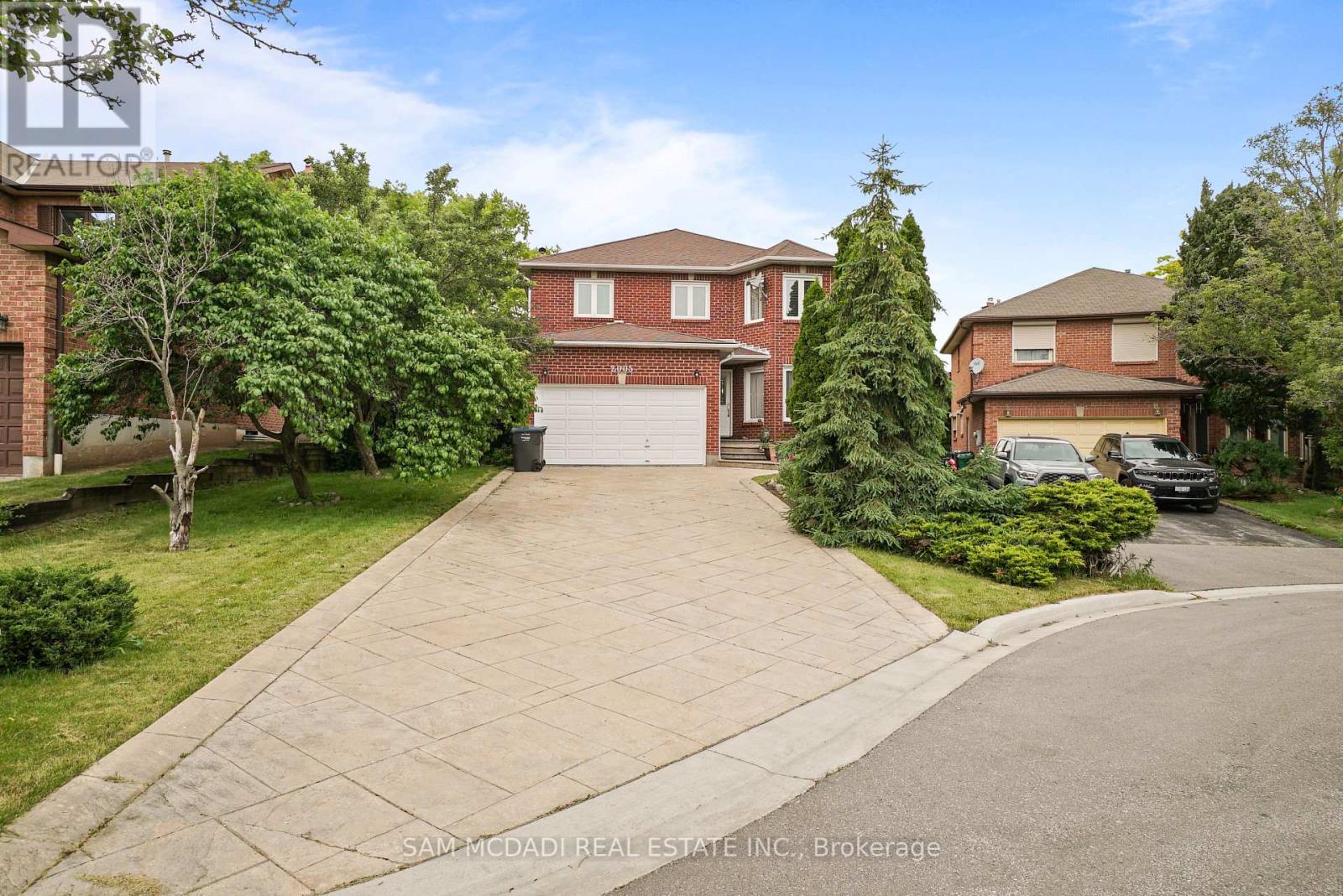
Highlights
Description
- Time on Houseful63 days
- Property typeSingle family
- Neighbourhood
- Median school Score
- Mortgage payment
Welcome to this beautifully maintained 4-bedroom, 4-washrooms fully bricked home located on a quiet, family-friendly court in the highly desirable Sherwood Forrest Village of Mississauga. Situated on a premium pie-shaped lot that opens up to 77 feet across the rear, this home offers exceptional outdoor space and privacy. Inside, enjoy a contemporary layout with formal living and dining rooms, and a spacious eat-in kitchen with a walkout to the backyard. The second-floor features four bedrooms, including a large primary bedroom with its own ensuite bathroom and walk-in closet. The remaining three spacious bedrooms are all carpet-free, offering comfort and style throughout. The finished basement features a full kitchen and 3-piece bathroom, adding valuable flexibility. Updates include a newer roof and windows, plus the furnace and A/C system replaced within the last 5 years. Parking is a breeze with a 2-car garage and a private driveway that accommodates 5 additional vehicles, totaling 7 parking spots. Conveniently located within walking distance to Public and Catholic high schools, the University of Toronto Mississauga campus, and a variety of fine dining and casual restaurants, and just minutes from Erin Mills Town Centre, Sheridan Centre, big box stores, and retail shops, this home offers both lifestyle and convenience. With quick access to Highways 403, 407, and QEW, commuting is effortless. Nestled in a mature, tree-lined neighborhood known for top-rated schools and parks, this property presents an excellent opportunity for first-time buyers, renovators, or investors alike seeking a rare gem in Sherwood Forrest Village. (id:63267)
Home overview
- Cooling Central air conditioning
- Heat source Natural gas
- Heat type Forced air
- Sewer/ septic Sanitary sewer
- # total stories 2
- # parking spaces 7
- Has garage (y/n) Yes
- # full baths 3
- # half baths 1
- # total bathrooms 4.0
- # of above grade bedrooms 4
- Flooring Hardwood, ceramic
- Has fireplace (y/n) Yes
- Subdivision Sheridan
- Directions 2217789
- Lot size (acres) 0.0
- Listing # W12228361
- Property sub type Single family residence
- Status Active
- 3rd bedroom 3.49m X 3.45m
Level: 2nd - 2nd bedroom 4.53m X 3.49m
Level: 2nd - 4th bedroom 4m X 3.18m
Level: 2nd - Primary bedroom 5.79m X 3.49m
Level: 2nd - Recreational room / games room 5.76m X 3.33m
Level: Basement - Recreational room / games room 7.4m X 3.28m
Level: Basement - Kitchen 4.57m X 3.03m
Level: Basement - Kitchen 3.45m X 2.94m
Level: Main - Family room 8.2m X 3.07m
Level: Main - Dining room 8.2m X 3.07m
Level: Main - Living room 5.2m X 3.58m
Level: Main - Eating area 3.45m X 2.75m
Level: Main
- Listing source url Https://www.realtor.ca/real-estate/28484775/2005-lady-di-court-mississauga-sheridan-sheridan
- Listing type identifier Idx

$-3,730
/ Month





