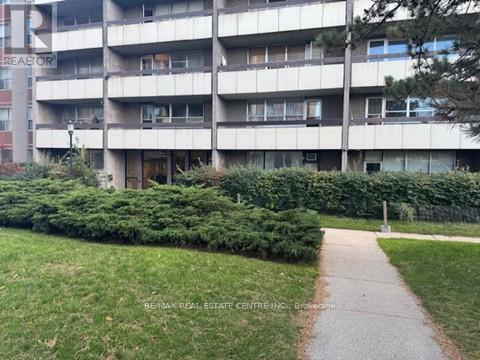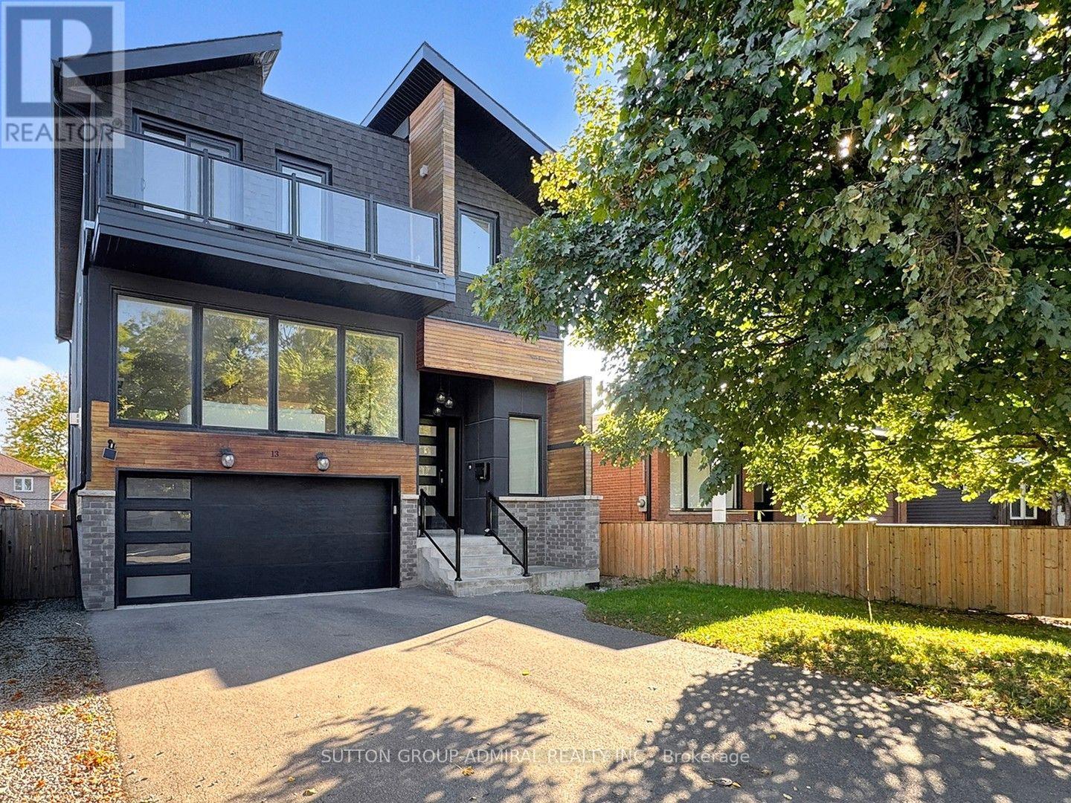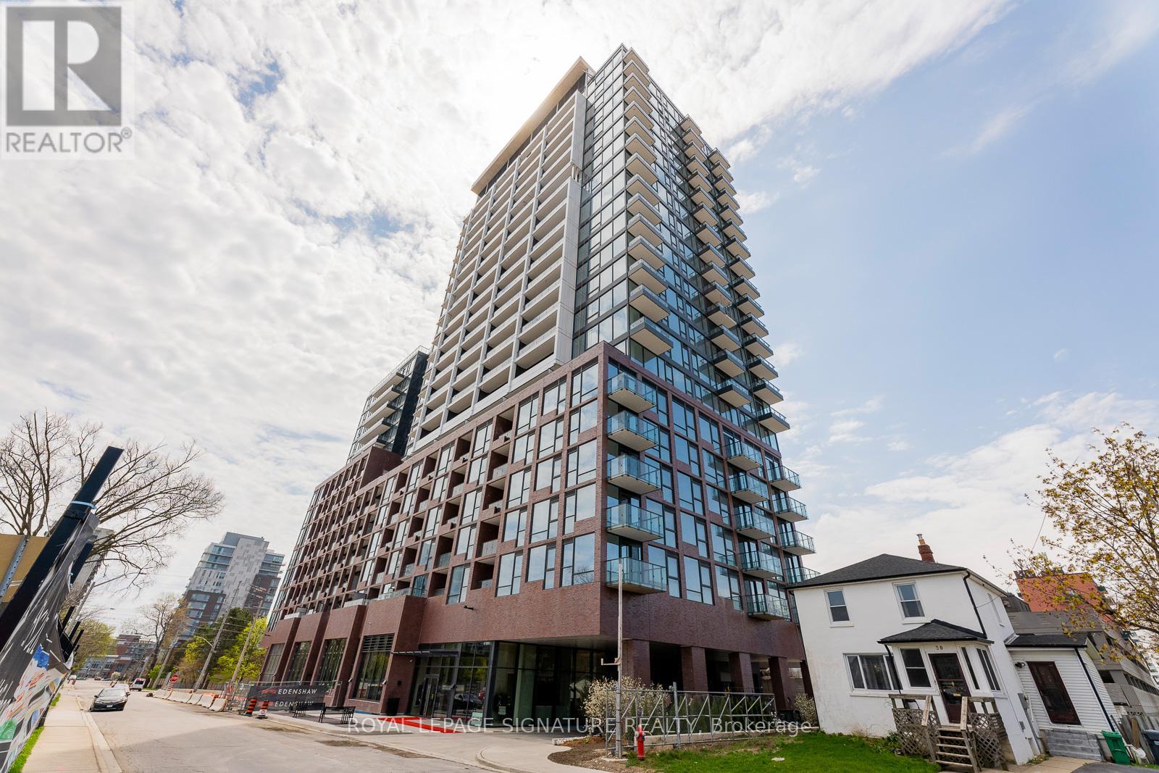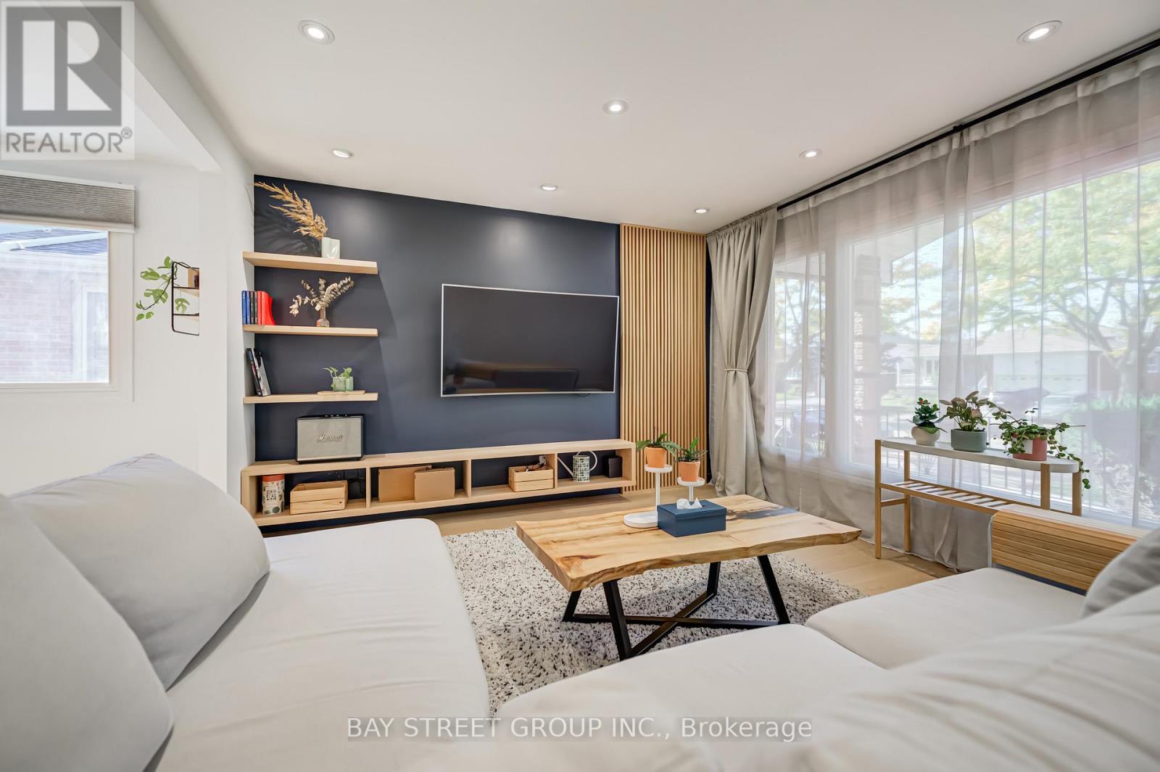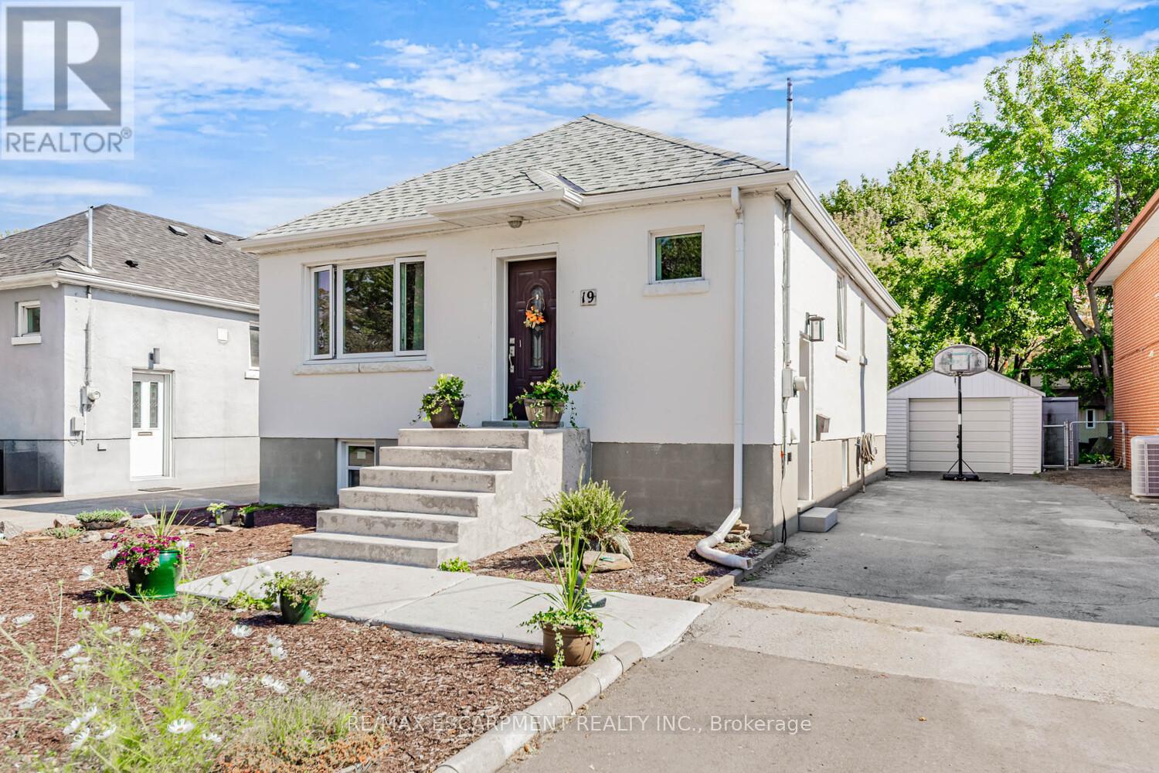- Houseful
- ON
- Mississauga
- Lakeview
- 2015 Stanfield Rd
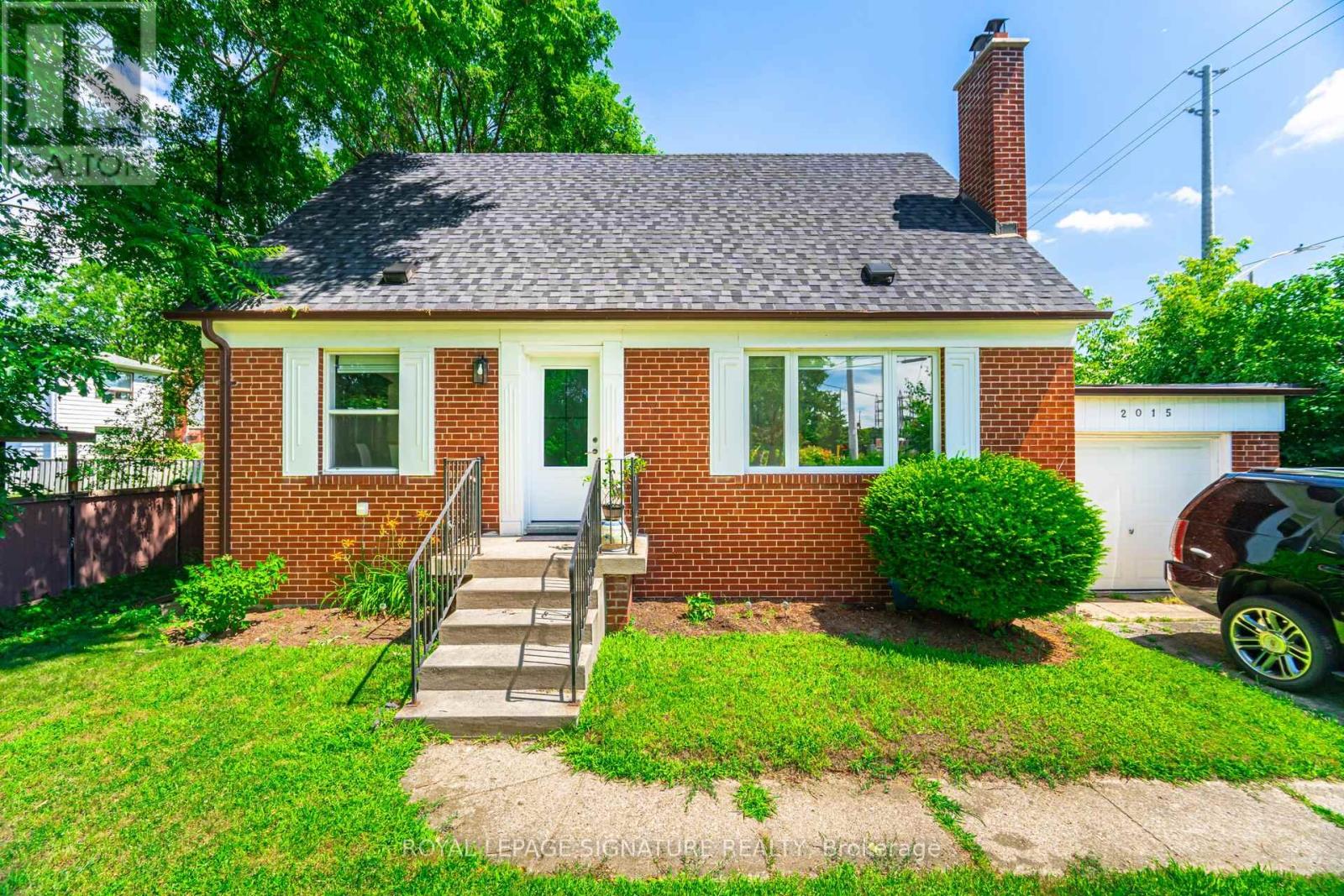
Highlights
Description
- Time on Housefulnew 2 days
- Property typeSingle family
- Neighbourhood
- Median school Score
- Mortgage payment
Renovated 3-bedroom home with a main-floor primary suite, two full baths. Bright open-concept layout featuring a sleek kitchen w/ quartz counters and a custom electric fireplace. Finished top to bottom with a separate entrance to a basement rec room or potencies in-law suite. Updates including 200-amp electrical, windows, kitchen, baths, flooring, pot lights, appliances, and more (roof 2022, furnace 2018). Set on a large lot (62.21x124.31x141.39x60.09)this property is perfect for families, investors, or contractors offering a spacious backyard with room to expand the garage or add a custom extension to keep tools and equipment onsite, avoiding costly off-site storage. Future potential is exceptional, with zoning and lot size that may allow for a custom home of up to approx. 4,600 sq. ft. (buyer to verify with the City of Mississauga). All of this in a family-friendly neighborhood with easy access to schools, shopping, transit, and highways while bypassing major congestion. (id:63267)
Home overview
- Heat source Natural gas
- Heat type Forced air
- Sewer/ septic Sanitary sewer
- # total stories 2
- Fencing Fenced yard
- # parking spaces 4
- Has garage (y/n) Yes
- # full baths 2
- # total bathrooms 2.0
- # of above grade bedrooms 3
- Flooring Laminate, tile
- Has fireplace (y/n) Yes
- Subdivision Lakeview
- Lot size (acres) 0.0
- Listing # W12470123
- Property sub type Single family residence
- Status Active
- Primary bedroom 4.04m X 3.56m
Level: 2nd - Bathroom 2m X 2m
Level: 2nd - 2nd bedroom 4m X 3.6m
Level: 2nd - Other 3.5m X 4.7m
Level: Basement - Recreational room / games room 6.7m X 6.3m
Level: Basement - 3rd bedroom 3.9m X 3.5m
Level: Main - Kitchen 3.52m X 2.44m
Level: Main - Living room 4.98m X 3.35m
Level: Main - Bathroom 1.5m X 2m
Level: Main - Foyer 1.45m X 1.17m
Level: Main - Dining room 2.64m X 2.59m
Level: Main
- Listing source url Https://www.realtor.ca/real-estate/29006465/2015-stanfield-road-mississauga-lakeview-lakeview
- Listing type identifier Idx

$-3,333
/ Month



