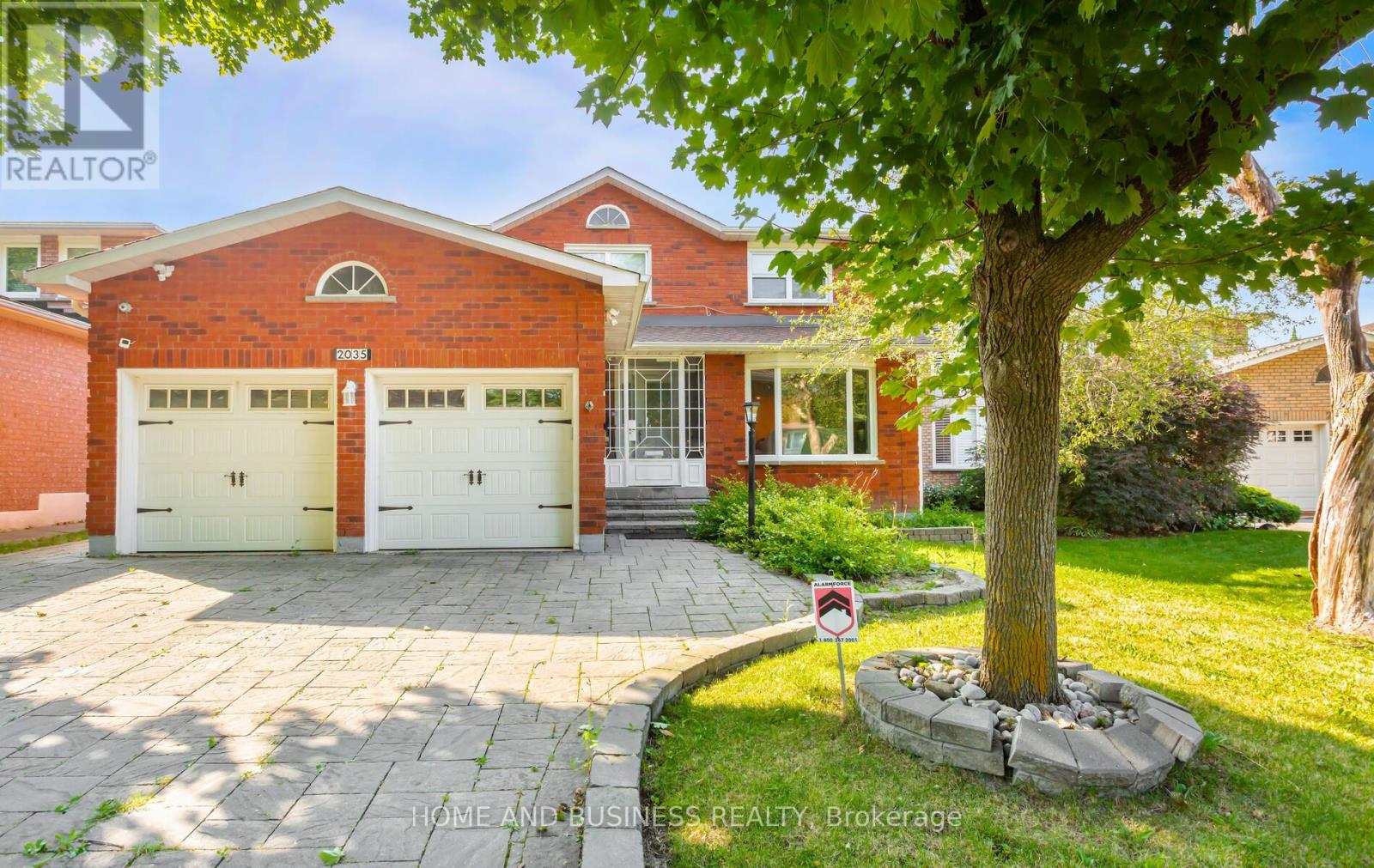- Houseful
- ON
- Mississauga
- Erin Mills
- 2035 Jacamar Ct

Highlights
Description
- Time on Housefulnew 4 days
- Property typeSingle family
- Neighbourhood
- Median school Score
- Mortgage payment
Absolutely Gorgeous 4+2 Bedroom Home Nestled on a Quiet Cul-de-Sac in the Heart of Erin Mills! Located in a child-friendly and highly sought-after neighborhood, this spacious and carpet-free home is filled with thoughtful upgrades. Enjoy hardwood flooring throughout the main floor, elegant pot lights, an interlocked driveway and patio, and an updated kitchen with a stylish backsplash and well-maintained countertops. The functional layout includes a fully finished basementperfect for extended family or income potential. For enhanced peace of mind, the home is equipped with security iron guards on all windows and doors, as well as a high-quality security camera system. Conveniently located just minutes from Hwy 403, Square One, Erin Mills Town Centre, GO Transit, and walking distance to the University of Toronto Mississauga campus. Move-in ready and a must-see! (id:63267)
Home overview
- Cooling Central air conditioning
- Heat source Natural gas
- Heat type Forced air
- Sewer/ septic Sanitary sewer
- # total stories 2
- # parking spaces 4
- Has garage (y/n) Yes
- # full baths 3
- # half baths 1
- # total bathrooms 4.0
- # of above grade bedrooms 6
- Flooring Hardwood, laminate
- Subdivision Erin mills
- Directions 1952795
- Lot size (acres) 0.0
- Listing # W12095552
- Property sub type Single family residence
- Status Active
- 4th bedroom 3.65m X 3.63m
Level: 2nd - Primary bedroom 3.48m X 5.65m
Level: 2nd - 2nd bedroom 3.38m X 4.72m
Level: 2nd - 3rd bedroom 3.64m X 3.38m
Level: 2nd - 5th bedroom 5.05m X 3.36m
Level: Basement - Bedroom 5.05m X 4.25m
Level: Basement - Recreational room / games room 9.3m X 3.24m
Level: Basement - Family room 5.74m X 3.32m
Level: Main - Dining room 3.43m X 4.55m
Level: Main - Living room 5.22m X 3.43m
Level: Main - Office 3.33m X 3.33m
Level: Main - Kitchen 7.36m X 3.62m
Level: Main
- Listing source url Https://www.realtor.ca/real-estate/28195932/2035-jacamar-court-mississauga-erin-mills-erin-mills
- Listing type identifier Idx

$-5,040
/ Month












