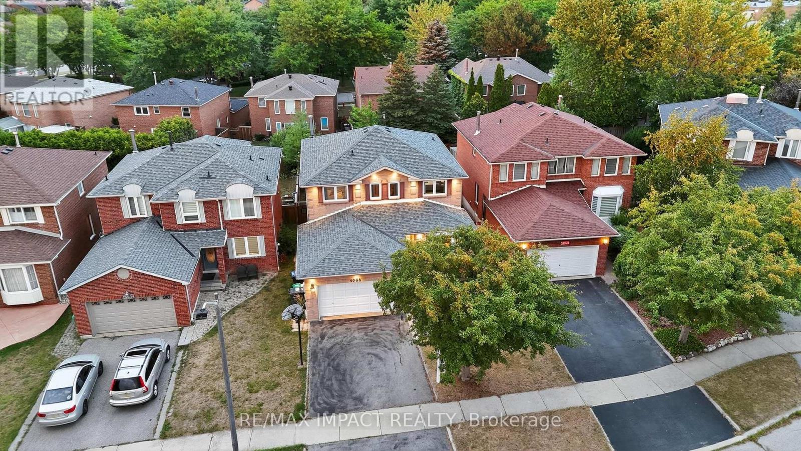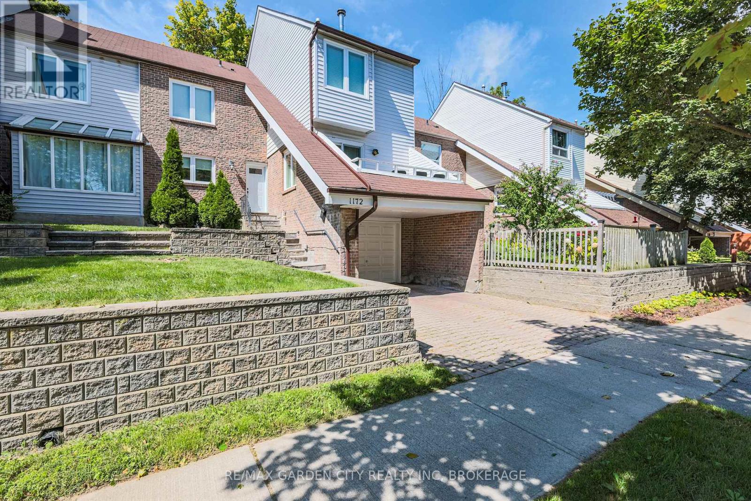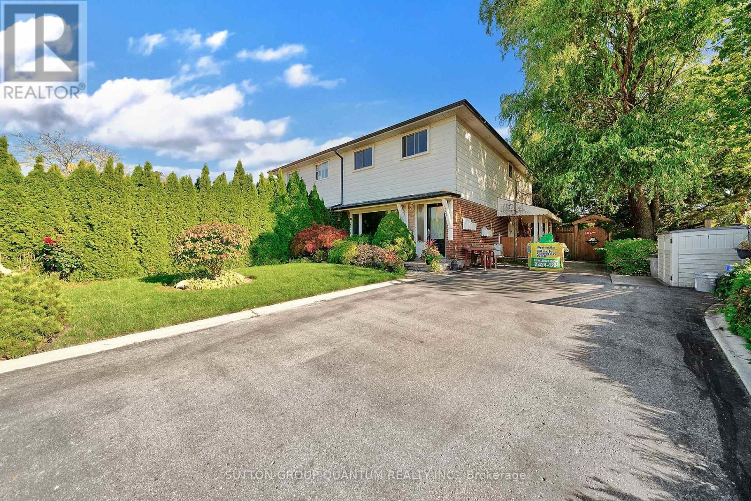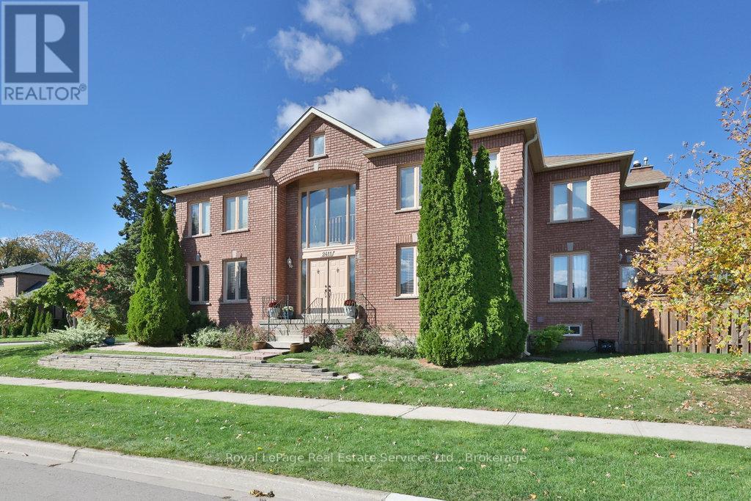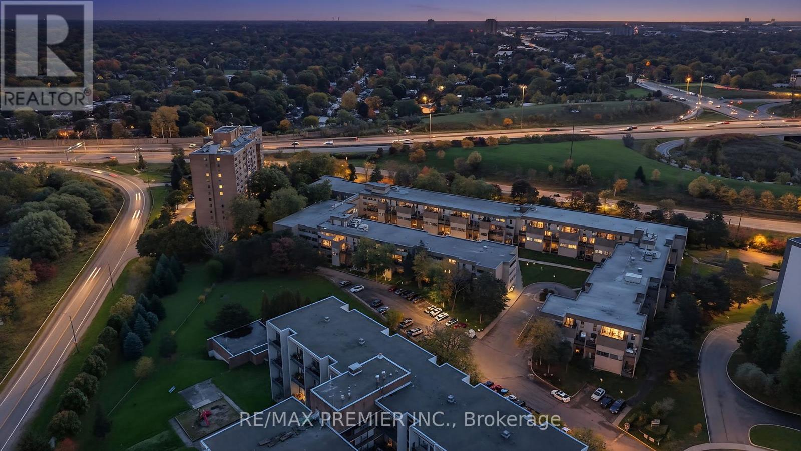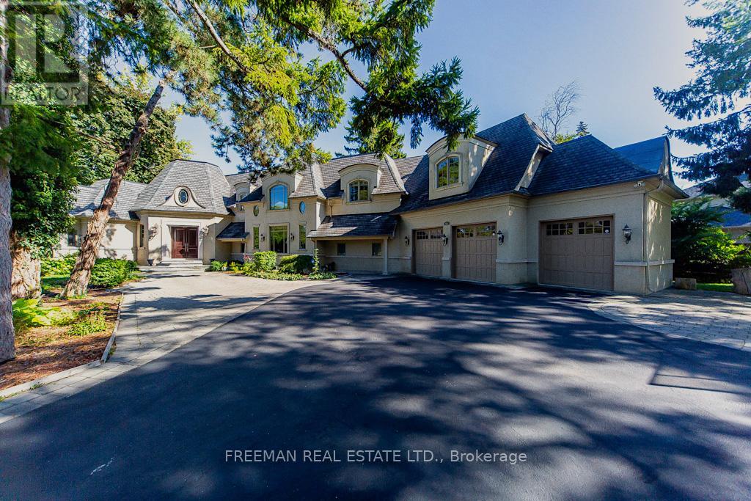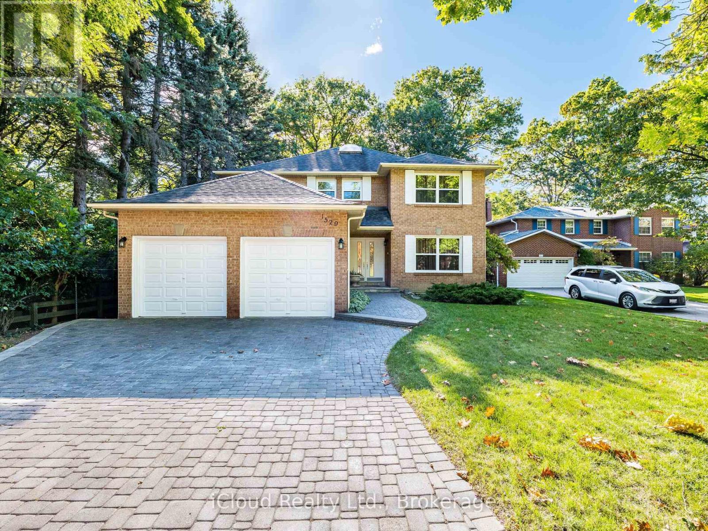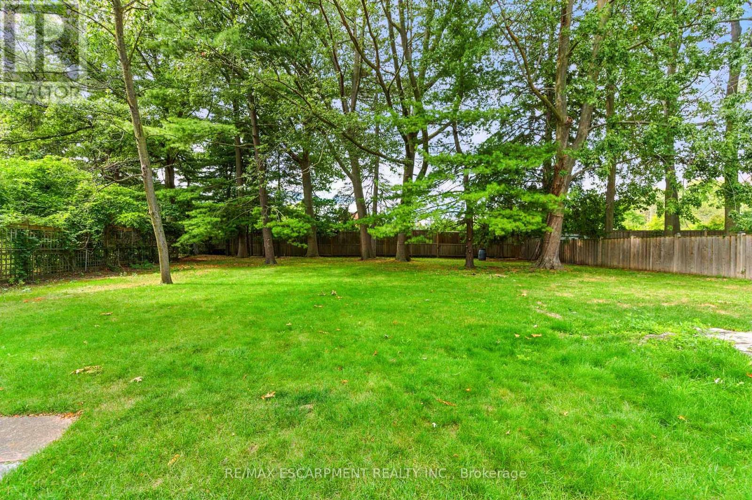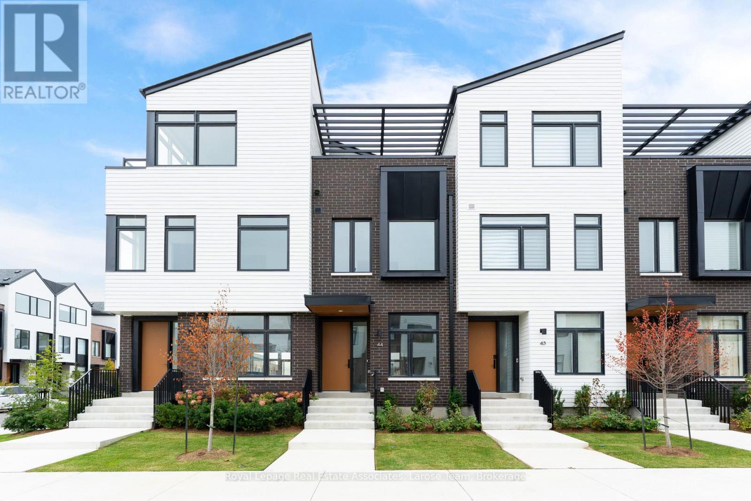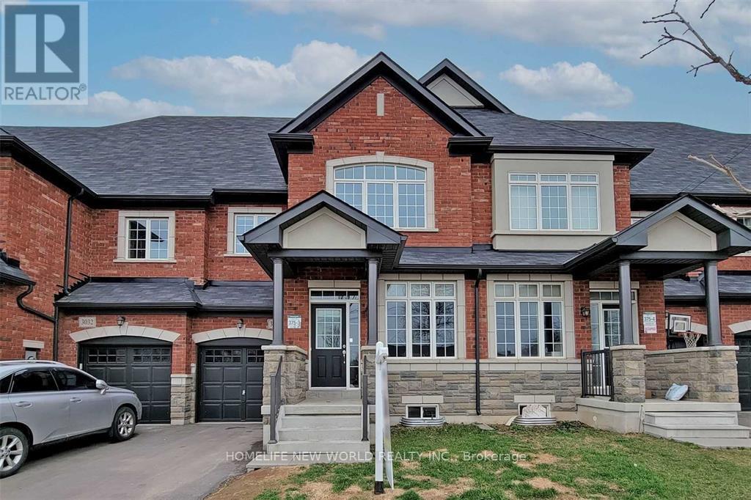- Houseful
- ON
- Mississauga
- Clarkson
- 2039 Davebrook Rd
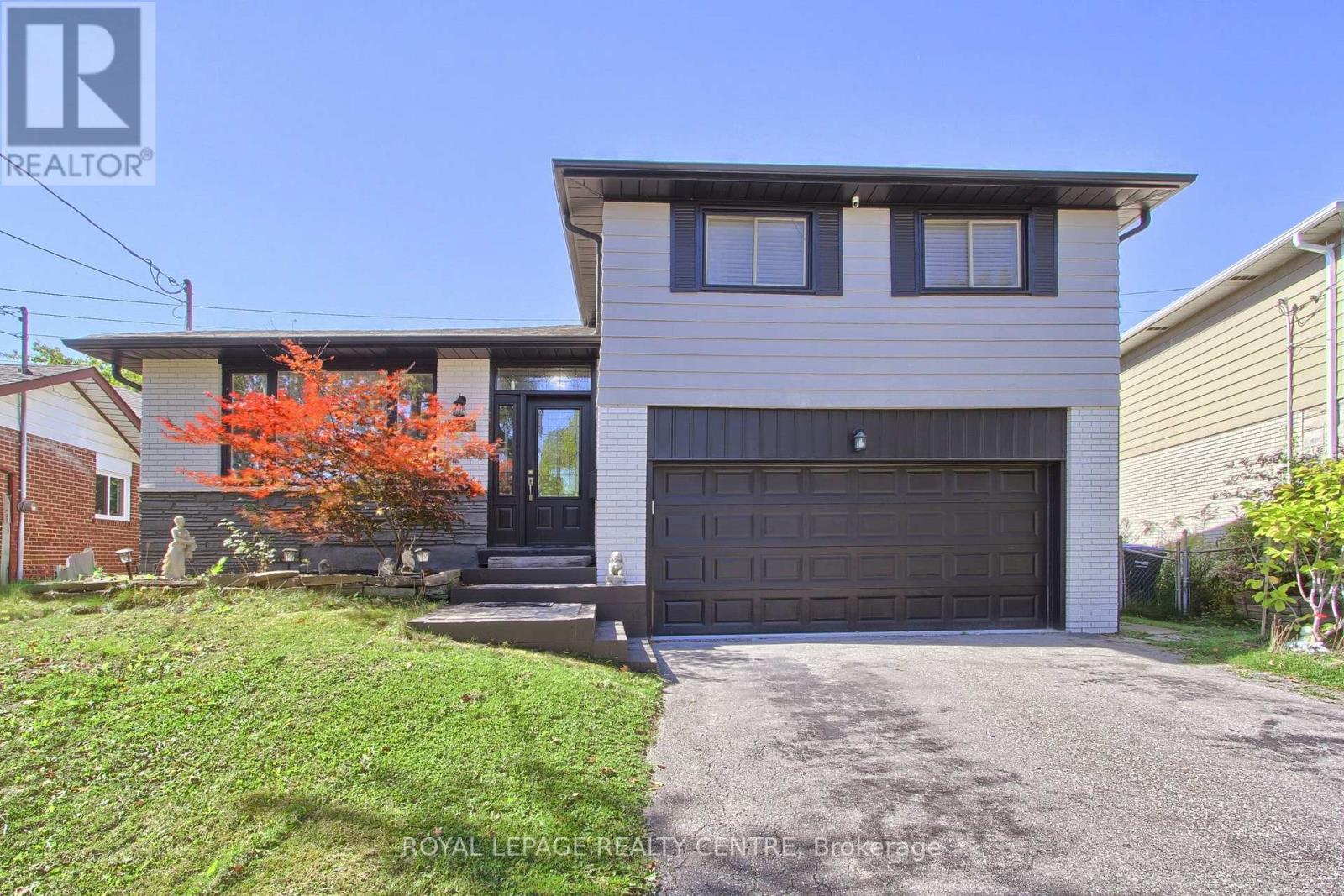
Highlights
Description
- Time on Housefulnew 2 hours
- Property typeSingle family
- Neighbourhood
- Median school Score
- Mortgage payment
Detached Home In A Private Pie-Shaped Lot With 68 Feet Across The Back Lot Line. Beautifully Landscaped 4 Bedroom Home With Open Concept Recently Renovated Custom-Made Kitchen, Kitchen Island, Pot Lights And Stainless Steel Appliances. Rich Hardwood Flooring Through-Out The Home With A Custom Made Modern Fireplace In The Living Room & All New Baseboards. The Adjoining Living And Dining Rooms Are Warmed Up By A Gas Fireplace And Abundance Of Natural Light, Creating An Atmosphere That Feels Both Polished And Inviting. Step Outside To A Huge Backyard Offering Privacy And Endless Possibilities, Framed By Mature Trees. Located in one of Mississauga's most coveted communities-close to top-ranked public and private schools, GO Transit, Port Credit's boutique shops, dining, and amenities. Just steps from the QEW, making it a very convenient location. Double Car Garage With A Double Driveway. (id:63267)
Home overview
- Cooling Central air conditioning
- Heat source Natural gas
- Heat type Forced air
- Sewer/ septic Sanitary sewer
- Fencing Fully fenced
- # parking spaces 4
- Has garage (y/n) Yes
- # full baths 1
- # half baths 2
- # total bathrooms 3.0
- # of above grade bedrooms 4
- Flooring Hardwood, tile
- Subdivision Clarkson
- Lot desc Landscaped
- Lot size (acres) 0.0
- Listing # W12474347
- Property sub type Single family residence
- Status Active
- Laundry 5.49m X 4.3m
Level: Basement - Recreational room / games room 5.38m X 4.39m
Level: Basement - 4th bedroom 3.8m X 3.23m
Level: Ground - Kitchen 2.64m X 2.51m
Level: Main - Living room 3.86m X 3.74m
Level: Main - Eating area 3.05m X 2.65m
Level: Main - Dining room 3.12m X 2.7m
Level: Main - 3rd bedroom 3.51m X 2.8m
Level: Upper - 2nd bedroom 3.51m X 3.15m
Level: Upper - Primary bedroom 5.11m X 3.54m
Level: Upper
- Listing source url Https://www.realtor.ca/real-estate/29015693/2039-davebrook-road-mississauga-clarkson-clarkson
- Listing type identifier Idx

$-3,811
/ Month

