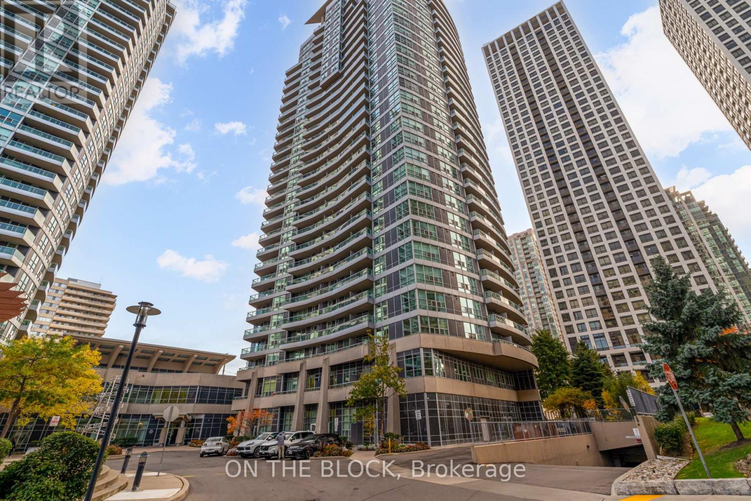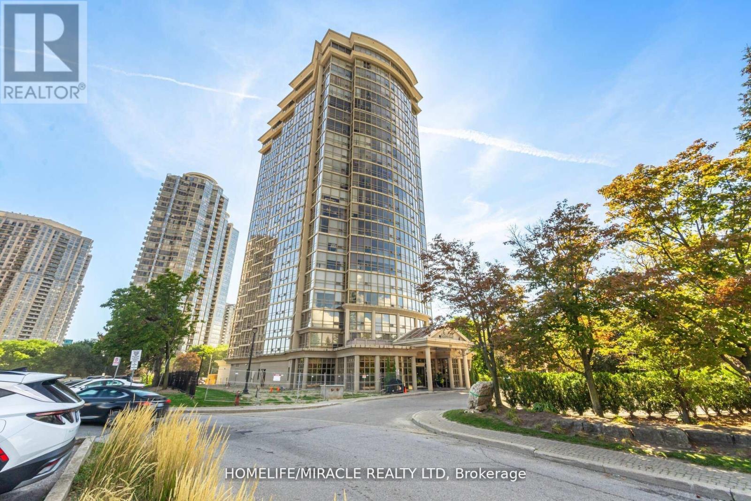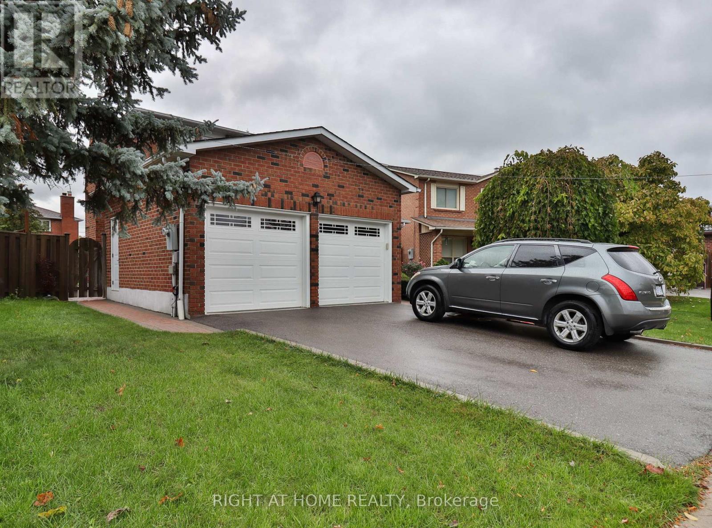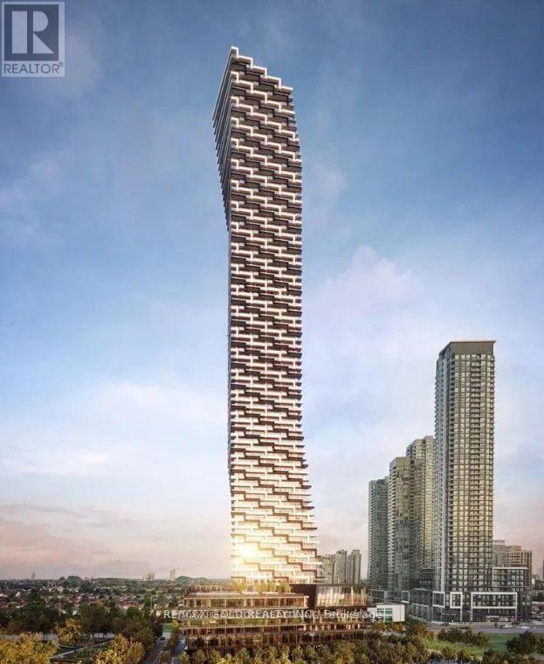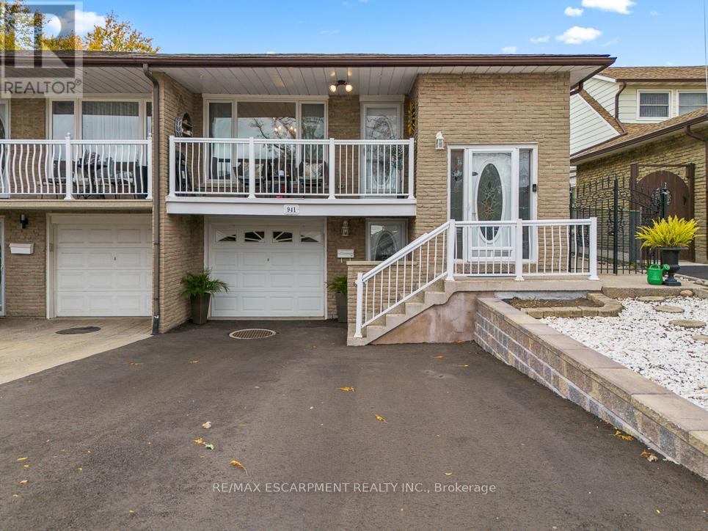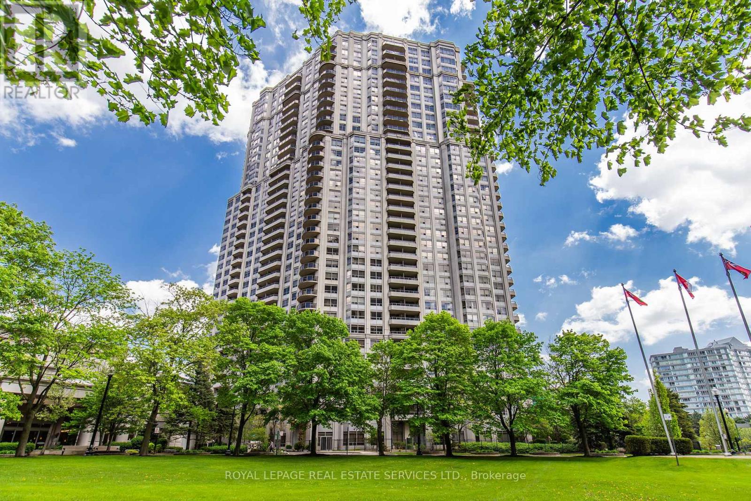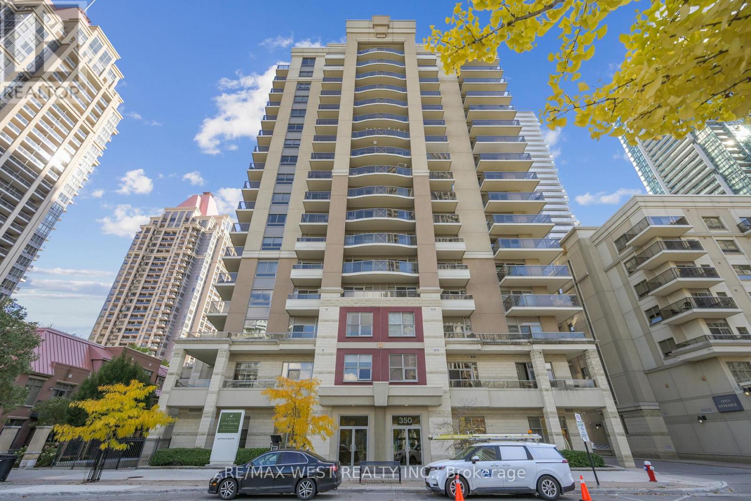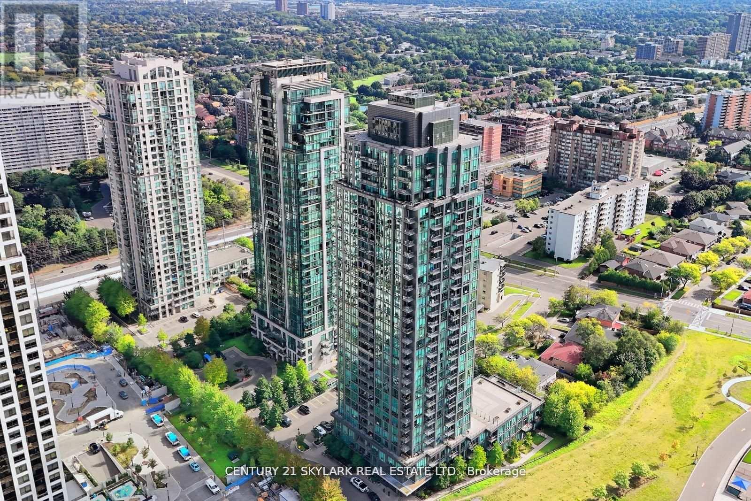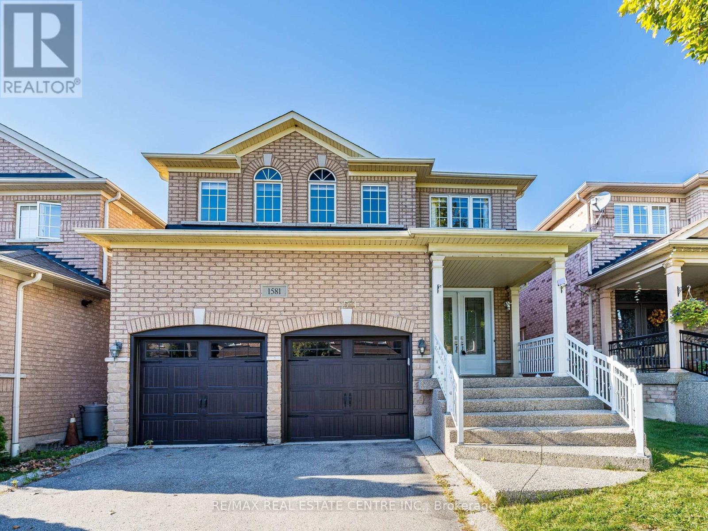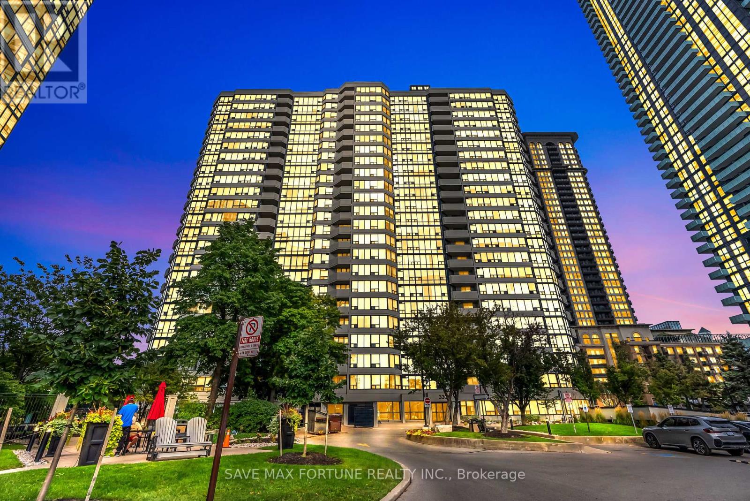- Houseful
- ON
- Mississauga
- Hurontario
- 107 Unit 211 Forum Dr #b
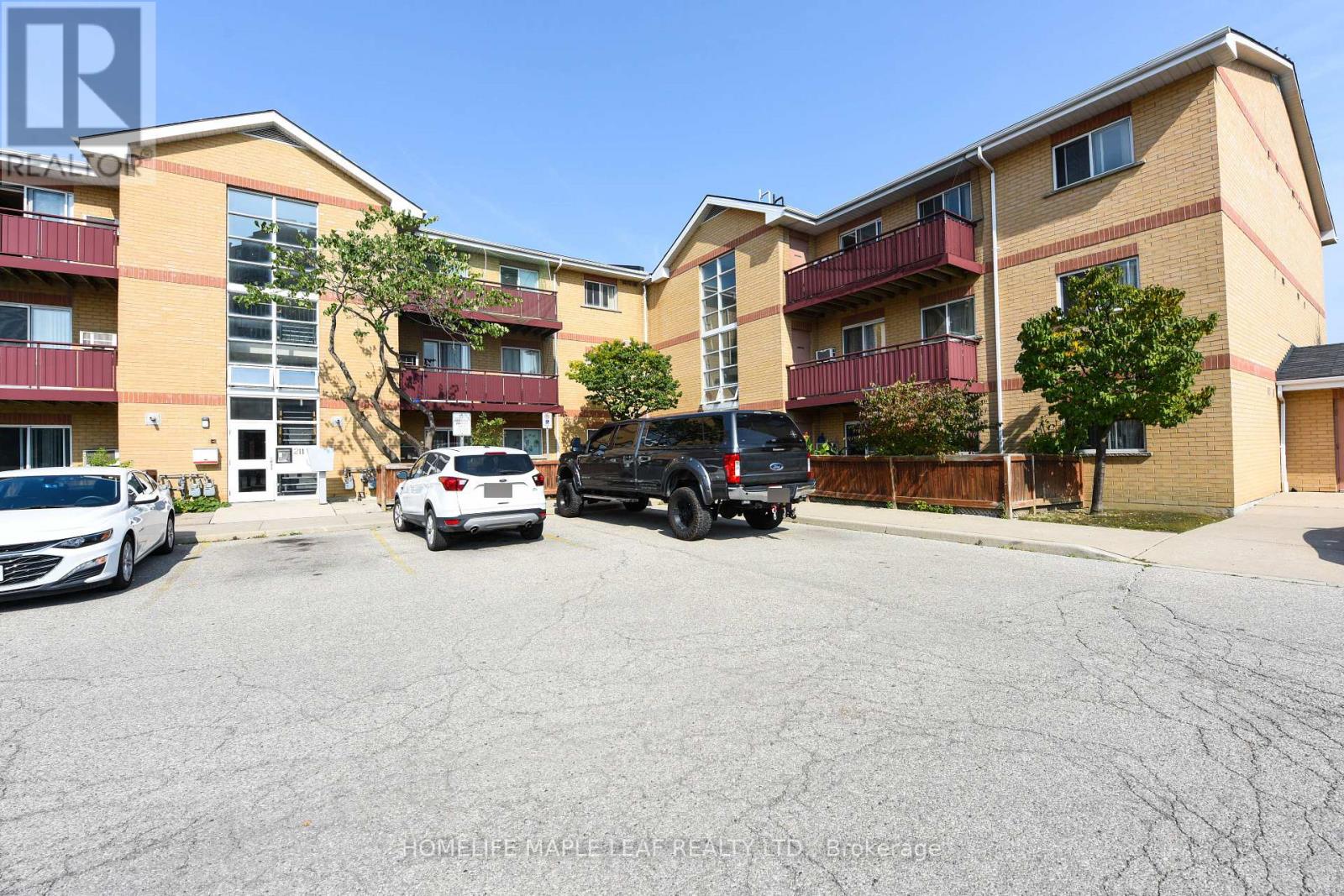
Highlights
Description
- Time on Housefulnew 7 days
- Property typeSingle family
- Neighbourhood
- Median school Score
- Mortgage payment
Introducing a remarkable opportunity to own a fantastic 2-bedroom condo townhouse located in Mississauga This immaculate property is designed for modern living, combining style, comfort, and convenience. With its thoughtful layout, contemporary finishes, and prime location, this home is perfect for young professionals, small families, or investors looking to capitalize on the thriving Mississauga real estate market. Spanning a generous size unit, this 2-bedroom, 1.5-bathroom townhouse showcases an inviting atmosphere enriched by natural light and open living spaces. This home has recently undergone a refresh, featuring fresh paint that creates a clean and vibrant looks.New tile in kitchen, offering a modern aesthetic style. Step into the spacious living room, where comfort meets elegance. One of the standout features of this townhome is walkout patio from your living room. Square One Mall is just 5 minutes drive away. With its stylish interior, convenient location, and outdoor living space, this 2-bedroom, 1.5 bathroom townhome at 211 Forum Drive is a hidden gem. Whether you are a first time home buyer or looking for an investment property, this townhouse offers an exceptional blend of comfort. (id:63267)
Home overview
- Cooling Wall unit
- Heat source Natural gas
- Heat type Baseboard heaters
- # parking spaces 1
- # full baths 1
- # half baths 1
- # total bathrooms 2.0
- # of above grade bedrooms 2
- Flooring Laminate
- Community features Pets not allowed
- Subdivision Hurontario
- Lot size (acres) 0.0
- Listing # W12243292
- Property sub type Single family residence
- Status Active
- Storage Measurements not available
Level: Flat - Primary bedroom 3.5m X 3.1m
Level: Flat - Kitchen 2.9m X 2.7m
Level: Flat - Dining room 3.8m X 2.8m
Level: Flat - Living room 4.5m X 4.3m
Level: Flat - 2nd bedroom 3m X 2.9m
Level: Flat - Laundry Measurements not available
Level: Flat
- Listing source url Https://www.realtor.ca/real-estate/28516626/107b-211-forum-drive-mississauga-hurontario-hurontario
- Listing type identifier Idx

$-641
/ Month



