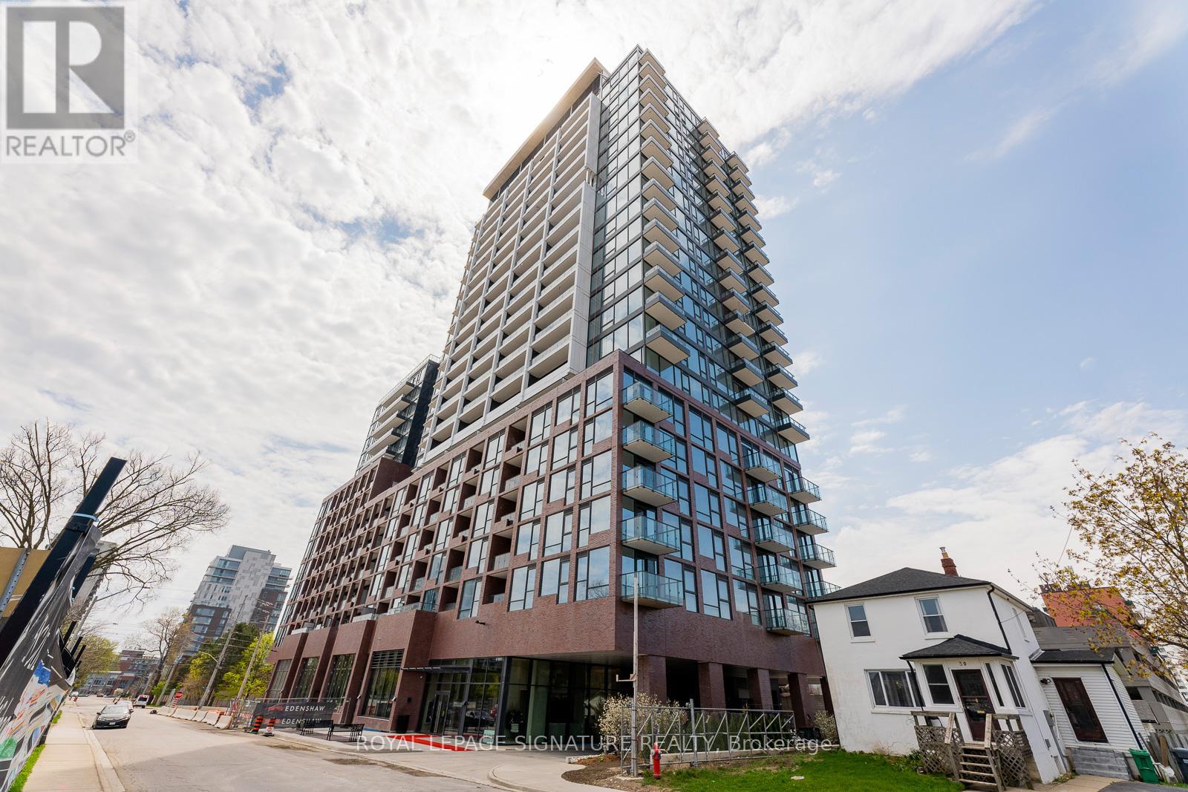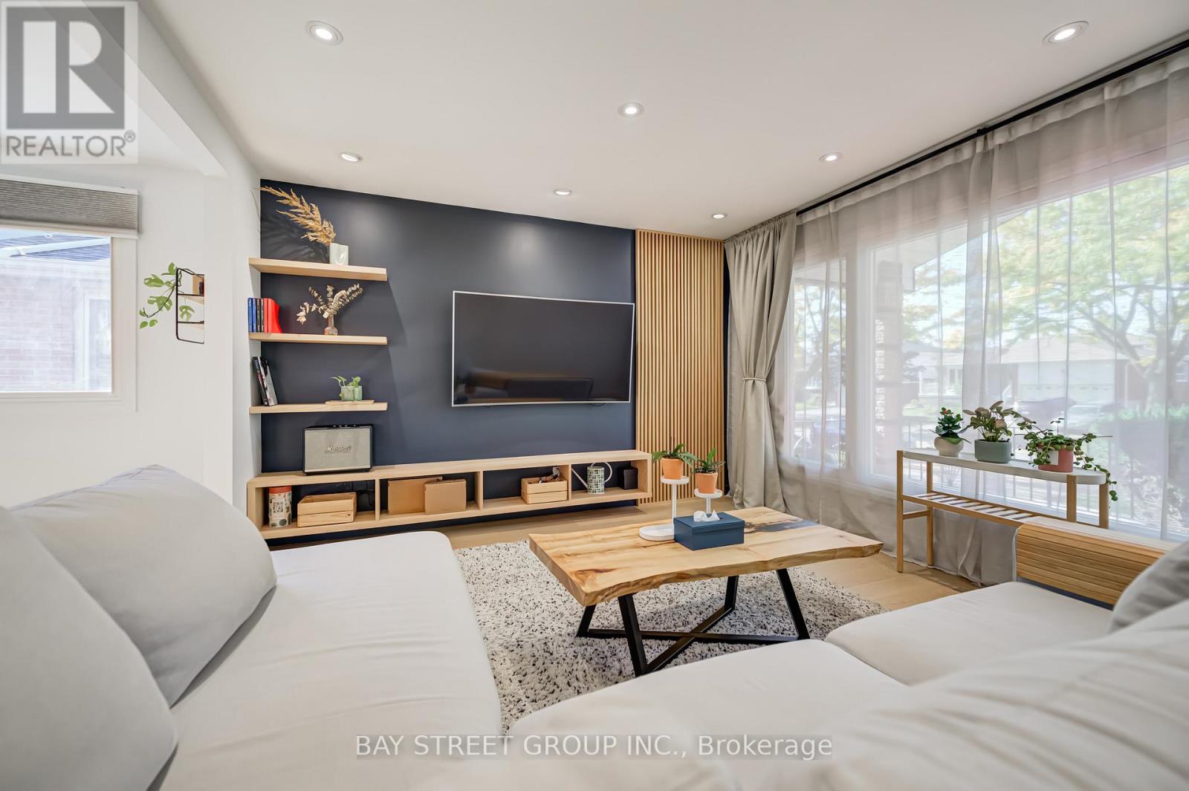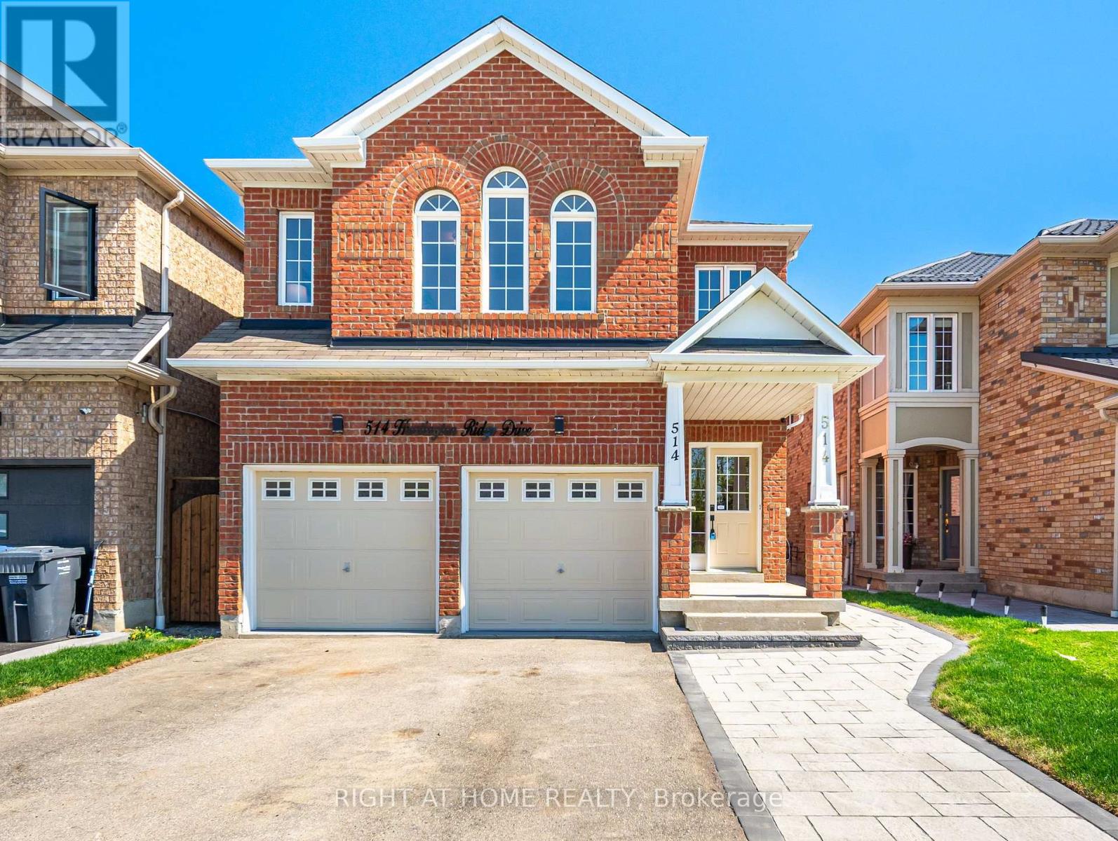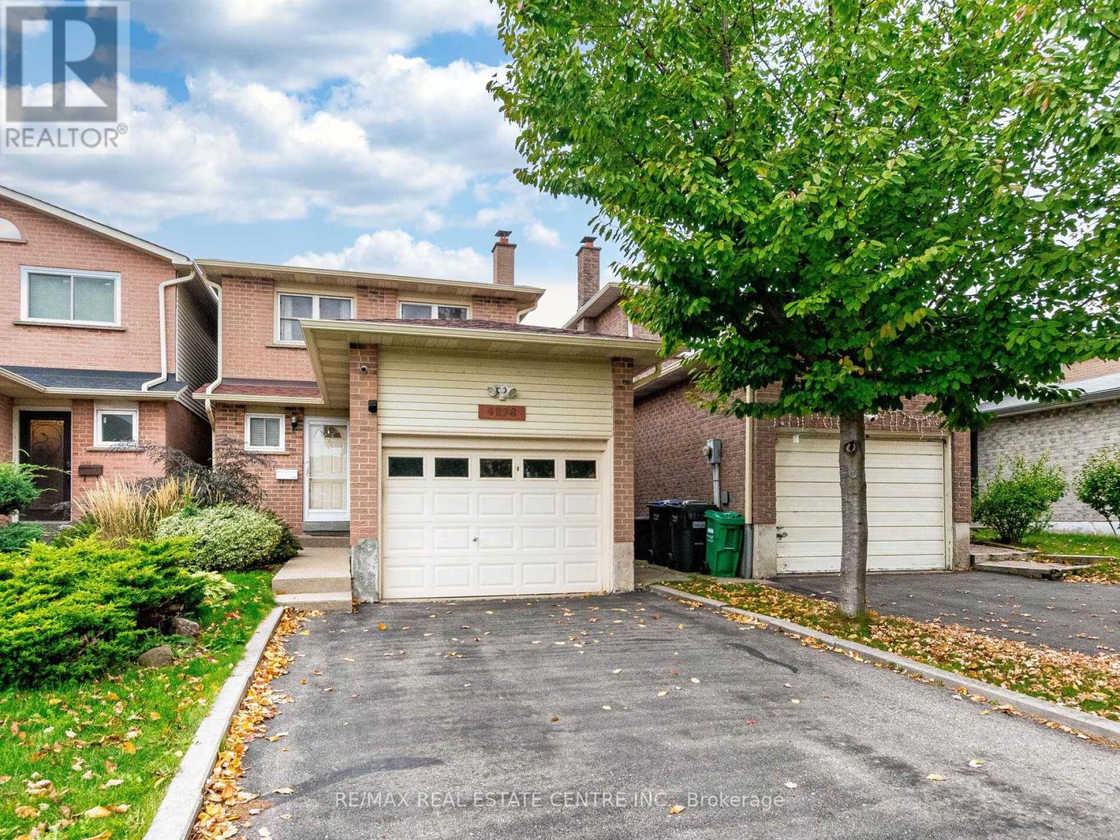- Houseful
- ON
- Mississauga
- City Centre
- 3701 208 Enfield Pl
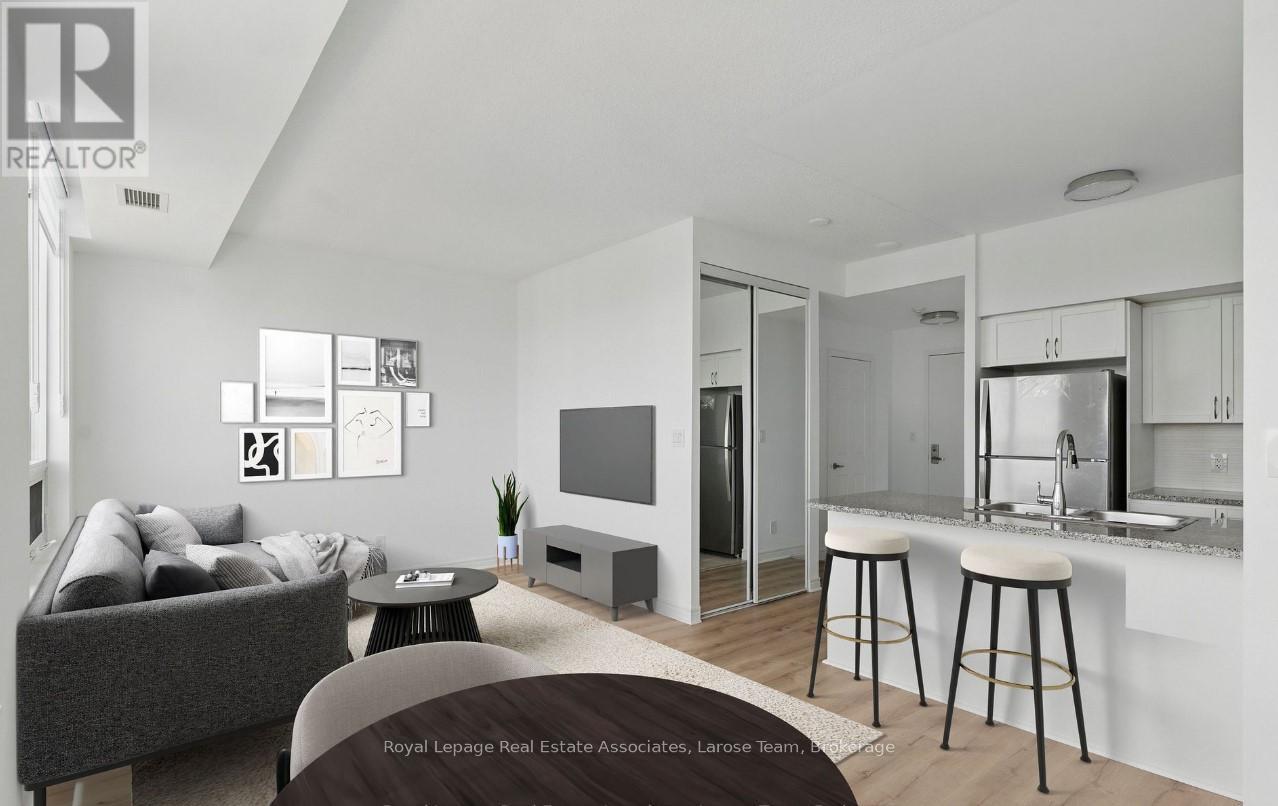
Highlights
Description
- Time on Houseful19 days
- Property typeSingle family
- Neighbourhood
- Median school Score
- Mortgage payment
Elevate your everyday in this sky high showstopper! Rarely offered floor plan with the best views in the building (southeast). Perched on the 37th-floor this 651 sq ft sun-drenched suite stuns with unobstructed, panoramic sunrise views of Lake Ontario, CN Tower and Downtown skyline. Soaring 9-ft ceilings and fully renovated with brand new stainless steel appliances, granite counters, stylish refreshed white kitchen, new laminate floors, zebra blinds, and walk-outs to an open balcony from both the bedroom and living areas. Washroom features new vanity and faucet. Owned locker and one underground parking, Ensuite security panel. Steps to Square One, dining, parks (inc. Kariya Park), Sheridan and Mohawk Colleges and a short 10 minute drive to UTM and proximity to transit/major highways (401,403,QEW) . This one checks all the boxes and then some. Bldg. offers lower maintenance fees and tons of amenities: pool/hot tub, sauna, gym, guest suites, EV car chargers, and a top floor rooftop penthouse lounge/party room with wrap around terraces. TURNKEY AND MOVE IN READY in highly walkable area! Pet friendly building! (id:63267)
Home overview
- Cooling Central air conditioning
- Heat source Natural gas
- Heat type Forced air
- Has pool (y/n) Yes
- # parking spaces 1
- Has garage (y/n) Yes
- # full baths 1
- # total bathrooms 1.0
- # of above grade bedrooms 1
- Flooring Vinyl, ceramic
- Community features Pet restrictions
- Subdivision City centre
- View View, city view, lake view, view of water
- Directions 2066048
- Lot size (acres) 0.0
- Listing # W12437754
- Property sub type Single family residence
- Status Active
- Dining room 6.1m X 3.47m
Level: Flat - Primary bedroom 3.33m X 3.05m
Level: Flat - Living room 6.1m X 3.47m
Level: Flat - Kitchen 2.79m X 2.49m
Level: Flat
- Listing source url Https://www.realtor.ca/real-estate/28936551/3701-208-enfield-place-mississauga-city-centre-city-centre
- Listing type identifier Idx

$-894
/ Month









