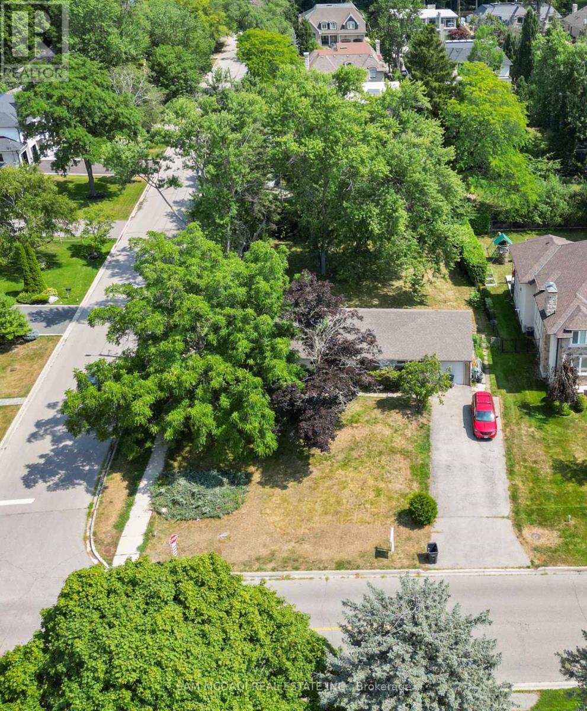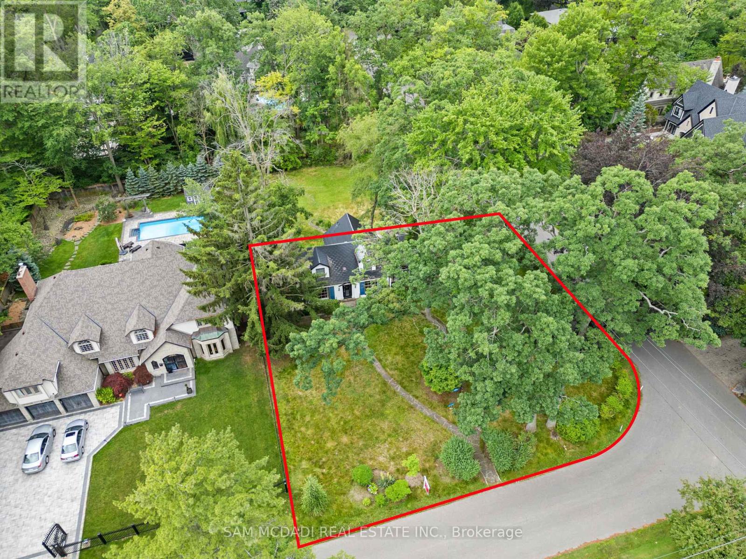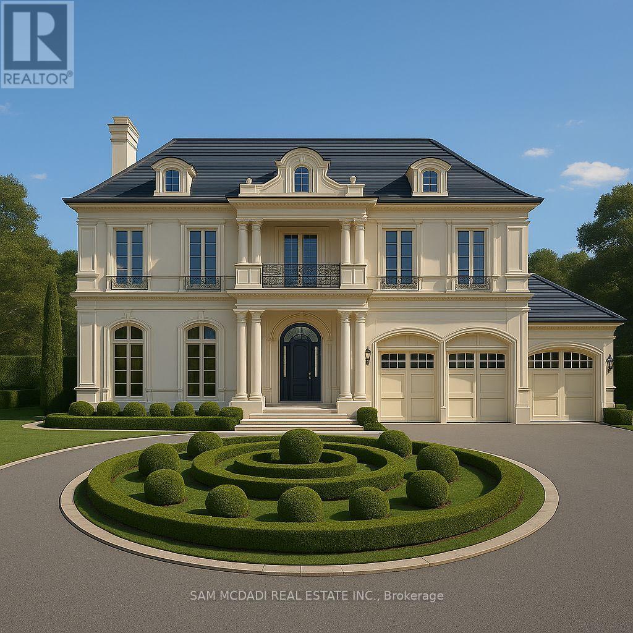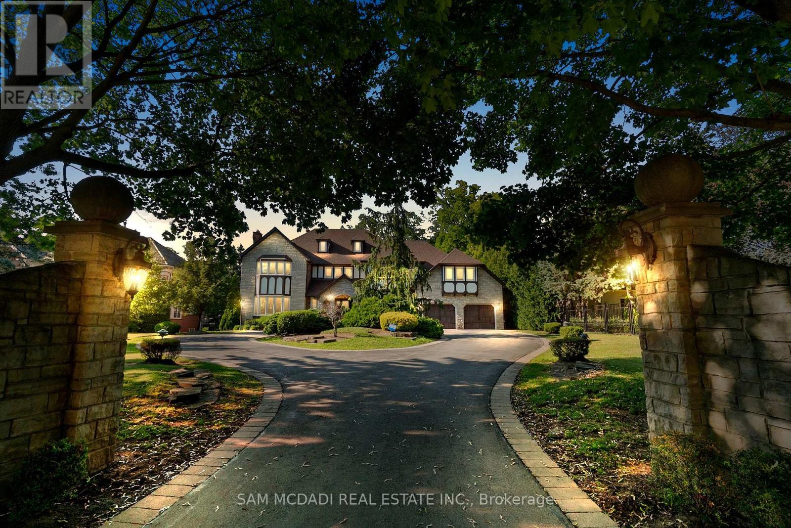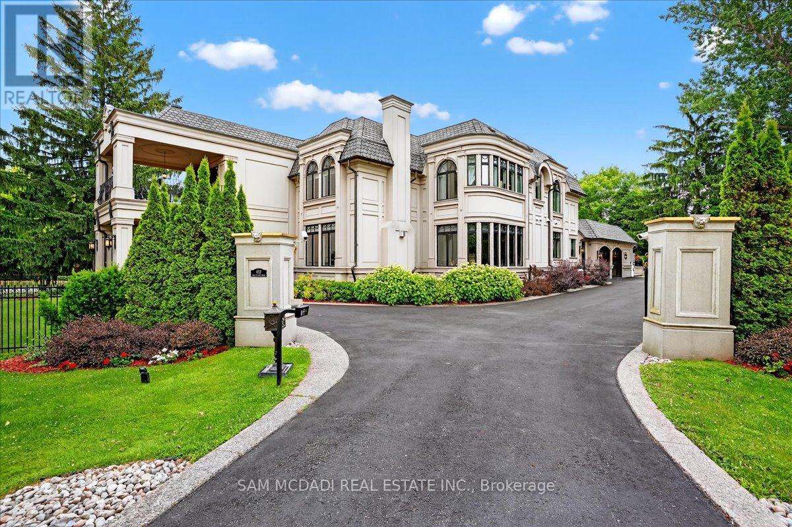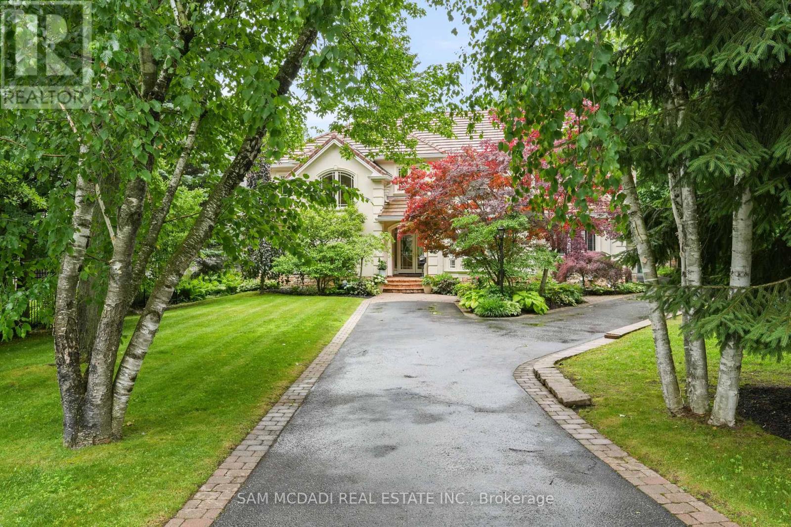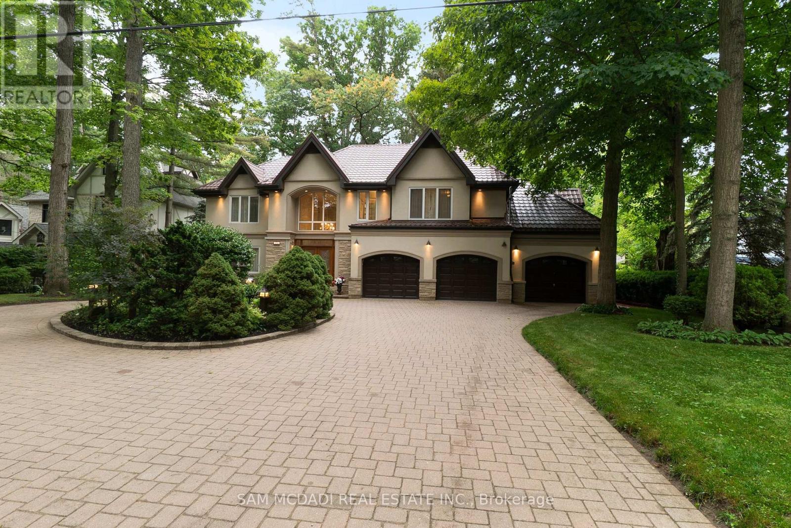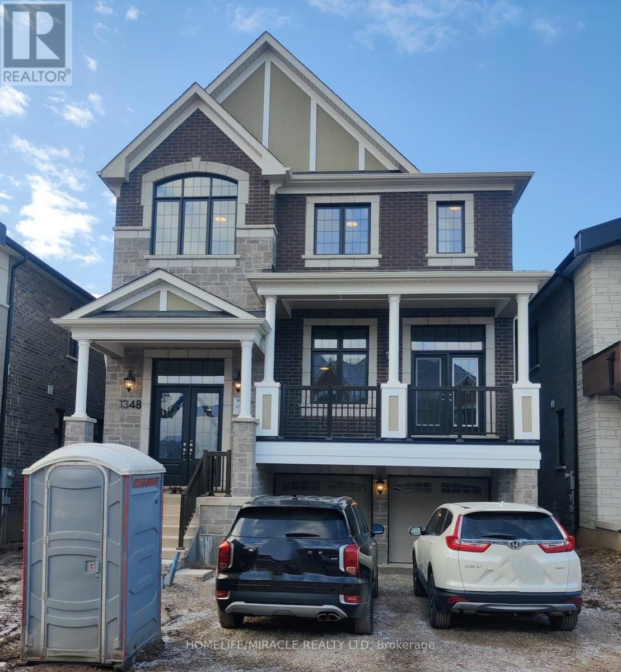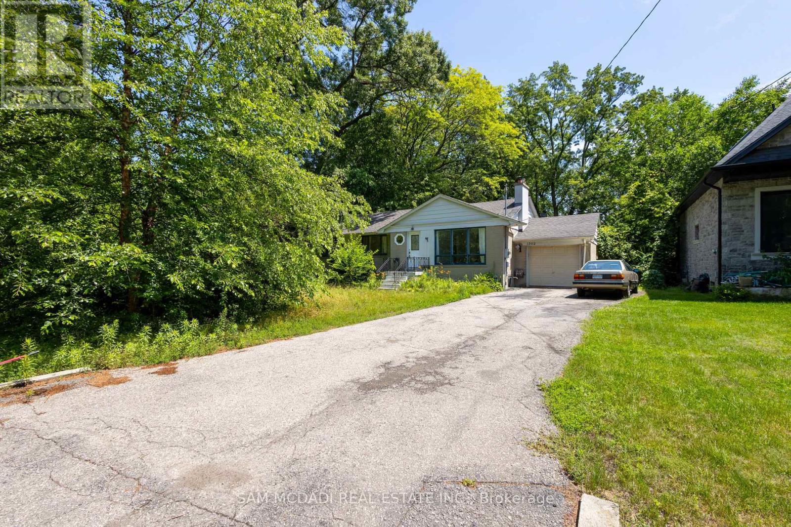- Houseful
- ON
- Mississauga
- Clarkson
- 2091 Hartington Ct
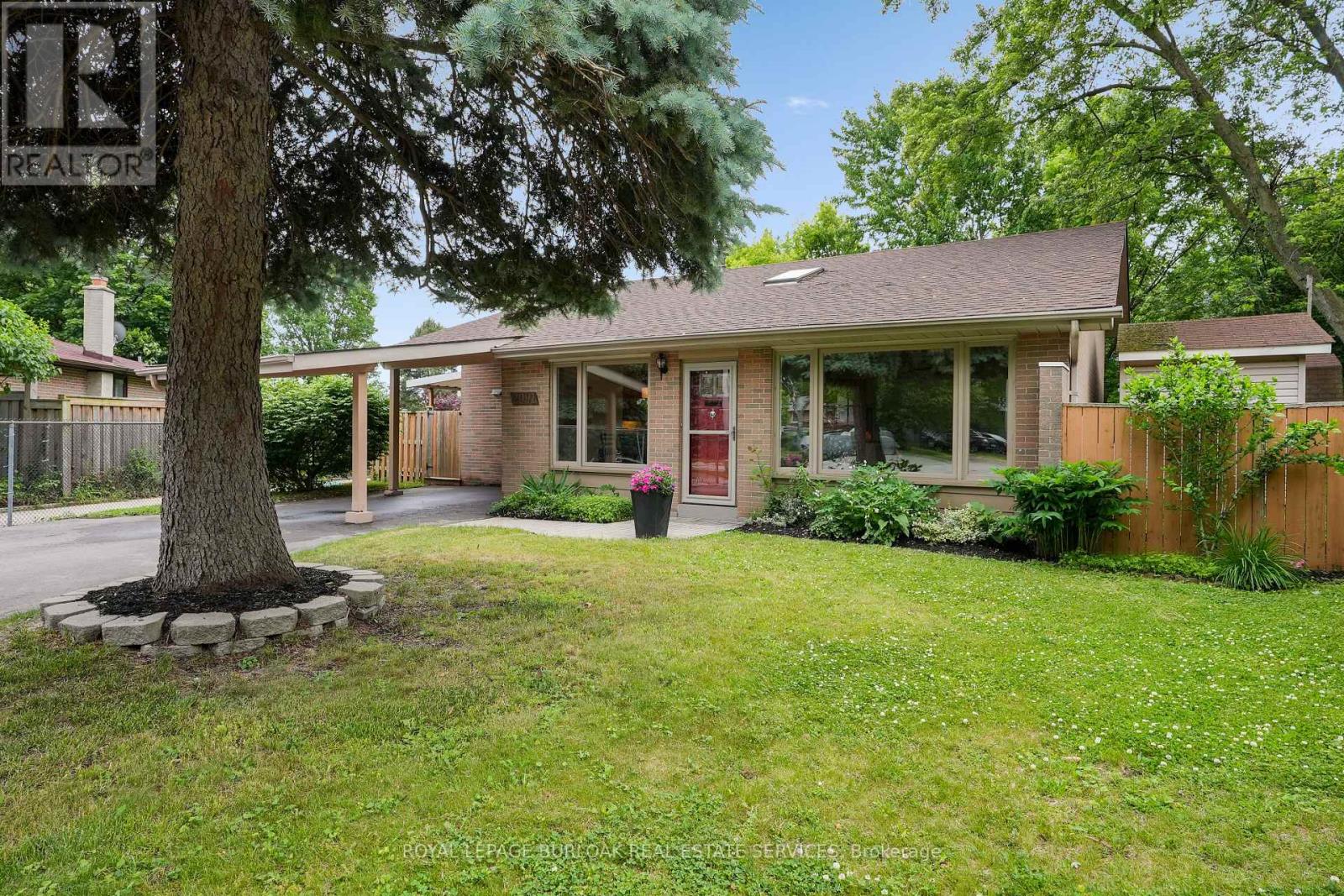
Highlights
Description
- Time on Houseful18 days
- Property typeSingle family
- Neighbourhood
- Median school Score
- Mortgage payment
Welcome to this meticulously maintained, 3 lvl back split, tucked away on a very quiet, Family Friendly COURT. Situated on a reverse-pie shaped lot, backing onto fully treed section of MEADOW PARK. Recently redesigned kitchen and dining area complete with large pantry cupboards, with pull-out drawers, gas stove, new fridge, d/washer and microwave and Sparkling granite counters make it easy to entertain. Gorgeous hardwood floors throughout main level. Walk-up to 3spacious bedrooms and a 4 piece bath, all with large new windows, over looking the huge trees from Meadow Park. Welcoming main level with "show-stopper" skylight and large picture windows(2013) allow for lots of natural light. Entire home has just been painted thru-out and shows 10++. From the gorgeous kitchen step out to a large covered deck and a gazebo, surrounded by flower gardens and numerous trees from the Park. Recreation room a few steps down from the kitchen boasts a gas fireplace, 2piece bath, laundry/freezer room and dry bar. Walk to most popular schools, shopping, parks, transit and even walk to the Clarkson Go Station. (id:63267)
Home overview
- Cooling Central air conditioning
- Heat source Natural gas
- Heat type Forced air
- Sewer/ septic Sanitary sewer
- Fencing Fully fenced, fenced yard
- # parking spaces 3
- Has garage (y/n) Yes
- # full baths 1
- # half baths 1
- # total bathrooms 2.0
- # of above grade bedrooms 3
- Flooring Hardwood
- Has fireplace (y/n) Yes
- Subdivision Clarkson
- Lot desc Landscaped
- Lot size (acres) 0.0
- Listing # W12335093
- Property sub type Single family residence
- Status Active
- Primary bedroom 3.42m X 4.18m
Level: 2nd - 2nd bedroom 2.44m X 3.08m
Level: 2nd - Bathroom Measurements not available
Level: 2nd - 3rd bedroom 3.42m X 4.15m
Level: 2nd - Bathroom Measurements not available
Level: Basement - Family room 7.17m X 3.69m
Level: Basement - Laundry Measurements not available
Level: Basement - Kitchen 2.9m X 2.26m
Level: Main - Dining room 3.33m X 5.73m
Level: Main - Living room 3.66m X 5.73m
Level: Main
- Listing source url Https://www.realtor.ca/real-estate/28713145/2091-hartington-court-mississauga-clarkson-clarkson
- Listing type identifier Idx

$-3,171
/ Month



