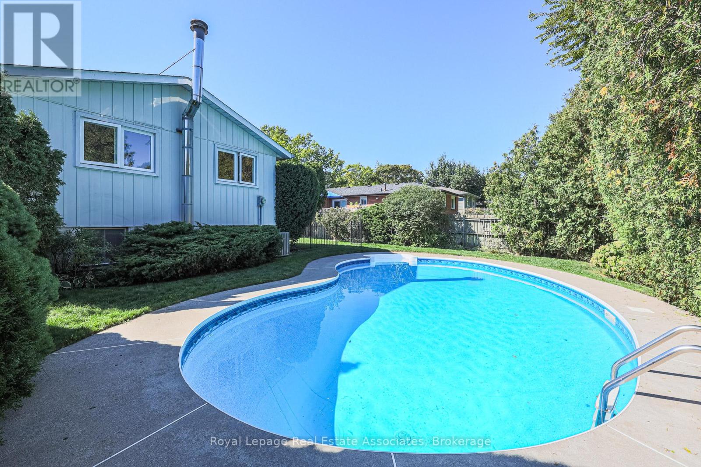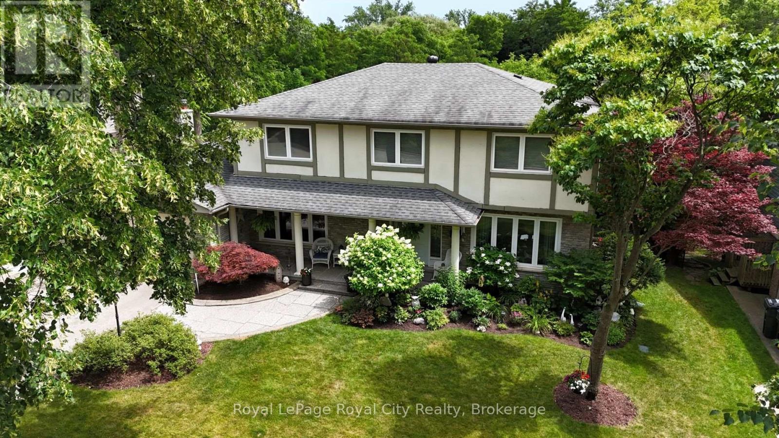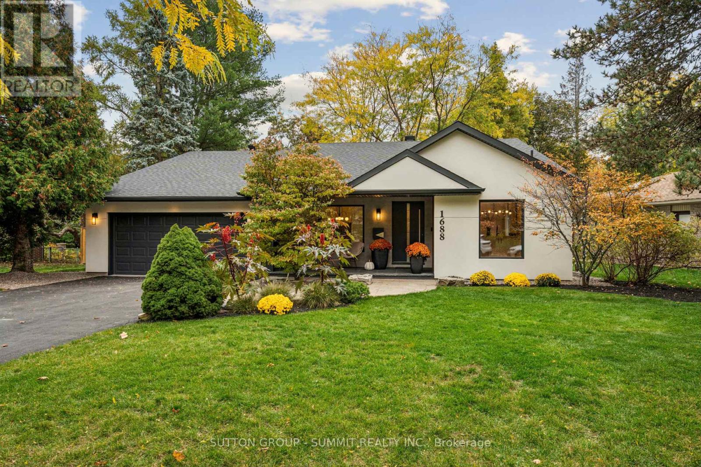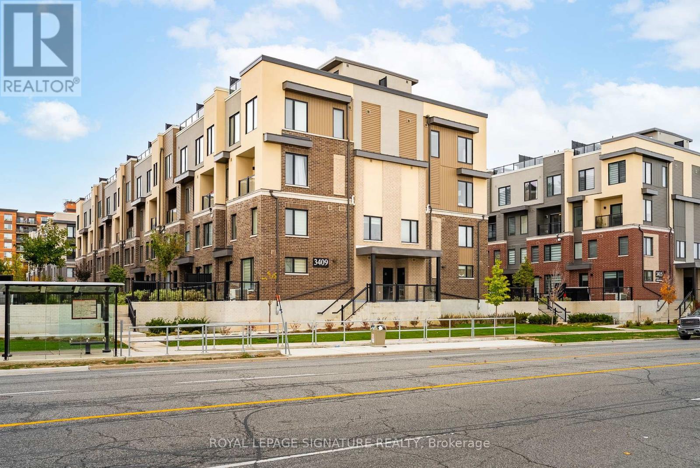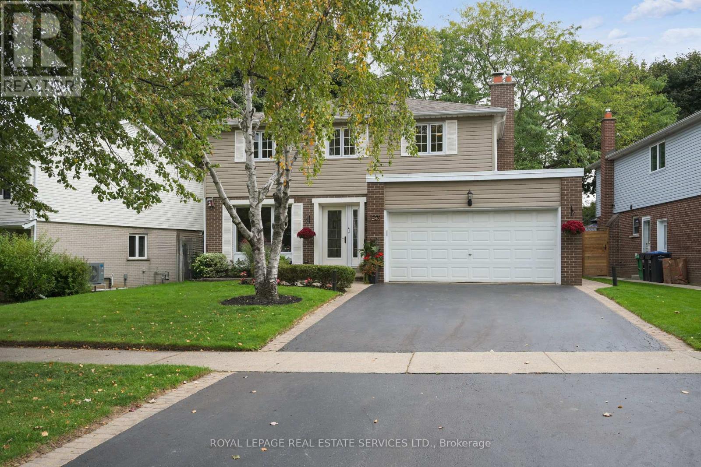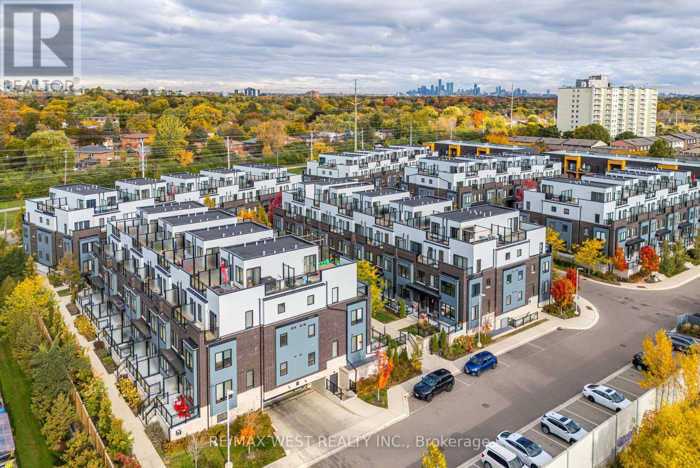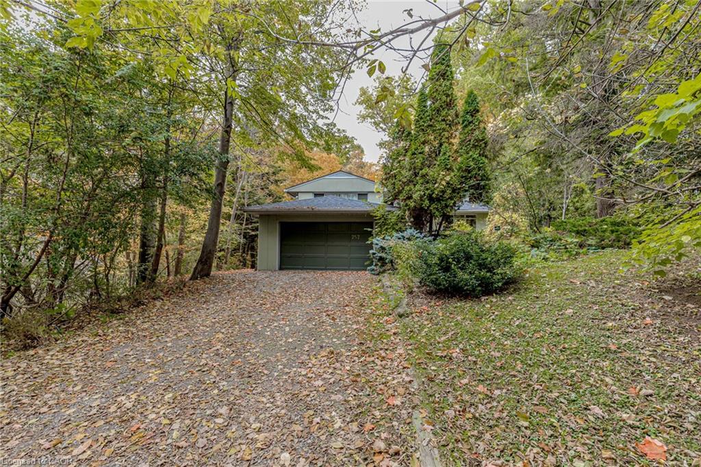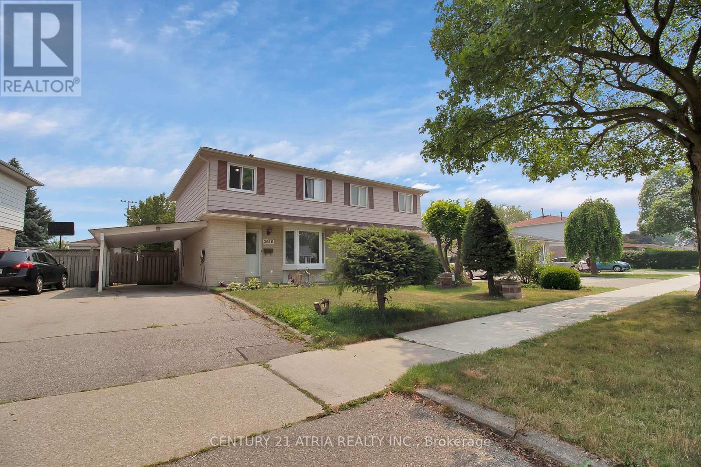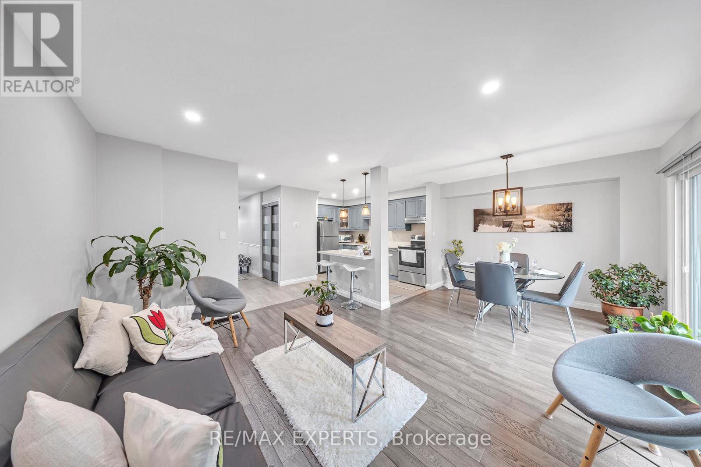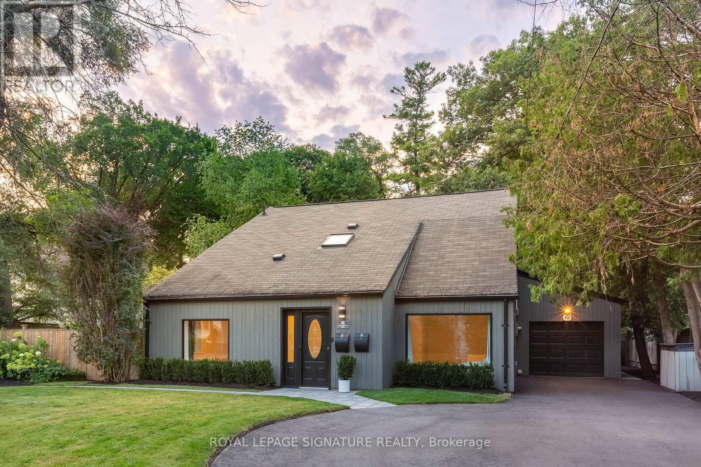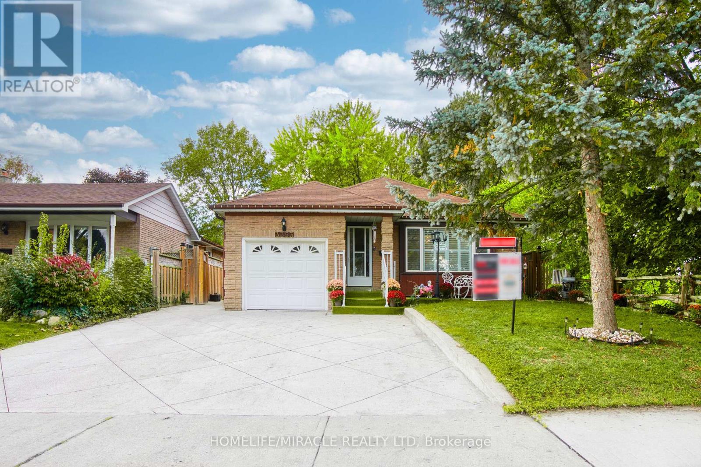- Houseful
- ON
- Mississauga
- Sheridan
- 2095 Springfield Rd
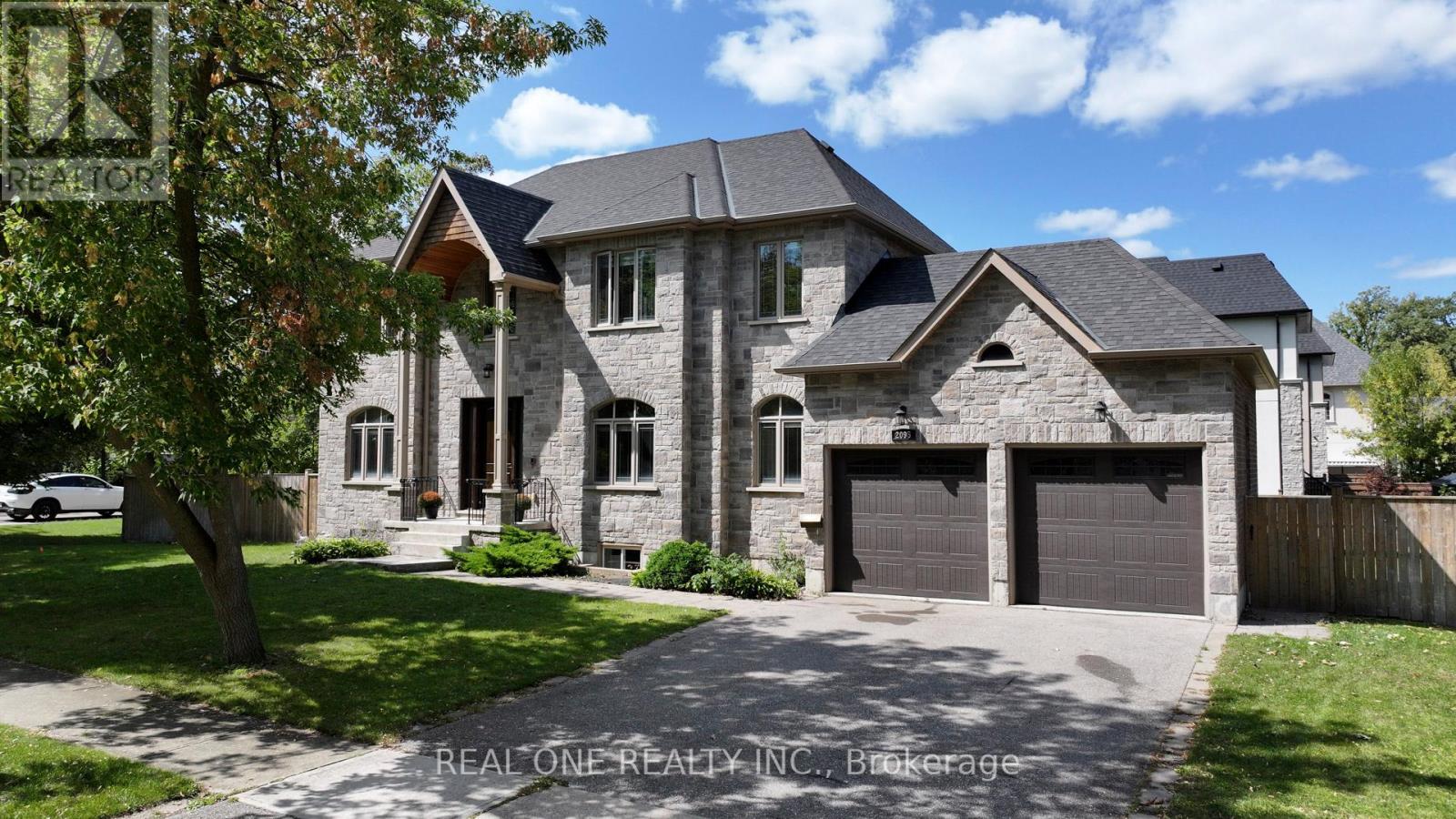
Highlights
This home is
87%
Time on Houseful
50 Days
Home features
Perfect for pets
School rated
7.3/10
Mississauga
9.14%
Description
- Time on Houseful50 days
- Property typeSingle family
- Neighbourhood
- Median school Score
- Mortgage payment
Customer-designed newly house at Sheridan Homeland, 120-feet frontage, 9 feet ceiling on second floor. stone front exterior. Generous kitchen with luxury brand-name appliances, Kitchen with large center island, SS appliances, Crown Moulding, pot lights, and cabinets by Diligent Interiors. Gas Fireplace Flanked By Bi Wall Units. Walk Out To Deck And Extensive Yard. Master bedroom features Walnut Closet Organizer And 5 Pc Bath. Guest Bed With 4 Pc. And 2 Other Bedrooms With Shared Bath. Legal certificate finished basement with kitchen and Two bathrooms, near to U of T Mississauga Campus (id:63267)
Home overview
Amenities / Utilities
- Cooling Central air conditioning
- Heat source Natural gas
- Heat type Forced air
- Sewer/ septic Sanitary sewer
Exterior
- # total stories 2
- # parking spaces 4
- Has garage (y/n) Yes
Interior
- # full baths 5
- # half baths 1
- # total bathrooms 6.0
- # of above grade bedrooms 7
- Flooring Hardwood, ceramic, laminate
Location
- Subdivision Sheridan
Overview
- Lot size (acres) 0.0
- Listing # W12393708
- Property sub type Single family residence
- Status Active
Rooms Information
metric
- 4th bedroom 6m X 3.32m
Level: 2nd - 2nd bedroom 3.7m X 3.45m
Level: 2nd - 3rd bedroom 3.68m X 3.6m
Level: 2nd - Primary bedroom 5.7m X 4.4m
Level: 2nd - 3rd bedroom 3.8m X 3.5m
Level: Basement - Bedroom 5m X 3.5m
Level: Basement - Kitchen 4.6m X 3.6m
Level: Basement - 2nd bedroom 3.5m X 3.1m
Level: Basement - Living room 5.6m X 3.3m
Level: Basement - Eating area 4.8m X 3.6m
Level: Main - Dining room 4.8m X 3.9m
Level: Main - Foyer 2.5m X 2.5m
Level: Main - Family room 5.6m X 4.2m
Level: Main - Kitchen 4.2m X 4m
Level: Main
SOA_HOUSEKEEPING_ATTRS
- Listing source url Https://www.realtor.ca/real-estate/28841360/2095-springfield-road-mississauga-sheridan-sheridan
- Listing type identifier Idx
The Home Overview listing data and Property Description above are provided by the Canadian Real Estate Association (CREA). All other information is provided by Houseful and its affiliates.

Lock your rate with RBC pre-approval
Mortgage rate is for illustrative purposes only. Please check RBC.com/mortgages for the current mortgage rates
$-6,101
/ Month25 Years fixed, 20% down payment, % interest
$
$
$
%
$
%

Schedule a viewing
No obligation or purchase necessary, cancel at any time

