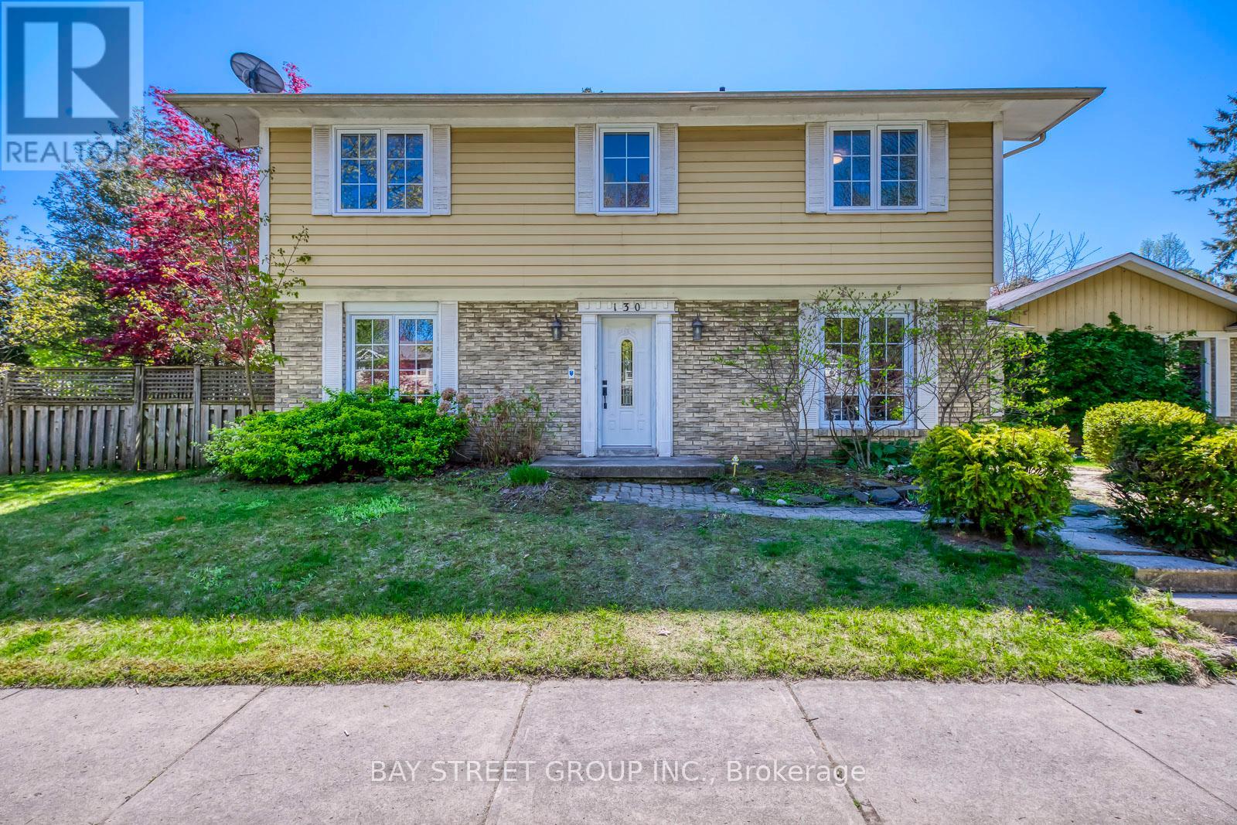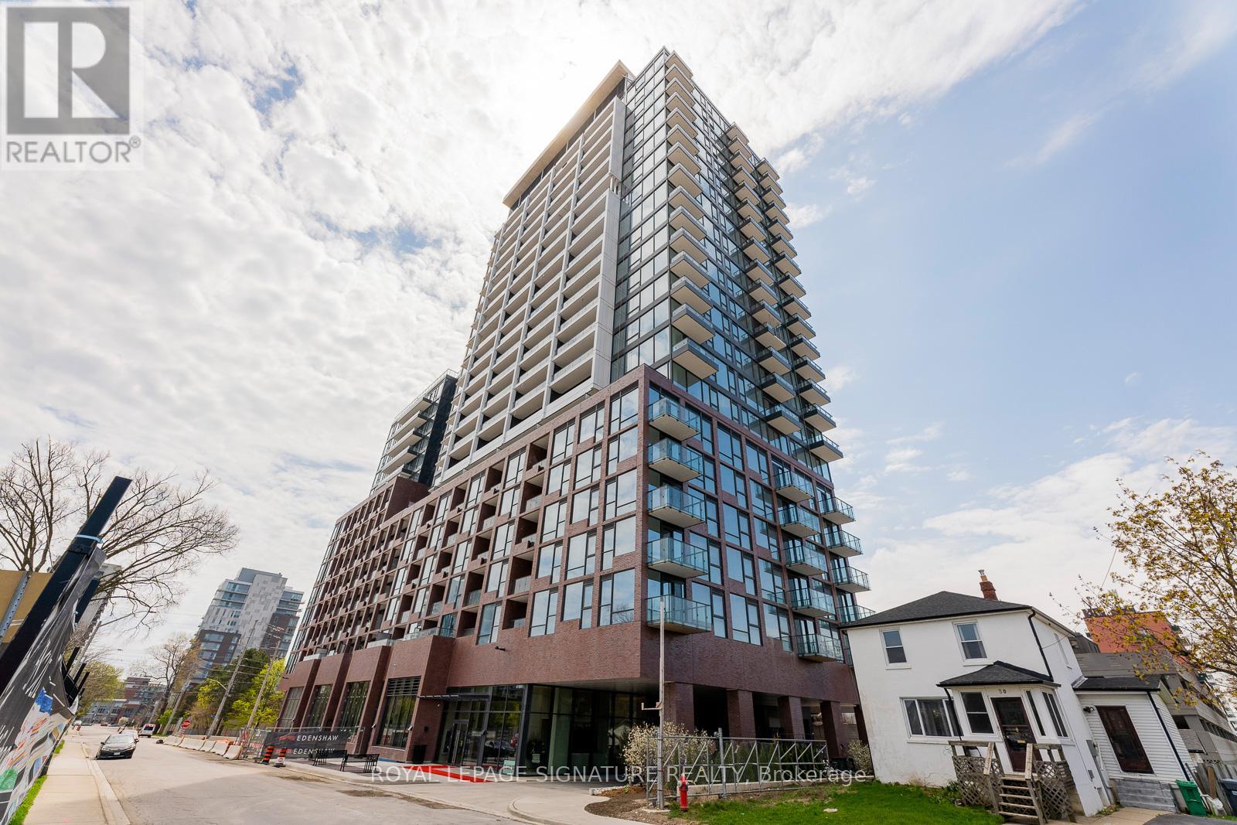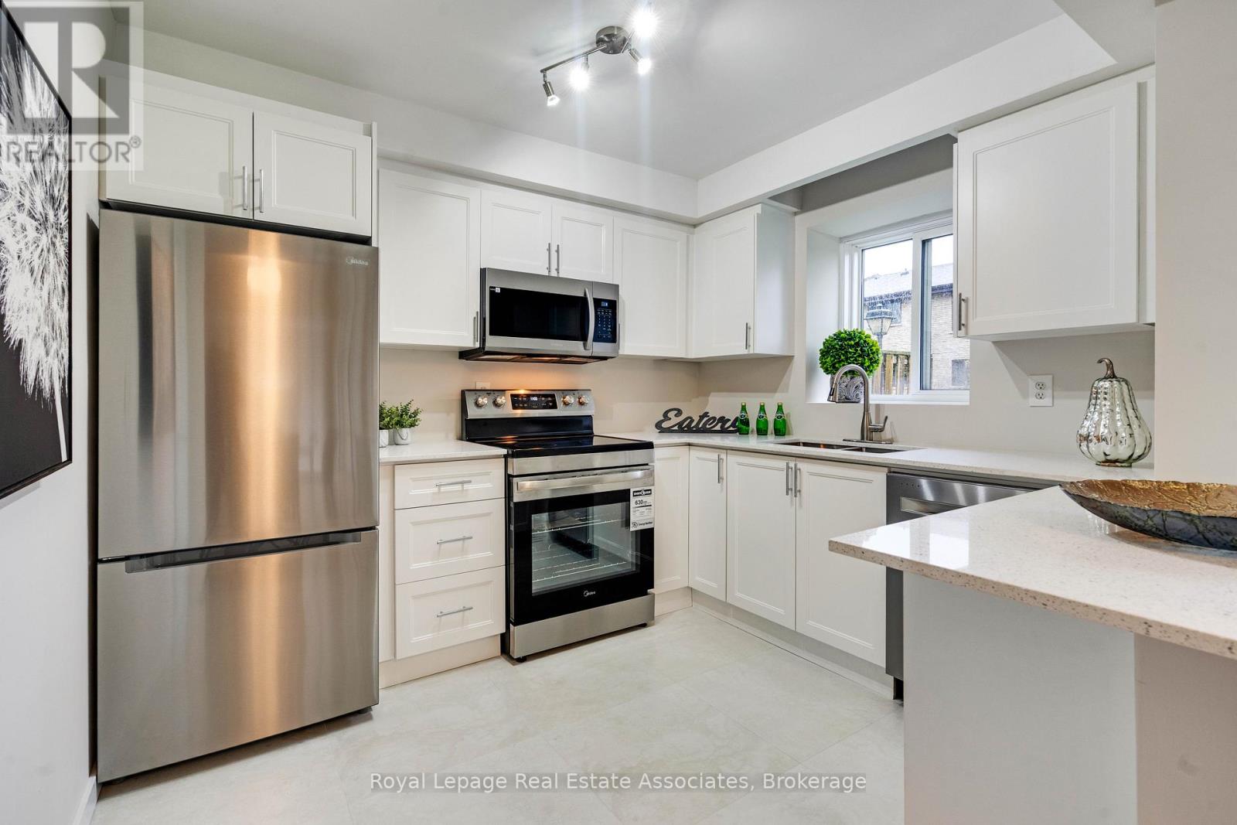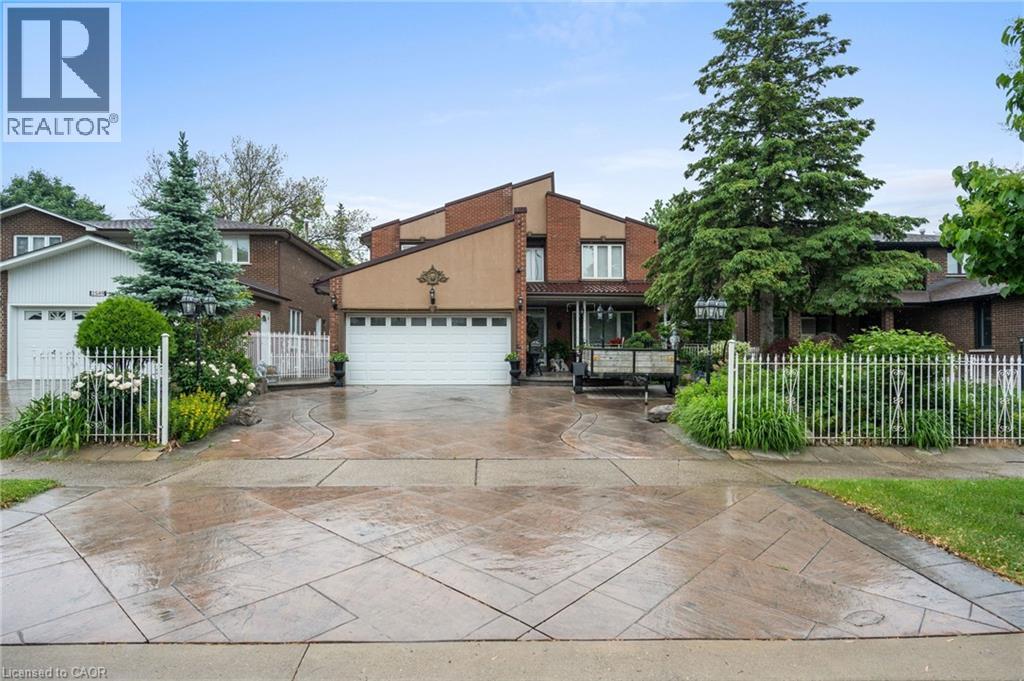- Houseful
- ON
- Mississauga
- Clarkson
- 21 1010 Cristina Ct
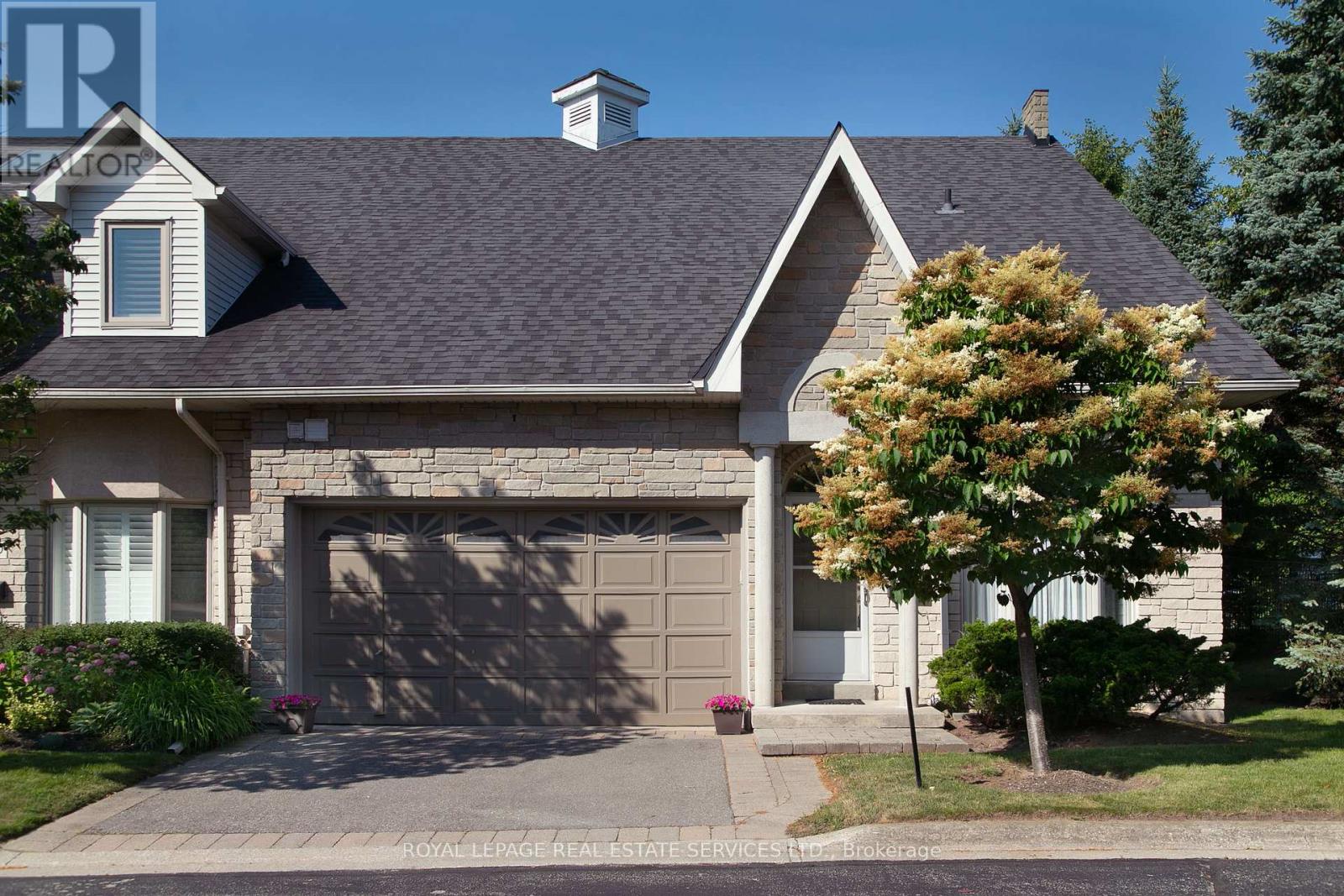
Highlights
Description
- Time on Houseful62 days
- Property typeSingle family
- Neighbourhood
- Median school Score
- Mortgage payment
Live in comfort and style! End unit bungaloft with double garage and double driveway in small community of 21 townhomes on a quiet cul-de-sac. Spacious, open concept layout with soaring 7 m high cathedral ceiling. Easily live on one level with two main floor bedrooms and bathrooms and main floor laundry room. Updated kitchen with solid maple cabinetry and quartz countertops. Both bedrooms have vaulted 5.6 m high ceilings, and the primary bedroom has a 4-piece ensuite with soaker tub and walk-in closet. Large, bonus loft, currently used as family room and office space, could be converted to extra bedroom/bathroom. Huge, open basement has potential to be whatever you want. Convenient interior door to the garage, Walk out to a large, 23' by 7'secluded deck. Located close to Lake Ontario and Rattray Marsh and a short way from the vibrant villages of Clarkson and Port Credit with restaurants, shopping and amenities. QEW is nearby or take public transit (practically outside your door) and connect to the GO Train. Move in ready. Don't miss this one. (id:63267)
Home overview
- Cooling Central air conditioning
- Heat source Natural gas
- Heat type Forced air
- # total stories 2
- # parking spaces 4
- Has garage (y/n) Yes
- # full baths 2
- # total bathrooms 2.0
- # of above grade bedrooms 2
- Flooring Hardwood
- Community features Pet restrictions
- Subdivision Clarkson
- Lot size (acres) 0.0
- Listing # W11994349
- Property sub type Single family residence
- Status Active
- Office 4.19m X 3.9m
Level: 2nd - Family room 5.66m X 2.51m
Level: 2nd - Bathroom 3.91m X 2.24m
Level: Ground - Bathroom 1.79m X 1.5m
Level: Ground - Kitchen 3.65m X 3.28m
Level: Ground - 2nd bedroom 4.31m X 3.24m
Level: Ground - Dining room 4.02m X 2.67m
Level: Ground - Primary bedroom 4.94m X 4.14m
Level: Ground - Living room 4.44m X 2.94m
Level: Ground
- Listing source url Https://www.realtor.ca/real-estate/27967026/21-1010-cristina-court-mississauga-clarkson-clarkson
- Listing type identifier Idx

$-2,521
/ Month








