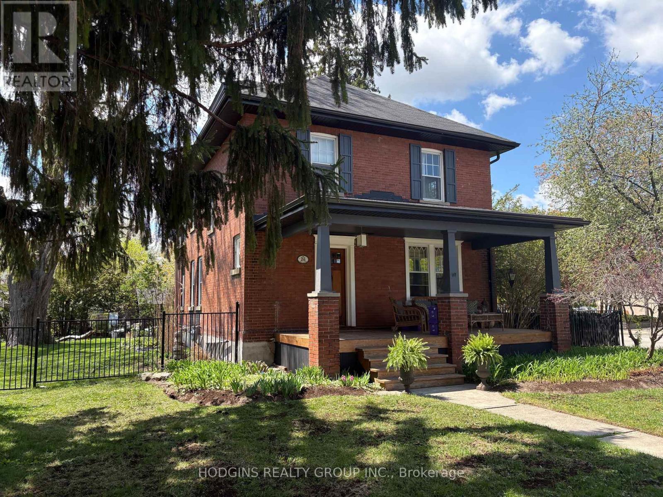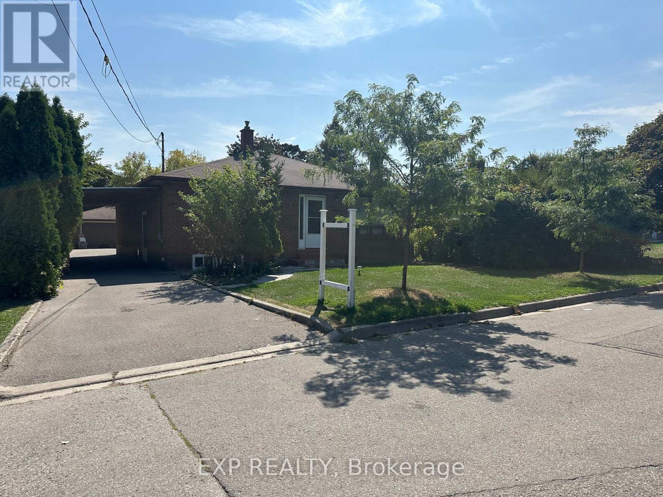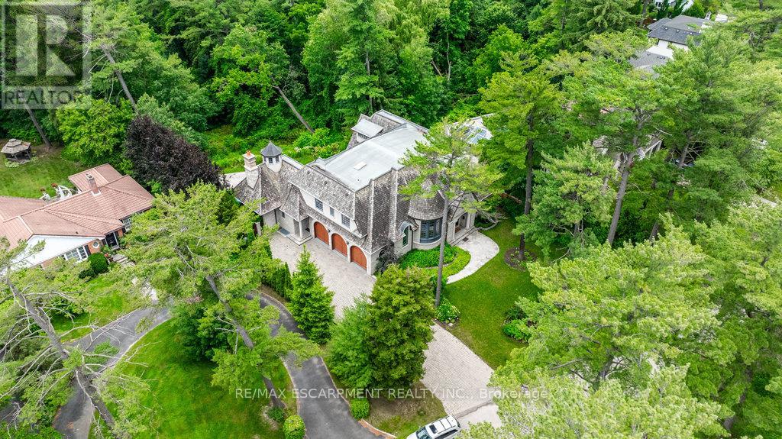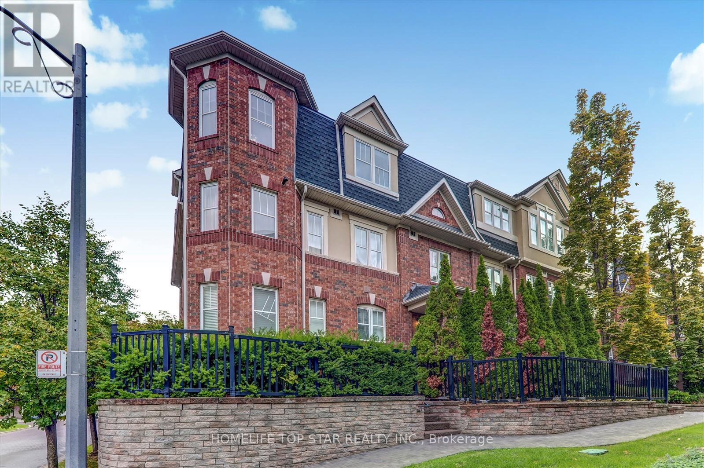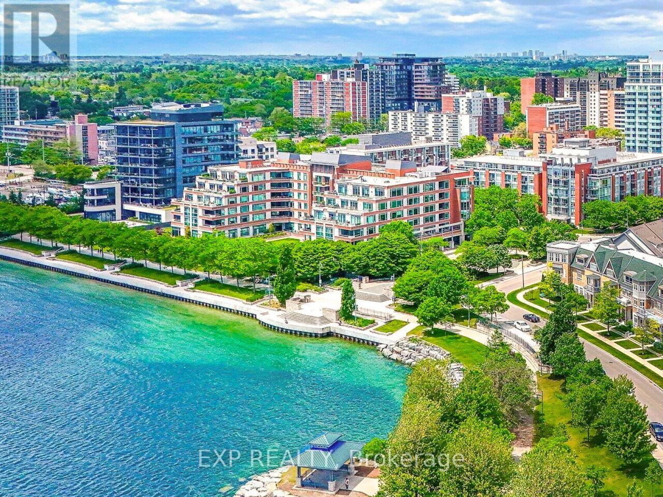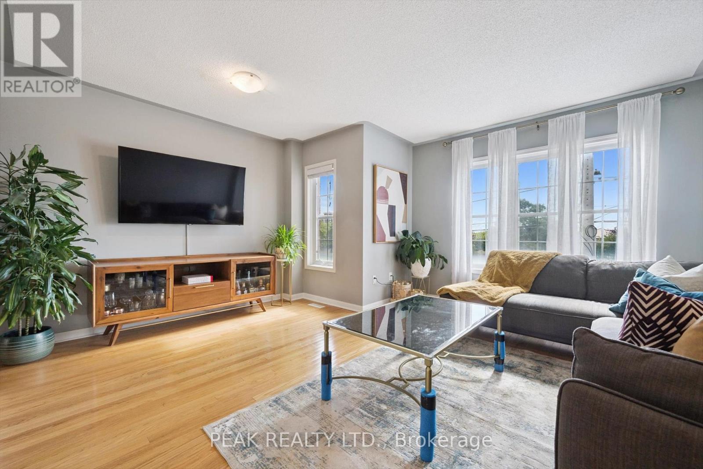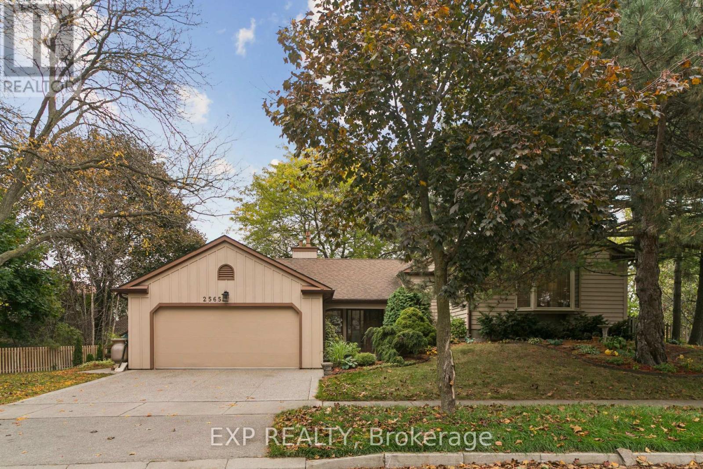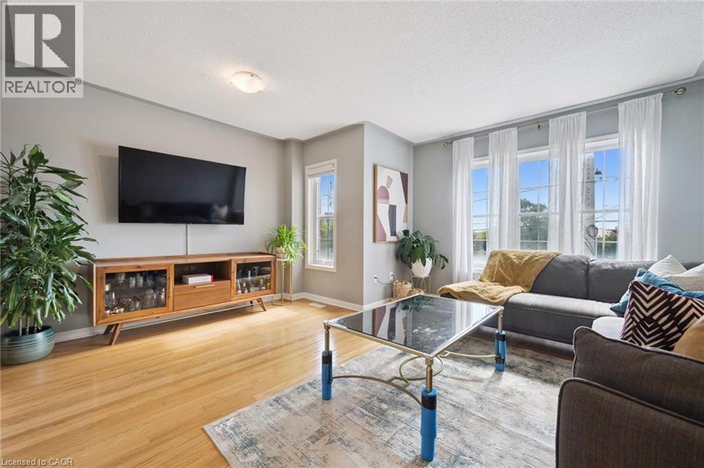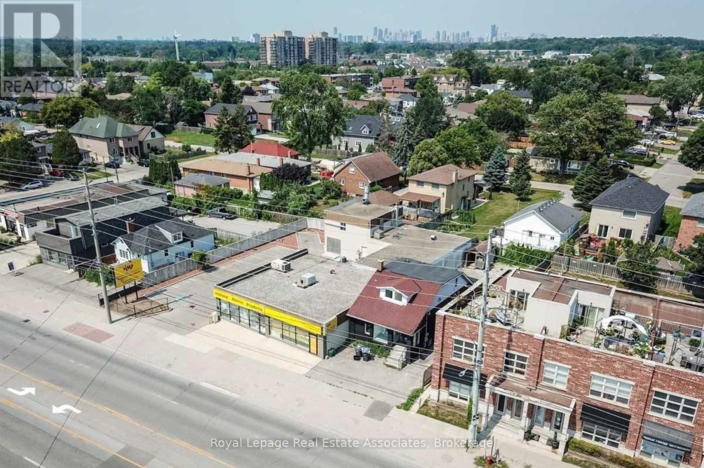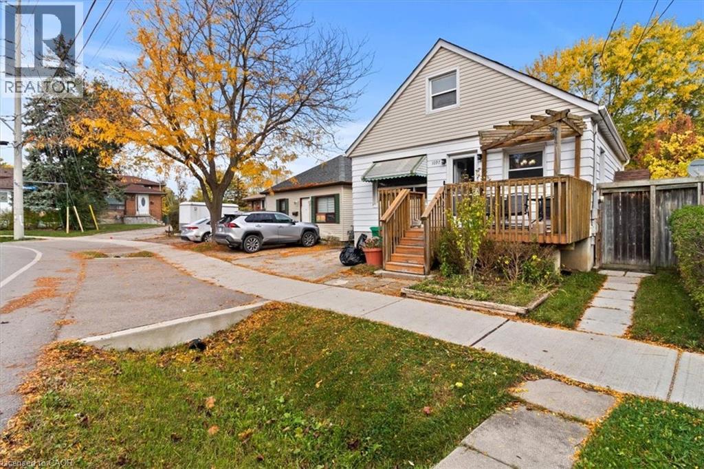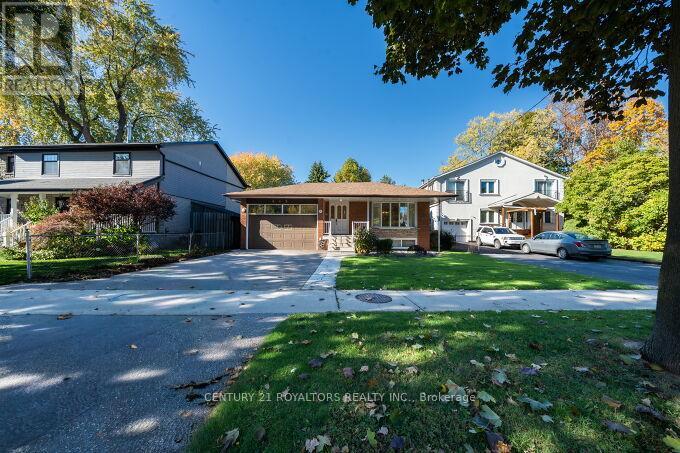- Houseful
- ON
- Mississauga
- Port Credit
- 1012 21 Park St E
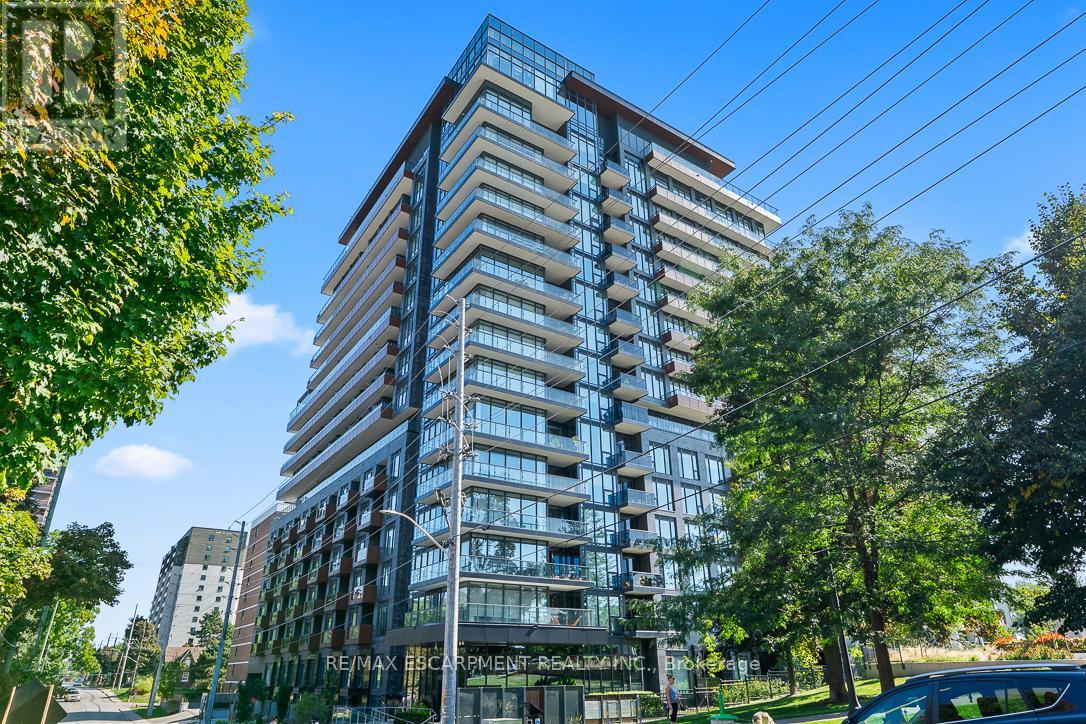
Highlights
Description
- Time on Houseful43 days
- Property typeSingle family
- Neighbourhood
- Median school Score
- Mortgage payment
Welcome to Unit 1012 at 21 Park Street East in Port Credits premier TANU Condos. This 2-bedroom + den, 2-bath suite combines luxury and lifestyle just steps from Lake Ontario. Grand in scale, the unit features a large foyer, open-concept layout, and wraparound floor-to-ceiling windows that flood the space with natural light. The upgraded kitchen offers premium appliances, quartz countertops, a large island, and sleek cabinetry. The den provides flexibility for a home office or guest space. Both bedrooms are spacious, with the primary boasting a stylish ensuite. TANU, by Edenshaw Developments, is a boutique building offering high-end amenities: 24-hour concierge, fitness and yoga studio, media and games rooms, pet spa, guest suites, car wash, BBQ terrace, fire pit lounge, EV charging, smart home features, and more. Steps to the GO, shops, restaurants, parks, and the waterfront, this unit offers the best of Port Credit living. (id:63267)
Home overview
- Cooling Central air conditioning
- Heat source Natural gas
- Heat type Forced air
- # parking spaces 1
- Has garage (y/n) Yes
- # full baths 2
- # total bathrooms 2.0
- # of above grade bedrooms 3
- Community features Pets allowed with restrictions
- Subdivision Port credit
- Directions 1743890
- Lot size (acres) 0.0
- Listing # W12407099
- Property sub type Single family residence
- Status Active
- Living room 4.5m X 3.76m
Level: Main - Foyer 3.73m X 2.26m
Level: Main - Kitchen 4.78m X 2.44m
Level: Main - Primary bedroom 3.15m X 3.15m
Level: Main - 2nd bedroom 4.06m X 3.07m
Level: Main - Dining room 3.3m X 3.07m
Level: Main
- Listing source url Https://www.realtor.ca/real-estate/28870500/1012-21-park-street-e-mississauga-port-credit-port-credit
- Listing type identifier Idx

$-1,255
/ Month

