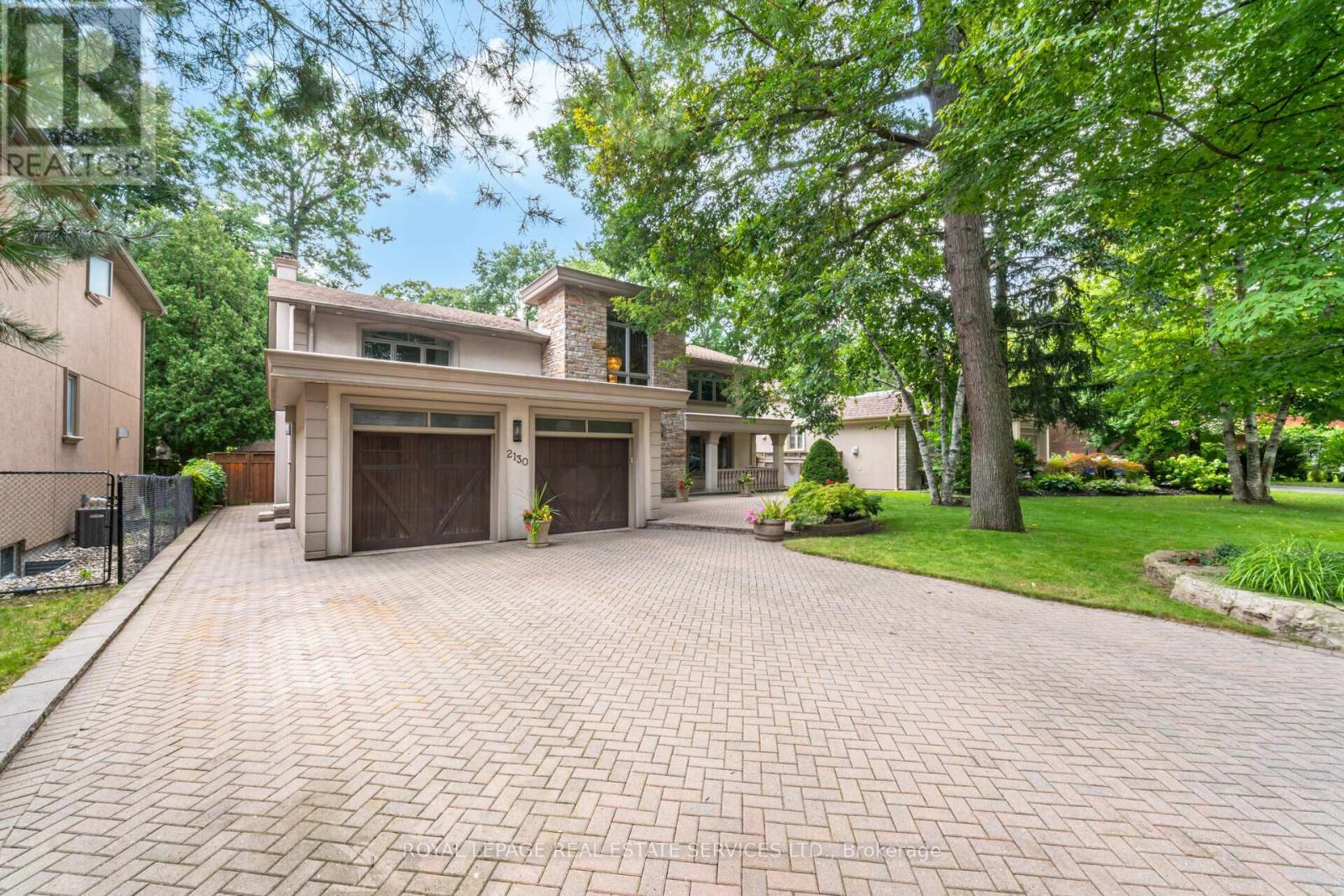- Houseful
- ON
- Mississauga
- Cooksville
- 2130 Autumn Breeze Dr N

Highlights
Description
- Time on Houseful52 days
- Property typeSingle family
- Neighbourhood
- Median school Score
- Mortgage payment
Nestled in the prestigious Gordon Woods neighborhood, this fabulous detached home sits on a serene, tree-lined cul-de-sac. Boasting beautifully landscaped grounds and a luxurious heated saltwater pool, this property offers over 5000 square feet of elegant living space. The main floor features stunning hardwood floors throughout, with a spacious living room that opens onto a charming patio, perfect for outdoor relaxation. The separate dining room provides ample space for entertaining, while the solid wood kitchen seamlessly flows into a cozy family room with a second walkout to the lush yard. The updated main floor includes a convenient laundry room with both side and garage entrances. Upstairs, the primary bedroom is a true retreat, featuring a private balcony overlooking the pool and a luxurious 5-piece ensuite. Three additional well-appointed bedrooms and a 4-piece bath complete the upper level. The partially finished basement offers endless potential for customization, allowing you to bring your creativity to life. This exquisite home is a rare find in one of the most sought after neighborhoods, offering a perfect blend of luxury, comfort and convenience. (id:63267)
Home overview
- Cooling Central air conditioning
- Heat source Natural gas
- Heat type Forced air
- Has pool (y/n) Yes
- Sewer/ septic Sanitary sewer
- # total stories 2
- Fencing Fully fenced
- # parking spaces 10
- Has garage (y/n) Yes
- # full baths 2
- # half baths 1
- # total bathrooms 3.0
- # of above grade bedrooms 4
- Flooring Tile, hardwood, laminate
- Community features Community centre
- Subdivision Cooksville
- Directions 1423050
- Lot desc Landscaped, lawn sprinkler
- Lot size (acres) 0.0
- Listing # W12369907
- Property sub type Single family residence
- Status Active
- 3rd bedroom 5.11m X 4.67m
Level: 2nd - 2nd bedroom 5.11m X 4.39m
Level: 2nd - 4th bedroom 3.61m X 3.23m
Level: 2nd - Primary bedroom 7.57m X 5.31m
Level: 2nd - Recreational room / games room 11.4m X 5.56m
Level: Lower - Office 3.48m X 2.92m
Level: Lower - Foyer 4.9m X 4.19m
Level: Main - Living room 7.57m X 4.5m
Level: Main - Laundry 5m X 2.06m
Level: Main - Family room 7.04m X 3.96m
Level: Main - Kitchen 5.79m X 3.68m
Level: Main - Dining room 5.79m X 3.66m
Level: Main
- Listing source url Https://www.realtor.ca/real-estate/28790064/2130-autumn-breeze-drive-n-mississauga-cooksville-cooksville
- Listing type identifier Idx

$-7,333
/ Month












