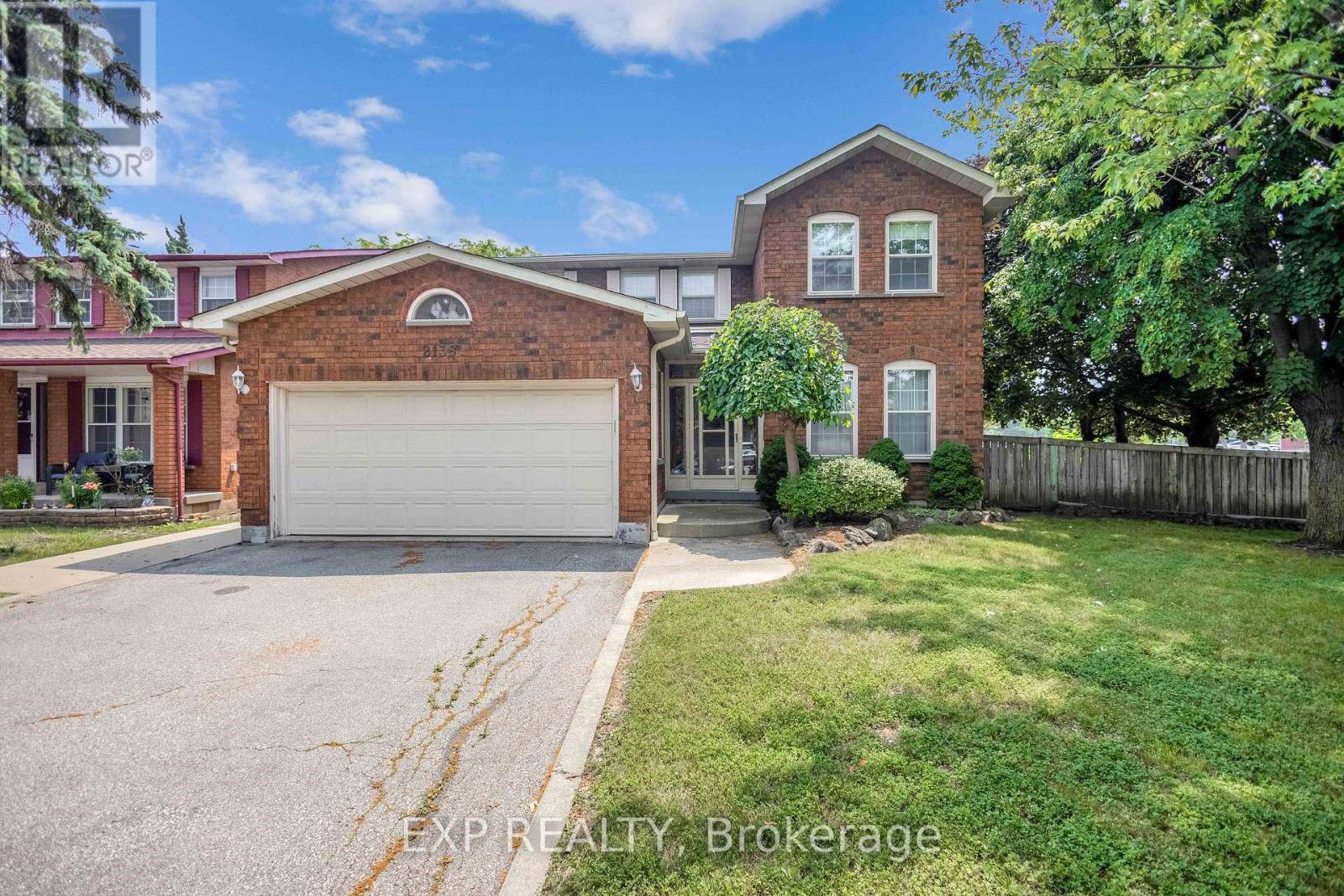- Houseful
- ON
- Mississauga
- Central Erin Mills
- 2138 The Chase

Highlights
Description
- Time on Houseful33 days
- Property typeSingle family
- Neighbourhood
- Median school Score
- Mortgage payment
Welcome to 2138 The Chase a spacious and well-maintained GreenPark-built home located in the heart of sought-after Central Erin Mills. This all-brick two-storey home offers an impressive 2,585 square feet above grade and sits proudly on a large corner lot, offering plenty of outdoor space and curb appeal.Inside, you'll find a functional and family-friendly layout featuring four generous-sized bedrooms and three full bathrooms, including a rare full bath on the main floor perfect for guests or multigenerational living. The unspoiled basement presents a blank canvas for your personal touch, whether your looking to create additional living space, a home gym, or media room.Enjoy seamless access to everyday essentials with highway access nearby and Credit Valley Hospital just steps away, along with top-rated schools, shopping, parks, and more. The double-car garage offers ample parking and storage, while the roof was replaced seven years ago, providing peace of mind for years to come.An ideal opportunity to personalize and make your mark in one of Mississauga's most desirable communities, this home offers space, location, a exceptional school catchment area and long-term potential for the growing family. The schools in the area include: Credit Valley Elementary, Thomas Street Middle school and John Fraser Secondary, along with St. Rose of Lima and St.Aloysius Gonzaga Secondary. (id:63267)
Home overview
- Cooling Central air conditioning
- Heat source Natural gas
- Heat type Forced air
- Sewer/ septic Sanitary sewer
- # total stories 2
- # parking spaces 6
- Has garage (y/n) Yes
- # full baths 3
- # total bathrooms 3.0
- # of above grade bedrooms 4
- Has fireplace (y/n) Yes
- Subdivision Central erin mills
- Directions 1991696
- Lot size (acres) 0.0
- Listing # W12304070
- Property sub type Single family residence
- Status Active
- Bathroom 3.45m X 2.16m
Level: 2nd - Primary bedroom 5.99m X 3.56m
Level: 2nd - 3rd bedroom 3.96m X 3.51m
Level: 2nd - 2nd bedroom 3.86m X 3.45m
Level: 2nd - 4th bedroom 3.96m X 3.15m
Level: 2nd - Bathroom 2.39m X 2.44m
Level: 2nd - Kitchen 3.51m X 3.15m
Level: Main - Living room 5.28m X 3.45m
Level: Main - Laundry 1.91m X 2.29m
Level: Main - Bathroom 2.59m X 1.42m
Level: Main - Family room 5.79m X 3.45m
Level: Main - Dining room 4.17m X 3.86m
Level: Main - Eating area 3.51m X 3.15m
Level: Main
- Listing source url Https://www.realtor.ca/real-estate/28646625/2138-the-chase-mississauga-central-erin-mills-central-erin-mills
- Listing type identifier Idx

$-3,731
/ Month












