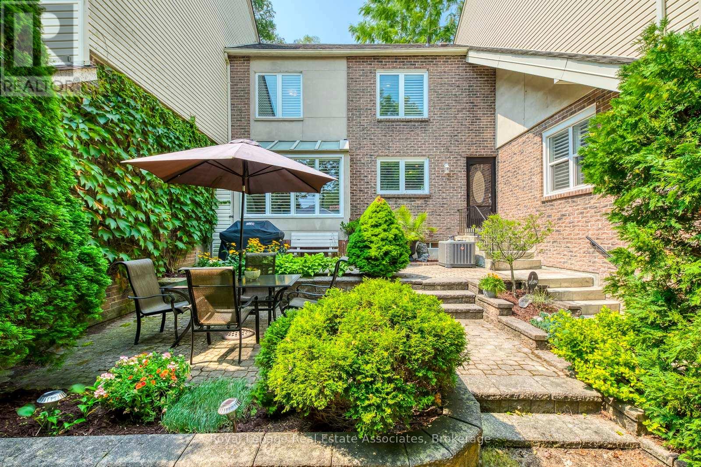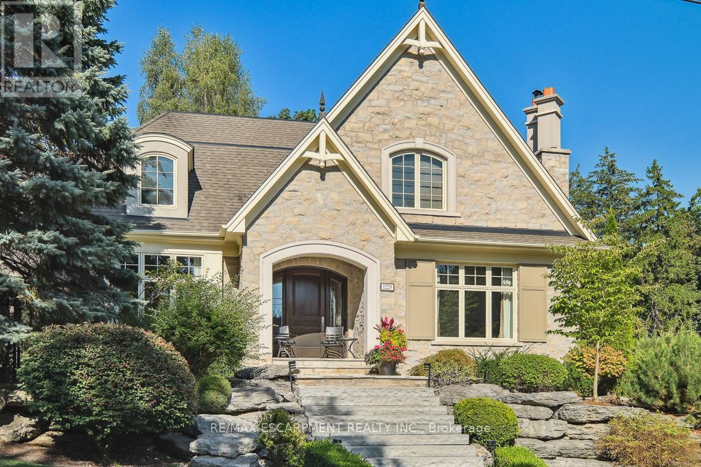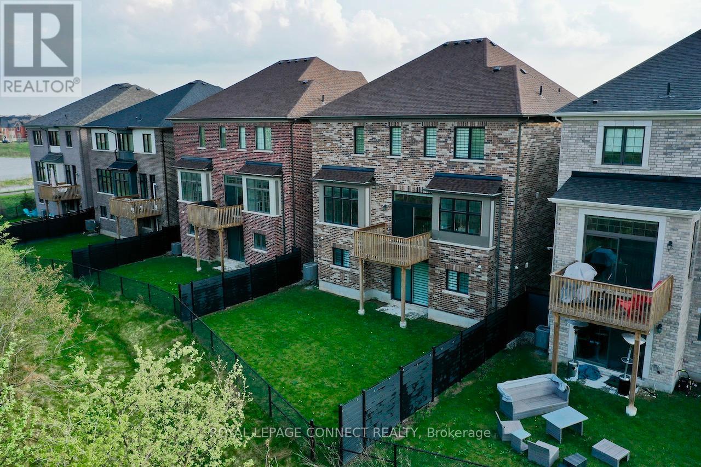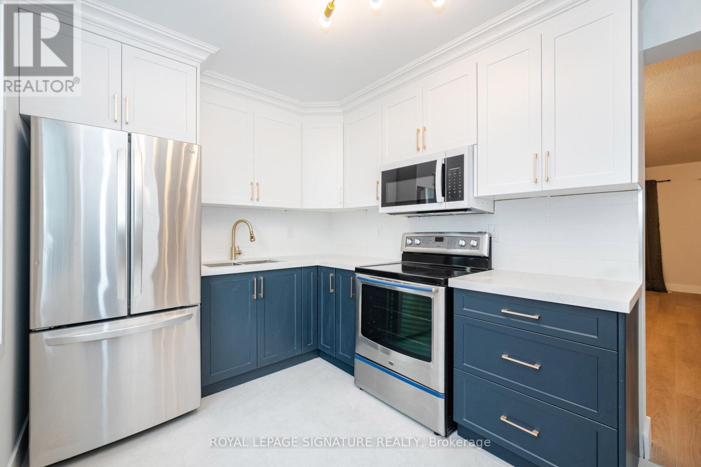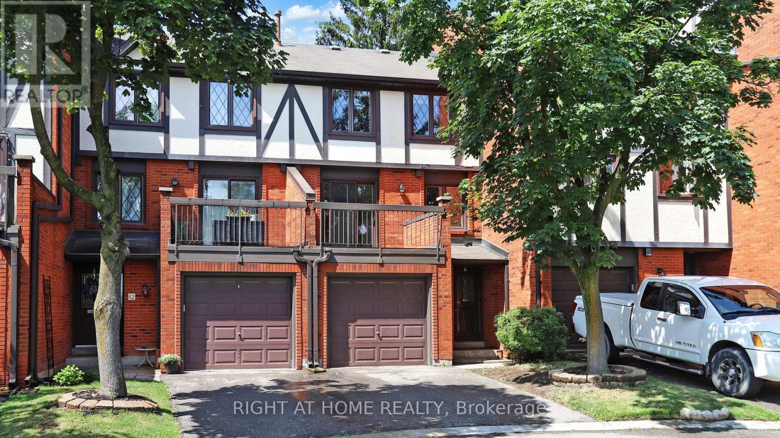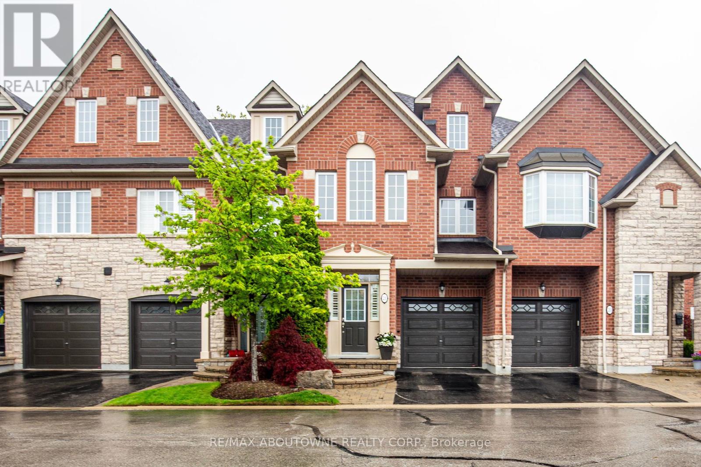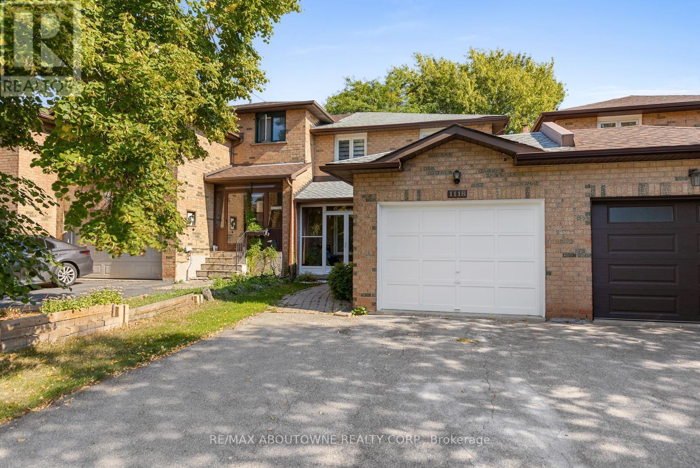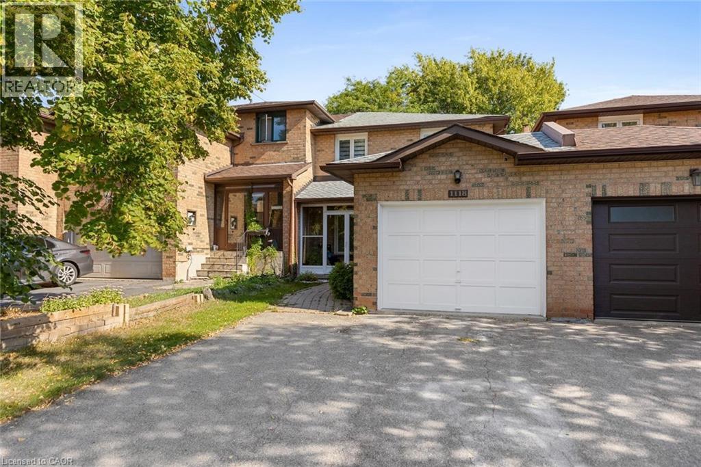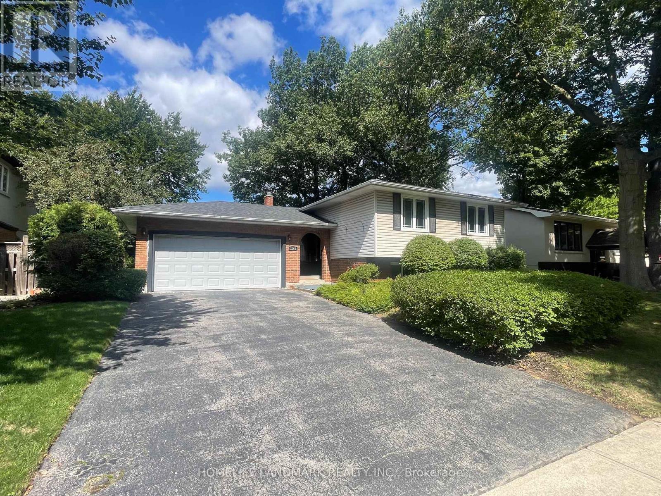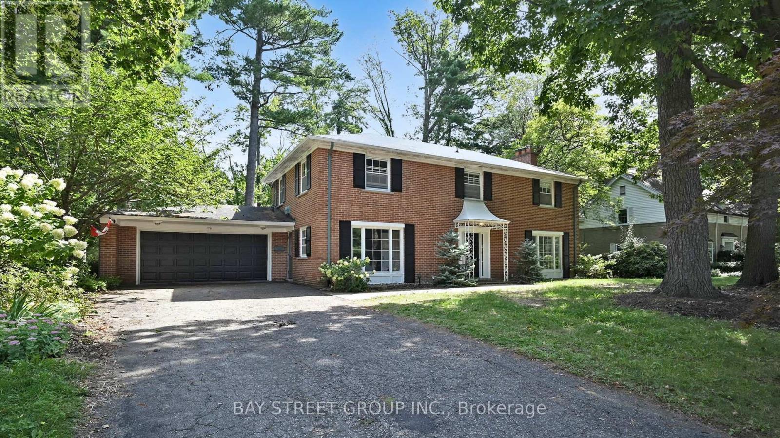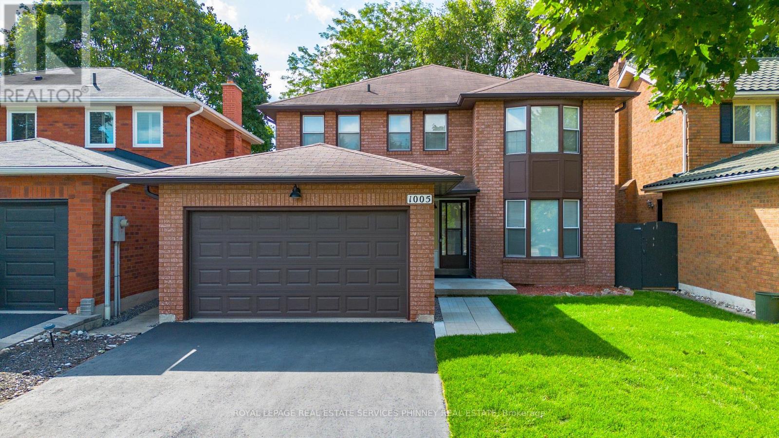- Houseful
- ON
- Mississauga
- Clarkson
- 2148 Wiseman Ct
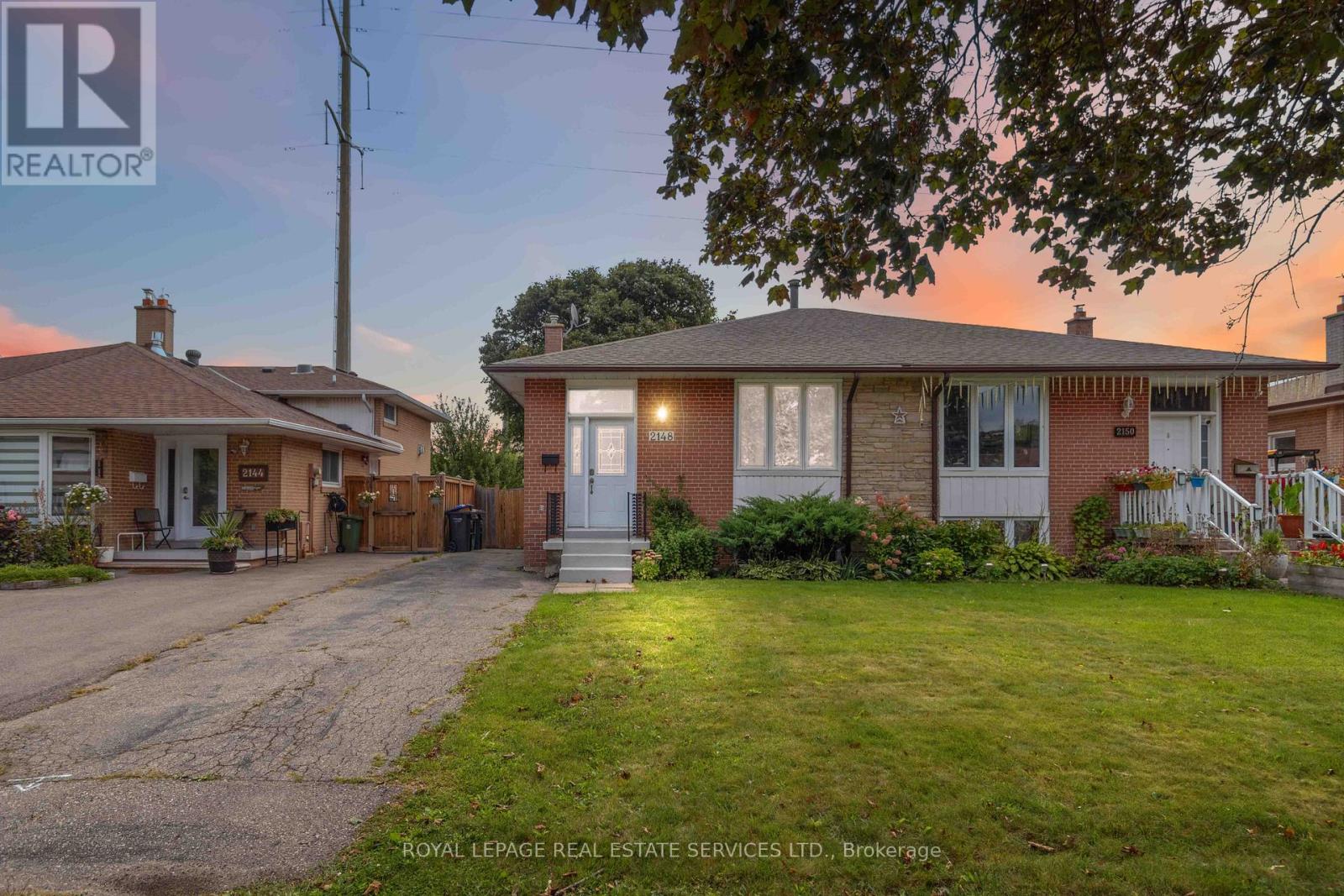
Highlights
Description
- Time on Housefulnew 3 days
- Property typeSingle family
- StyleRaised bungalow
- Neighbourhood
- Median school Score
- Mortgage payment
This beautifully updated semi-detached home in Clarkson offers modern finishes, income potential, and an unbeatable location. The main floor was fully renovated in 2021 and features luxury vinyl flooring throughout, an open-concept layout, and a stunning kitchen with custom hardwood cabinets, quartz countertops, stainless steel appliances, and a large island -perfect for entertaining. The bright living and dining areas are complemented by stylish lighting and large windows. Downstairs, the walkout basement includes a separate entrance, two bedrooms, a newly renovated kitchen (2023), large above-grade windows, and rough-ins for private laundry - ideal for rental income or multi-generational living. Outside, enjoy a private backyard with no rear neighbours, a covered porch with electrical and TV mount, and a large green space. Located less than a 10-minute walk to Clarkson GO Station, with easy access to the QEW, top-rated schools, Rattray Marsh, shops, and lakefront parks - this home has it all. (id:63267)
Home overview
- Cooling Central air conditioning
- Heat source Natural gas
- Heat type Forced air
- Sewer/ septic Sanitary sewer
- # total stories 1
- # parking spaces 5
- # full baths 2
- # total bathrooms 2.0
- # of above grade bedrooms 4
- Community features Community centre
- Subdivision Clarkson
- Directions 1976742
- Lot size (acres) 0.0
- Listing # W12394144
- Property sub type Single family residence
- Status Active
- Bedroom 2.75m X 3.38m
Level: Basement - Recreational room / games room 6.76m X 3.35m
Level: Basement - 3rd bedroom 3.82m X 2.88m
Level: Basement - Kitchen 3.98m X 2.7m
Level: Basement - Bedroom 3.74m X 3.27m
Level: Main - Dining room 3.06m X 2.98m
Level: Main - Living room 3.7m X 4.25m
Level: Main - 2nd bedroom 2.67m X 2.93m
Level: Main - Kitchen 3.35m X 3.28m
Level: Main
- Listing source url Https://www.realtor.ca/real-estate/28842275/2148-wiseman-court-mississauga-clarkson-clarkson
- Listing type identifier Idx

$-2,477
/ Month

