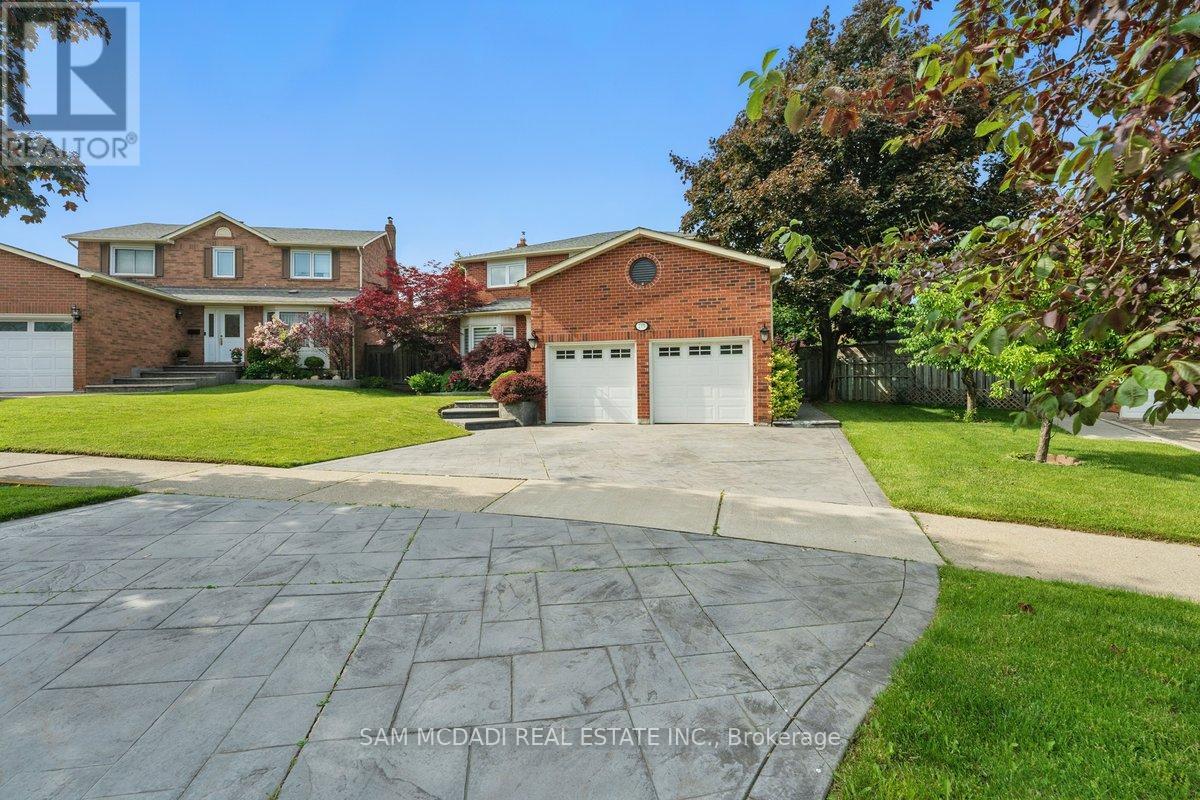- Houseful
- ON
- Mississauga
- Cooksville
- 215 Anastasia Ter

Highlights
Description
- Time on Houseful41 days
- Property typeSingle family
- Neighbourhood
- Median school Score
- Mortgage payment
Situated in one of Cooksville's most established neighbourhoods, this beautifully upgraded 4-bedroom home is perfect for families who value both comfort and modern functionality. As you enter, the main level offers a spacious open concept layout designed with elegant wainscoting, crown moulding, and solid hardwood floors throughout. Graze into the custom eat-in kitchen boasting high-end Viking appliances, granite countertops, and smart pull-out cabinetry. From here, step out to the professionally landscaped garden with professional interlock patio, offering a scenic, peaceful setting for early morning cappuccinos or an evening glass of wine. Formal living and dining rooms offer plenty of space for gathering loved ones, anchored by a gas fireplace that adds warmth and charm throughout the main level. Above, you'll find four generously sized bedrooms with organized closets and an upgraded main bath with marble floors. The primary suite is a true retreat with a walk-in closet and a spa-like 5-piece ensuite featuring double sinks, a glass shower, and a jacuzzi tub. The completed basement extends your living space with a large rec room, a second gas fireplace, a full kitchen with wine fridges, and a fifth bedroom or office, ideal for guests, in-laws, or a home workspace. Additional highlights includes: in-floor heating system roughed in throughout main floor granite floors, all bathrooms, and entire basement, as well as a custom laundry room with built-ins, and a double car garage with overhead storage. All this in a prime location, just minutes to Cooksville GO, top-rated schools, parks/trails, and a plethora of amenities for the family! (id:63267)
Home overview
- Cooling Central air conditioning
- Heat source Natural gas
- Heat type Forced air
- Sewer/ septic Sanitary sewer
- # total stories 2
- # parking spaces 6
- Has garage (y/n) Yes
- # full baths 2
- # half baths 1
- # total bathrooms 3.0
- # of above grade bedrooms 4
- Flooring Tile, hardwood
- Has fireplace (y/n) Yes
- Subdivision Cooksville
- Lot size (acres) 0.0
- Listing # W12392952
- Property sub type Single family residence
- Status Active
- 2nd bedroom 3.08m X 3.66m
Level: 2nd - Primary bedroom 4m X 4.96m
Level: 2nd - 3rd bedroom 3.04m X 3.25m
Level: 2nd - 4th bedroom 2.9m X 3.25m
Level: 2nd - Laundry 3.57m X 4.46m
Level: Basement - Office 3.77m X 2.76m
Level: Basement - Recreational room / games room 6.06m X 6.5m
Level: Basement - Kitchen 3.19m X 8.28m
Level: Main - Eating area 3.44m X 3.91m
Level: Main - Living room 3.3m X 6.1m
Level: Main - Dining room 3.3m X 4.15m
Level: Main
- Listing source url Https://www.realtor.ca/real-estate/28839558/215-anastasia-terrace-mississauga-cooksville-cooksville
- Listing type identifier Idx

$-4,264
/ Month












