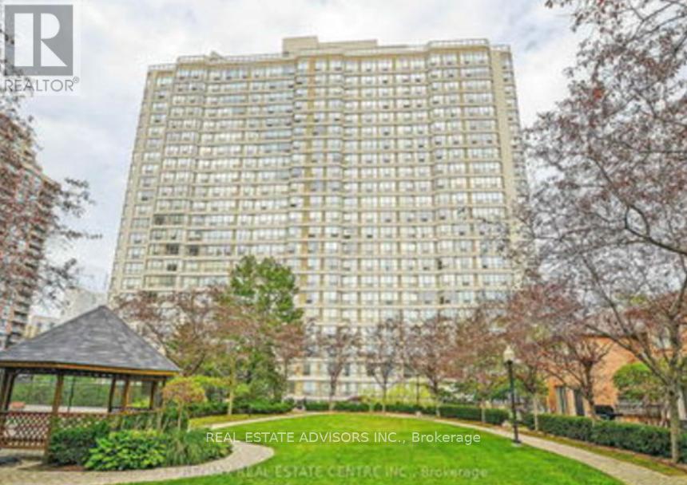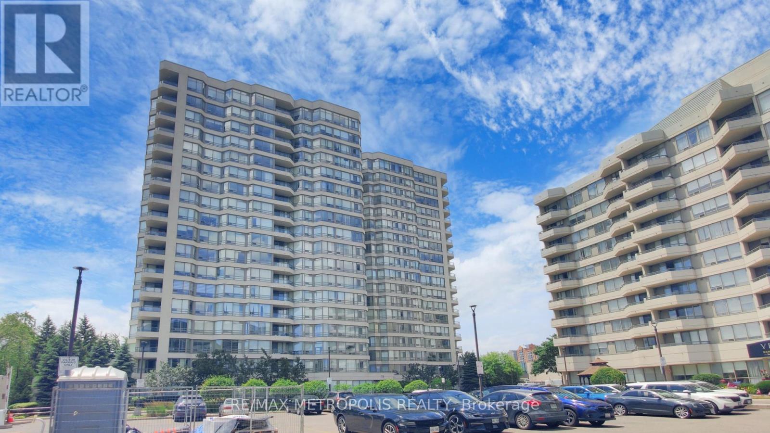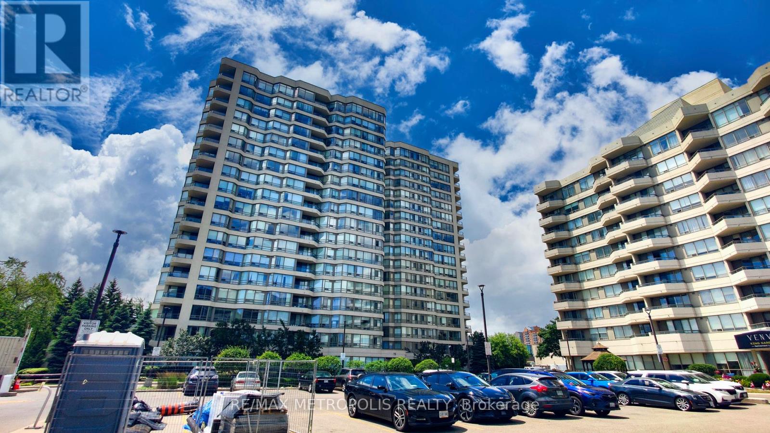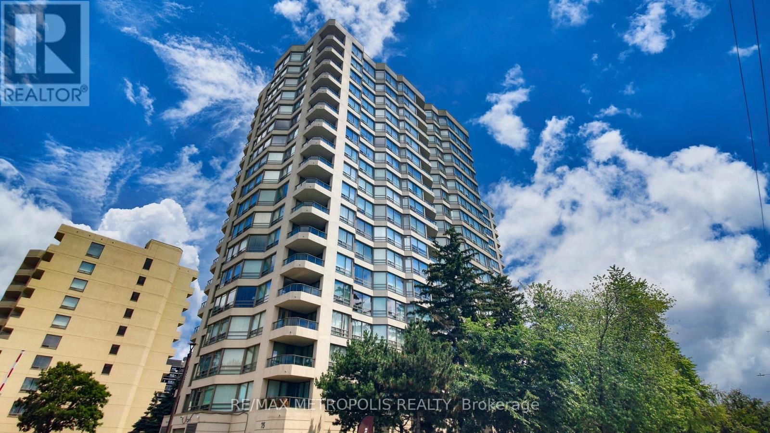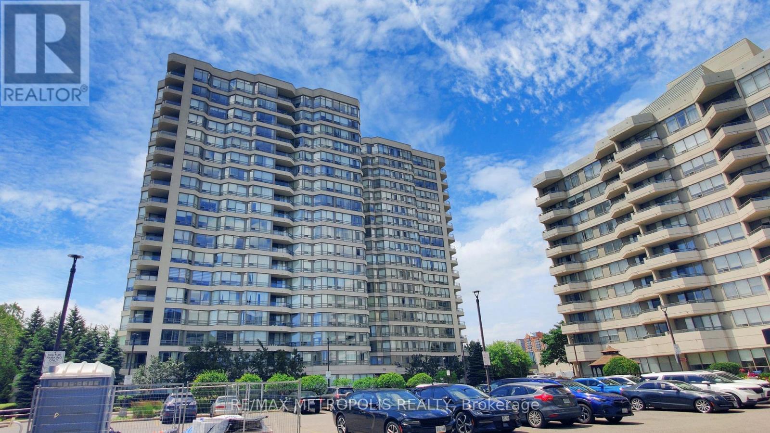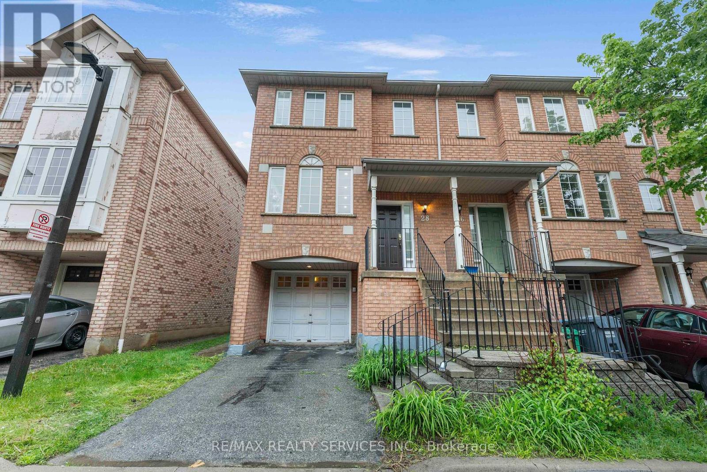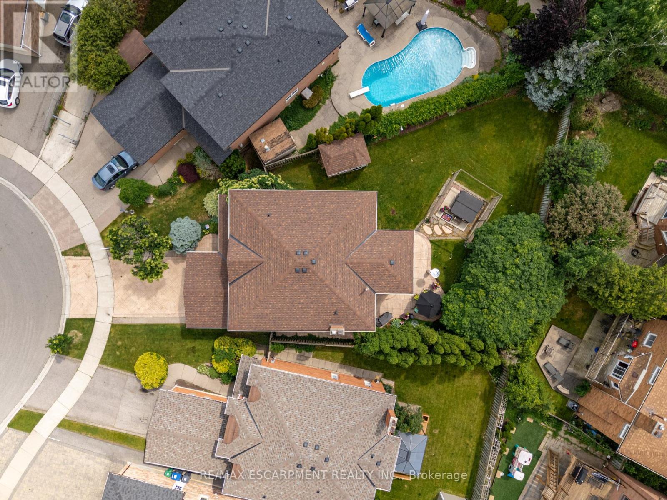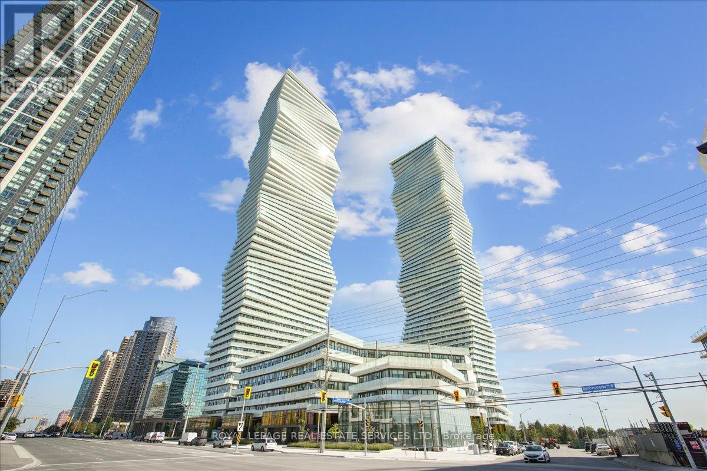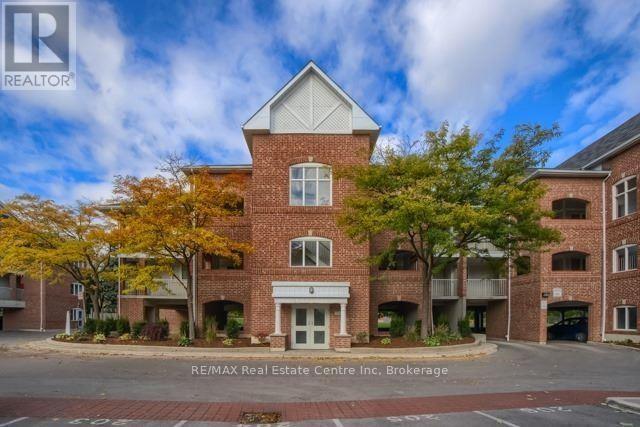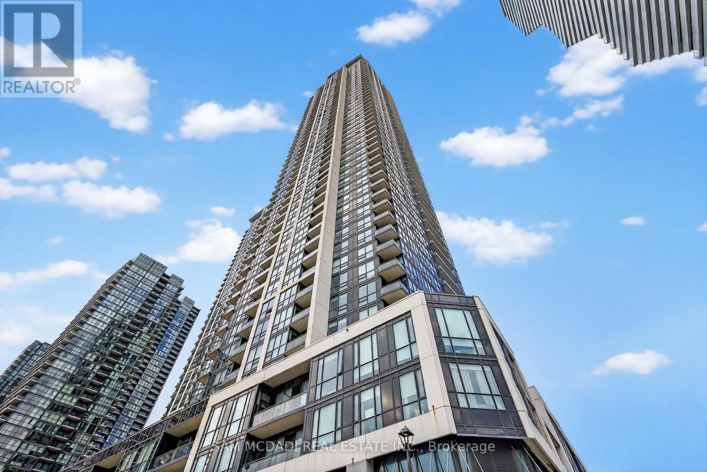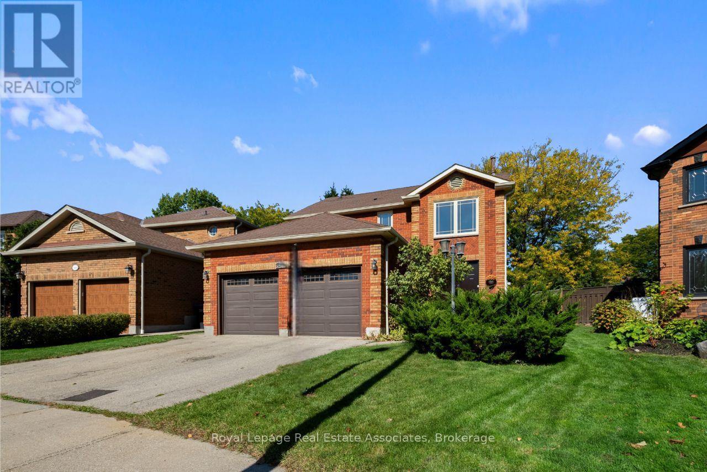- Houseful
- ON
- Mississauga
- Central Erin Mills
- 2153 Manor Hill Dr
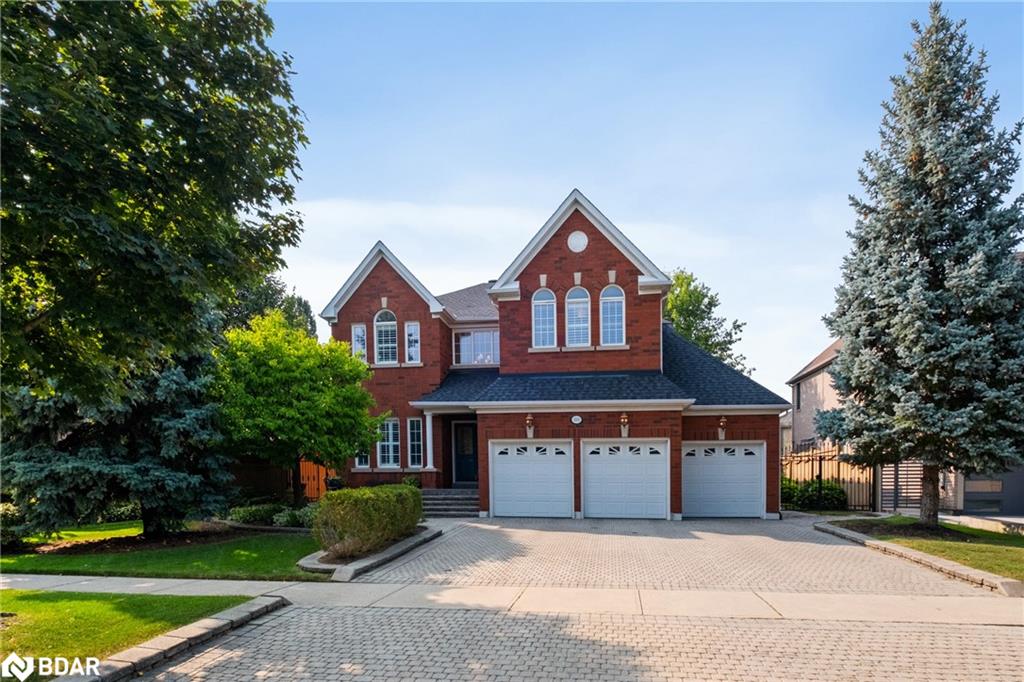
Highlights
Description
- Home value ($/Sqft)$446/Sqft
- Time on Houseful49 days
- Property typeResidential
- StyleTwo story
- Neighbourhood
- Median school Score
- Lot size10,308 Sqft
- Year built2001
- Garage spaces3
- Mortgage payment
An extraordinary opportunity awaits in the prestigious Credit Mills community - One of Mississauga's most sought-after executive neighborhoods. This immaculate 5-bedroom, 5-bathroom residence built in 2001 offers 5,441 s.f. of living space, blending timeless elegance with modern comforts to create the ultimate family retreat. A grand two-storey foyer with a sweeping staircase and chandelier sets the tone for the sophisticated interiors. The main level flows effortlessly with formal living and dining rooms, a spacious family room with gas fireplace, a private main floor office, a chef-inspired kitchen with stainless steel appliances & a sun-filled breakfast area that opens directly to the garden and stunning saltwater pool. A main floor laundry room provides added convenience. Upstairs, the primary suite is a true sanctuary, complete with a sitting area, walk-in closet, and spa-like ensuite. Four additional bedrooms and two bathrooms provide exceptional comfort and flexibility, making this home ideal for both growing and multi-generational families. The finished lower level is an entertainers dream, featuring a custom wet bar, expansive recreation area, a modern 3-piece bath, and multiple rooms that can serve as additional bedrooms, a home gym, or ideal storage. The property itself is equally impressive. Set on an expansive 78' x 131' lot, the grounds are beautifully landscaped with mature trees, vibrant gardens, and ample table land for play or gardening. A striking resort-style saltwater inground pool, elegant stone terraces, and professional landscape lighting create a private resort-like setting. A triple-car garage and triple-wide driveway allow parking for six or more vehicles, enhancing both convenience and curb appeal. Perfectly positioned on a quiet, tree-lined street within the John Fraser & Gonzaga school districts, just minutes from parks, trails, Erin Mills Town Centre, transit, GO station, & major highways. *Some images are virtually staged*
Home overview
- Cooling Central air
- Heat type Forced air, natural gas
- Pets allowed (y/n) No
- Sewer/ septic Sewer (municipal)
- Construction materials Brick
- Foundation Poured concrete
- Roof Asphalt shing
- Exterior features Landscape lighting, landscaped, lighting, privacy
- Other structures Shed(s)
- # garage spaces 3
- # parking spaces 6
- Has garage (y/n) Yes
- Parking desc Attached garage, asphalt, built-in
- # full baths 4
- # half baths 1
- # total bathrooms 5.0
- # of above grade bedrooms 5
- # of rooms 18
- Appliances Water heater
- Has fireplace (y/n) Yes
- Laundry information Main level, sink
- Interior features Auto garage door remote(s), ceiling fan(s), central vacuum, wet bar
- County Peel
- Area Ms - mississauga
- Water source Municipal
- Zoning description R2-1556
- Lot desc Urban, ample parking, hospital, library, major highway, park, place of worship, quiet area, rec./community centre, schools
- Lot dimensions 78.51 x 131.3
- Approx lot size (range) 0 - 0.5
- Lot size (acres) 10308.36
- Basement information Full, finished
- Building size 5441
- Mls® # 40762249
- Property sub type Single family residence
- Status Active
- Tax year 2025
- Bedroom picture window, closet, semi-ensuite
Level: 2nd - Bathroom Second
Level: 2nd - Bedroom south view , closet, semi-ensuite
Level: 2nd - Bedroom south view , closet, semi-ensuite
Level: 2nd - Bathroom Second
Level: 2nd - Bedroom picture window, double closet, semi-ensuite
Level: 2nd - Bathroom Second
Level: 2nd - Primary bedroom Overlooks garden, sitting area, walk-in closet, 5pc ensuite
Level: 2nd - Bathroom Lower
Level: Lower - Media room wet bar, built-in shelves, window
Level: Lower - Den closet, 3pc bath
Level: Lower - Living room South views, hardwood floors, formal room
Level: Main - Foyer Vaulted ceiling, closet, 2pc bath
Level: Main - Eat in kitchen Eat-in kitchen, stainless-steel appliances, walkout to garden
Level: Main - Bathroom Main
Level: Main - Laundry Built-in appliances, laundry sink, built-in shelves
Level: Main - Family room Overlooks garden, gas fireplace, hardwood floor
Level: Main - Dining room Picture window, hardwood floors, formal room
Level: Main
- Listing type identifier Idx

$-6,467
/ Month

