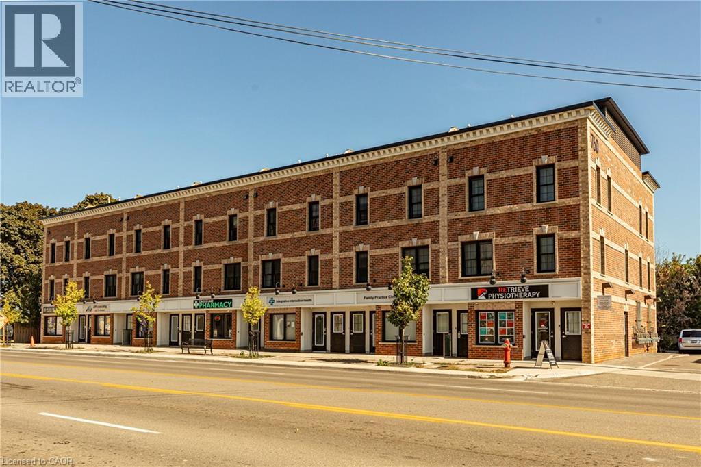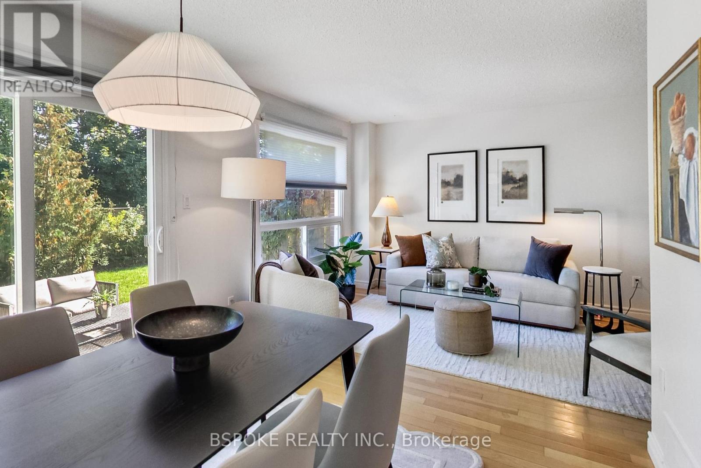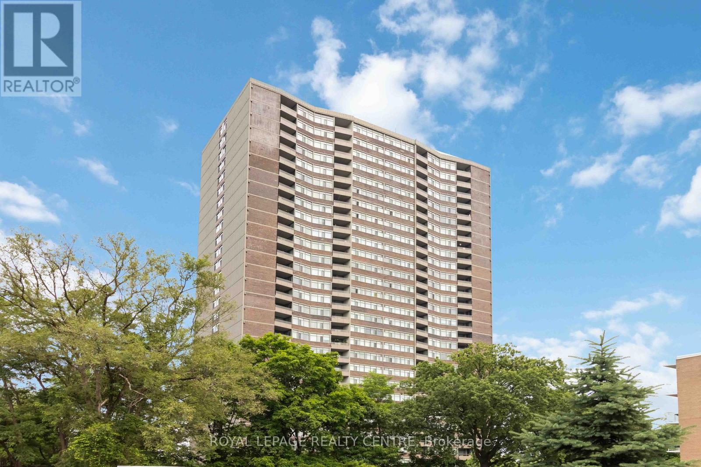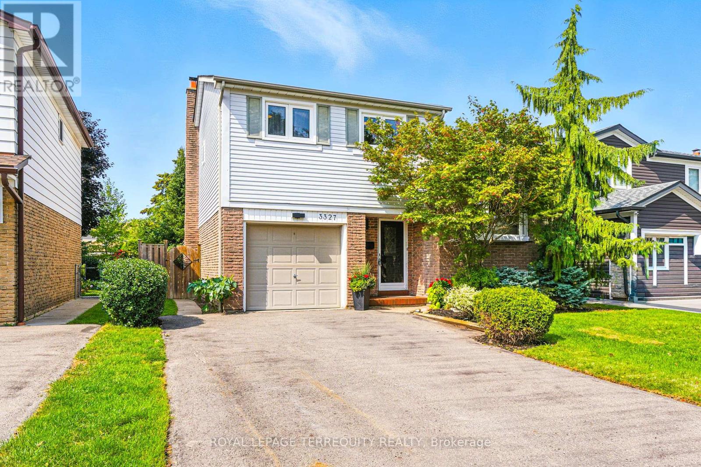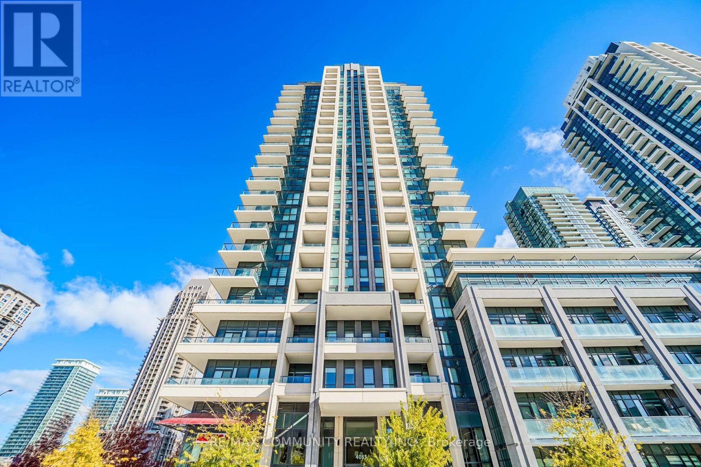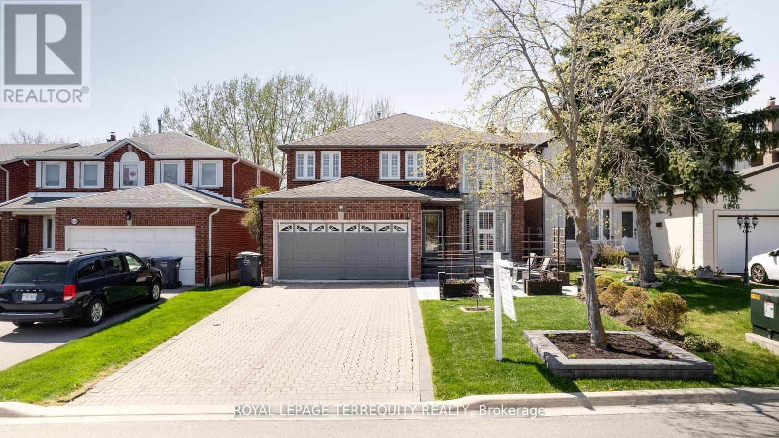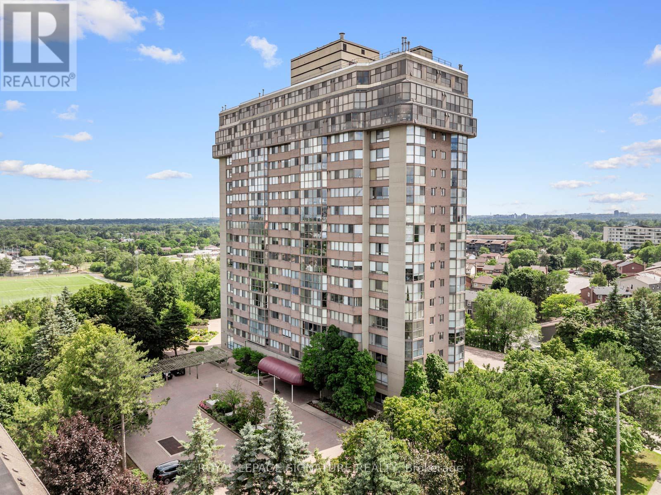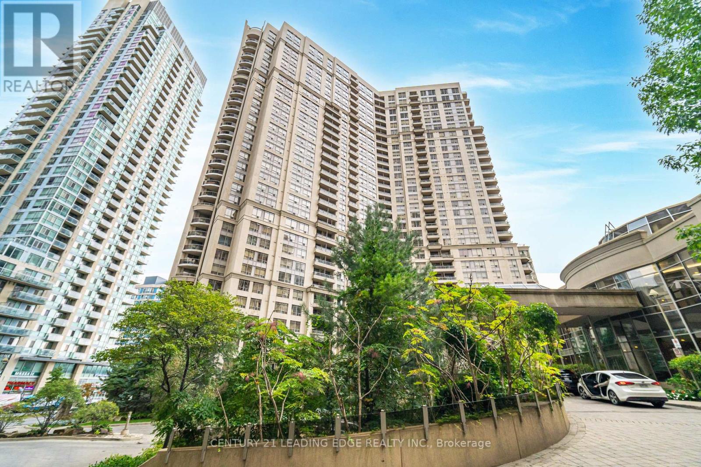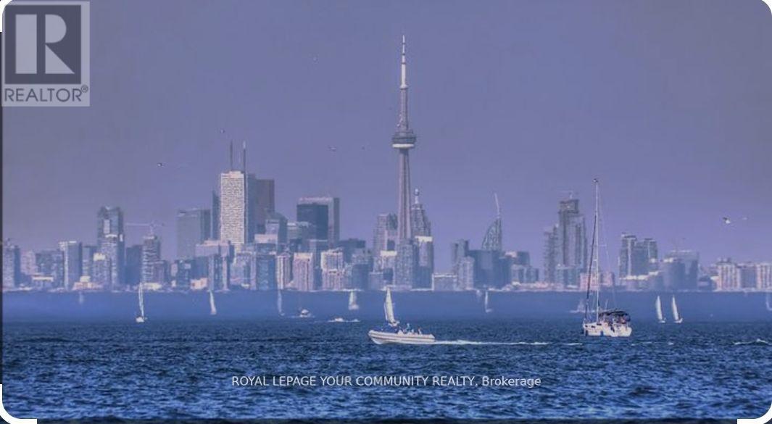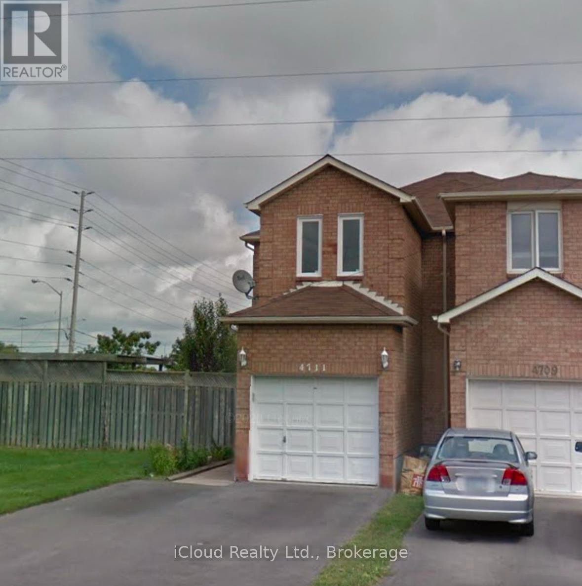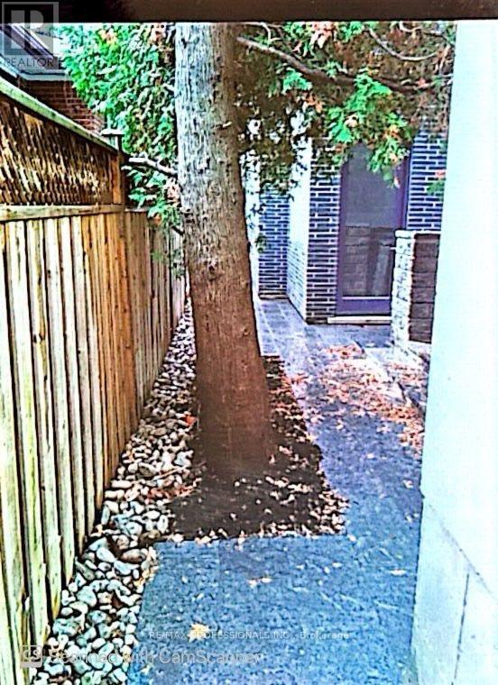- Houseful
- ON
- Mississauga
- Cooksville
- 2165 Stavebank Road Unit 27
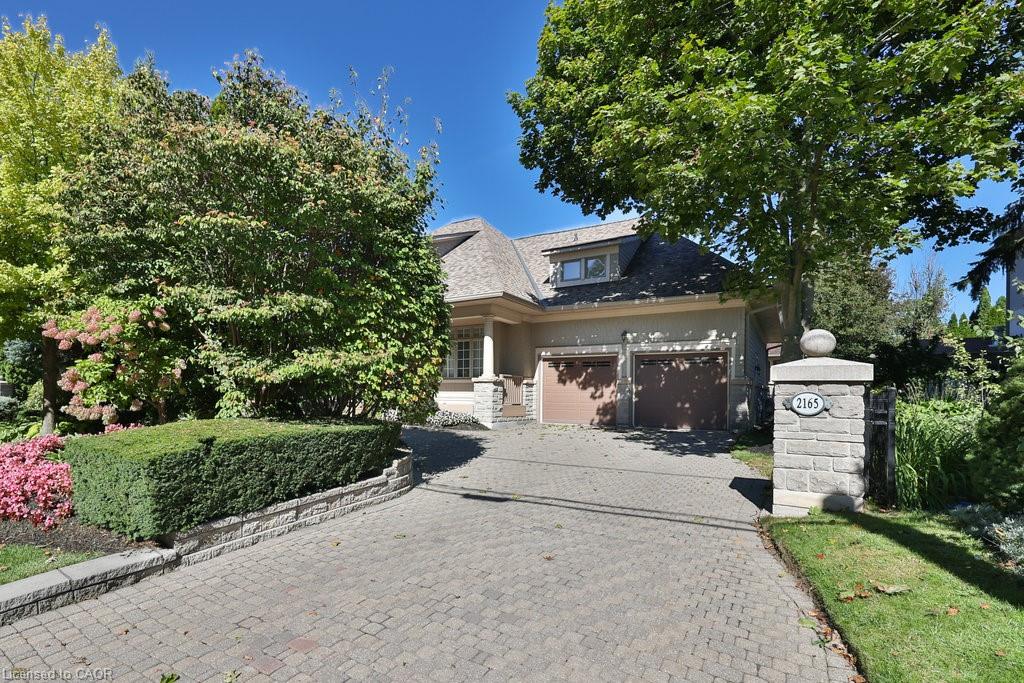
2165 Stavebank Road Unit 27
2165 Stavebank Road Unit 27
Highlights
Description
- Home value ($/Sqft)$660/Sqft
- Time on Housefulnew 5 hours
- Property typeResidential
- StyleBungaloft
- Neighbourhood
- Median school Score
- Year built2001
- Garage spaces2
- Mortgage payment
You've earned it. This is truly hands-off living at its finest just minutes from the waterfront in Port Credit and a stones throw from the Credit River and Mississaugua Golf & Country Club. Welcome to The Colony, a serene bungaloft community reserved for the select few and most discerning buyers who value convenience, thoughtful design and tranquility. This builder-Model home features 3-bedrooms and 3-bathrooms offering 2,573 Sq Ft of functional and elegant living space accentuated by hardwood floors, multiple gas fireplaces, walk-outs, skylights and soaring ceilings. The main level features a classy formal dining room, expansive kitchen, bright and airy great room, the primary suite and 3rd bedroom or den, as well as a spacious laundry room with garage access. The second level offers a functional loft, spacious 2nd bedroom and a 3rd full bathroom. Step outside onto your partially covered back porch with a new composite deck, bbq gas line and manicured gardens. Just move-in and enjoy this exceptional maintenance-free lifestyle. A bonus: extra driveway parking spaces. Reach out for more information about condo fee inclusions.
Home overview
- Cooling Central air
- Heat type Fireplace-gas, forced air
- Pets allowed (y/n) No
- Sewer/ septic Sewer (municipal)
- Building amenities Bbqs permitted
- Construction materials Brick, stone
- Foundation Unknown
- Roof Asphalt shing
- Exterior features Lawn sprinkler system
- # garage spaces 2
- # parking spaces 7
- Has garage (y/n) Yes
- Parking desc Attached garage, garage door opener
- # full baths 3
- # total bathrooms 3.0
- # of above grade bedrooms 3
- # of rooms 13
- Appliances Bar fridge, water heater owned, built-in microwave, dishwasher, dryer, refrigerator, stove, washer
- Has fireplace (y/n) Yes
- Laundry information Laundry room, main level, sink
- Interior features Central vacuum, auto garage door remote(s), ceiling fan(s)
- County Peel
- Area Ms - mississauga
- Water source Municipal
- Zoning description R1
- Directions Nonmem
- Lot desc Urban, near golf course, hospital, landscaped, quiet area, ravine
- Basement information Full, unfinished
- Building size 2573
- Mls® # 40775068
- Property sub type Single family residence
- Status Active
- Tax year 2025
- Bathroom Second
Level: 2nd - Loft Second
Level: 2nd - Bedroom Bedroom 2
Level: 2nd - Basement Basement
Level: Basement - Bathroom Bathroom (Primary)
Level: Main - Primary bedroom Main
Level: Main - Laundry Main
Level: Main - Bedroom 3rd bedroom
Level: Main - Dining room Main
Level: Main - Kitchen Main
Level: Main - Bathroom Main
Level: Main - Great room Main
Level: Main - Breakfast room Main
Level: Main
- Listing type identifier Idx

$-3,198
/ Month

