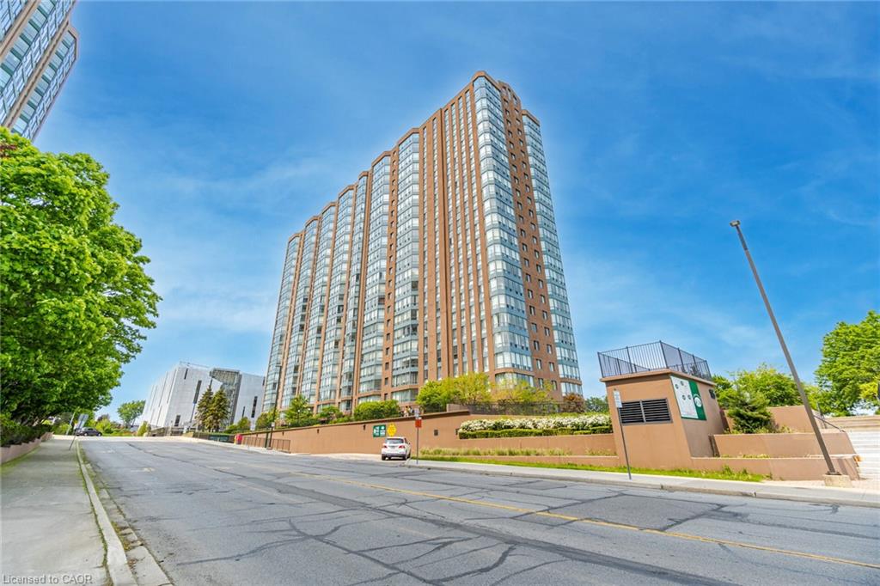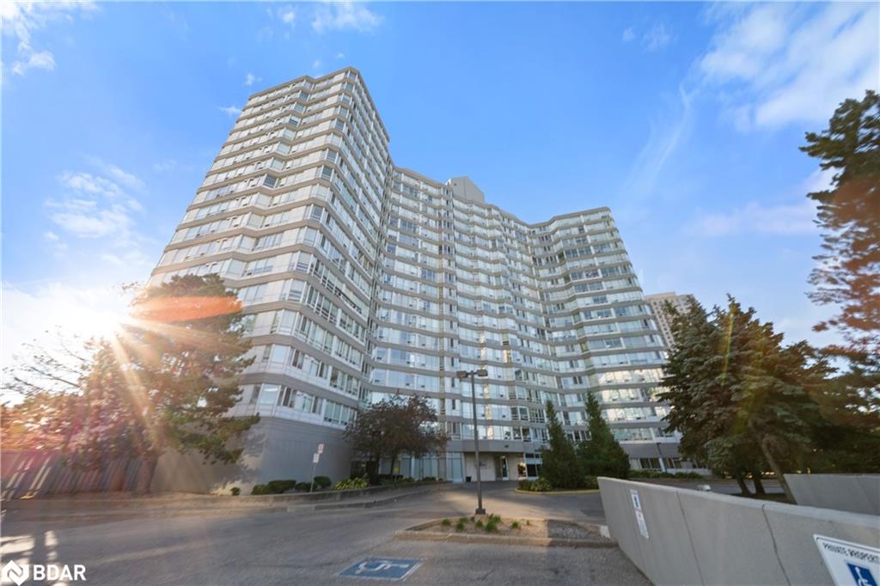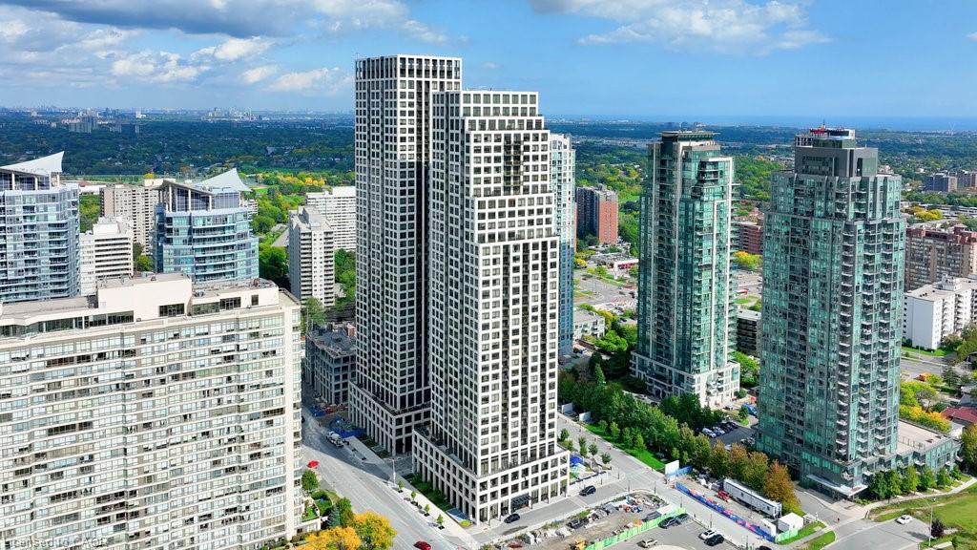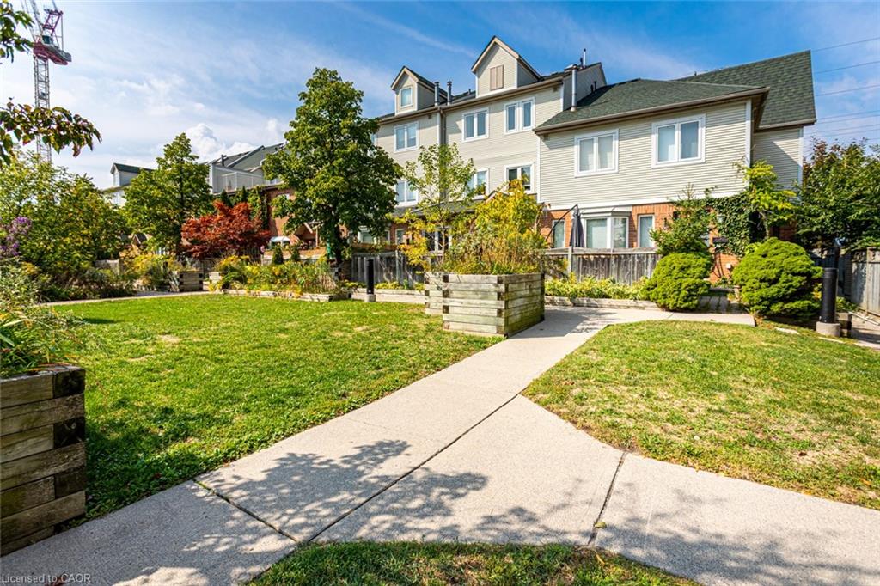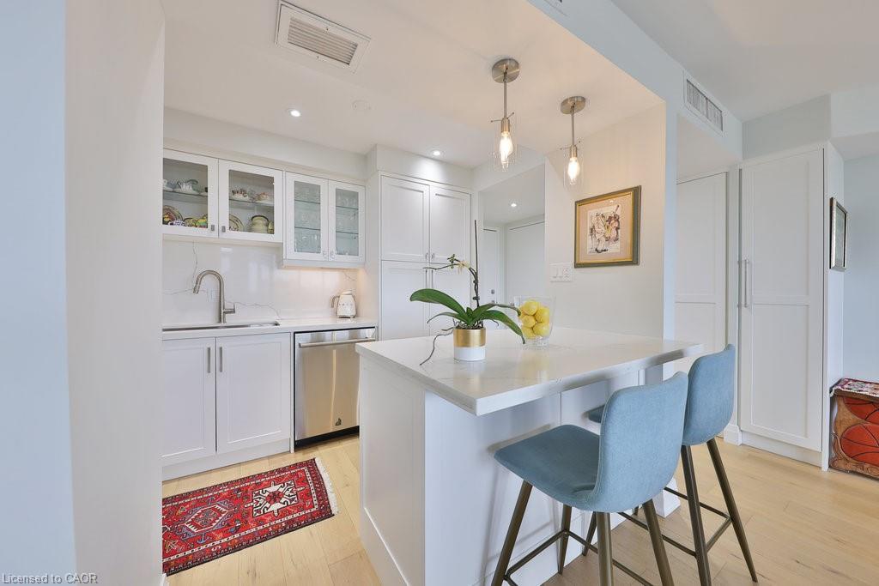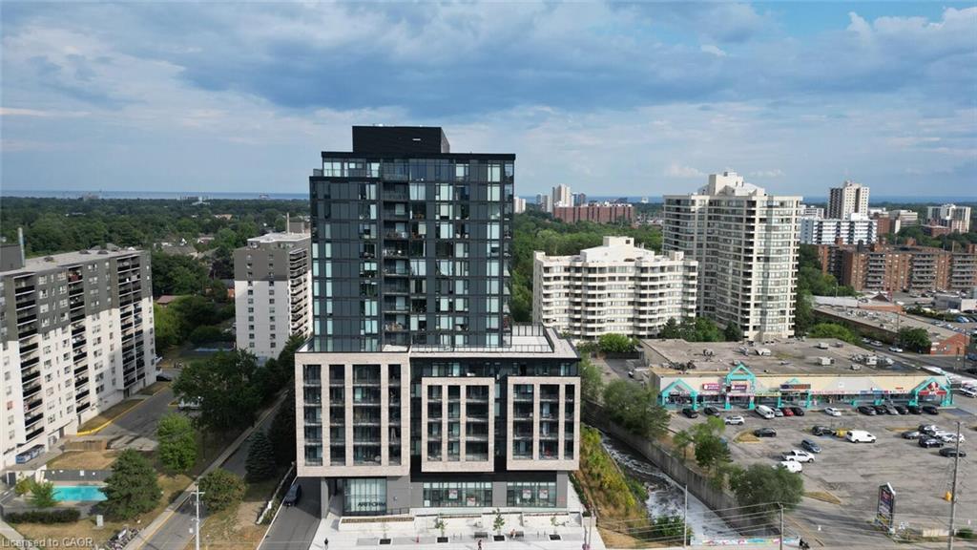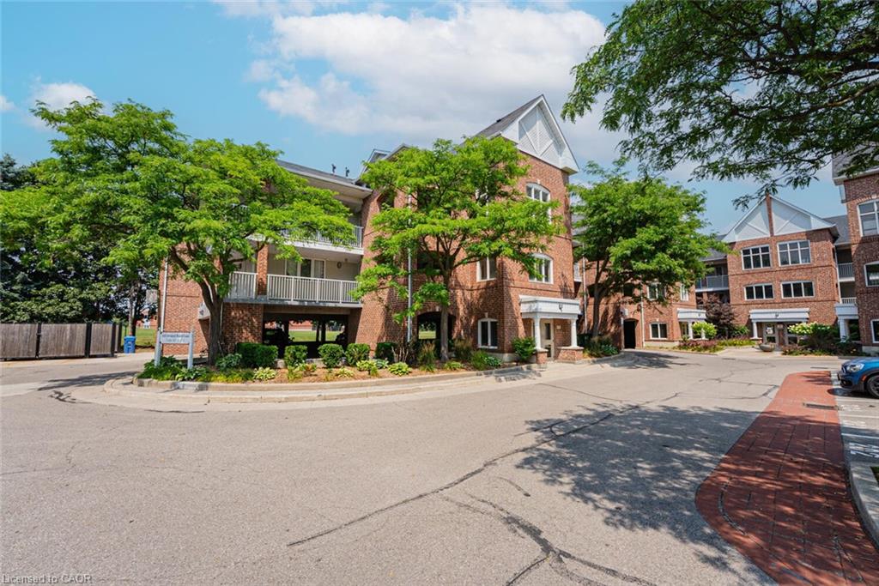- Houseful
- ON
- Mississauga
- City Centre
- 220 Burnhamthorpe Road W Unit 914
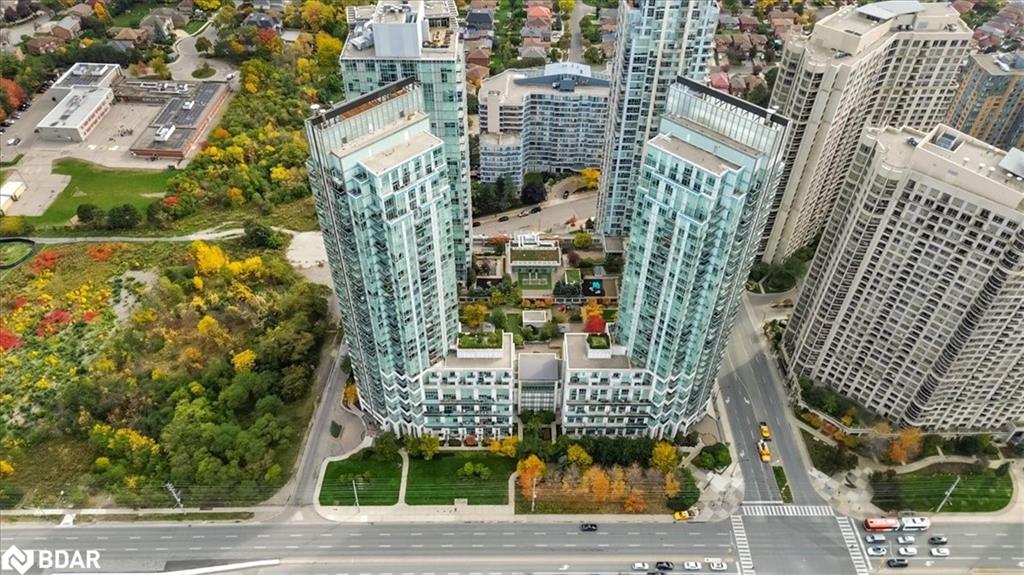
220 Burnhamthorpe Road W Unit 914
220 Burnhamthorpe Road W Unit 914
Highlights
Description
- Home value ($/Sqft)$765/Sqft
- Time on Housefulnew 28 hours
- Property typeResidential
- StyleLoft
- Neighbourhood
- Median school Score
- Year built2006
- Garage spaces1
- Mortgage payment
Welcome to this rarely offered, sun-drenched 1+1 loft unit in the heart of Mississauga. This is not your average condo. Featuring soaring ceilings & a massive wall of floor-to-ceiling windows that flood the space with natural light. The bright & airy open concept layout is perfect for entertaining. Spacious primary bedroom w/ ample closet space. The large den is a highly versatile room, easily used as a 2nd bedroom, home office, or nursery. Enjoy peaceful & quiet views overlooking the beautifully landscaped courtyard, plus a bonus glimpse of the lake. Live in a true resort-style building with world-class amenities: 24Hr Concierge, indoor pool, hot tub, sauna, state-of-the-art gym, yoga studio, party room, theatre, games/billiards room, guest suites & outdoor BBQ terrace. AAA location! Steps to Square One, Celebration Square, Central Library, Sheridan College, restaurants & MiWay Transit. Minutes to the future Hurontario LRT & easy access to Hwys 403, 401 & QEW. A must see!
Home overview
- Cooling Central air
- Heat type Forced air, natural gas
- Pets allowed (y/n) No
- Sewer/ septic Sewer (municipal)
- Building amenities Bbqs permitted, concierge, elevator(s), fitness center, game room, guest suites, media room, party room, pool
- Construction materials Concrete
- Foundation Concrete perimeter
- Roof Other
- # garage spaces 1
- # parking spaces 1
- Garage features P1
- # full baths 1
- # half baths 1
- # total bathrooms 2.0
- # of above grade bedrooms 2
- # of rooms 8
- Has fireplace (y/n) Yes
- Laundry information In-suite
- Interior features Other
- County Peel
- Area Ms - mississauga
- Water source Municipal
- Zoning description Cc2
- Lot desc Urban, business centre, city lot, highway access, hospital, library, park
- Approx lot size (range) 0 - 0
- Basement information None, unfinished
- Building size 869
- Mls® # 40782295
- Property sub type Condominium
- Status Active
- Virtual tour
- Tax year 2025
- Primary bedroom Second
Level: 2nd - Bathroom Main
Level: Main - Eat in kitchen Main
Level: Main - Bathroom Main
Level: Main - Kitchen Main
Level: Main - Family room Main
Level: Main - Office Office/Bedroom
Level: Main - Bedroom Office/Bedroom Same room as Office
Level: Main
- Listing type identifier Idx

$-435
/ Month



