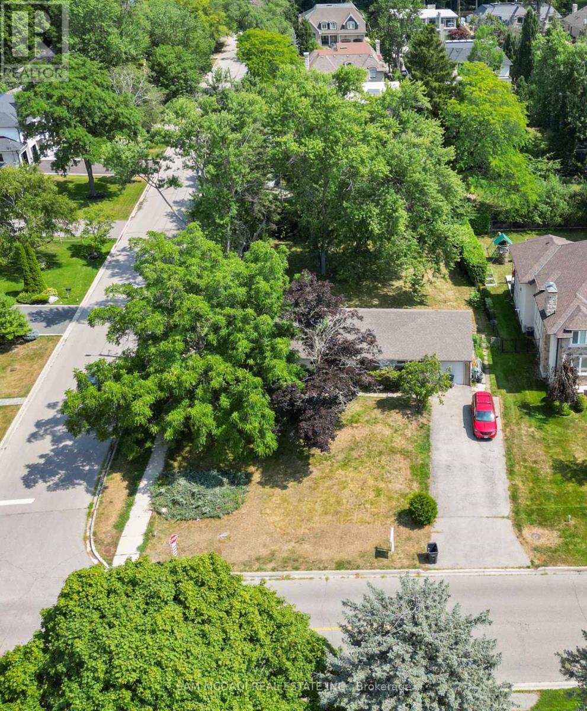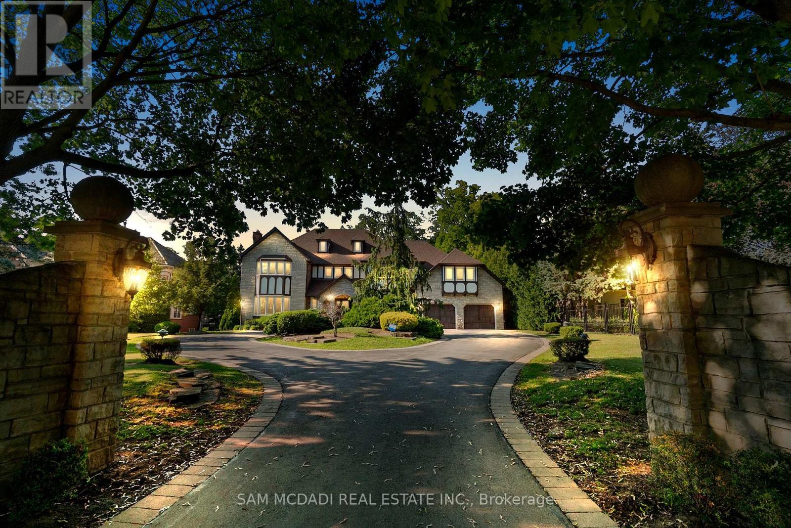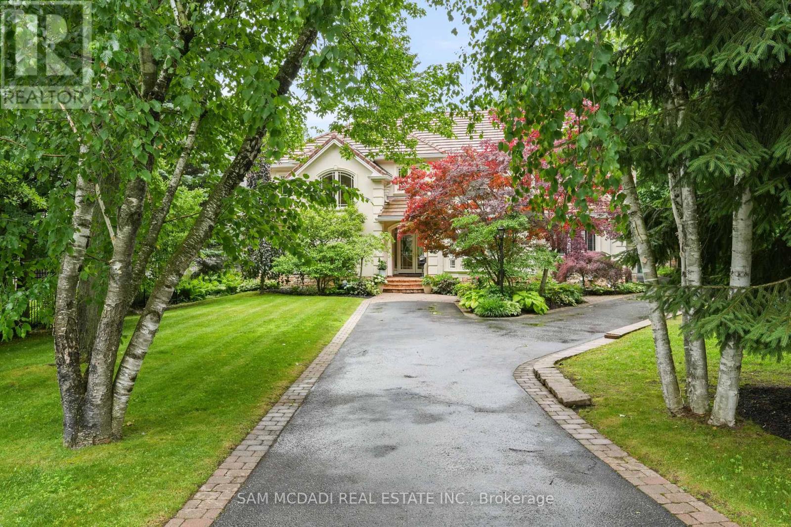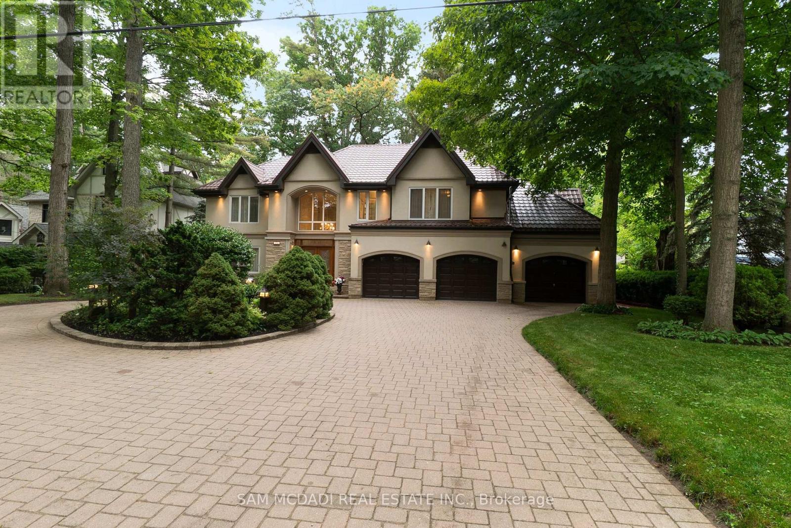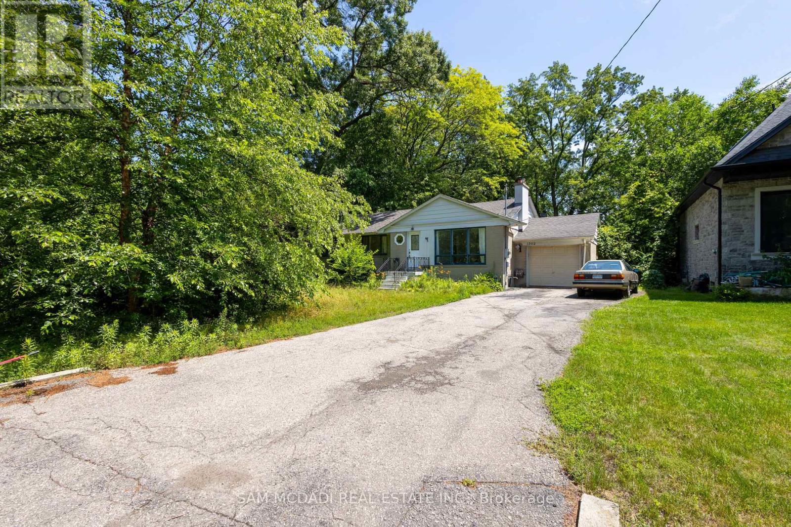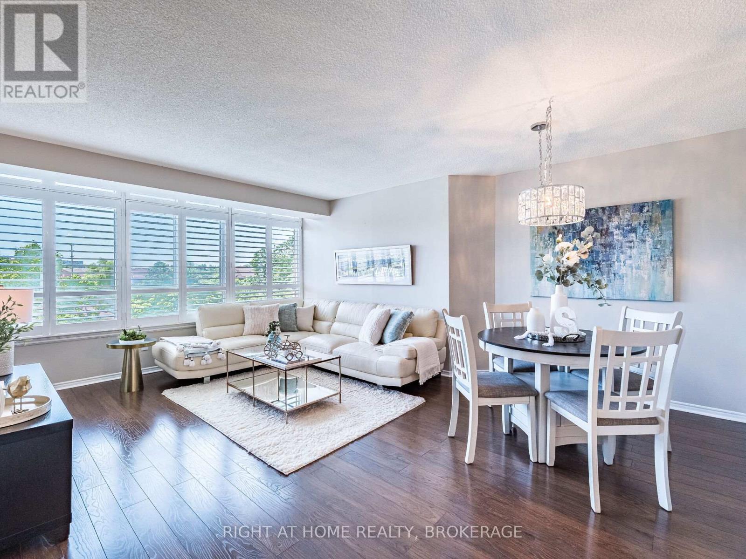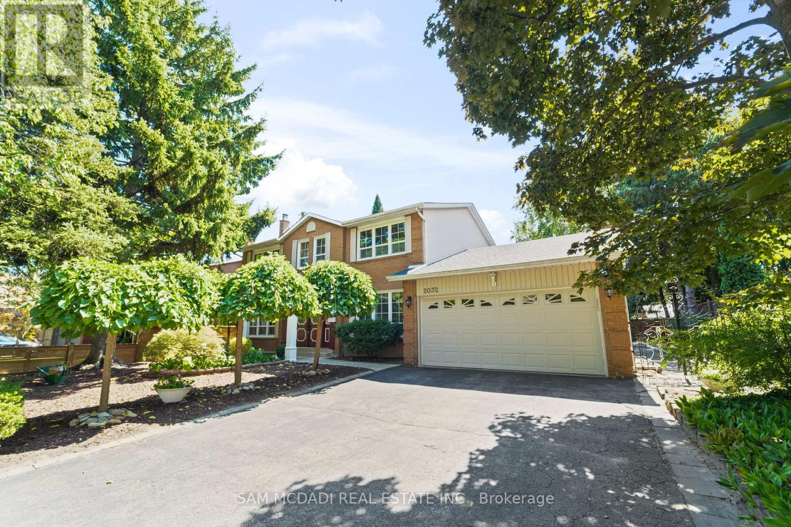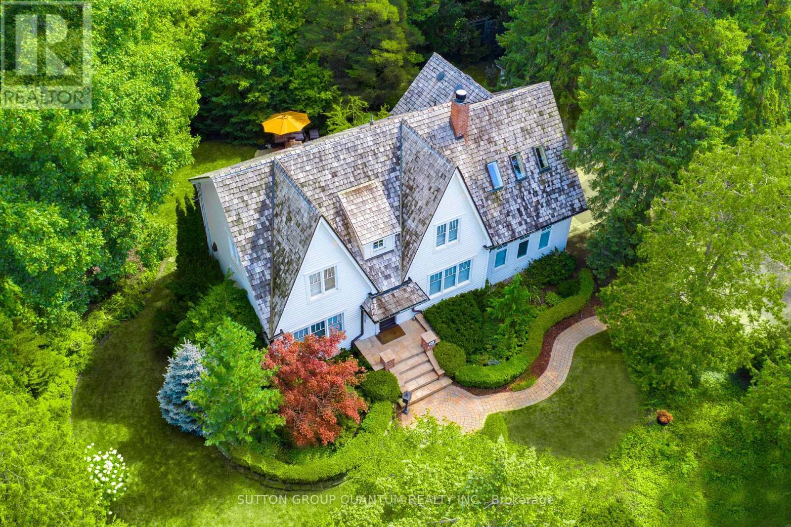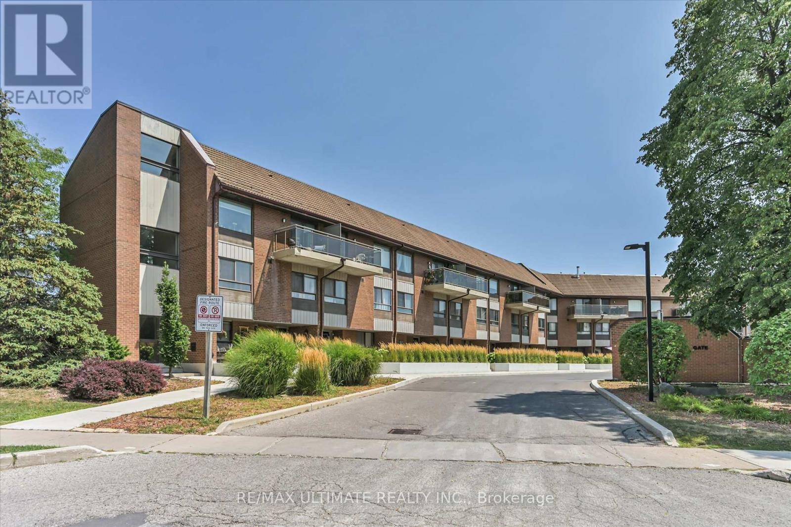- Houseful
- ON
- Mississauga
- Sheridan
- 2201 Fifth Line W
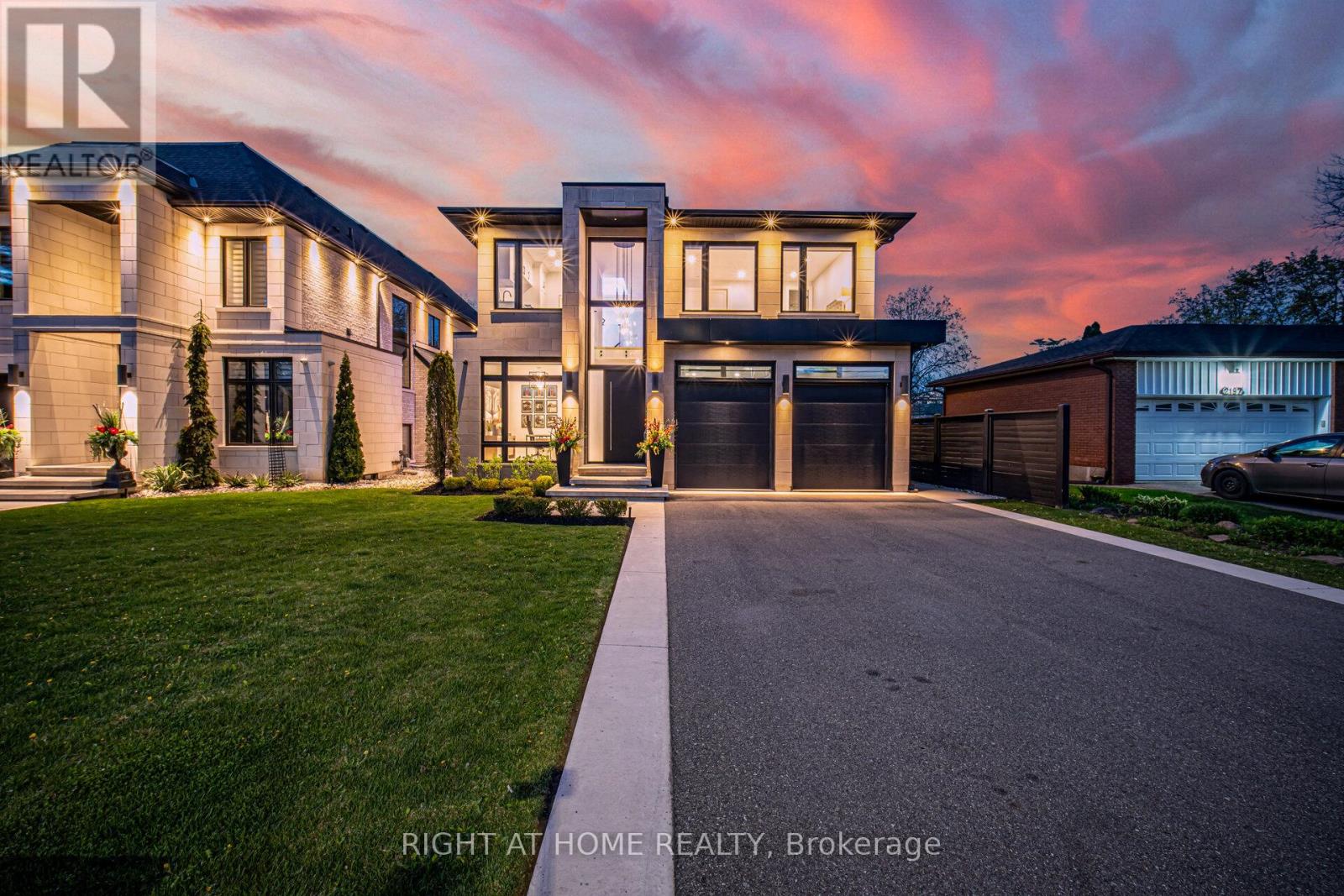
Highlights
Description
- Time on Houseful15 days
- Property typeSingle family
- Neighbourhood
- Median school Score
- Mortgage payment
Stunning Custom-Built Turn-Key Home No Expense SparedThis one-of-a-kind residence blends luxury design with exceptional craftsmanship. Featuring soaring 10 ceilings and a bright open-concept layout, the home is finished with custom millwork and a chefs kitchen boasting a 10' island, built-in fridge, full WOLF & Sub-Zero appliances, servery, and large walk-in pantry. Floor-to-ceiling windows and patio doors flood the space with natural light, W/O an oversized covered patio perfect for entertaining w/Gas Fireplace & BBQ.Showcasing a all-glass floating staircase and a custom floor-to-ceiling wine cellar, every detail has been thoughtfully curated. Hotel-inspired bathrooms throughout, with each bedroom offering a walk-in closet and private ensuite. The primary suite features a luxurious custom closet with island and a spa-like European bathroom with curbless glass shower.The finished basement offers high ceilings, a large rec area, additional bedroom/weight room, and full bath. A dream for car enthusiasts, the garage includes Mondial 4-post car lift, custom-height doors, large windows, and a concrete stair walkout. Outdoors, enjoy a private retreat with in-ground UV pool, concrete hardscaping, landscape lighting, and automated irrigation.This exceptional home delivers luxury, function, and unforgettable style. (id:63267)
Home overview
- Cooling Central air conditioning
- Heat source Natural gas
- Heat type Forced air
- Has pool (y/n) Yes
- Sewer/ septic Sanitary sewer
- # total stories 2
- # parking spaces 9
- Has garage (y/n) Yes
- # full baths 5
- # half baths 1
- # total bathrooms 6.0
- # of above grade bedrooms 5
- Flooring Hardwood, vinyl, tile
- Has fireplace (y/n) Yes
- Subdivision Sheridan
- Lot desc Lawn sprinkler
- Lot size (acres) 0.0
- Listing # W12354440
- Property sub type Single family residence
- Status Active
- Laundry 3.65m X 2.43m
Level: 2nd - 4th bedroom 4.57m X 4.57m
Level: 2nd - Bedroom 6.09m X 5.48m
Level: 2nd - 2nd bedroom 4.57m X 4.57m
Level: 2nd - 3rd bedroom 3.45m X 3.35m
Level: 2nd - Recreational room / games room 9.44m X 6.4m
Level: Basement - Bedroom 4.26m X 3.35m
Level: Basement - Mudroom 2.43m X 2.13m
Level: Ground - Foyer 2.13m X 2.13m
Level: Ground - Kitchen 4.57m X 3.65m
Level: Ground - Dining room 4.52m X 3.35m
Level: Ground - Living room 8.83m X 5.18m
Level: Ground
- Listing source url Https://www.realtor.ca/real-estate/28755232/2201-fifth-line-w-mississauga-sheridan-sheridan
- Listing type identifier Idx

$-7,435
/ Month



