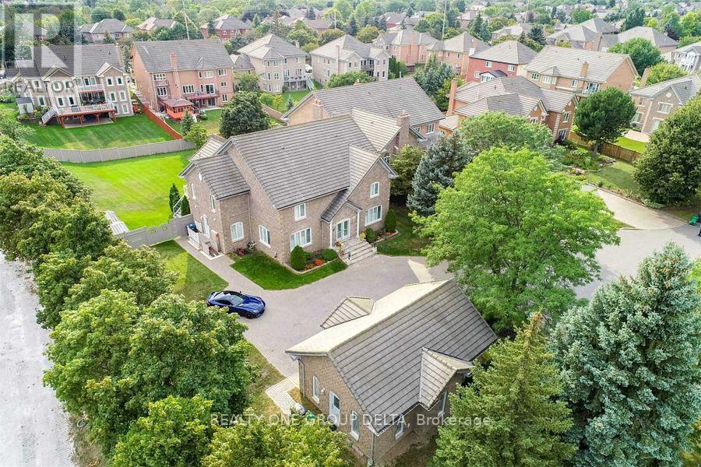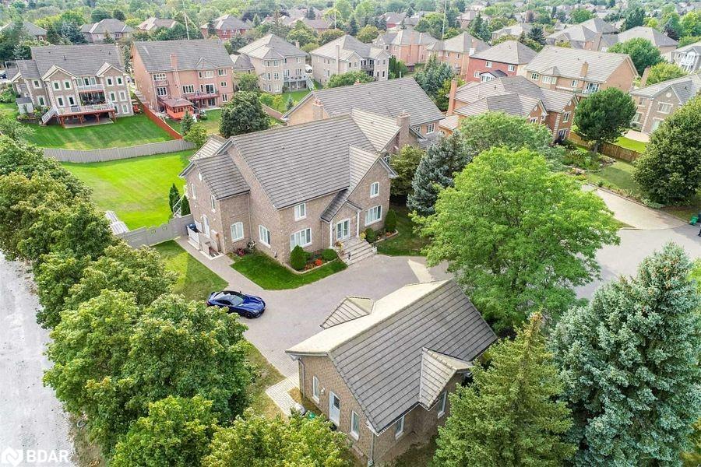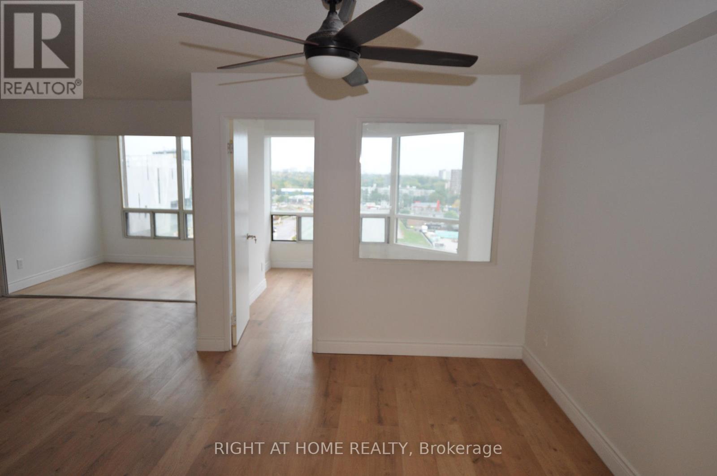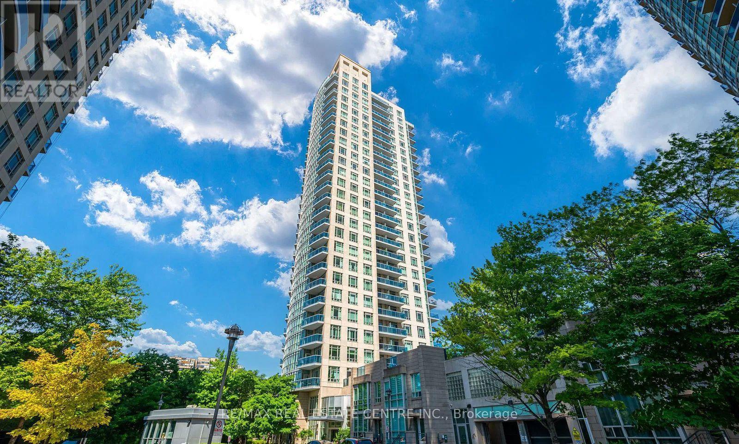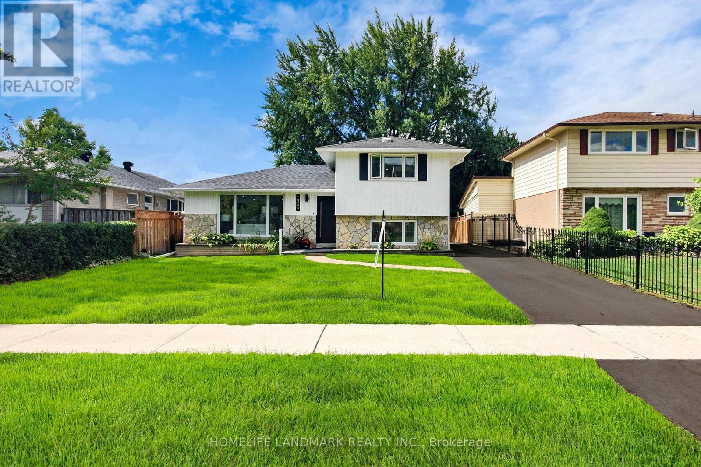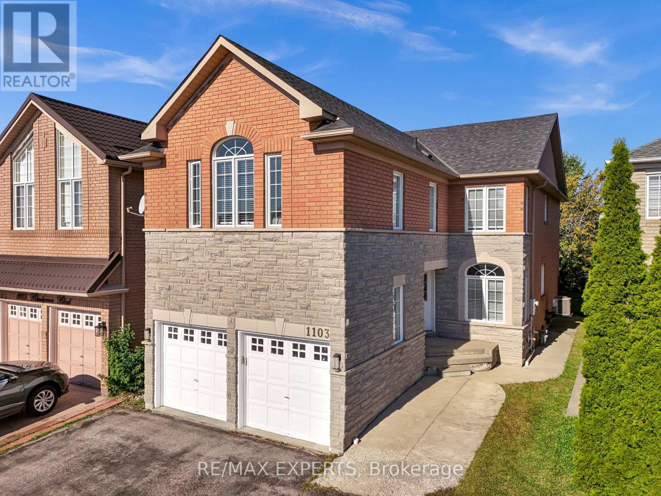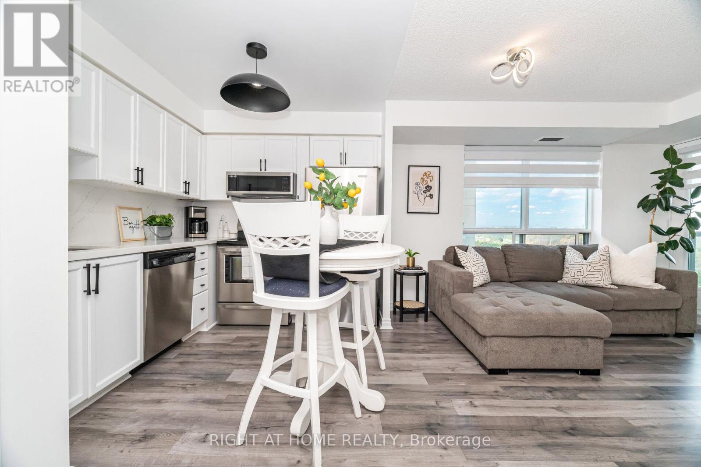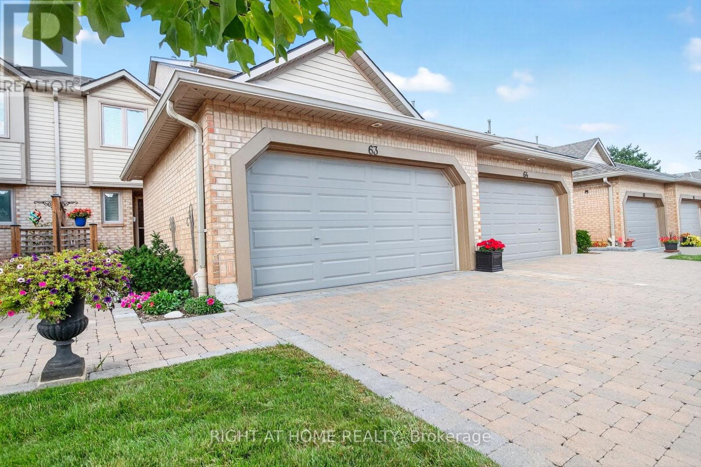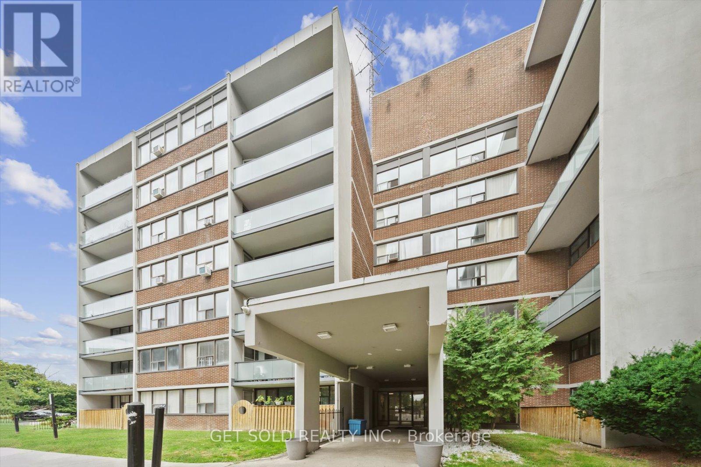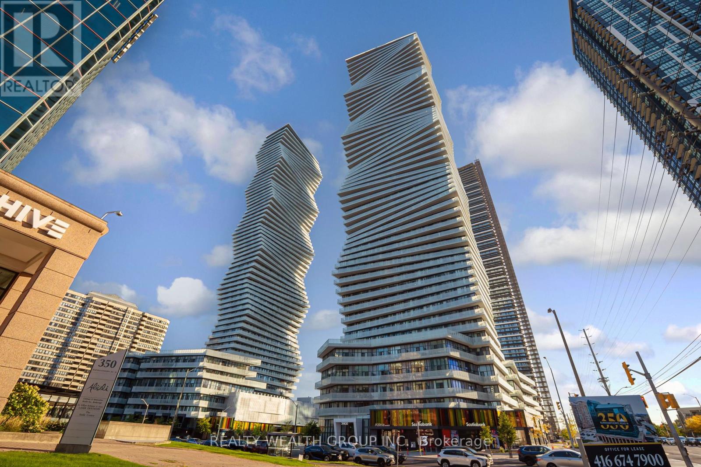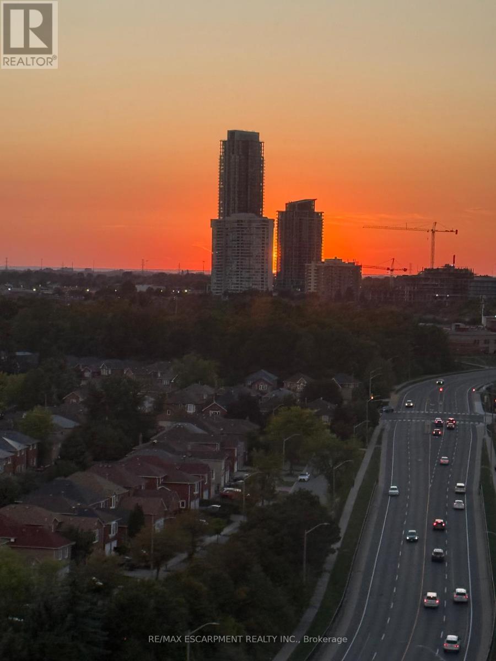- Houseful
- ON
- Mississauga
- Erin Mills
- 2203 Council Ring Rd
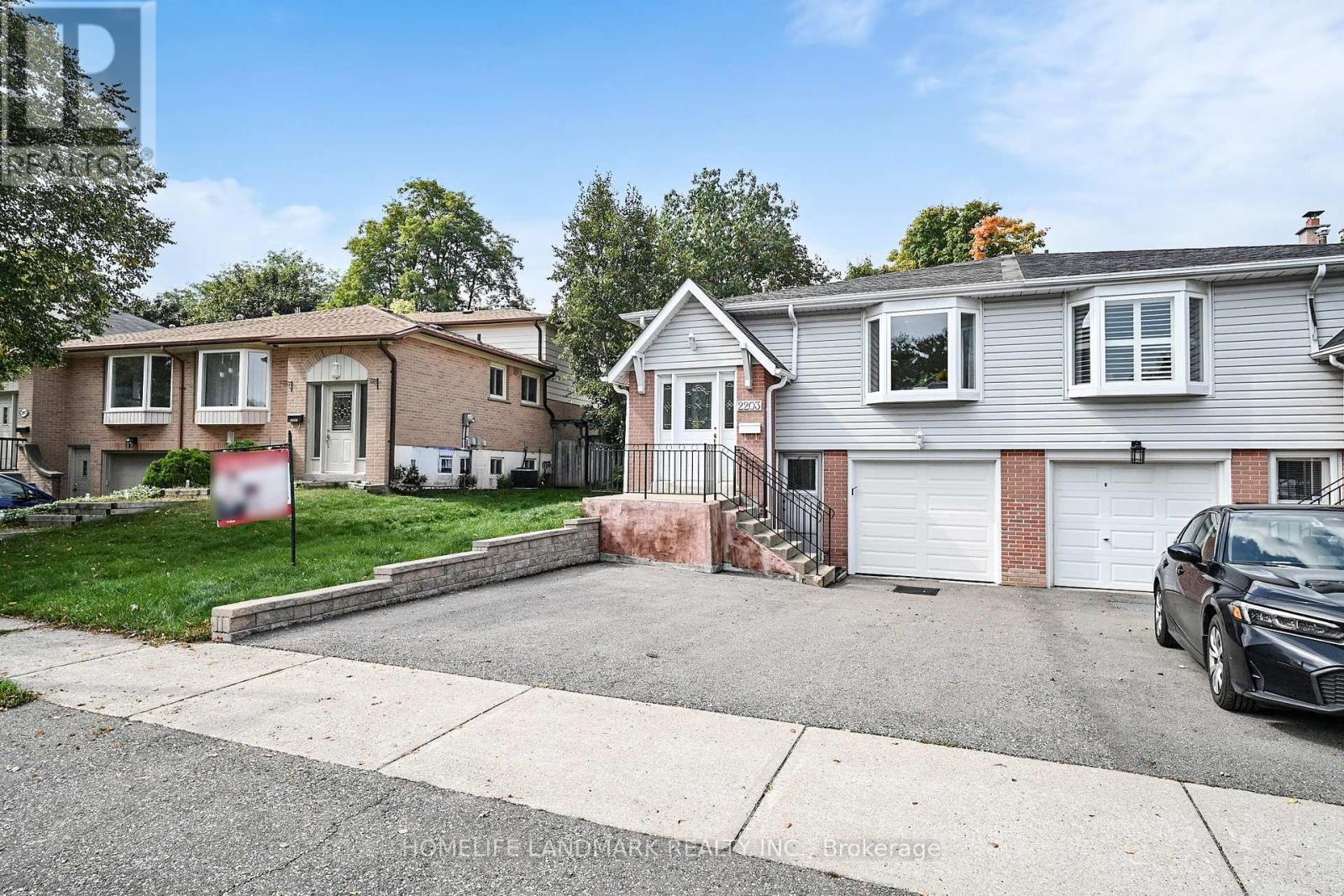
2203 Council Ring Rd
2203 Council Ring Rd
Highlights
Description
- Time on Houseful16 days
- Property typeSingle family
- Neighbourhood
- Median school Score
- Mortgage payment
Modern, Newly Renovated Four-Level Backsplit Open-Concept Semi-Detached w/ Spacious Kitchen on Main Level Featuring Stunning Centre Island, Custom Kitchenette on Lower Level, In-Law-Nanny/Rental Potential for Extra Income, 4 Immaculate Above-Ground Bedrooms with 4 Full Bathrooms, 4th Bedroom Featuring Walk-Out to Large Private Backyard and Abundance of Sunlight Throughout. Recent Upgrades Include NEW Garage Door w/Opener (2025), Heat Pump w/ AC (2024), Roof (2023), Furnace (2022), Owned On-Demand Water Heater (2022) and Recent Driveway Expansion (2023). **Home Features Ground Floor Laundry w/Separate Entrance, Stunning Pot Lights, High Gloss Cabinets, Polished Porcelain Slab Backsplash, Engineered Hardwood & Waterproof Vinyl Floors Throughout. **Nestled in Highly Sought After, South Erin Mills Neighborhood w/Proximity to UTM, Steps to elementary schools, Top Rated high School, Parks, Bike Trails, Major Shopping, Public Transit & HWYs. This Property Offers Endless Possibilities, Perfect for Couples, Growing Families, or Anyone Seeking a property w/Income Generating Potential! Each room can generate a rental income of $1,100/month, optimal location for UTM students. Don't Miss This Opportunity! (id:63267)
Home overview
- Cooling Central air conditioning
- Heat source Natural gas
- Heat type Forced air
- Sewer/ septic Sanitary sewer
- Fencing Fenced yard
- # parking spaces 4
- Has garage (y/n) Yes
- # full baths 4
- # total bathrooms 4.0
- # of above grade bedrooms 4
- Flooring Vinyl, hardwood, ceramic
- Community features Community centre
- Subdivision Erin mills
- Directions 2066047
- Lot size (acres) 0.0
- Listing # W12425773
- Property sub type Single family residence
- Status Active
- Kitchen 7.1m X 3.2m
Level: Ground - 4th bedroom 3.16m X 3.02m
Level: In Between - 3rd bedroom 3.3m X 3m
Level: In Between - Dining room 5.6m X 4m
Level: Main - Kitchen 7.1m X 2.6m
Level: Main - Living room 6.62m X 3.54m
Level: Main - 2nd bedroom 3.5m X 3.6m
Level: Upper - Primary bedroom 4.7m X 3.1m
Level: Upper
- Listing source url Https://www.realtor.ca/real-estate/28911304/2203-council-ring-road-mississauga-erin-mills-erin-mills
- Listing type identifier Idx

$-2,477
/ Month

