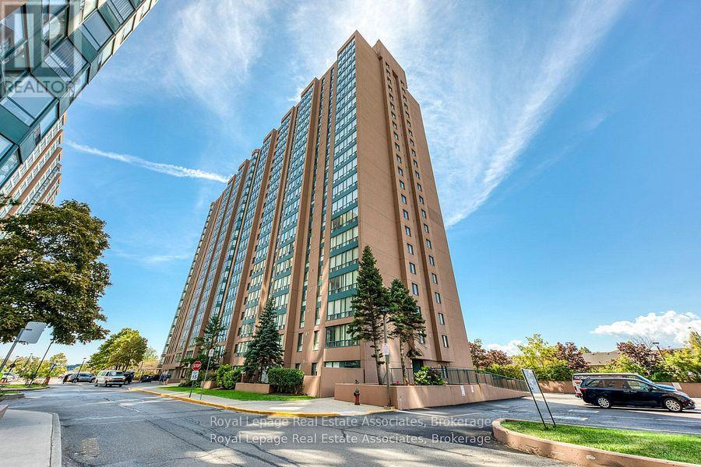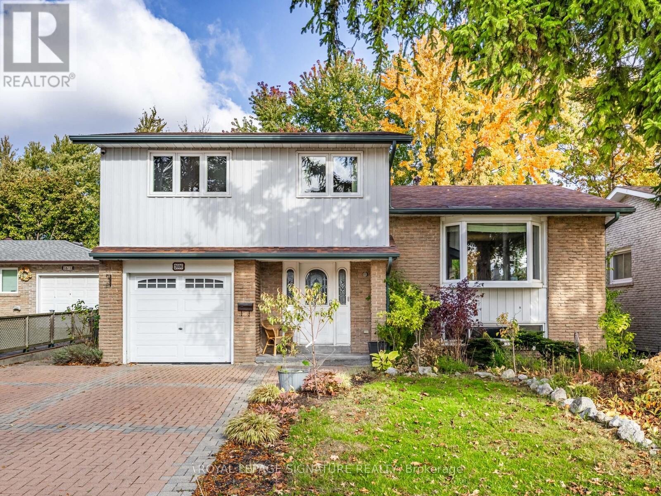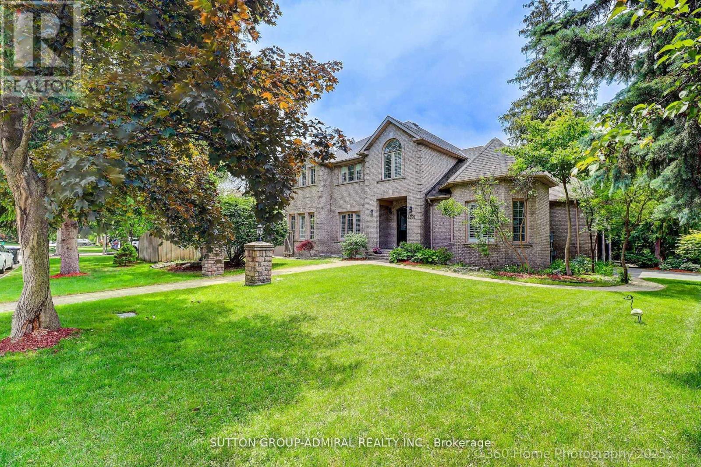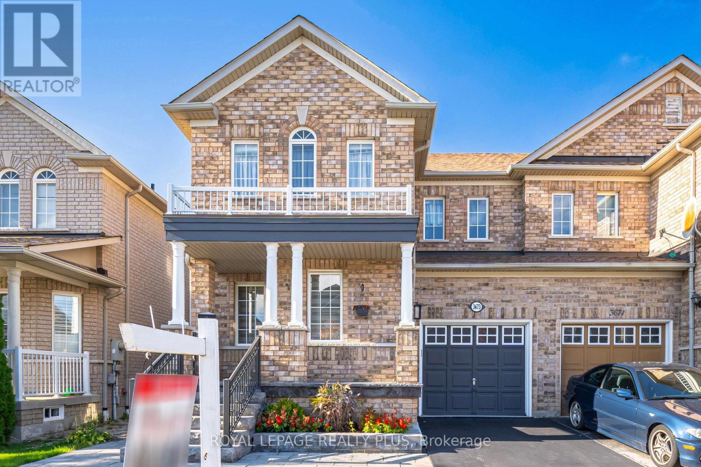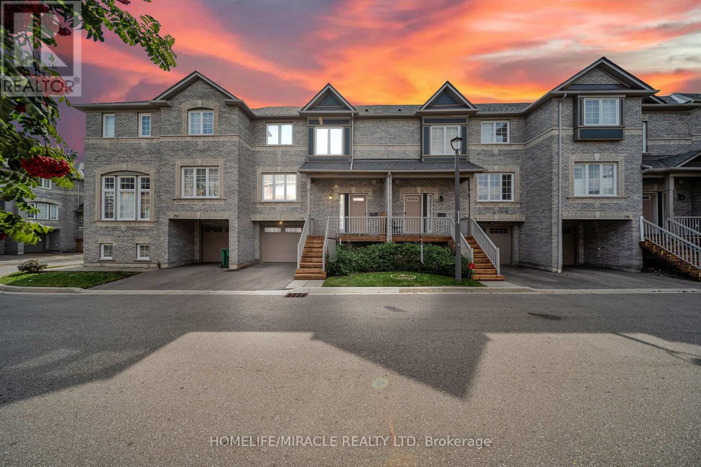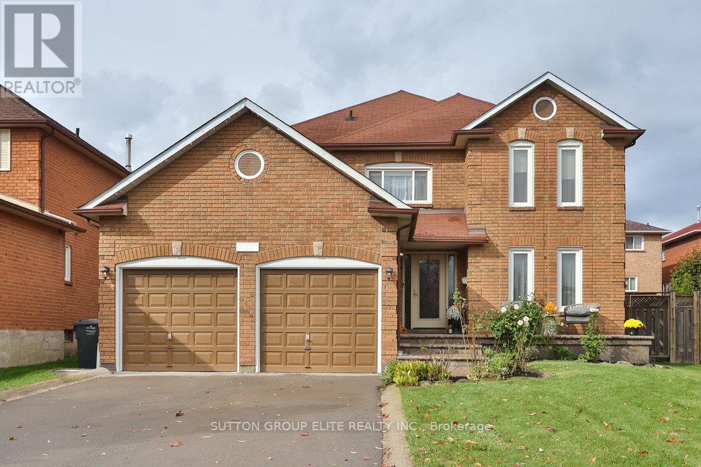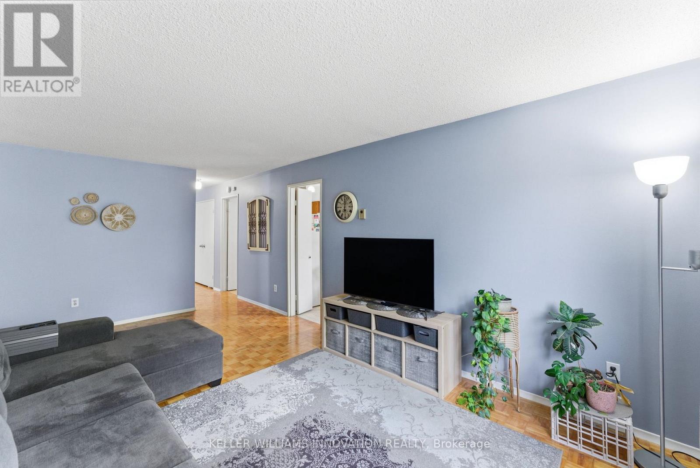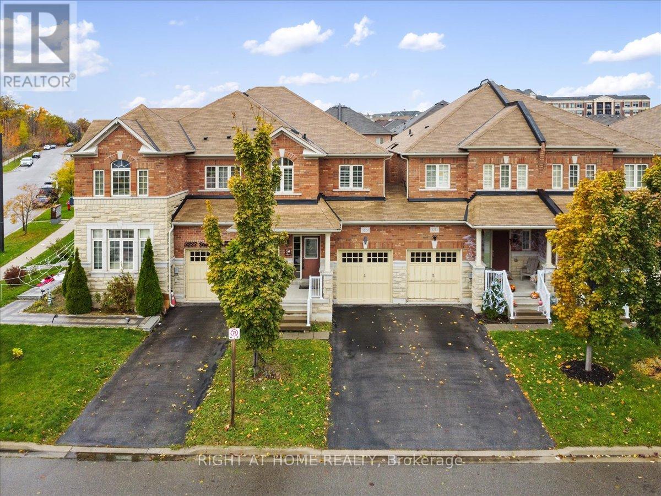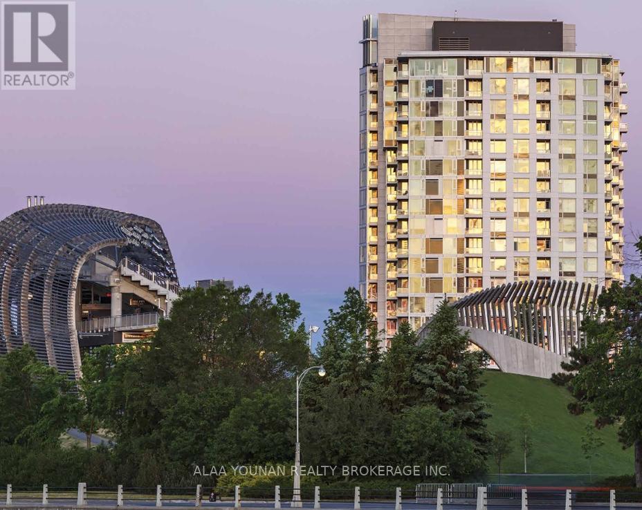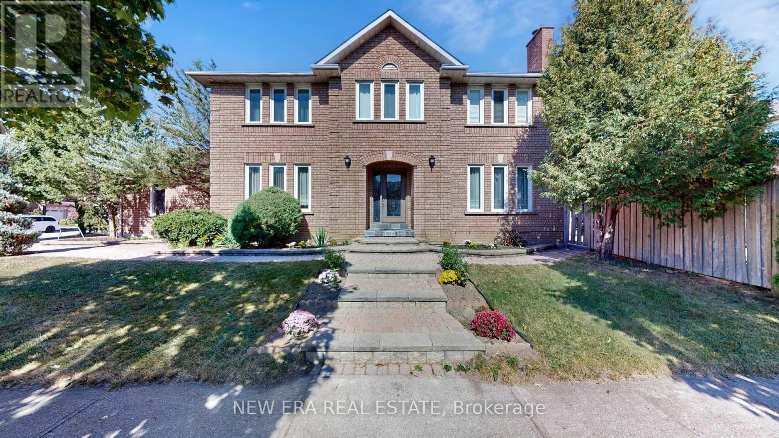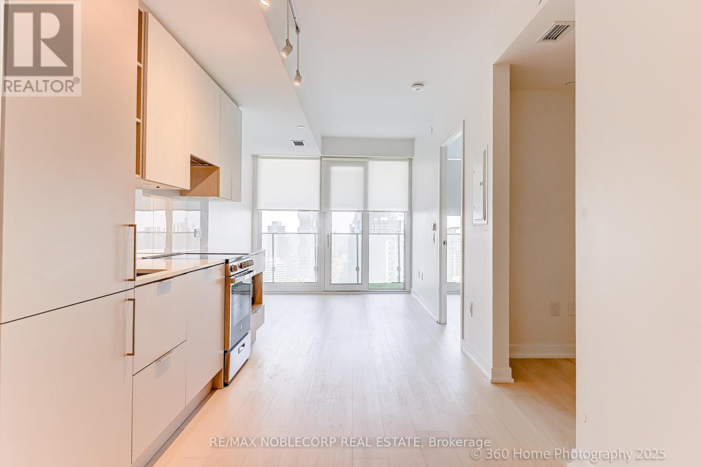- Houseful
- ON
- Mississauga
- Erin Mills
- 2205 S Millway Unit 78
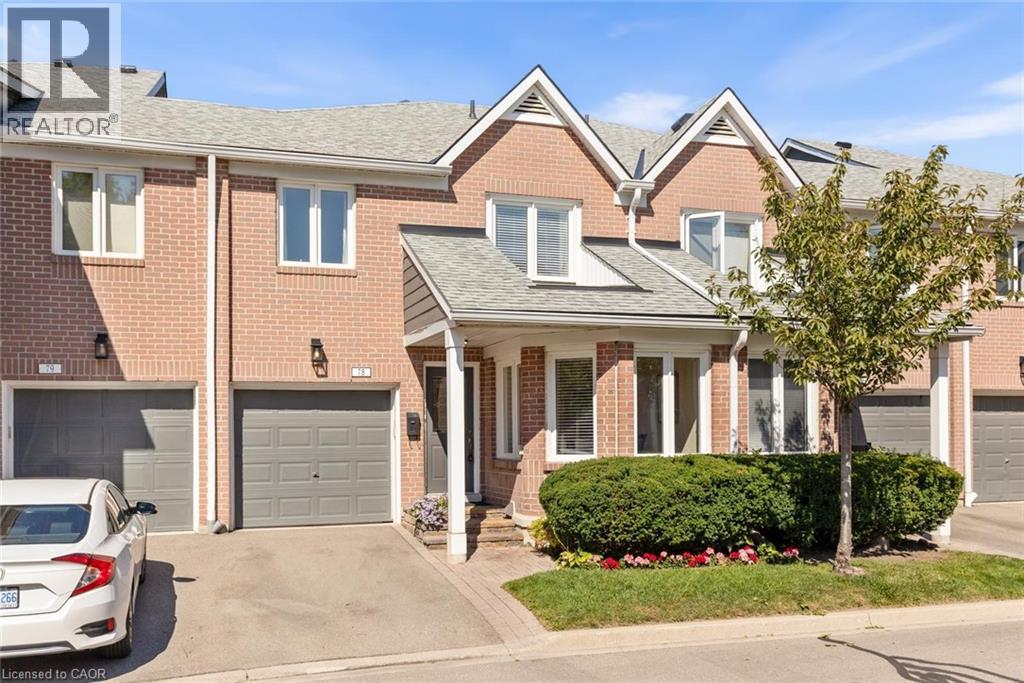
Highlights
Description
- Home value ($/Sqft)$538/Sqft
- Time on Houseful46 days
- Property typeSingle family
- Style2 level
- Neighbourhood
- Median school Score
- Year built1987
- Mortgage payment
Welcome home to this beautiful townhome in the prime neighbourhood of Erin Mills. Lovingly maintained by the original owner, it features 1,653 sq ft of above ground living space, 3 spacious bedrooms, 2+1 bathrooms, and additional finished living space in the basement. The custom kitchen features stainless steel appliances, granite countertops, an island and an eat in breakfast area. Smooth ceilings and gleaming hardwood floors through the main level lead to a dining area and a bright and spacious living room overlooking beautiful green space and the park with no rear neighbours. The complex has ample visitor parking, plus an outdoor swimming pool perfect for enjoying sunny days. Conveniently located to all essential amenities, major highways, the UTM campus, shopping and transit. (id:63267)
Home overview
- Cooling Central air conditioning
- Heat source Natural gas
- Heat type Forced air
- Sewer/ septic Municipal sewage system
- # total stories 2
- # parking spaces 2
- Has garage (y/n) Yes
- # full baths 2
- # half baths 1
- # total bathrooms 3.0
- # of above grade bedrooms 3
- Has fireplace (y/n) Yes
- Subdivision 0080 - erin mills
- Lot size (acres) 0.0
- Building size 1653
- Listing # 40770397
- Property sub type Single family residence
- Status Active
- Bedroom 3.937m X 3.607m
Level: 2nd - Bedroom 6.045m X 2.718m
Level: 2nd - Bathroom (# of pieces - 3) Measurements not available
Level: 2nd - Full bathroom Measurements not available
Level: 2nd - Primary bedroom 3.48m X 4.521m
Level: 2nd - Living room 3.302m X 5.131m
Level: Main - Kitchen 3.708m X 3.632m
Level: Main - Breakfast room 3.912m X 2.134m
Level: Main - Dining room 3.277m X 4.013m
Level: Main - Bathroom (# of pieces - 2) Measurements not available
Level: Main
- Listing source url Https://www.realtor.ca/real-estate/28879909/2205-south-millway-unit-78-mississauga
- Listing type identifier Idx

$-1,915
/ Month

