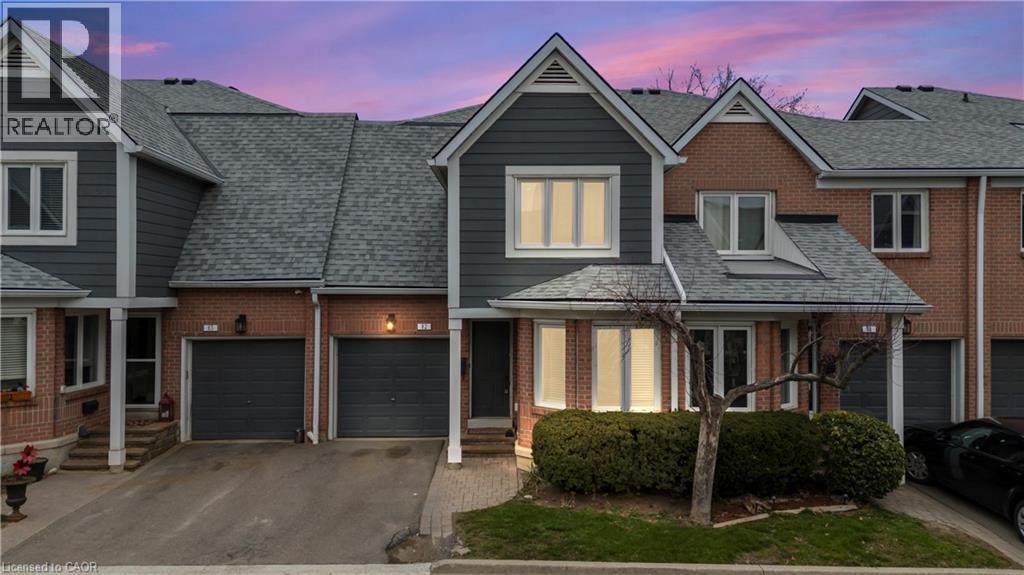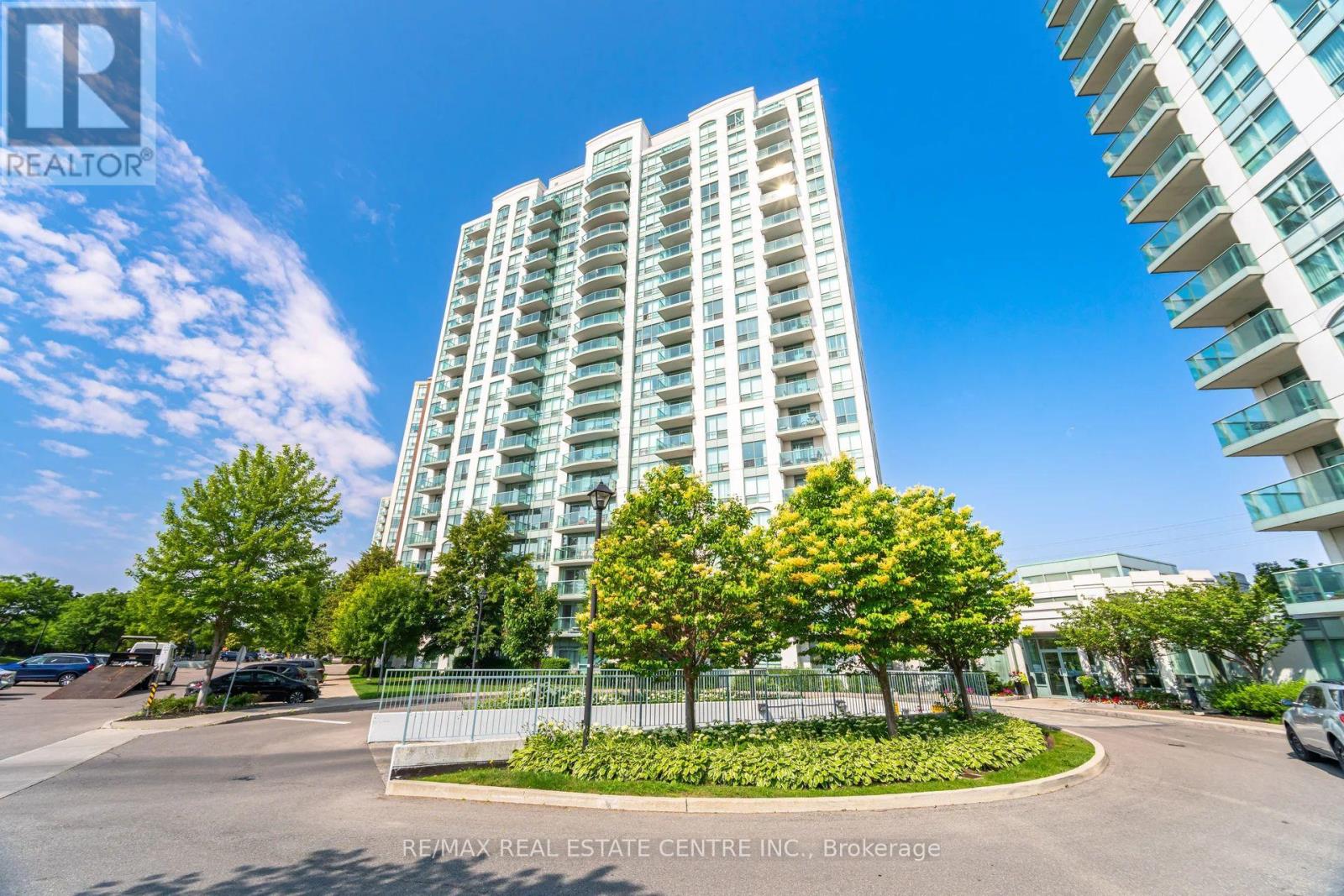- Houseful
- ON
- Mississauga
- Erin Mills
- 2205 S Millway Unit 82

Highlights
Description
- Home value ($/Sqft)$474/Sqft
- Time on Houseful42 days
- Property typeSingle family
- Style2 level
- Neighbourhood
- Median school Score
- Year built1987
- Mortgage payment
This beautifully maintained townhome is tucked away in one of Mississauga’s most sought-after neighbourhoods, where convenience meets community. Offering 3 spacious bedrooms and 2.5 baths, this home blends functionality with a welcoming atmosphere that’s perfect for families, professionals, or anyone seeking a peaceful place to call home. Step inside to a warm, sunken living room featuring a cozy fireplace and sliding doors that open to your private patio with views of greenery—ideal for morning coffee or hosting BBQs. The bright kitchen with dinette creates a natural gathering space, while the upstairs bedrooms and updated bathrooms, complete with a walk-in shower and soaker tub, provide comfort and retreat. The finished basement offers flexible space for movie nights, a playroom, or home office, plus generous storage and laundry. What truly sets this home apart is the lifestyle it offers: low condo fees that include access to a private community pool, a park for kids to play or to enjoy evening walks, and a quiet, well-kept neighbourhood where neighbours still stop to say hello. You’re just minutes from top-rated schools, shopping centres, restaurants, major highways, and transit—making it ideal for commuters who want tranquility without sacrificing accessibility. With an attached garage, low maintenance, and a welcoming community, this isn’t just a home—it’s a chance to live where comfort, convenience, and connection come together. (id:63267)
Home overview
- Cooling Central air conditioning
- Heat type Forced air
- Sewer/ septic Municipal sewage system
- # total stories 2
- # parking spaces 2
- Has garage (y/n) Yes
- # full baths 2
- # half baths 1
- # total bathrooms 3.0
- # of above grade bedrooms 3
- Has fireplace (y/n) Yes
- Subdivision 0080 - erin mills
- Lot size (acres) 0.0
- Building size 1687
- Listing # 40767376
- Property sub type Single family residence
- Status Active
- Bathroom (# of pieces - 4) 2.769m X 1.626m
Level: 2nd - Bedroom 3.708m X 2.667m
Level: 2nd - Bedroom 3.505m X 5.08m
Level: 2nd - Bathroom (# of pieces - 4) 3.988m X 2.362m
Level: 2nd - Bedroom 5.232m X 3.48m
Level: 2nd - Family room 6.579m X 5.08m
Level: Basement - Other 9.347m X 3.48m
Level: Basement - Bathroom (# of pieces - 2) 1.524m X 2.489m
Level: Main - Kitchen 4.547m X 2.591m
Level: Main - Living room 3.48m X 5.08m
Level: Main - Foyer 6.274m X 0.889m
Level: Main - Dining room 3.429m X 5.08m
Level: Main - Dinette 2.845m X 2.007m
Level: Main
- Listing source url Https://www.realtor.ca/real-estate/28829920/2205-south-millway-unit-82-mississauga
- Listing type identifier Idx

$-1,668
/ Month












