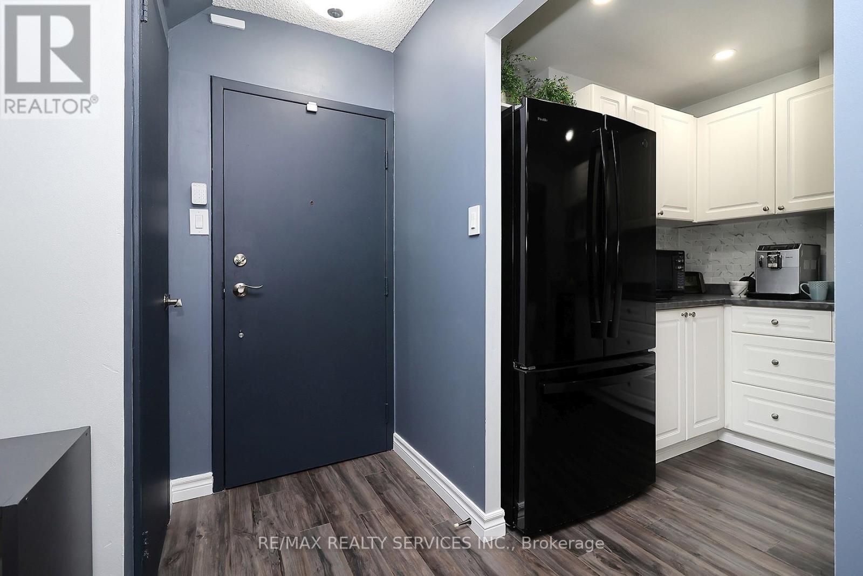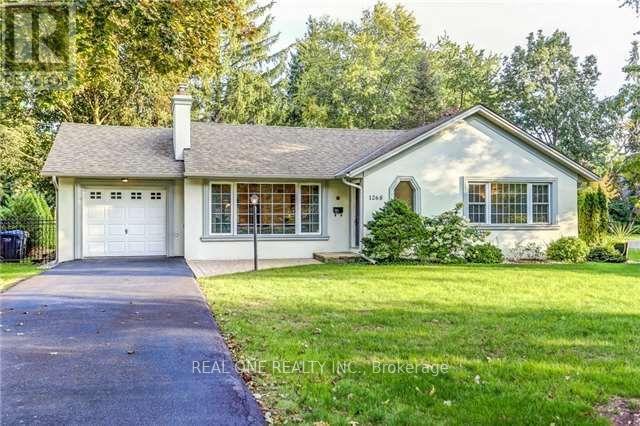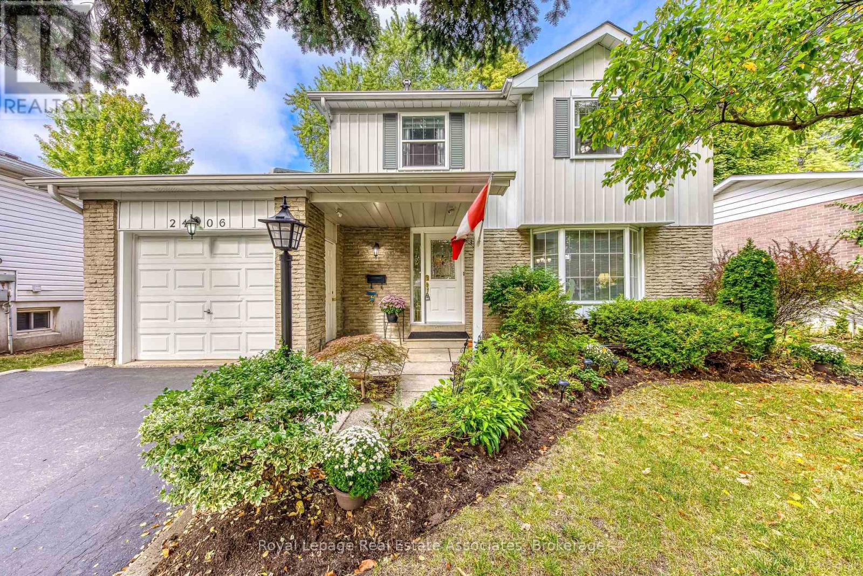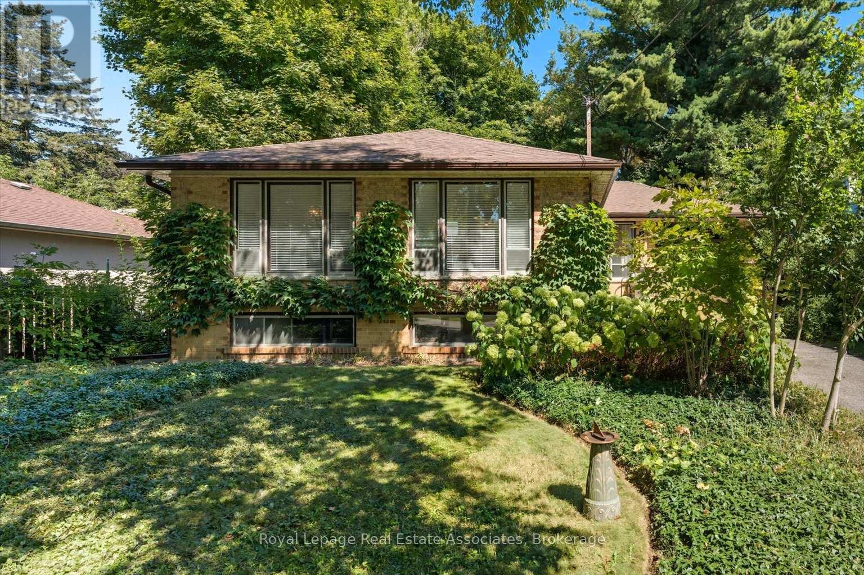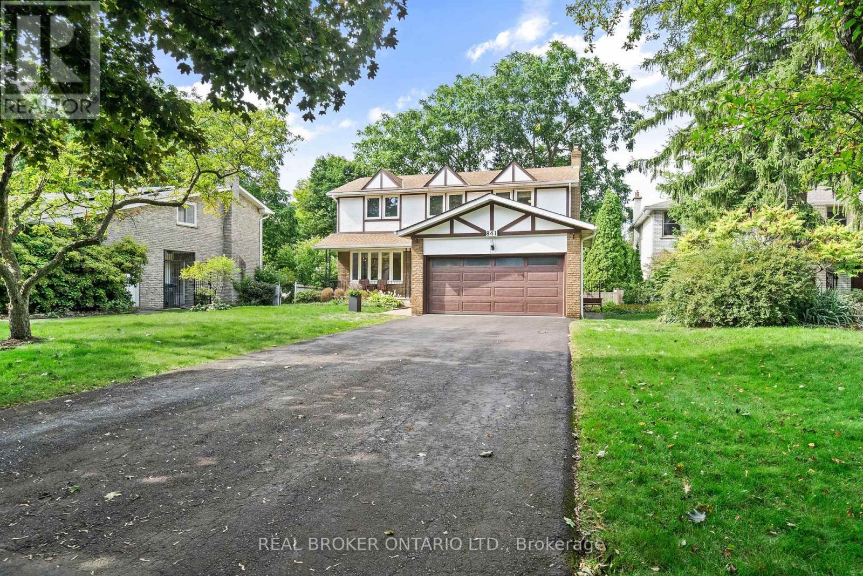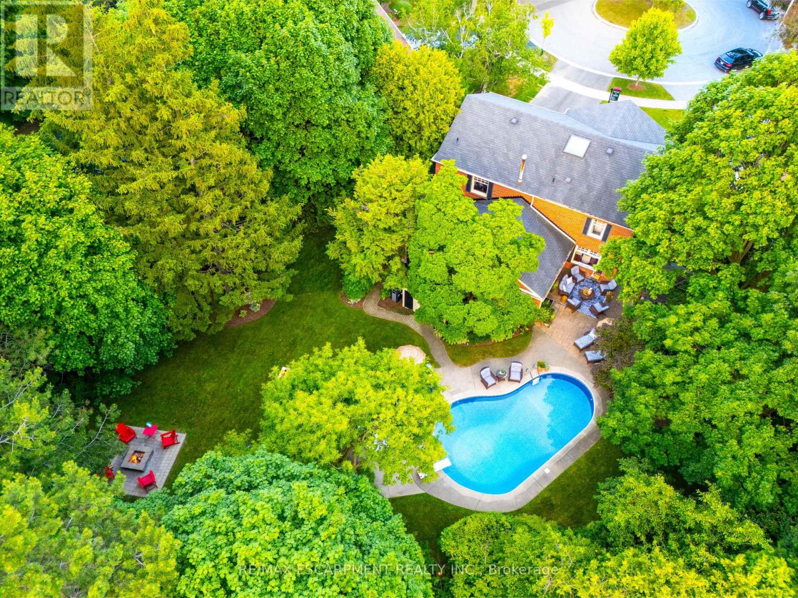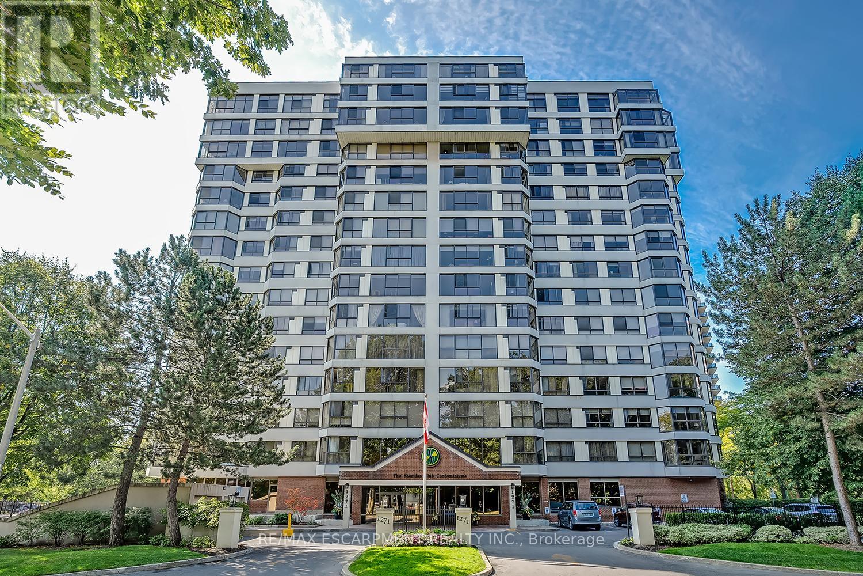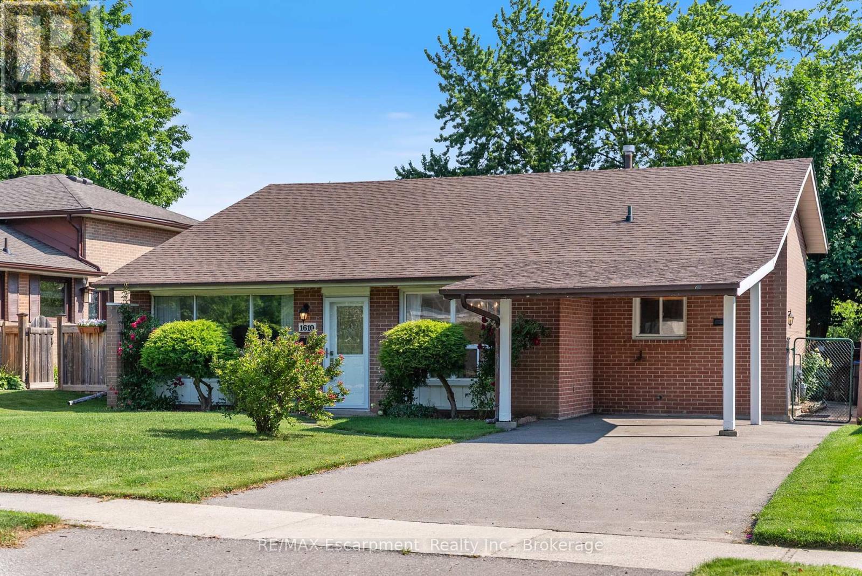- Houseful
- ON
- Mississauga
- Sheridan
- 2224 Thorn Lodge Dr

Highlights
Description
- Time on Housefulnew 3 days
- Property typeSingle family
- Neighbourhood
- Median school Score
- Mortgage payment
You will love to call this house your home. Located in a quiet family friendly neighborhood of Sheridan Homelands, the surroundings include trails, parks, schools and a community outdoor pool. Short drive to redesigned Sheridan Centre Mall, Erin Mills Auto Centre with every major Dealership, "Churchill Crossing" Shopping complex bordering Oakville, Queen Elizabeth Expressway (QEW). This beautiful fully renovated house has 4 spacious bedrooms, 2-car garage, a grand family room with floor-to-ceiling glass sliding doors on two sides overlooking the spectacular backyard. The fully fenced private resort-like backyard features a 20' x 40' concrete inground pool with a metal-spindle fence facing the house and a large two-tiered deck with built-in lights for entertaining. Built-in entertainment unit in the family room above an elegant electric fireplace. Oak stairs to second floor with wrought iron spindles, a bay window with a view to the backyard from the dining room. Plenty of pot lights in the living room and dining room accented by crown molding. A functional kitchen with quartz countertop, ceramic/metallic backsplash, wine rack, soft-close cabinet doors, gas stove, built-in microwave and dishwasher and a large pantry for extra storage. Entrance to garage from within. Monitored home security alarm system. (id:63267)
Home overview
- Cooling Central air conditioning
- Heat source Natural gas
- Heat type Forced air
- Has pool (y/n) Yes
- Sewer/ septic Sanitary sewer
- # total stories 2
- Fencing Fenced yard
- # parking spaces 4
- Has garage (y/n) Yes
- # full baths 3
- # half baths 1
- # total bathrooms 4.0
- # of above grade bedrooms 5
- Flooring Laminate, porcelain tile
- Has fireplace (y/n) Yes
- Subdivision Sheridan
- Directions 1423557
- Lot size (acres) 0.0
- Listing # W12386866
- Property sub type Single family residence
- Status Active
- Office 3.08m X 2.82m
Level: Basement - Recreational room / games room 7.56m X 4.75m
Level: Basement - Kitchen 3.58m X 3m
Level: Main - 2nd bedroom 3.91m X 3.4m
Level: Main - Family room 6.66m X 4.65m
Level: Main - Living room 4.72m X 3.6m
Level: Main - Dining room 2.99m X 2.97m
Level: Main - Primary bedroom 4.9m X 3.81m
Level: Main - 4th bedroom 3.81m X 3.42m
Level: Main - 3rd bedroom 3.37m X 3.04m
Level: Main
- Listing source url Https://www.realtor.ca/real-estate/28826609/2224-thorn-lodge-drive-mississauga-sheridan-sheridan
- Listing type identifier Idx

$-3,971
/ Month

