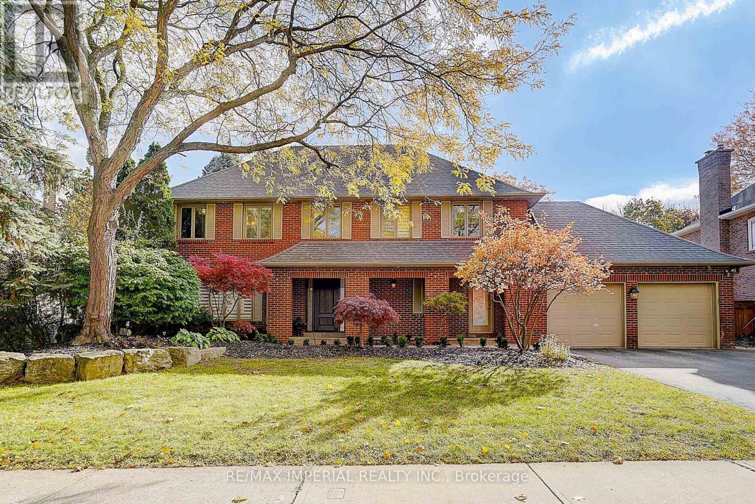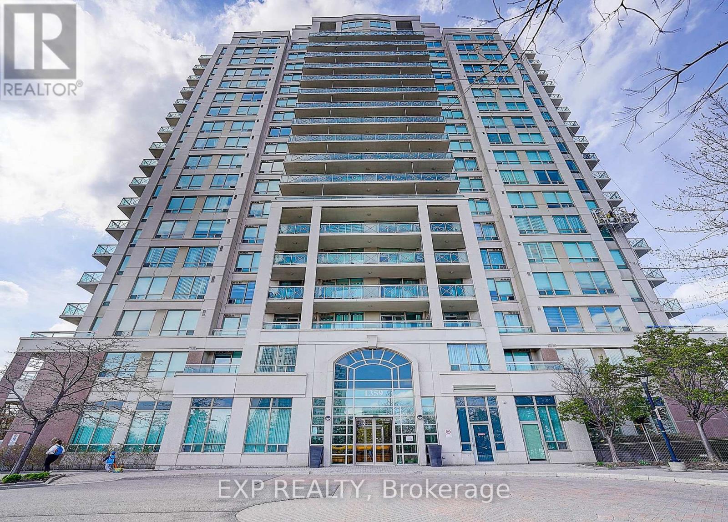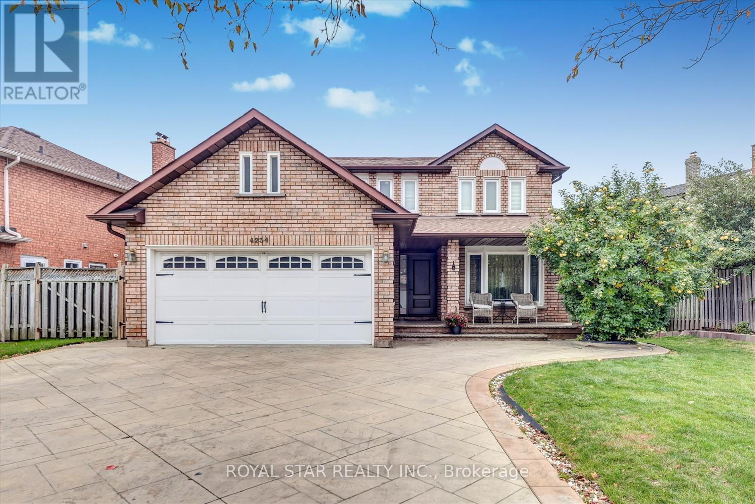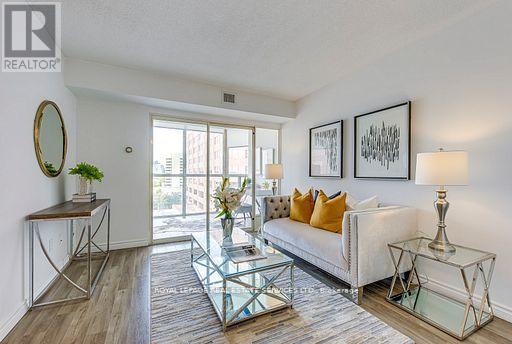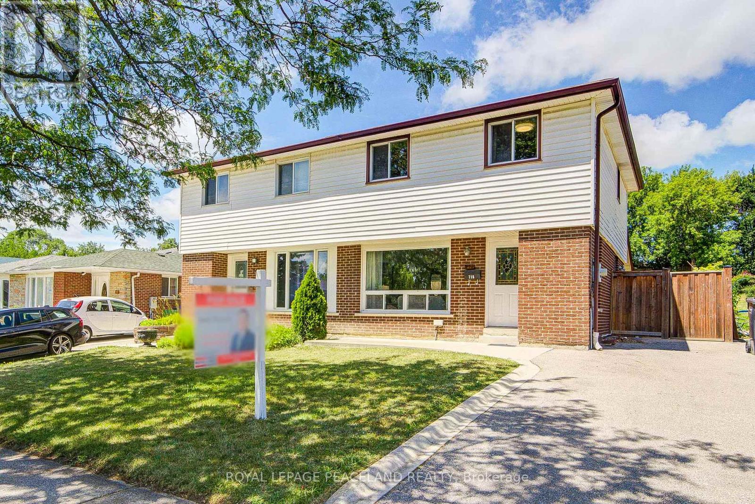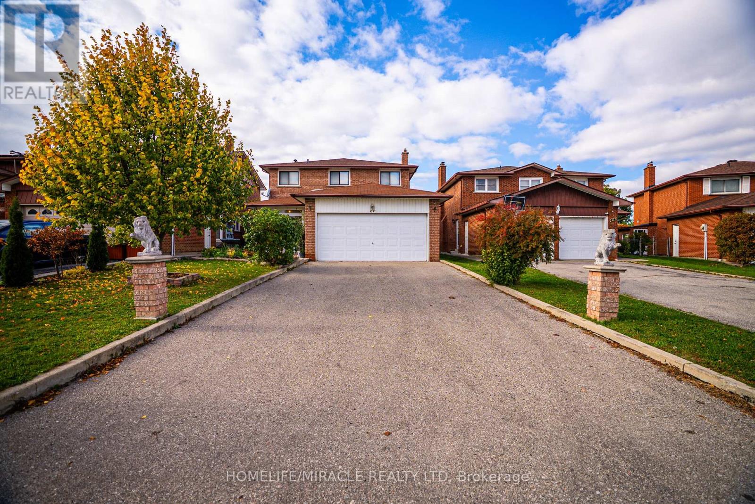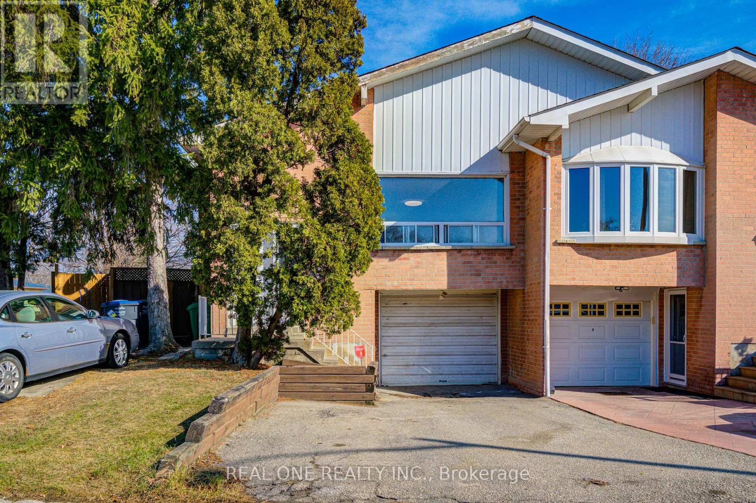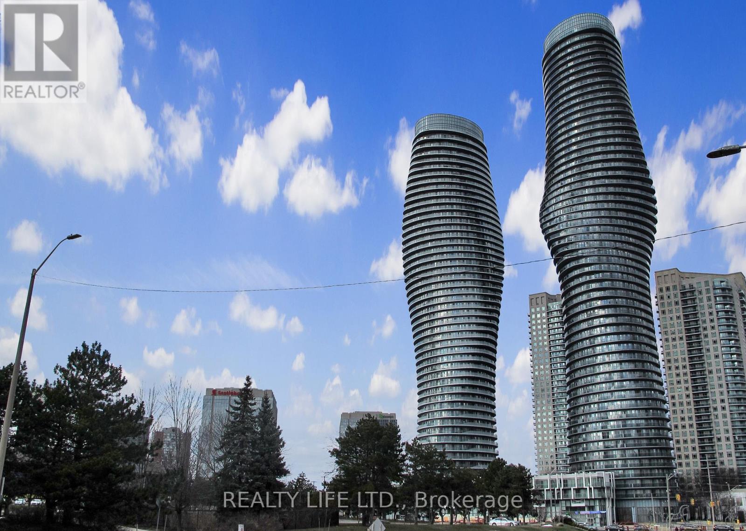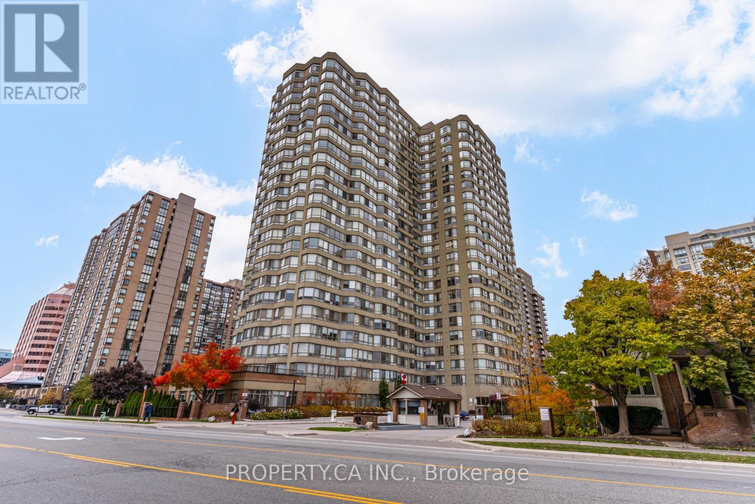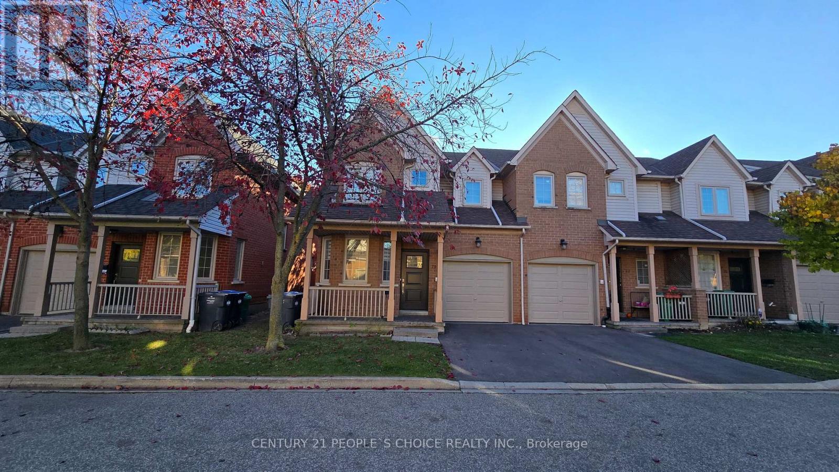- Houseful
- ON
- Mississauga
- City Centre
- 223 Webb Dr Ph3504 Dr
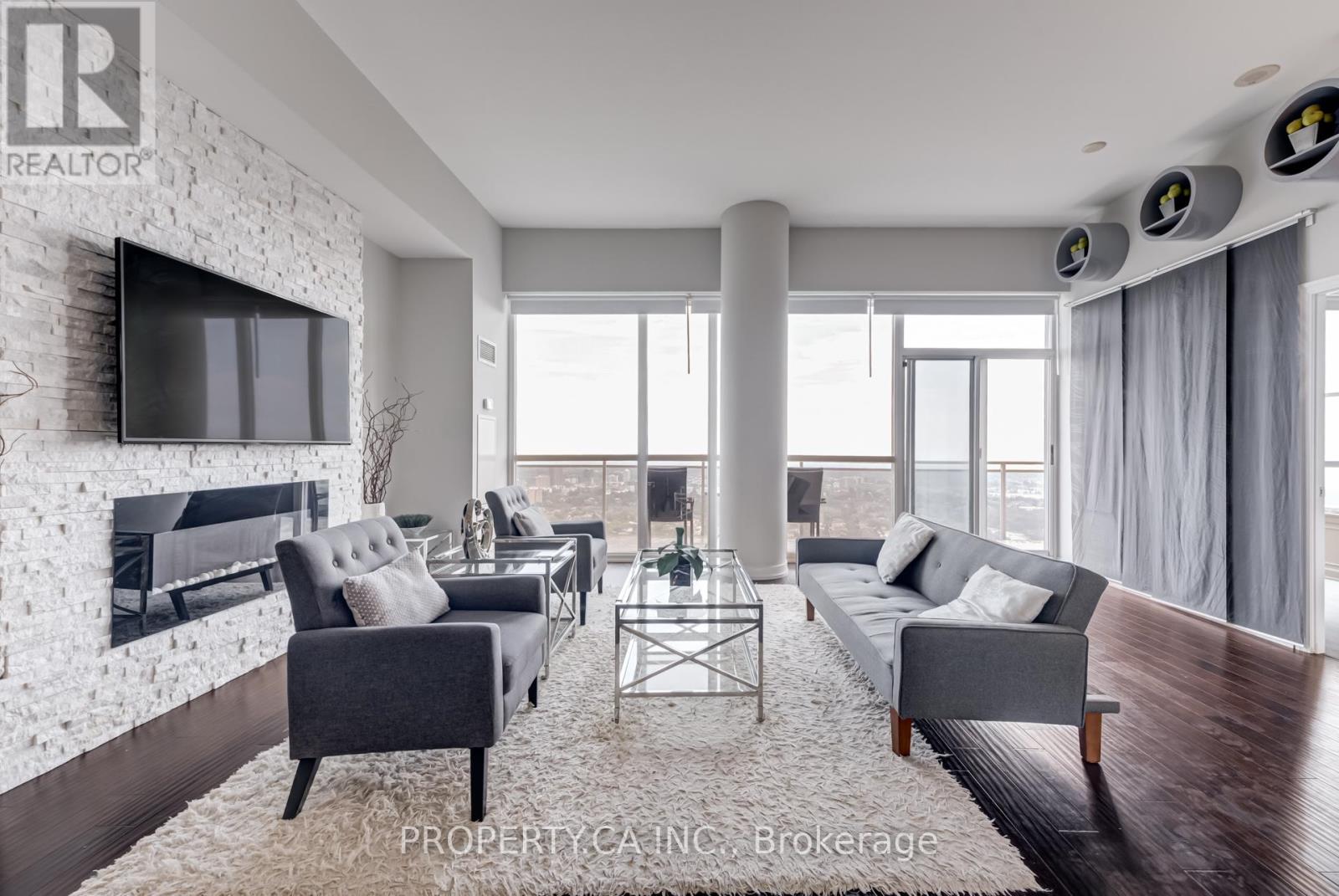
Highlights
Description
- Time on Houseful50 days
- Property typeSingle family
- Neighbourhood
- Median school Score
- Mortgage payment
Executive Penthouse Living at The Onyx! Welcome to this sun-filled corner penthouse suite in the heart of Mississauga! Soaring 10' ceilings, open-concept living space with natural light, showcasing unobstructed panoramic views of Lake Ontario and the Toronto skyline.This thoughtfully designed layout features two full-sized bedrooms, each with his & hers closets and full ensuite bathrooms, perfect for professionals, families, or guests. The modern chefs kitchen is a true showstopper, offering a double sink, stainless steel appliances, and a breakfast bar that flows seamlessly into the spacious living room, ideal for entertaining. Highlighted by a custom stone TV wall with electric fireplace, this space feels as luxurious as it is functional. Enjoy coffee or evening drinks on your large private balcony with million-dollar views. Includes 2 parking spaces (tandem) and a locker for extra storage.Building Amenities: EV charging station, indoor pool, hot tub, gym & yoga studio, stylish party room with outdoor terrace, 24-hr concierge, and plenty of visitor parking. Pet-friendly building too! Located steps to Square One Shopping Centre, transit, dining, and Hwy 403 everything you need is at your doorstep. A must-see suite offering upscale living with world-class amenities. (id:63267)
Home overview
- Cooling Central air conditioning
- Heat source Natural gas
- Heat type Forced air
- Has pool (y/n) Yes
- # parking spaces 2
- Has garage (y/n) Yes
- # full baths 2
- # half baths 1
- # total bathrooms 3.0
- # of above grade bedrooms 3
- Flooring Tile
- Community features Pets allowed with restrictions, community centre
- Subdivision City centre
- View View
- Lot size (acres) 0.0
- Listing # W12285484
- Property sub type Single family residence
- Status Active
- Primary bedroom 3.3m X 4.4m
Level: Main - 2nd bedroom 3.2m X 3.1m
Level: Main - Foyer 3.1m X 1.6m
Level: Main - Den 2.2m X 2.1m
Level: Main - Living room 5.2m X 6m
Level: Main - Kitchen 4.5m X 2.7m
Level: Main
- Listing source url Https://www.realtor.ca/real-estate/28606605/ph3504-223-webb-drive-mississauga-city-centre-city-centre
- Listing type identifier Idx

$-920
/ Month

