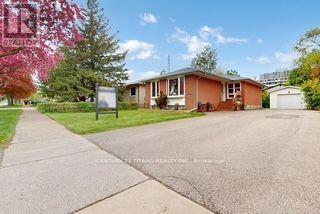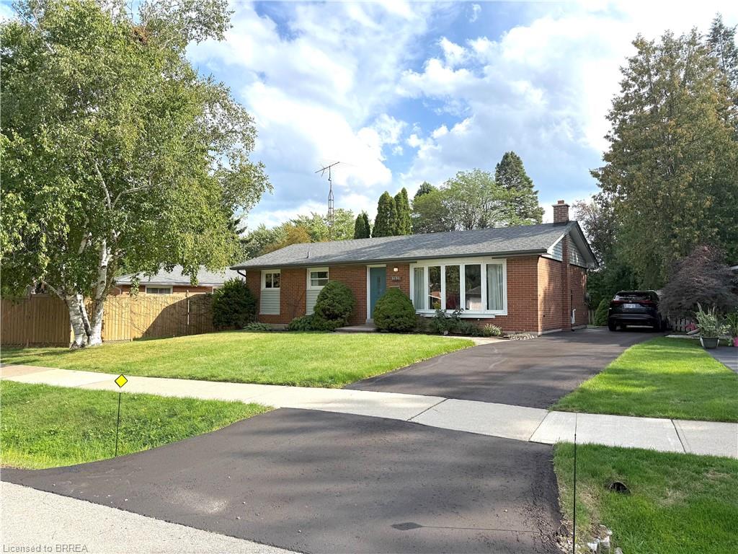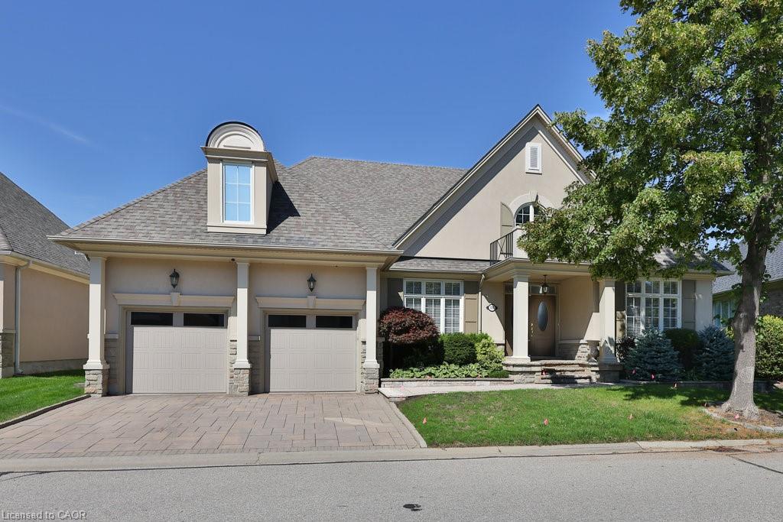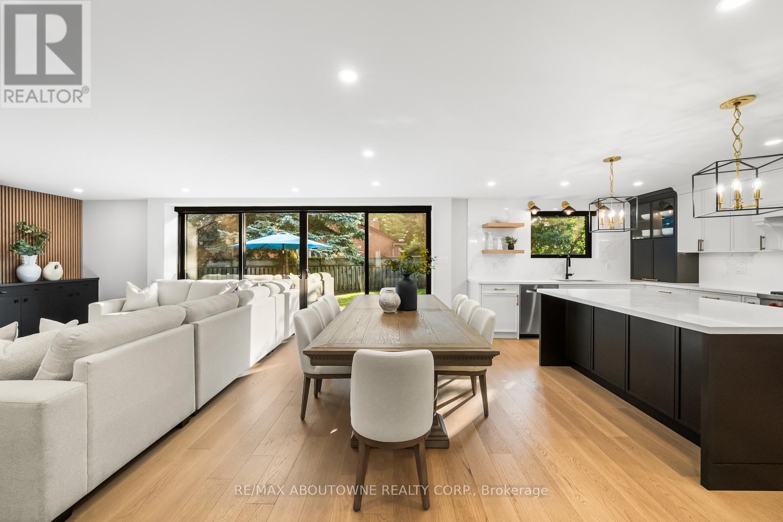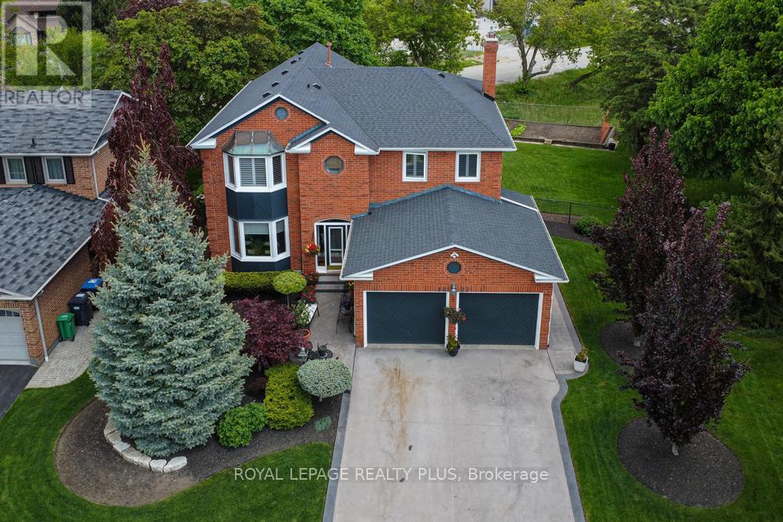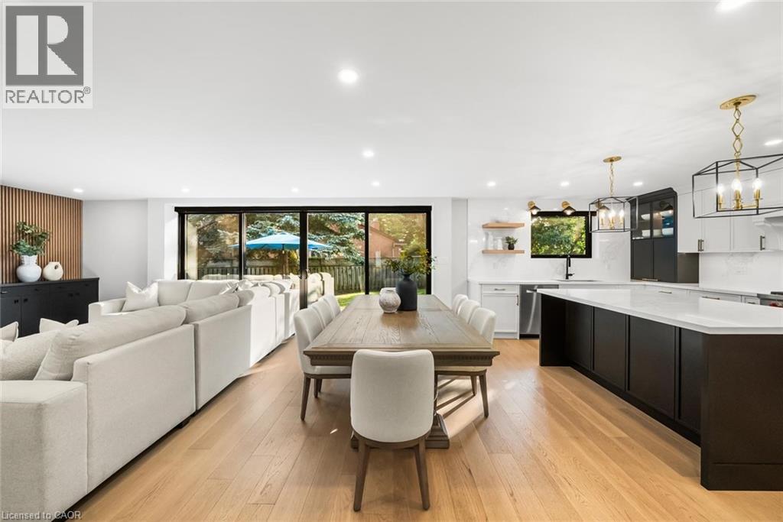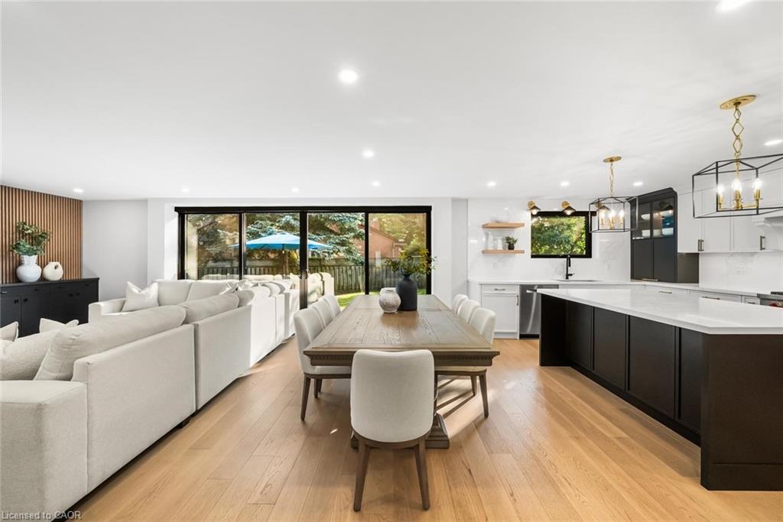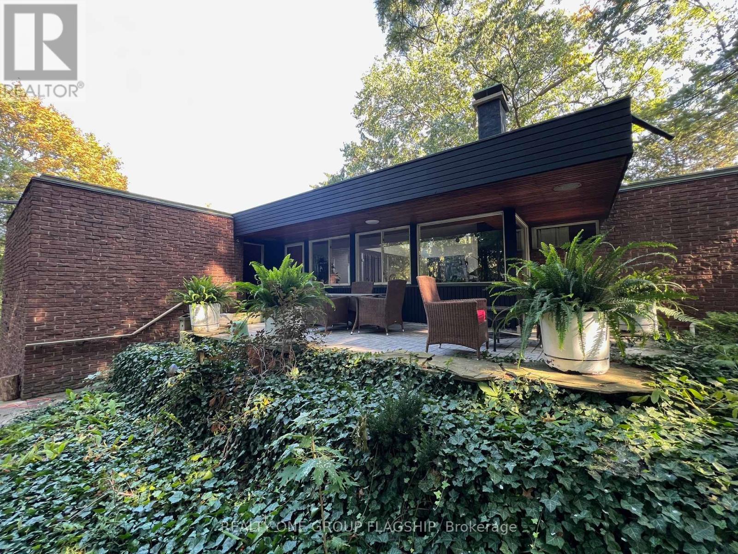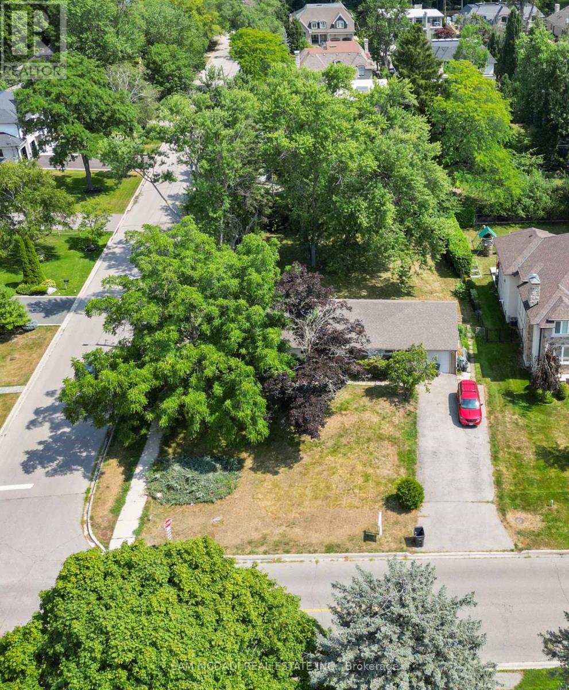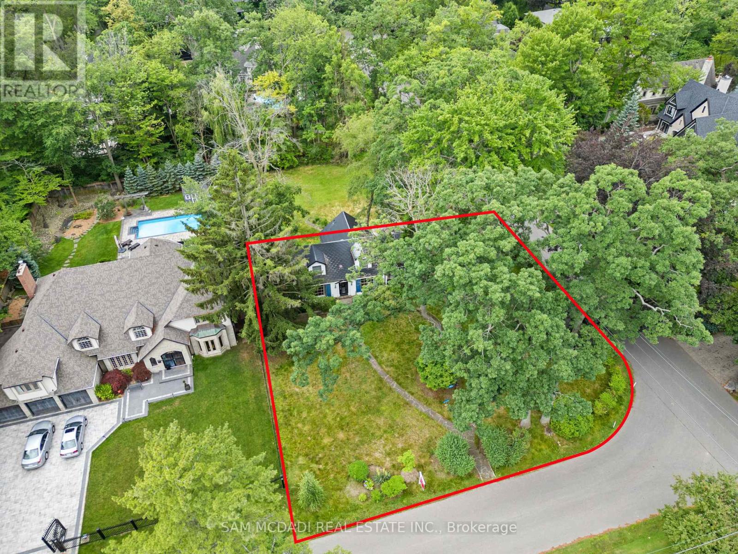- Houseful
- ON
- Mississauga
- Southdown
- 2255 Mcnab Lane Unit 9
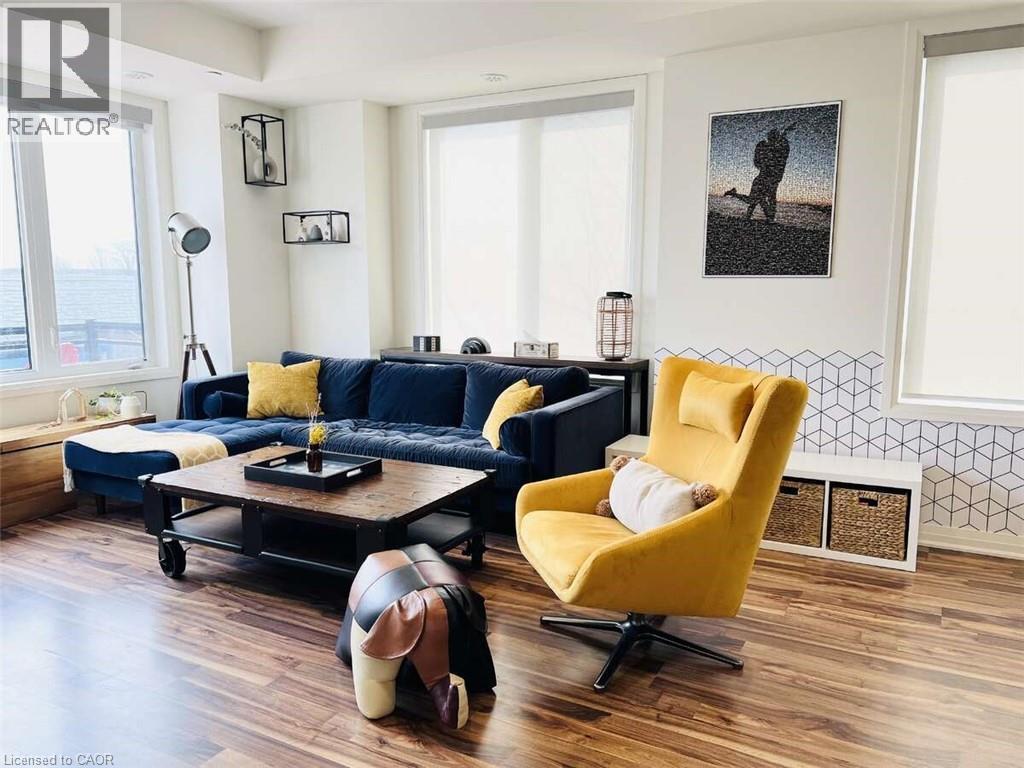
2255 Mcnab Lane Unit 9
2255 Mcnab Lane Unit 9
Highlights
Description
- Home value ($/Sqft)$566/Sqft
- Time on Houseful141 days
- Property typeSingle family
- Style3 level
- Neighbourhood
- Median school Score
- Year built2020
- Mortgage payment
For more info on this property, please click the Brochure button. Stunning Contemporary Corner Townhome Available in the Prestigious Clarkson Community of South Mississauga! Just a 5 min Walk To Clarkson GO (20 min to Union Station). South-facing Natural Light throughout, The Bright & Open Layout Boasts 1942 sf. Potentially the largest At 'Southdown Towns'! Like New, It's In Flawless Condition. One of the best townhouse in the complex with one-of-a-kind options - waterfall quartz kitchen island, quartz counters throughout, Glass railing staircases, custom stained stairs, custom backsplash and tiling, motorized blinds, custom luxury closets throughout. 3 Levels Plus Rooftop Patio, & Full Of Upgrades. Main Fl W 9' Ceilings & An Open Concept Plan W Large Modern Kitchen & Quartz Waterfall Island. Walk-In Pantry Of Your Dreams! The 2nd Fl Has 2 Spacious Bedrooms & Custom Closets, Office Nook, Linen, Laundry Rm &4pc Bathroom. The 3rd Fl Has A Big Primary Bedroom WA Patio, WIC & 4-Pc Ensuite. Roof Terrace W Gas BBQ Ln, Panoramic Views! Upgraded additional Potlights & Light Fixtures throughout. Private Huge Storage Unit Beside Underground Secure Parking. Steps To Schools, Lake, Parks, Trails, Restaurants & Shops. Only one of its kind in the area. Don't Miss Out! Extras: 2 Parking Spots Underground W 1 Large Storage Room. Stainless Steel 36 Double Door Fridge, Stove, Dishwasher, Stacked Washer & Dryer. All Lighting Fixtures, Window Blinds, Doorbell included. Ample Visitor Parking and Private Park for Community. (id:63267)
Home overview
- Cooling Central air conditioning
- Heat type Forced air
- Sewer/ septic Municipal sewage system
- # total stories 3
- # parking spaces 1
- Has garage (y/n) Yes
- # full baths 2
- # half baths 1
- # total bathrooms 3.0
- # of above grade bedrooms 3
- Community features Community centre, school bus
- Subdivision 0120 - clarkson
- Lot desc Landscaped
- Lot size (acres) 0.0
- Building size 1942
- Listing # 40717865
- Property sub type Single family residence
- Status Active
- Bathroom (# of pieces - 3) 3.048m X 1.956m
Level: 2nd - Bedroom 3.556m X 2.54m
Level: 2nd - Bedroom 3.302m X 3.505m
Level: 2nd - Full bathroom 1.524m X 3.353m
Level: 3rd - Primary bedroom 3.302m X 4.674m
Level: 3rd - Living room 4.369m X 6.96m
Level: Main - Kitchen 4.674m X 2.438m
Level: Main - Bathroom (# of pieces - 2) 1.524m X 1.524m
Level: Main
- Listing source url Https://www.realtor.ca/real-estate/28177970/2255-mcnab-lane-unit-9-mississauga
- Listing type identifier Idx

$-2,481
/ Month

