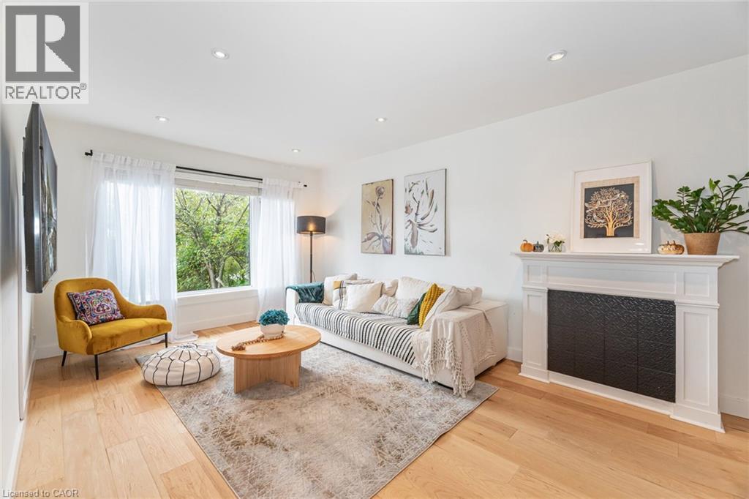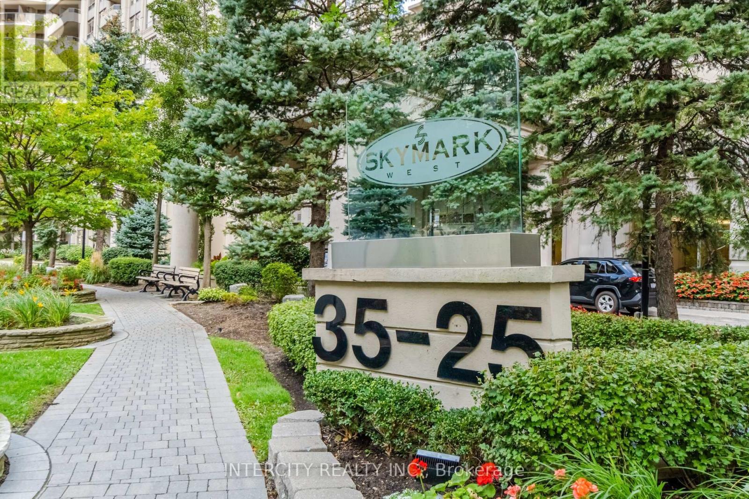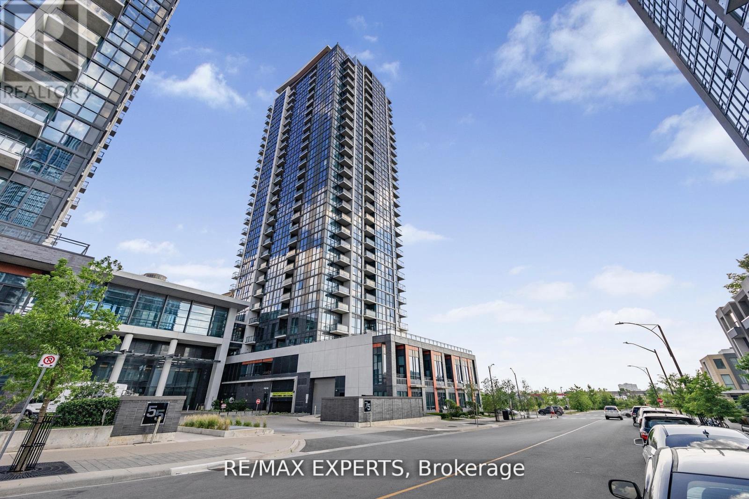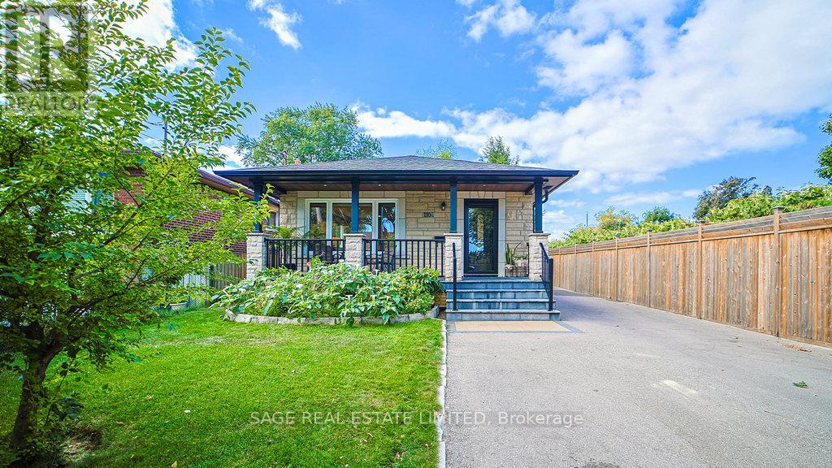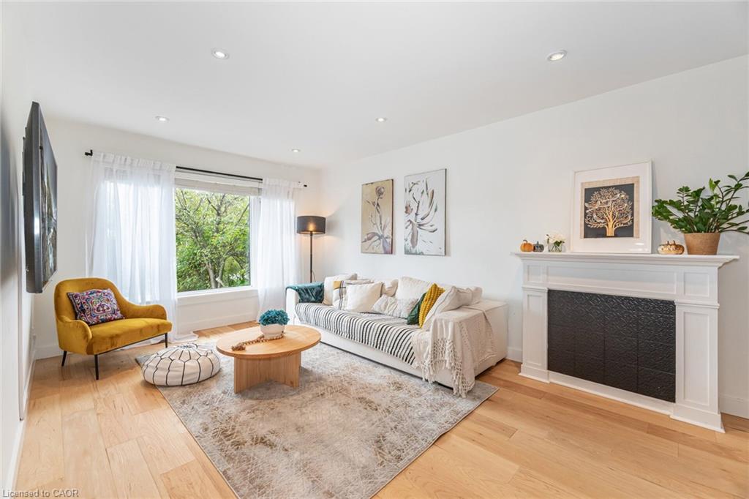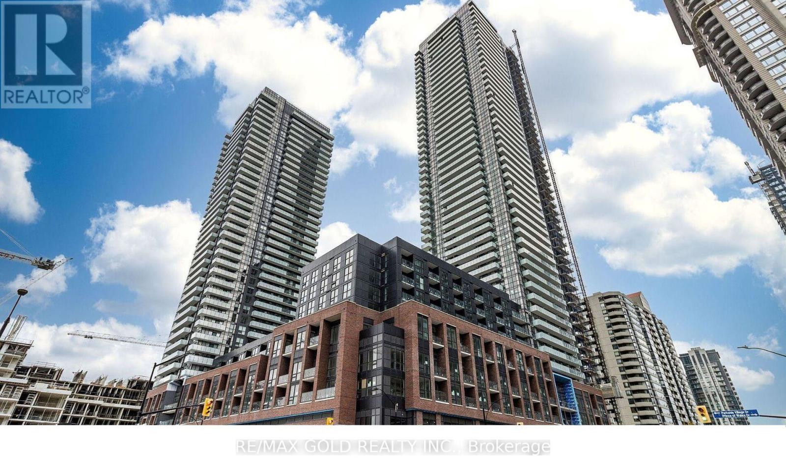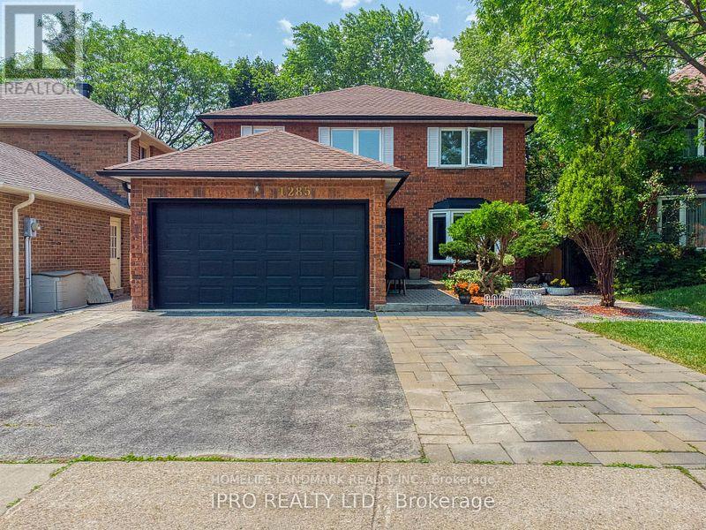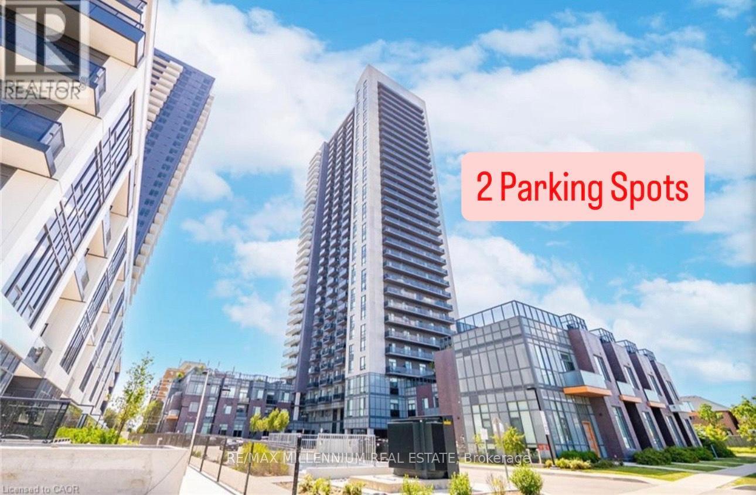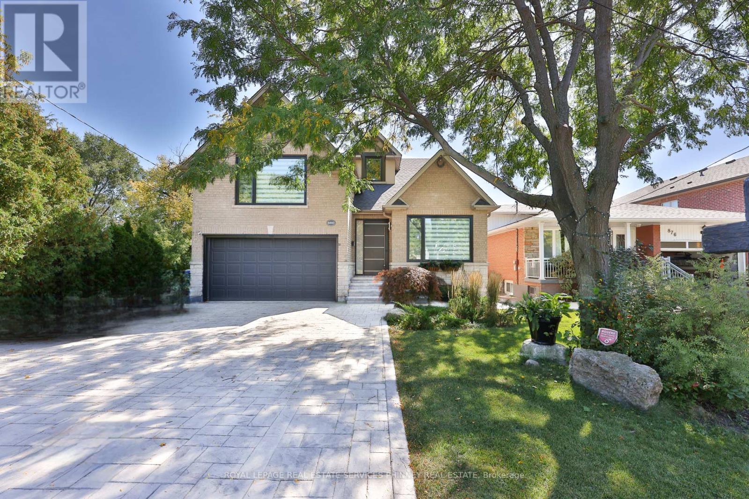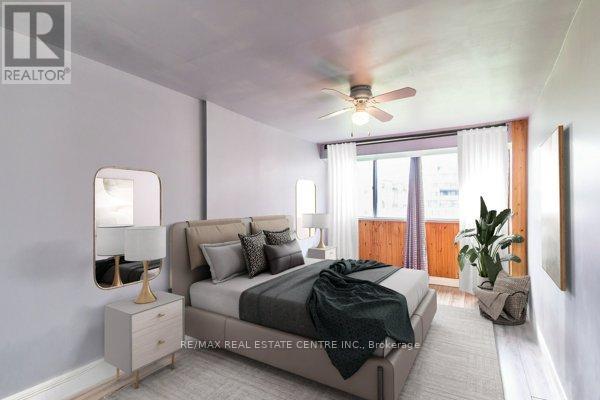- Houseful
- ON
- Mississauga
- Erindale
- 2269 Shardawn Mews
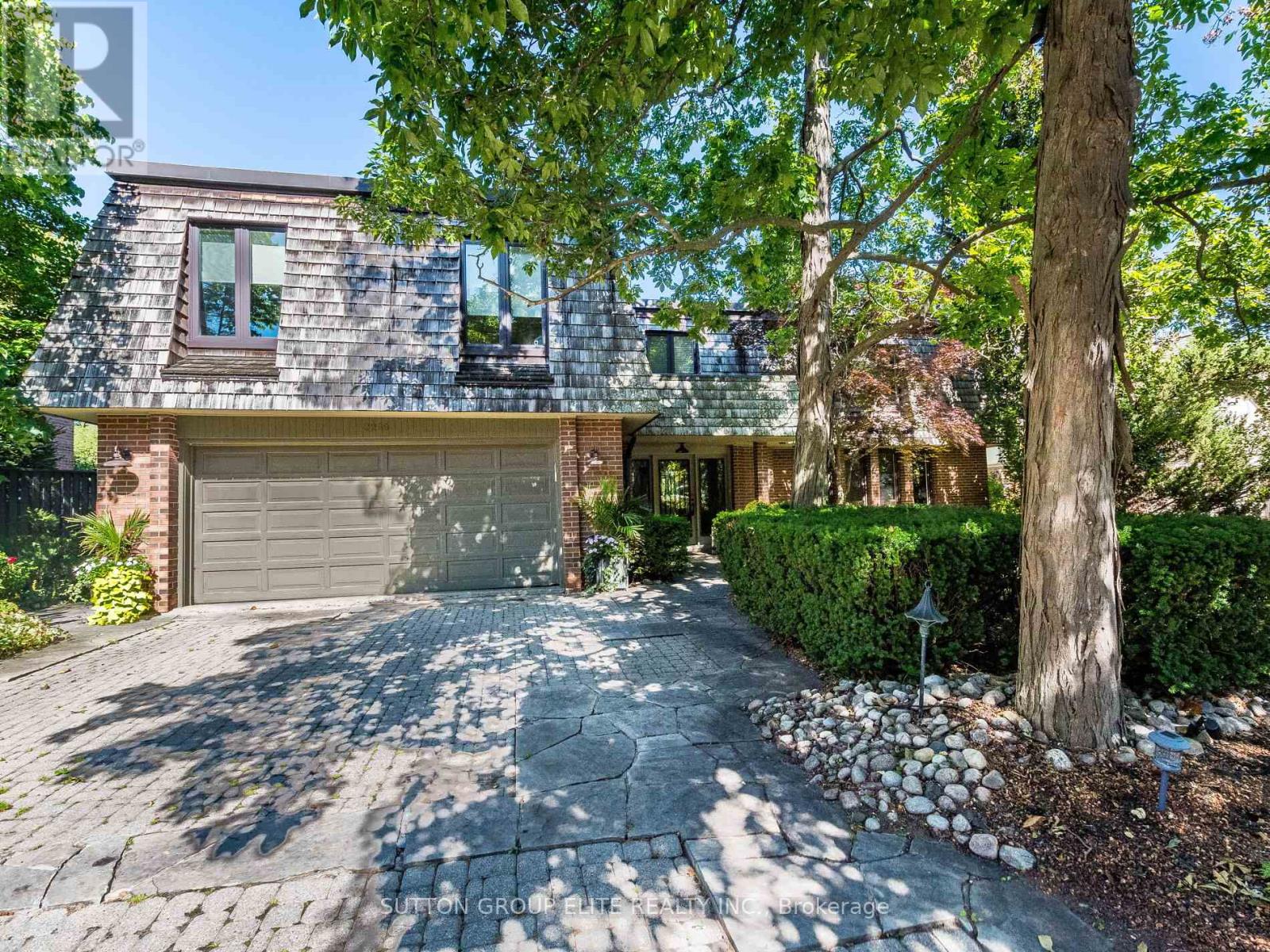
Highlights
Description
- Time on Housefulnew 2 hours
- Property typeSingle family
- Neighbourhood
- Median school Score
- Mortgage payment
Very well maintained large 4 bedroom residence on premium 1/3 acre, flat and beautifully landscaped lot . Located on a sought after, low traffic cul-de-sac in Gordon Woods neighbourhood. Walking distance to schools, park and a private golf course. Modern floor plan with a great room overlooking a salt water pool and large principal rooms on main and upper levels. Family room with floor to ceiling fireplace , bay window overlooks kitchen and large breakfast area. Kitchen with b/i stainless steel appliances , centre island, and bay window overlooking back yard. Dining room with walk out to garden and bright living room with 4 windows and wood burning fireplace. Upper level has 4 large bedrooms, primary bedroom with 5 pc ensuite and connection to library/office room with skylight and wood burning fireplace. Finished basement offers huge rec room with another wood burning fireplace, wine cellar, sauna with dedicated shower and his and her change rooms. (id:63267)
Home overview
- Cooling Central air conditioning
- Heat source Natural gas
- Heat type Forced air
- Has pool (y/n) Yes
- Sewer/ septic Sanitary sewer
- # total stories 2
- # parking spaces 6
- Has garage (y/n) Yes
- # full baths 2
- # half baths 2
- # total bathrooms 4.0
- # of above grade bedrooms 5
- Flooring Hardwood, carpeted, ceramic
- Has fireplace (y/n) Yes
- Subdivision Erindale
- Lot size (acres) 0.0
- Listing # W12419360
- Property sub type Single family residence
- Status Active
- 2nd bedroom 5.12m X 4.66m
Level: 2nd - Primary bedroom 6.17m X 4.6m
Level: 2nd - Library 6.17m X 3.63m
Level: 2nd - 3rd bedroom 4.93m X 3.97m
Level: 2nd - 4th bedroom 4.66m X 4.2m
Level: 2nd - Recreational room / games room 9.6m X 8.15m
Level: Basement - Bedroom 4.45m X 3.7m
Level: Basement - Living room 5.93m X 4.7m
Level: Main - Dining room 4.7m X 4.17m
Level: Main - Kitchen 4.6m X 3m
Level: Main - Family room 5.5m X 4m
Level: Main - Eating area 3.97m X 3.45m
Level: Main
- Listing source url Https://www.realtor.ca/real-estate/28896810/2269-shardawn-mews-mississauga-erindale-erindale
- Listing type identifier Idx

$-6,933
/ Month

