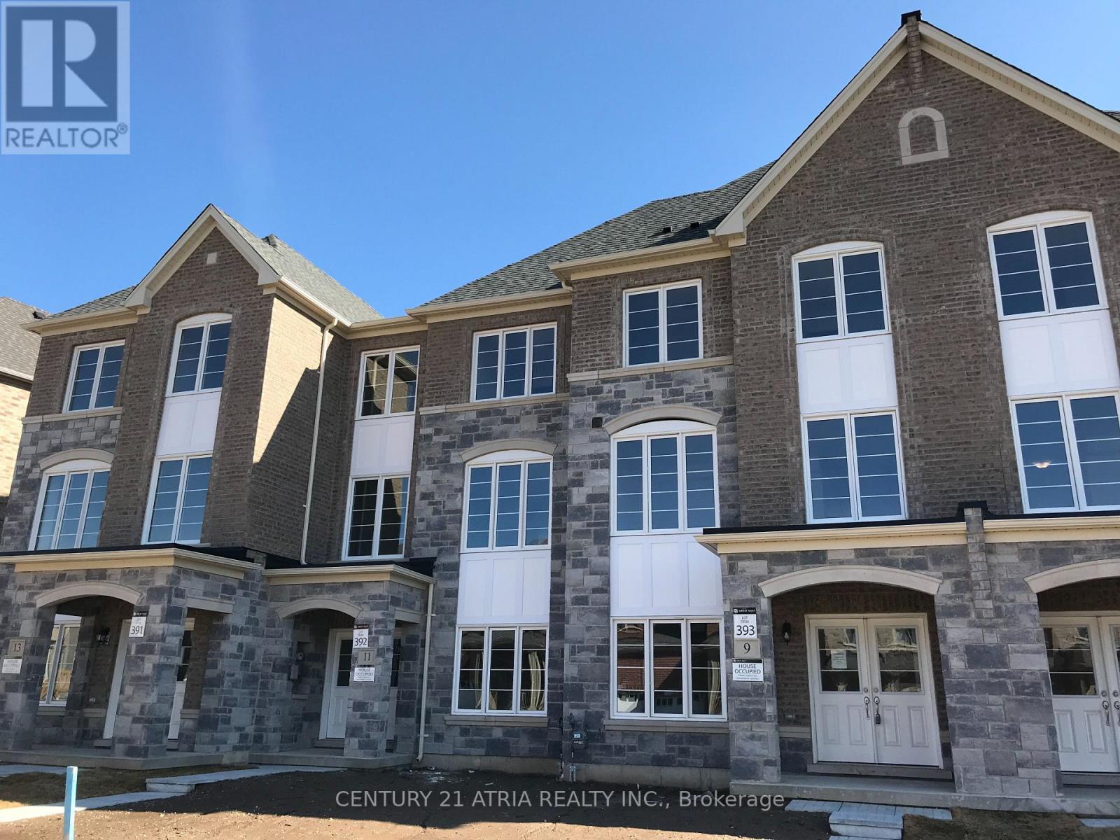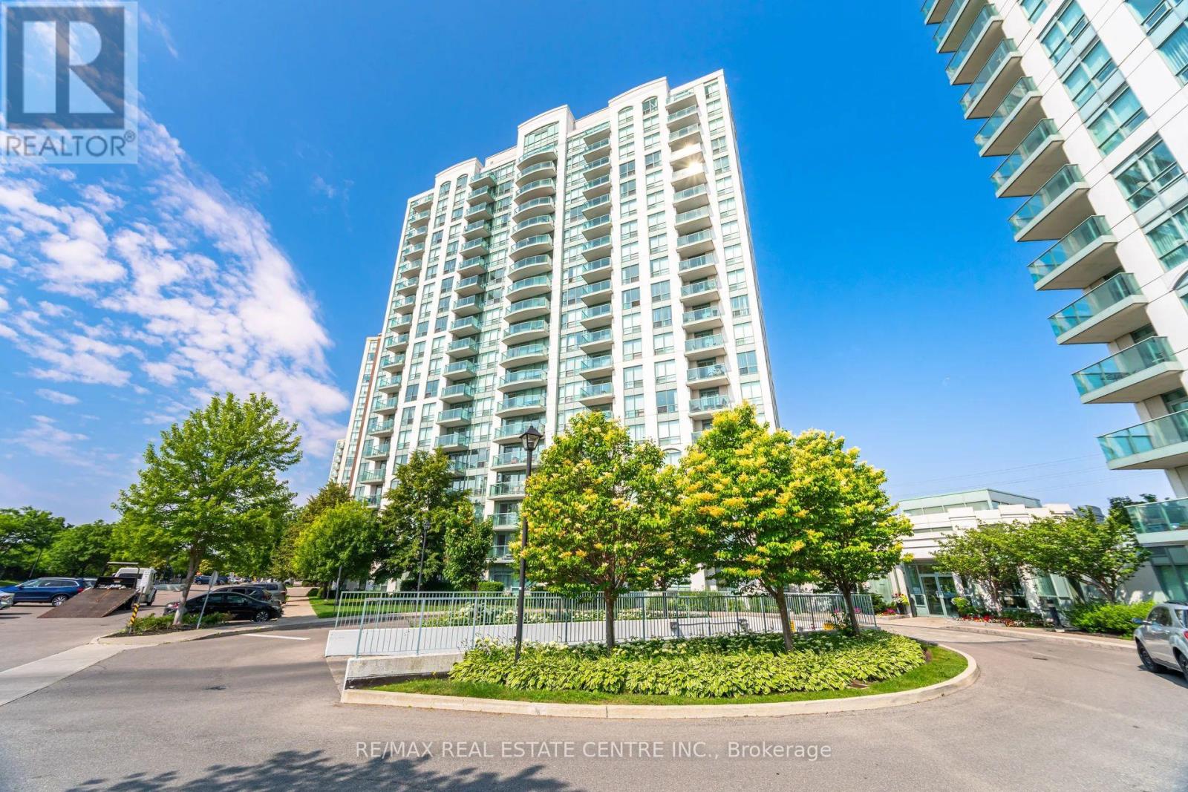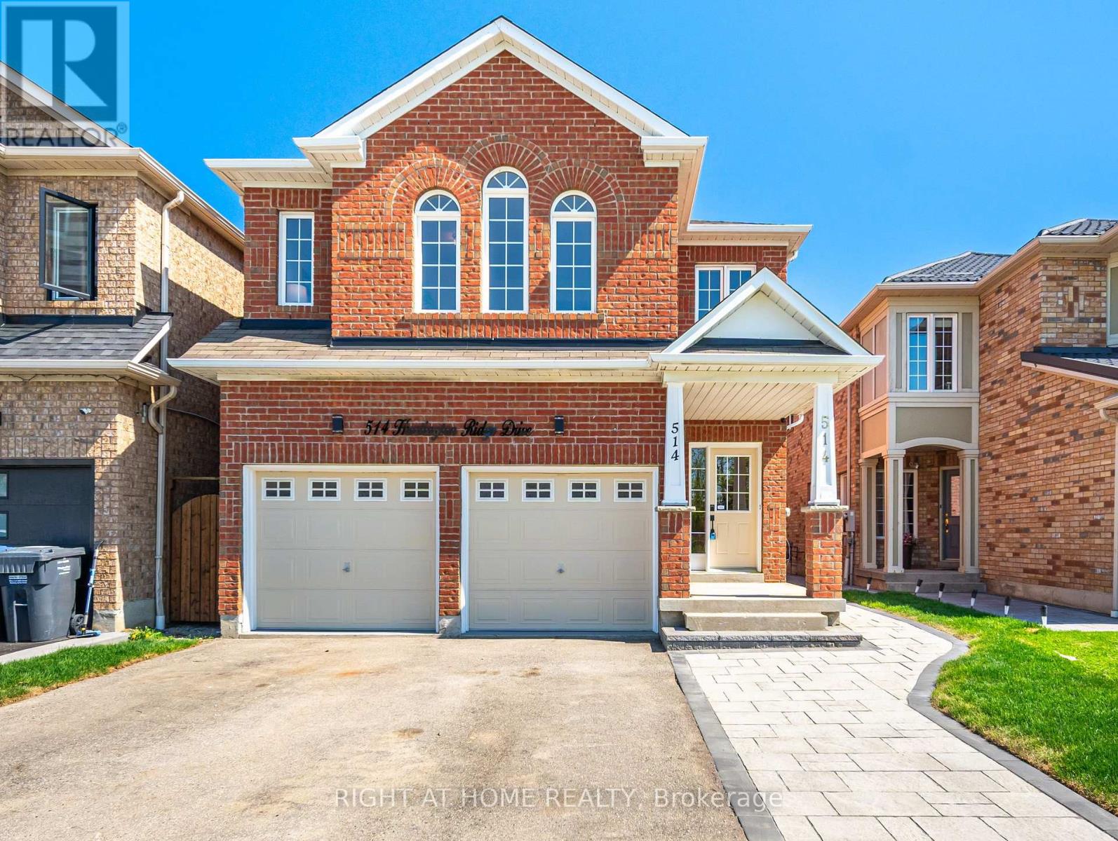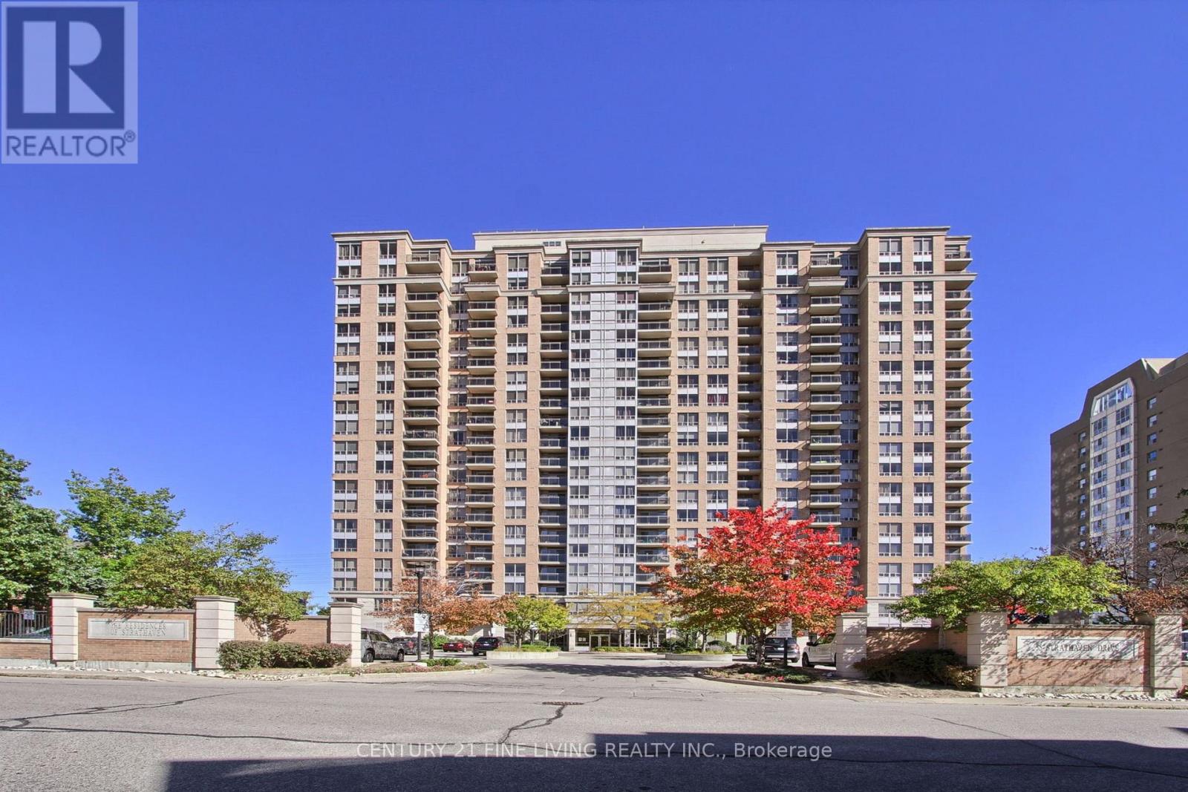- Houseful
- ON
- Mississauga
- Streetsville
- 2270 Britannia Road W Unit 18
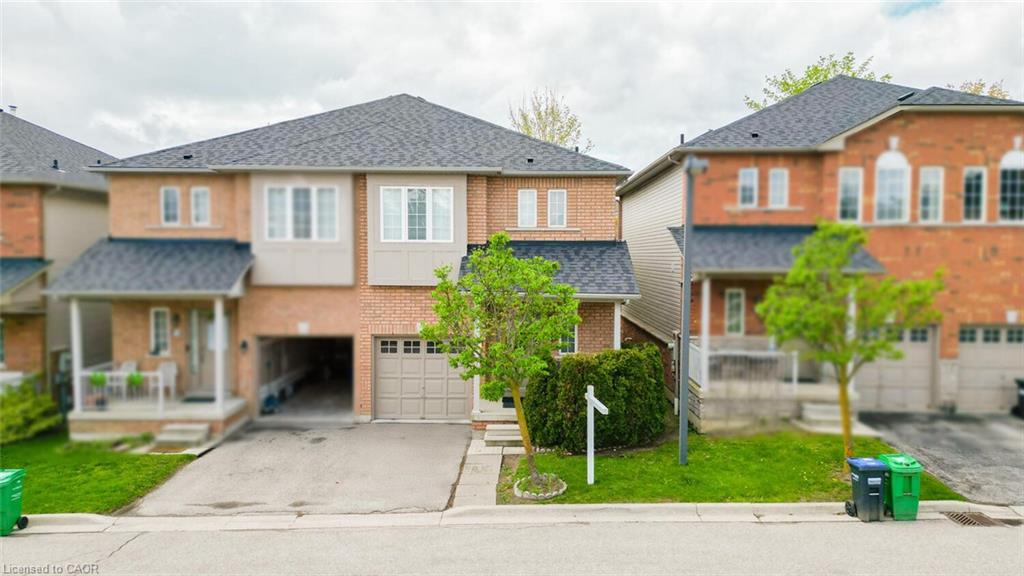
2270 Britannia Road W Unit 18
For Sale
52 Days
$799,999
3 beds
4 baths
1,700 Sqft
2270 Britannia Road W Unit 18
For Sale
52 Days
$799,999
3 beds
4 baths
1,700 Sqft
Highlights
This home is
1%
Time on Houseful
52 Days
School rated
7/10
Mississauga
9.14%
Description
- Home value ($/Sqft)$471/Sqft
- Time on Houseful52 days
- Property typeResidential
- StyleTwo story
- Neighbourhood
- Median school Score
- Garage spaces1
- Mortgage payment
Beautiful 3-Bedroom Semi-Detached Home in the Desirable Streetsville Community and Top-Ranked Vista Heights School District! Minutes from all amenities, Heartland town centre. This bright and spacious home features 9 ft ceilings on the main floor with an open-concept living and dining area, elegant hardwood flooring, LED pot lights, and Cat 6 wiring for cable and internet throughout. The modern kitchen includes a stylish backsplash and breakfast bar. Both the primary and second bedrooms offer walk-in closets. The professionally finished basement boasts upgraded windows. Conveniently located near Highways 401, 403, 407, GO Station, and public transit.
Raman Dua
of SAVE MAX REAL ESTATE INC,
MLS®#40764743 updated 3 weeks ago.
Houseful checked MLS® for data 3 weeks ago.
Home overview
Amenities / Utilities
- Cooling Central air
- Heat type Forced air, natural gas
- Pets allowed (y/n) No
- Sewer/ septic Sewer (municipal)
Exterior
- Building amenities Other
- Construction materials Brick, vinyl siding
- Roof Other
- # garage spaces 1
- # parking spaces 2
- Has garage (y/n) Yes
- Parking desc Attached garage
Interior
- # full baths 2
- # half baths 2
- # total bathrooms 4.0
- # of above grade bedrooms 3
- # of rooms 12
- Has fireplace (y/n) Yes
- Interior features Other
Location
- County Peel
- Area Ms - mississauga
- Water source Municipal
- Zoning description Rs-235
- Directions Nonmem
Lot/ Land Details
- Lot desc Urban, hospital, library, park, public transit, schools
Overview
- Basement information Full, finished
- Building size 1700
- Mls® # 40764743
- Property sub type Single family residence
- Status Active
- Tax year 2024
Rooms Information
metric
- Bathroom Second
Level: 2nd - Bedroom Second
Level: 2nd - Bathroom Second
Level: 2nd - Bedroom Second
Level: 2nd - Primary bedroom Second
Level: 2nd - Bathroom Basement
Level: Basement - Great room Basement
Level: Basement - Office Basement
Level: Basement - Bathroom Main
Level: Main - Dining room Main
Level: Main - Kitchen Main
Level: Main - Living room Main
Level: Main
SOA_HOUSEKEEPING_ATTRS
- Listing type identifier Idx

Lock your rate with RBC pre-approval
Mortgage rate is for illustrative purposes only. Please check RBC.com/mortgages for the current mortgage rates
$-1,817
/ Month25 Years fixed, 20% down payment, % interest
$316
Maintenance
$
$
$
%
$
%

Schedule a viewing
No obligation or purchase necessary, cancel at any time
Nearby Homes
Real estate & homes for sale nearby









