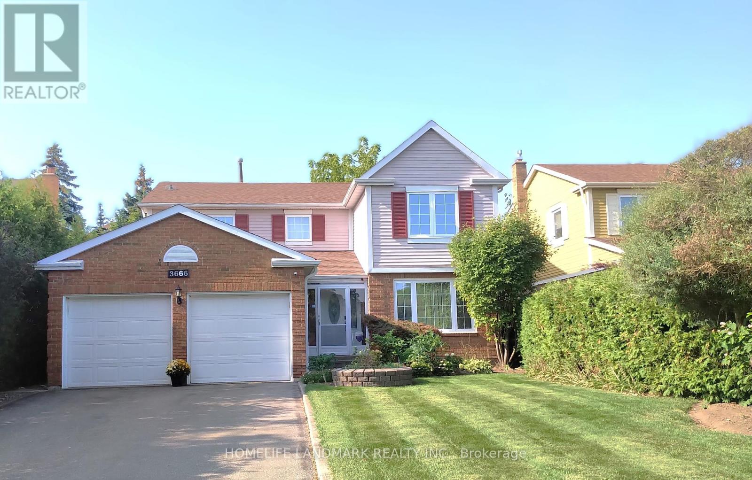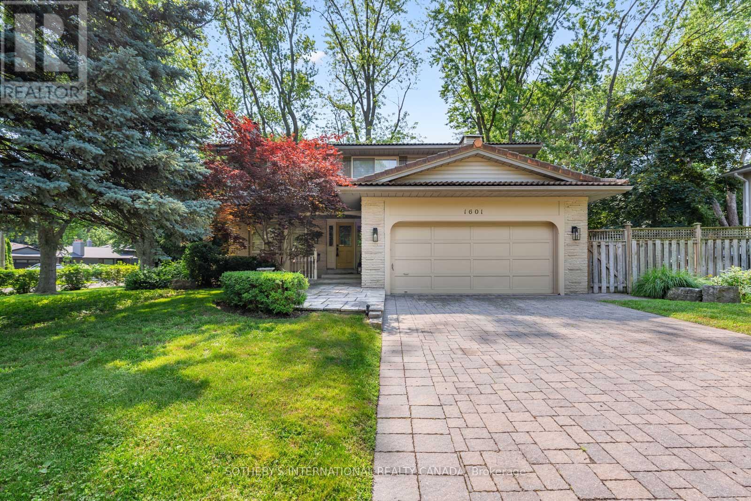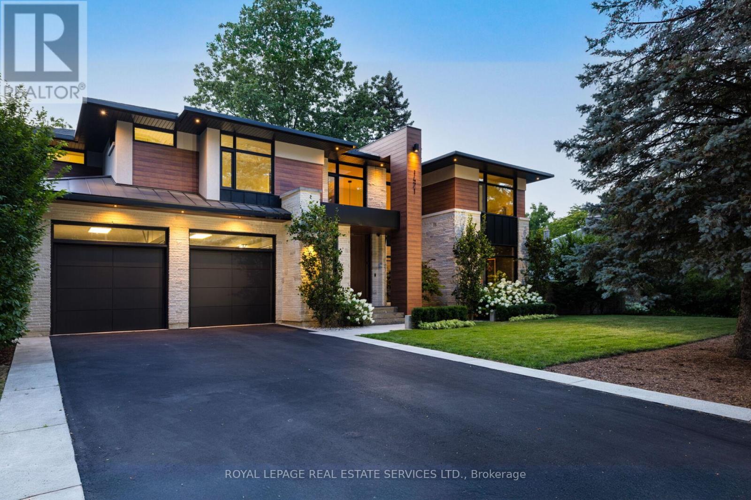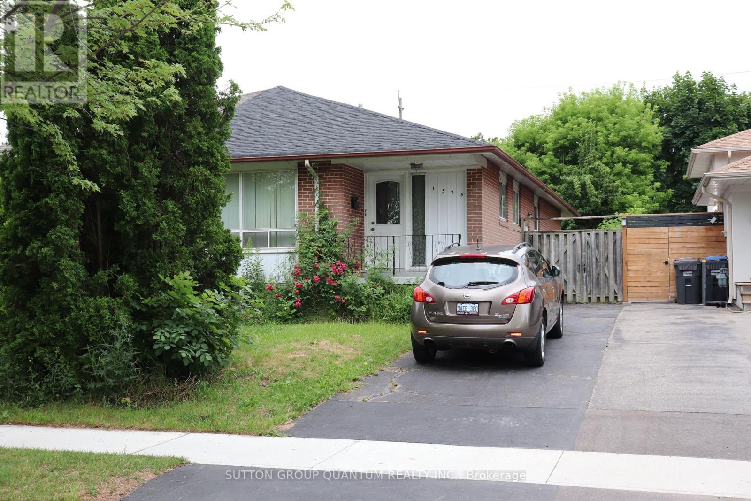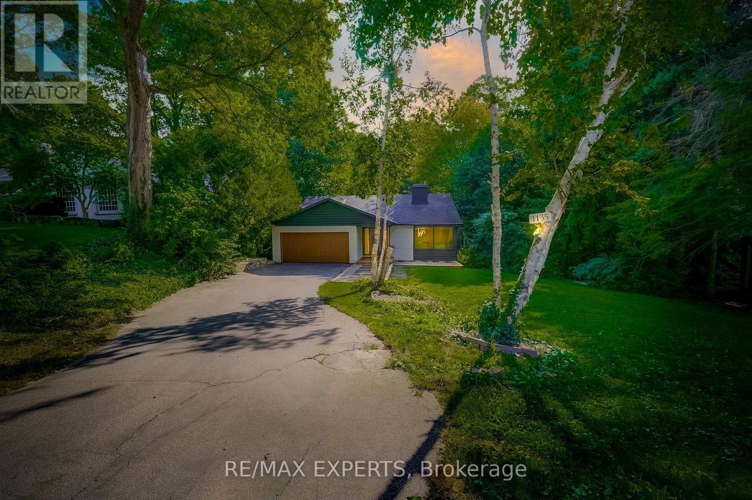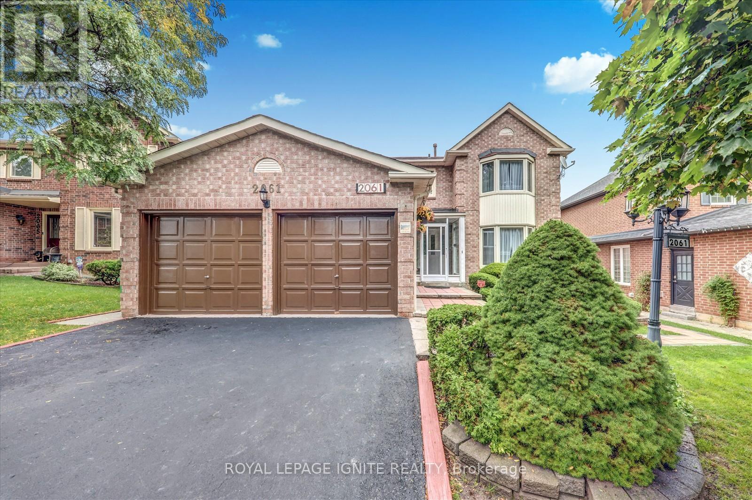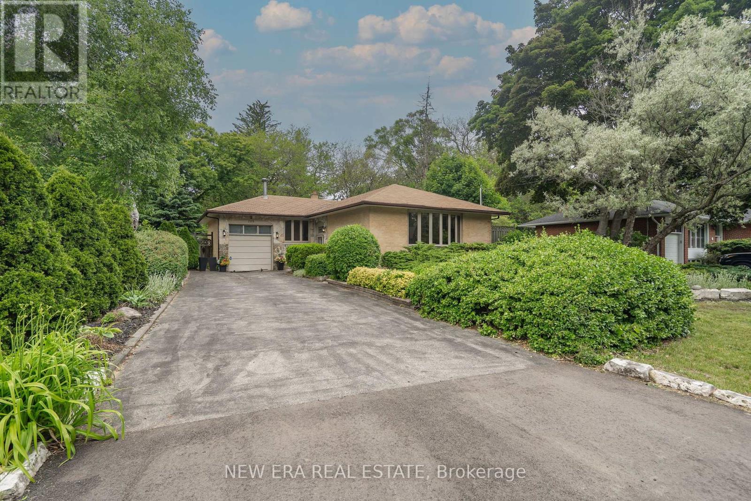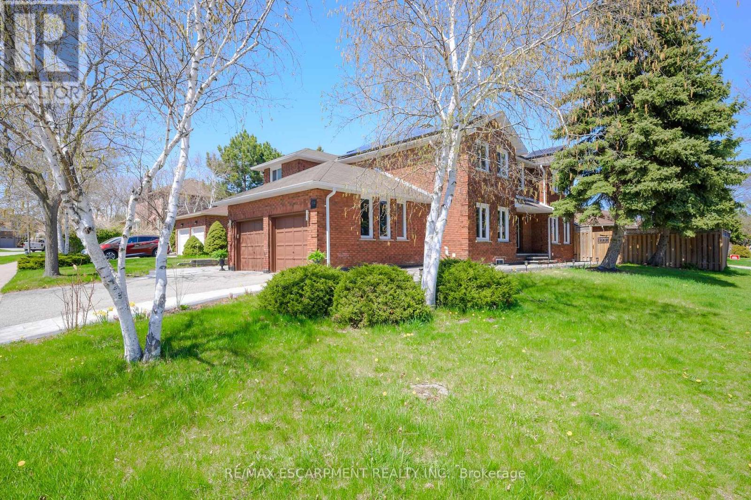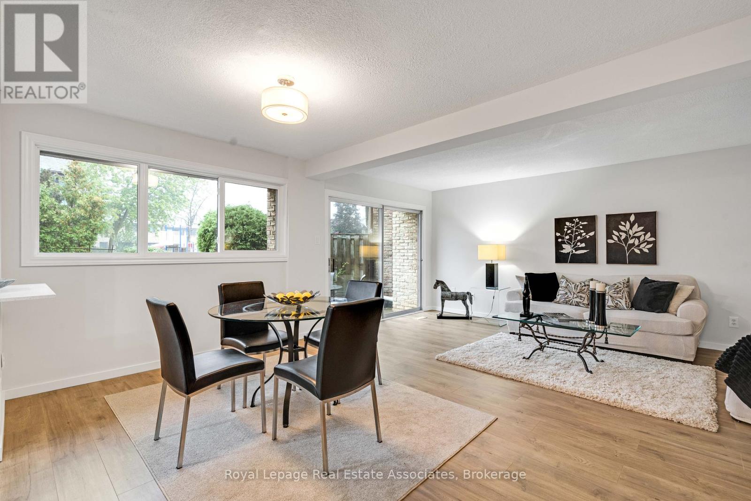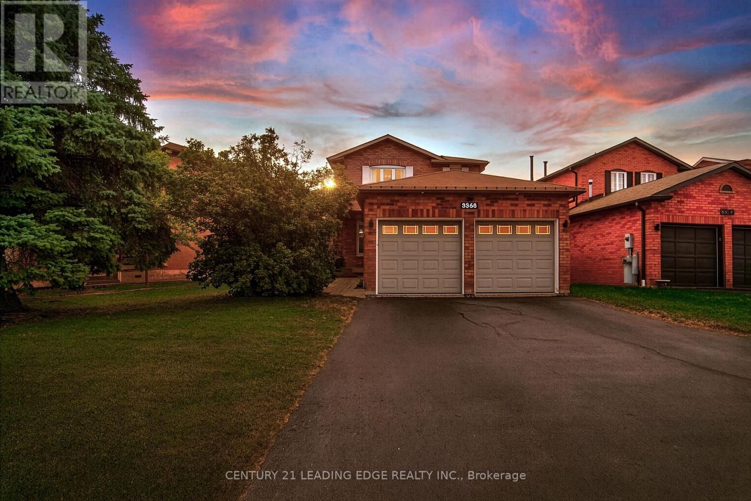- Houseful
- ON
- Mississauga
- Sheridan
- 2286 Woking Cres
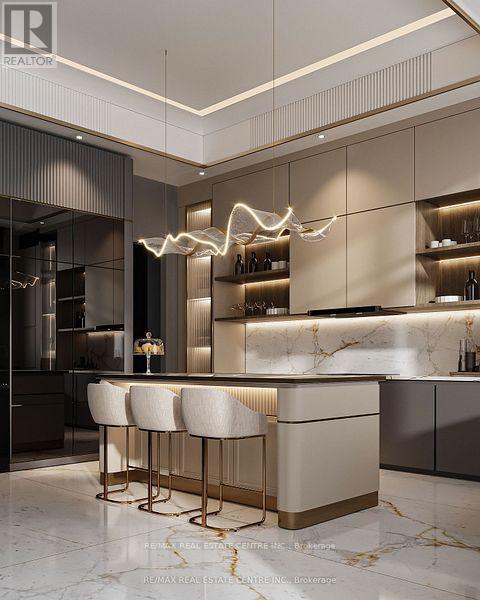
Highlights
Description
- Time on Housefulnew 2 hours
- Property typeSingle family
- Neighbourhood
- Median school Score
- Mortgage payment
Great Opportunity to Own Your Dream Home in Desirable Sheridan homelands! Have You Ever Imagined Living In A Home That Was Designed And Built Specifically For You? Highest end Custom Home Builder, Better Homes Development & Builder Inc. will build the home of your dreams! completely customizable from top to bottom. Designed By boutique architectural design firm, specializing in the niche of custom residential and custom home design, Huis Design Studio Ltd. Build Over 6000 of total Luxurious Living Space!The Property Would Have 12 ft Ceiling Hight at the Main Floor, 10 ft Ceiling Hight at the Second Floor & 10 ft Ceiling Hight at the Basement! Main floor has Living, Dinning, Kitchen, Servery, Family room as well as study/office area with over 1650 Sqf! Second Floor has Four Bedrooms, Four Washrooms, double sided fireplace at the Primary Room with Breathtaking Balcony, Furnace Room and Balcony! Basement has a 9 ft Wide Walkout with Full Kitchen, 2 bedrooms, 3 Washrooms including Steam Shower, Laundry and Gym Area! Aluminum Triple Glassing Windows and Doors for the Entire Property. Plywood carcass with Veneer Finish Millwork including kitchens, Vanities and Full Custom Closets for All Bedrooms! JennAir Luxury Appliances! Elite Lennox Furnaces with Tankless Owned Two Water Heaters and two A/Cs! Favorable Low Deposit structure within balance upon closing. Currently the property is being constructed expected completion end of summer/fall, 2025. (id:63267)
Home overview
- Cooling Central air conditioning
- Heat source Natural gas
- Heat type Forced air
- Sewer/ septic Sanitary sewer
- # total stories 2
- # parking spaces 6
- Has garage (y/n) Yes
- # full baths 4
- # half baths 1
- # total bathrooms 5.0
- # of above grade bedrooms 6
- Flooring Hardwood, tile
- Community features School bus
- Subdivision Sheridan
- Lot size (acres) 0.0
- Listing # W12286994
- Property sub type Single family residence
- Status Active
- Laundry 3.6m X 1.85m
Level: 2nd - 2nd bedroom 4m X 3.3m
Level: 2nd - Primary bedroom 7.3m X 5.2m
Level: 2nd - 3rd bedroom 4.6m X 4.26m
Level: 2nd - 4th bedroom 5.2m X 3.08m
Level: 2nd - Laundry 5.2m X 5.2m
Level: Main - Dining room 4.26m X 3.5m
Level: Main - Living room 3.9m X 3.3m
Level: Main - Office 3.1m X 3.04m
Level: Main - Eating area 3m X 1.5m
Level: Main
- Listing source url Https://www.realtor.ca/real-estate/28609817/2286-woking-crescent-mississauga-sheridan-sheridan
- Listing type identifier Idx

$-8,133
/ Month

