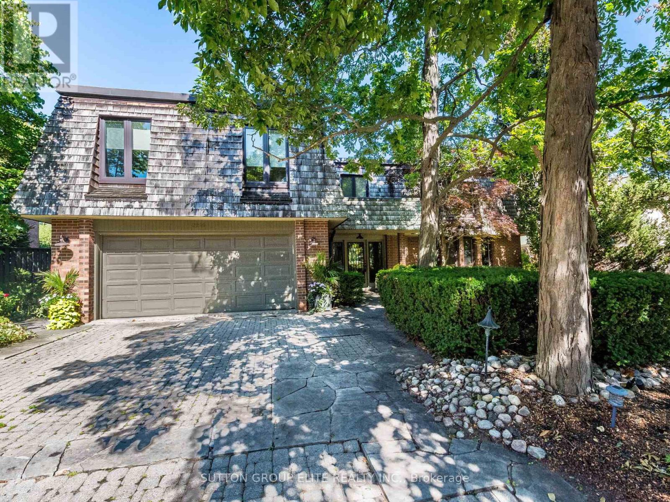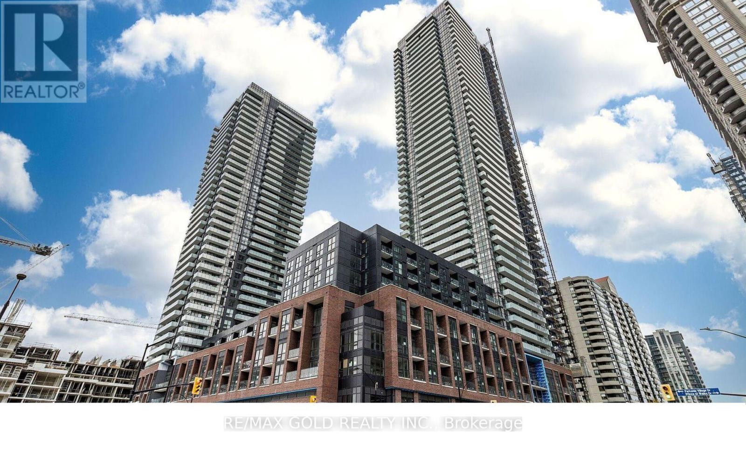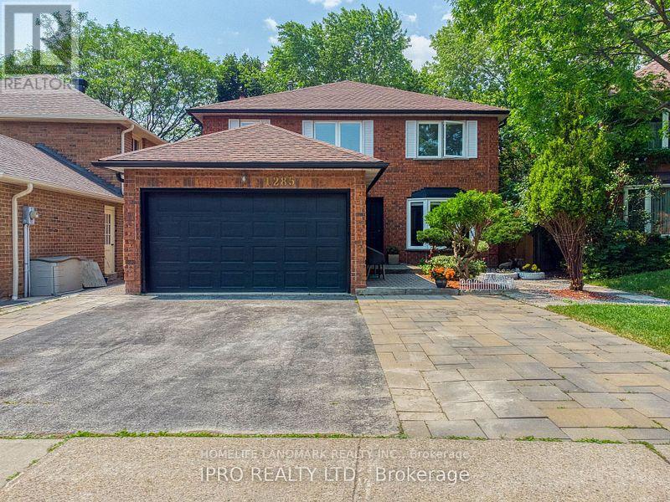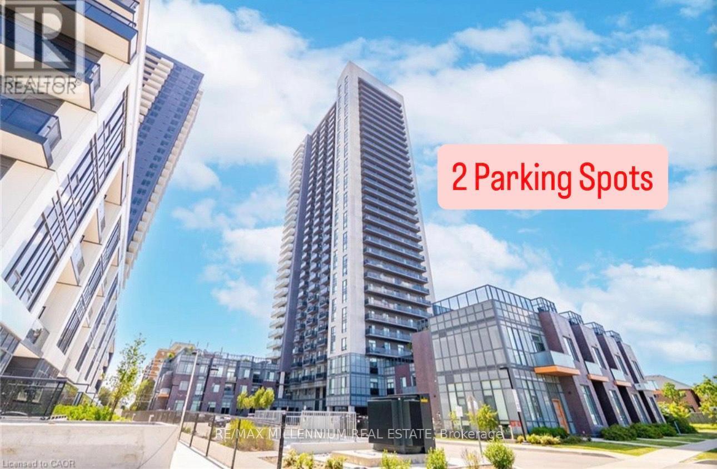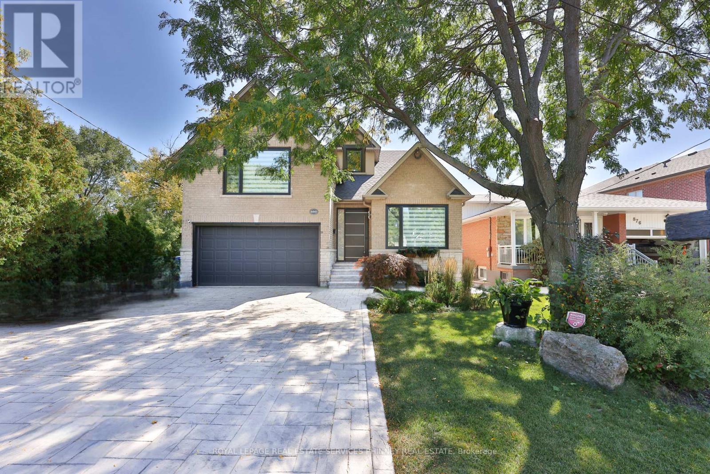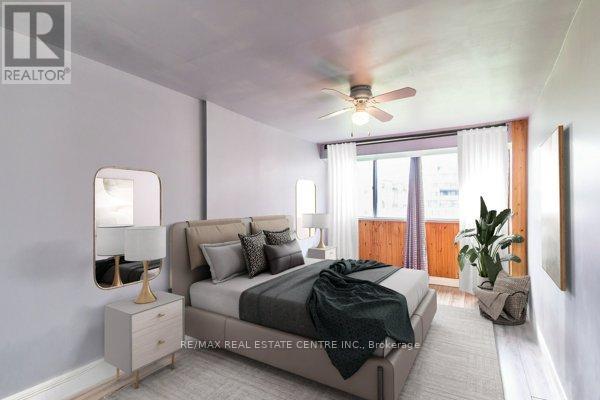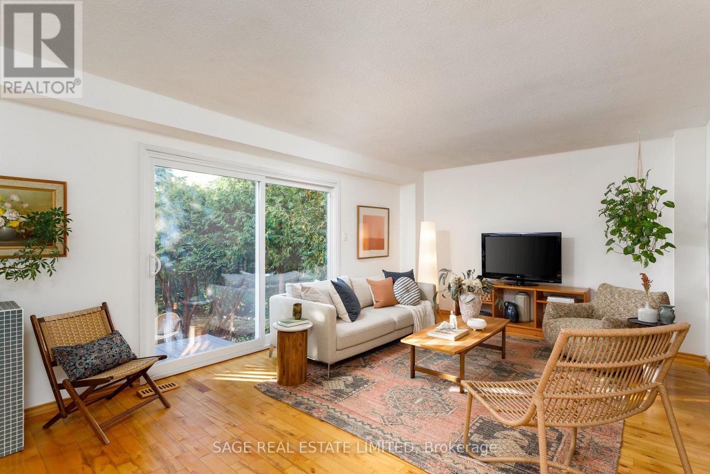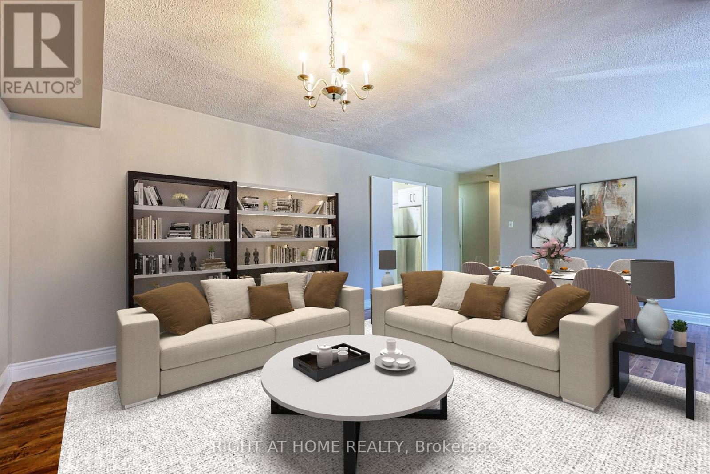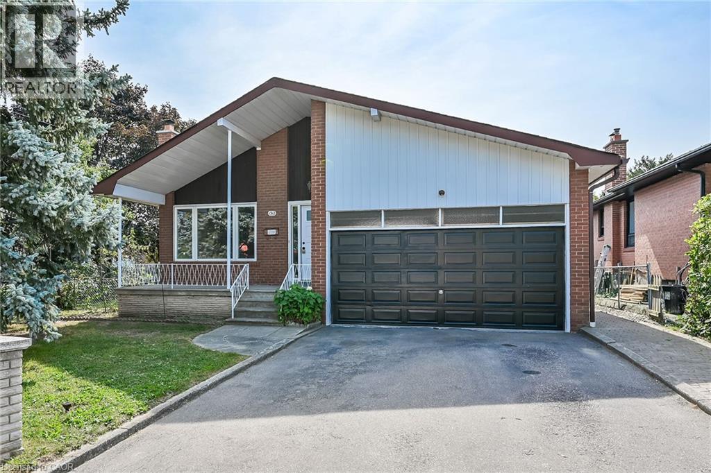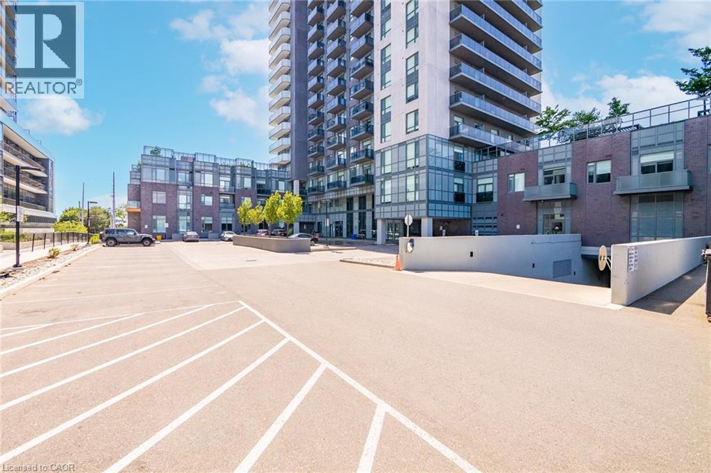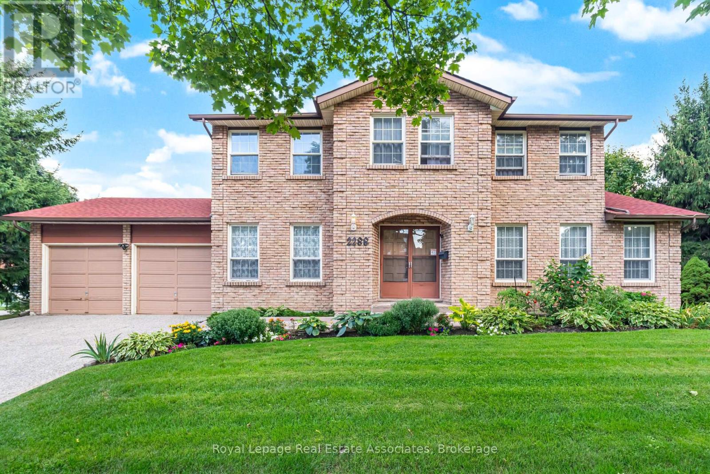- Houseful
- ON
- Mississauga
- Erindale
- 2288 Log Wood Ct
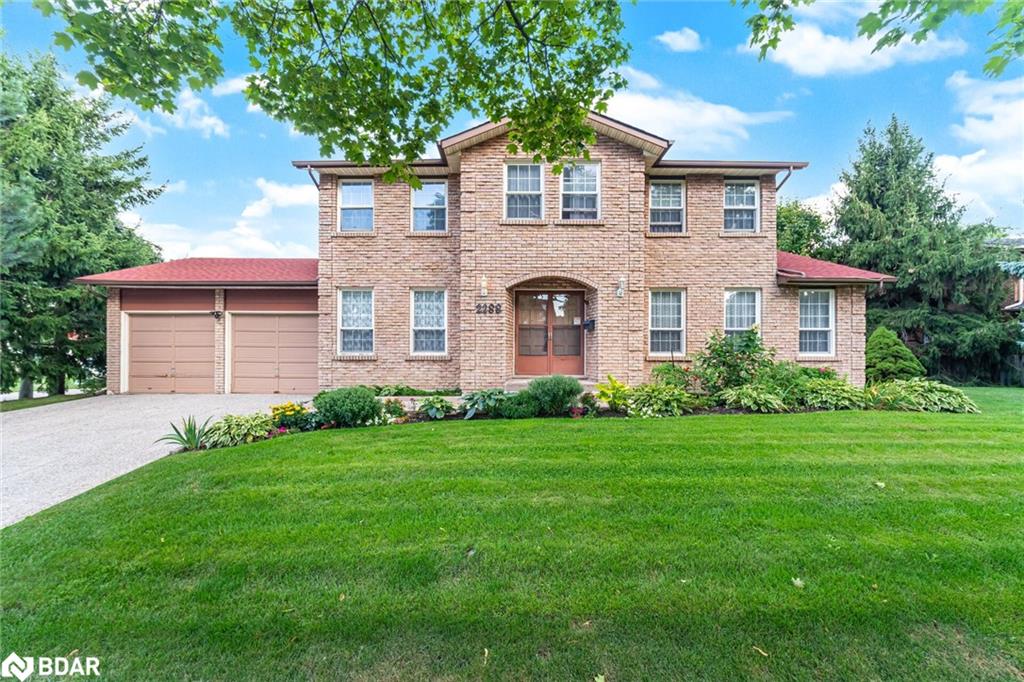
Highlights
Description
- Home value ($/Sqft)$546/Sqft
- Time on Housefulnew 3 hours
- Property typeResidential
- StyleTwo story
- Neighbourhood
- Median school Score
- Garage spaces2
- Mortgage payment
Welcome to 2288 Log Wood Court – A Distinguished Residence in Prestigious Erindale Presented for the first time by its original owner, this beautifully maintained corner-lot home embodies timeless appeal and exceptional care. Nestled on a tranquil cul-de-sac in one of Mississauga’s most coveted communities, this full-brick, five-bedroom, four-bathroom residence offers just under 2,500 sq. ft. of thoughtfully crafted living space. The main floor welcomes you with an inviting layout, combining an elegant living and dining area with a bright family room that overlooks the landscaped side yard. The well-appointed kitchen serves as the heart of the home, perfect for everyday living and effortless entertaining. A rare main-floor bedroom, complete with a fully renovated, wheelchair-accessible ensuite, provides an ideal solution for multigenerational living. A refined powder room completes this level. The upper level features four generously proportioned bedrooms and two tastefully renovated bathrooms, each showcasing glass showers and quartz countertops. The primary suite is a serene retreat, offering an expansive walk-in closet and a beautifully updated ensuite. Additional appointments include a newer roof, Freshly Painted , a garage lift for wheelchair access, and a wide, private lot that enhances the home’s presence. Superbly located just minutes from top-rated schools, Erindale Park, premier shopping, and major highways (403, QEW, 401), this residence offers a rare blend of comfort, accessibility, and enduring elegance. Seize this opportunity to own a truly exceptional property in the heart of Mississauga.
Home overview
- Cooling Central air
- Heat type Forced air
- Pets allowed (y/n) No
- Sewer/ septic Sewer (municipal)
- Construction materials Brick
- Roof Asphalt shing
- # garage spaces 2
- # parking spaces 6
- Has garage (y/n) Yes
- Parking desc Attached garage, concrete
- # full baths 3
- # half baths 1
- # total bathrooms 4.0
- # of above grade bedrooms 5
- # of rooms 13
- Has fireplace (y/n) Yes
- Interior features None
- County Peel
- Area Ms - mississauga
- Water source Municipal
- Zoning description R3
- Lot desc Rural, ample parking, corner lot, highway access, hospital, industrial mall, landscaped, library, major anchor, major highway, park, place of worship, playground nearby, public parking, public transit, quiet area, schools
- Lot dimensions 64.92 x 120.23
- Approx lot size (range) 0 - 0.5
- Basement information Full, unfinished
- Building size 2473
- Mls® # 40759747
- Property sub type Single family residence
- Status Active
- Virtual tour
- Tax year 2025
- Primary bedroom Second
Level: 2nd - Second
Level: 2nd - Bedroom BED 4
Level: 2nd - Bedroom BED 5
Level: 2nd - Bedroom BED 3
Level: 2nd - Bathroom Second
Level: 2nd - Bathroom Main
Level: Main - Bathroom Main
Level: Main - Family room Main
Level: Main - Foyer Main
Level: Main - Bonus room Main
Level: Main - Kitchen Main
Level: Main - Living room / dining room Main
Level: Main
- Listing type identifier Idx

$-3,600
/ Month

