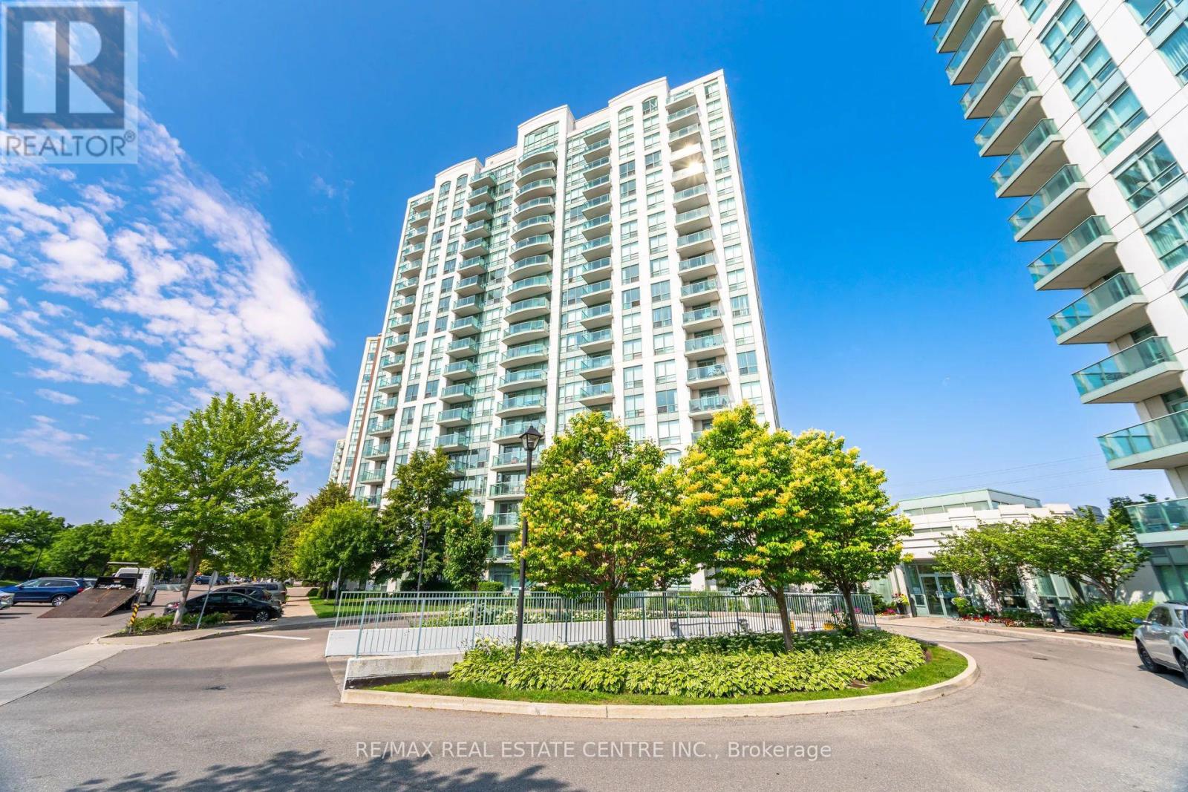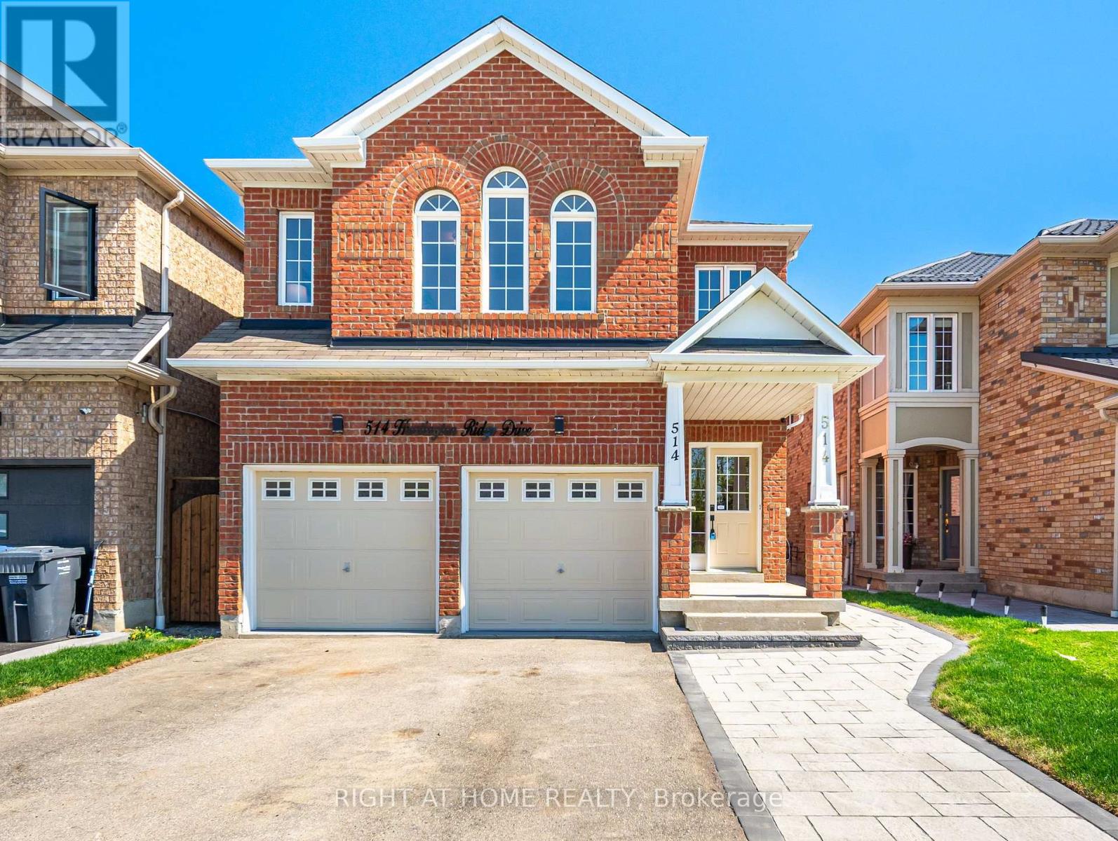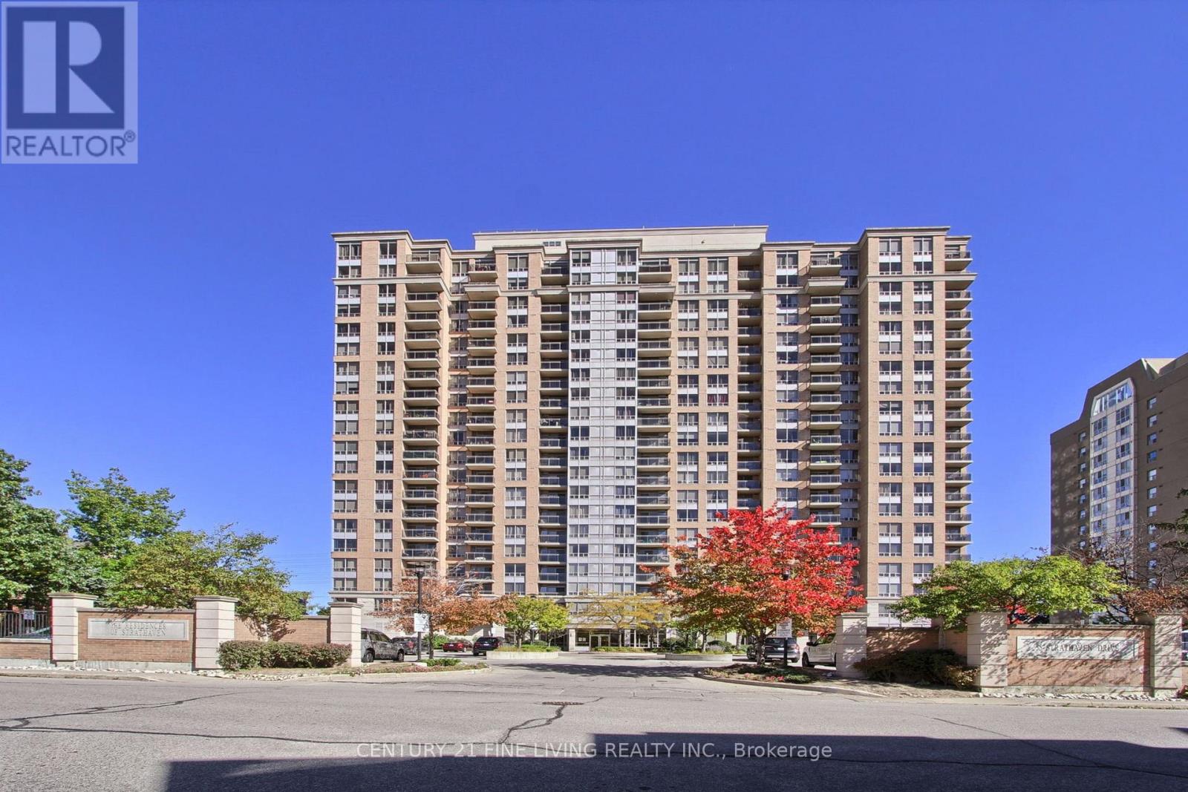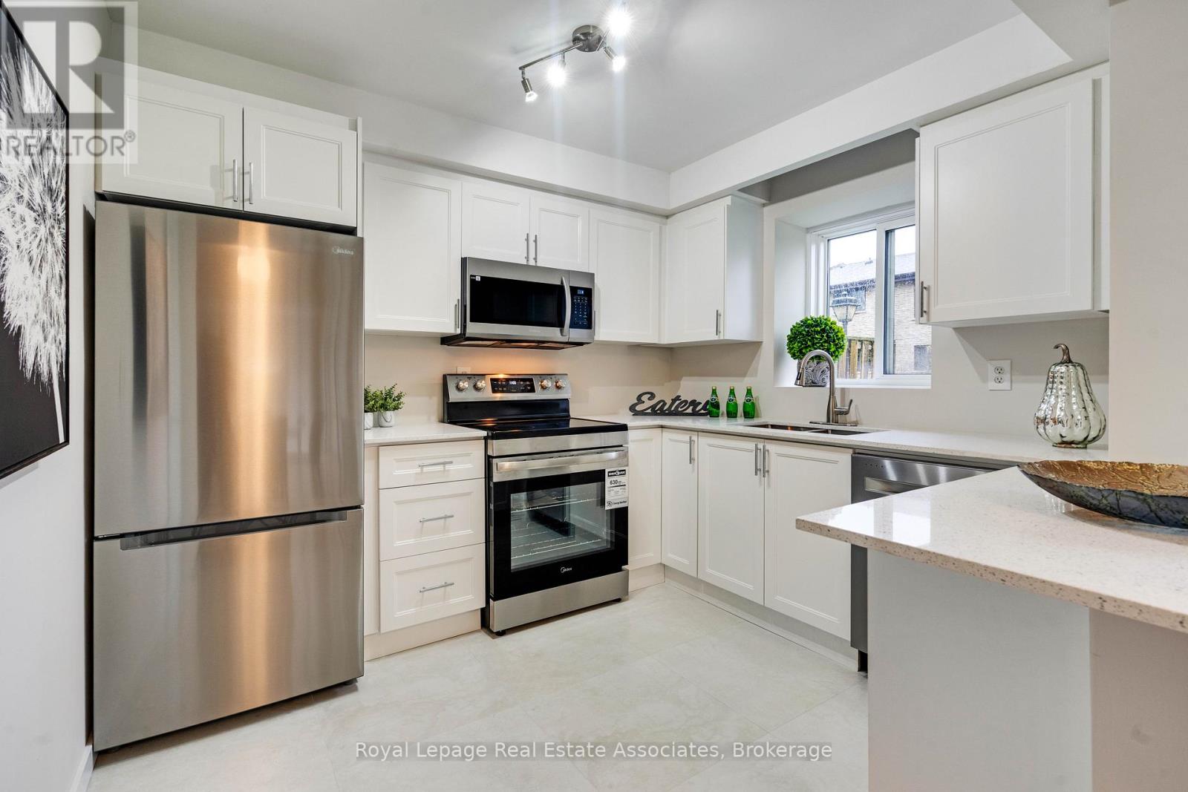- Houseful
- ON
- Mississauga
- Streetsville
- 2289 Beejay Ct
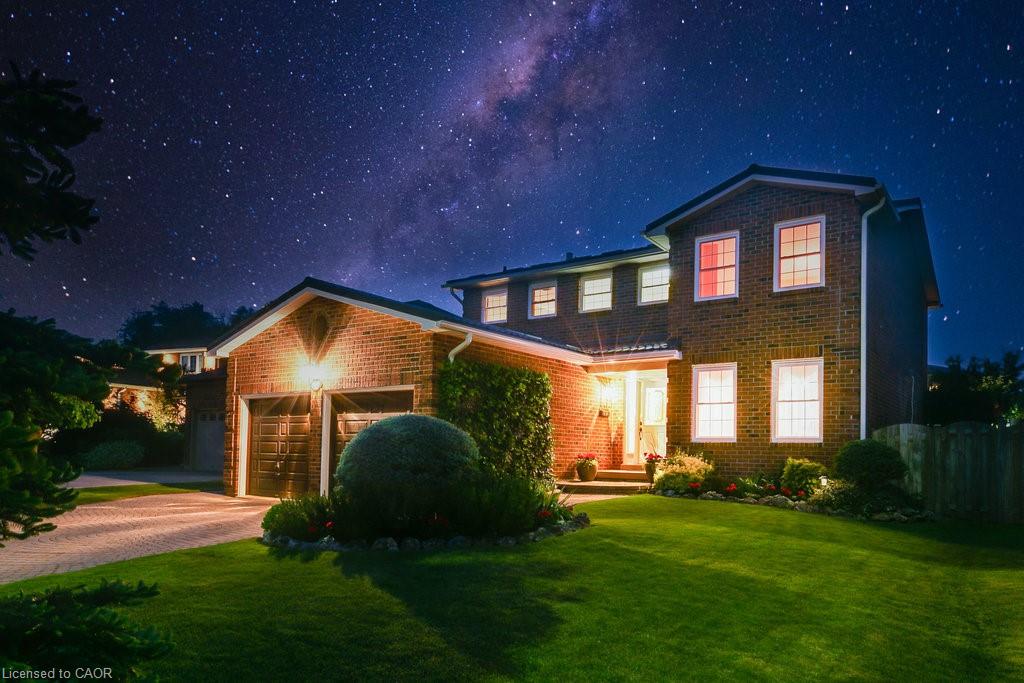
Highlights
Description
- Home value ($/Sqft)$739/Sqft
- Time on Housefulnew 5 days
- Property typeResidential
- StyleTwo story
- Neighbourhood
- Median school Score
- Lot size6,619 Sqft
- Garage spaces2
- Mortgage payment
Extensively renovated 4+2 Bedroom/4 Bath home with extensive custom upgrades, a flexible open floorplan, professionally landscaped grounds on a cul-de-sac location in prime Streetsville Village! Close to charming shops, dining, and excellent schools and lots of conveniences. With over 3400 square feet of finished living space, you will notice the quality throughout from its high end appliances, granite & quartz counters, slab granite backsplash, a floor-to-ceiling single slab linear fireplace, all custom cabinetry with interior wood drawers, multiple pullouts, built-in file drawers in the Family Rm, quartz counters even in the Laundry Rm over the front load appliances. Every detail was impeccably thought out! Hardwood floors are carried throughout the main & upper levels with full oak staircase. The fully renovated baths also have custom vanities & quartz counters and you will notice the Primary suite is exceptionally large. The lower level is also finished featuring a large recreation area with bar, 2 bedrooms/offices, lots of storage, and 2pc bath and wood burning fireplace. Upgrades include: metal roof (2020), new furnace & AC (2024), Pergola, patio & beautiful selection of trees, shrubs and perennials in a professional plan with sprinkler system, Epoxy garage floor. Centre island Kitchen has Dacor double wall ovens, 6 burner gas stove top, microwave, Miele dishwasher, & Samsung refrigerator with French doors. Close to GO Station. Quick access to 401/403/407, Credit Valley Hospital, & Erin Mills Town Centre.
Home overview
- Cooling Central air
- Heat type Forced air, natural gas
- Pets allowed (y/n) No
- Sewer/ septic Sewer (municipal)
- Construction materials Brick
- Foundation Unknown
- Roof Metal
- Exterior features Landscape lighting, landscaped, lawn sprinkler system
- # garage spaces 2
- # parking spaces 6
- Has garage (y/n) Yes
- Parking desc Attached garage, garage door opener
- # full baths 2
- # half baths 2
- # total bathrooms 4.0
- # of above grade bedrooms 5
- # of below grade bedrooms 1
- # of rooms 15
- Appliances Oven, built-in microwave, dishwasher, dryer, freezer, gas stove, microwave, range hood, refrigerator, washer
- Has fireplace (y/n) Yes
- Interior features Central vacuum, auto garage door remote(s)
- County Peel
- Area Ms - mississauga
- Water source Municipal
- Zoning description G
- Directions Nonmem
- Lot desc Urban, cul-de-sac, greenbelt, hospital, open spaces, park, place of worship, public transit, rec./community centre, schools, shopping nearby, trails
- Lot dimensions 52.49 x 122.76
- Approx lot size (range) 0 - 0.5
- Lot size (acres) 6619.8
- Basement information Full, finished
- Building size 2299
- Mls® # 40779407
- Property sub type Single family residence
- Status Active
- Tax year 2024
- Bathroom Second
Level: 2nd - Bedroom Closet
Level: 2nd - Primary bedroom Second
Level: 2nd - Renovated
Level: 2nd - Bedroom Large Closet
Level: 2nd - Bedroom Closet
Level: 2nd - Bathroom Basement
Level: Basement - Basement Basement
Level: Basement - Recreational room Basement
Level: Basement - Bedroom Basement
Level: Basement - Breakfast room Custom Cabinetry, Pot Lights
Level: Main - Kitchen S/S Appliances, Stone Counters, Large Island w/Prep sink, Pot Lights
Level: Main - Family room Custom Built in Cabinetry, Pot Lights
Level: Main - Bathroom Main
Level: Main - Dining room Overlooks quiet cul-de-sac, Pot Lights
Level: Main
- Listing type identifier Idx

$-4,533
/ Month









