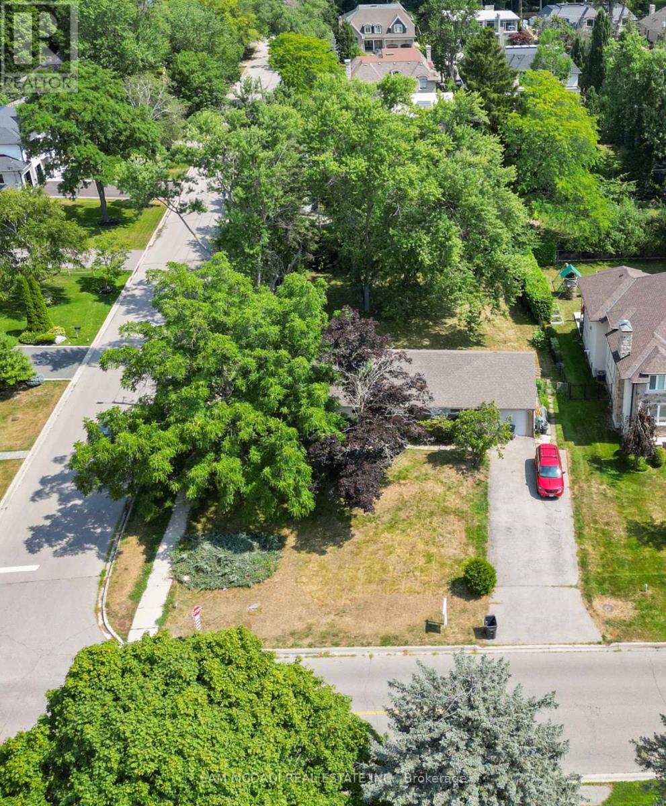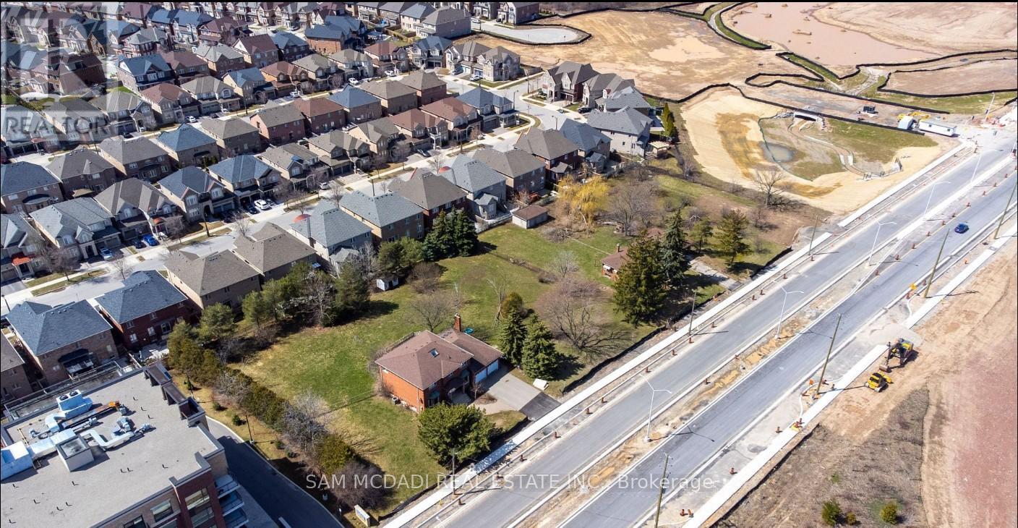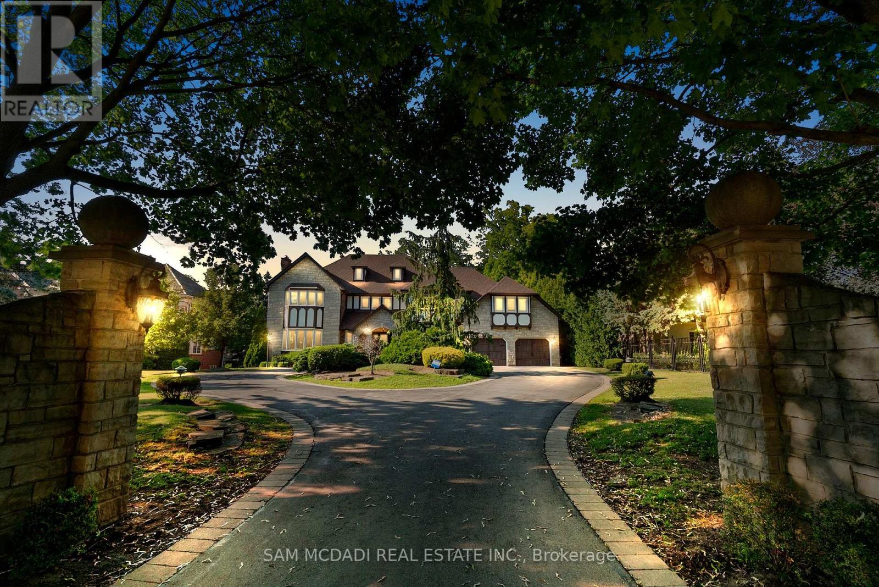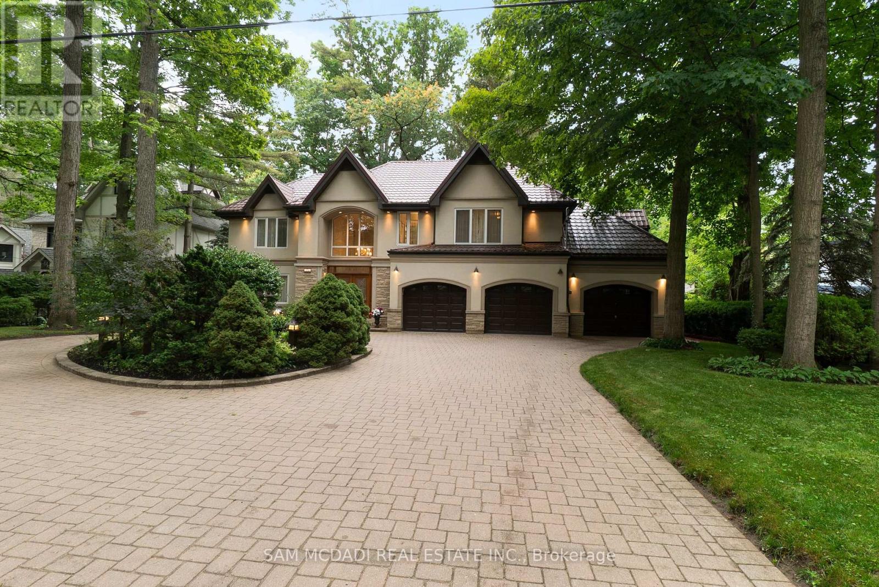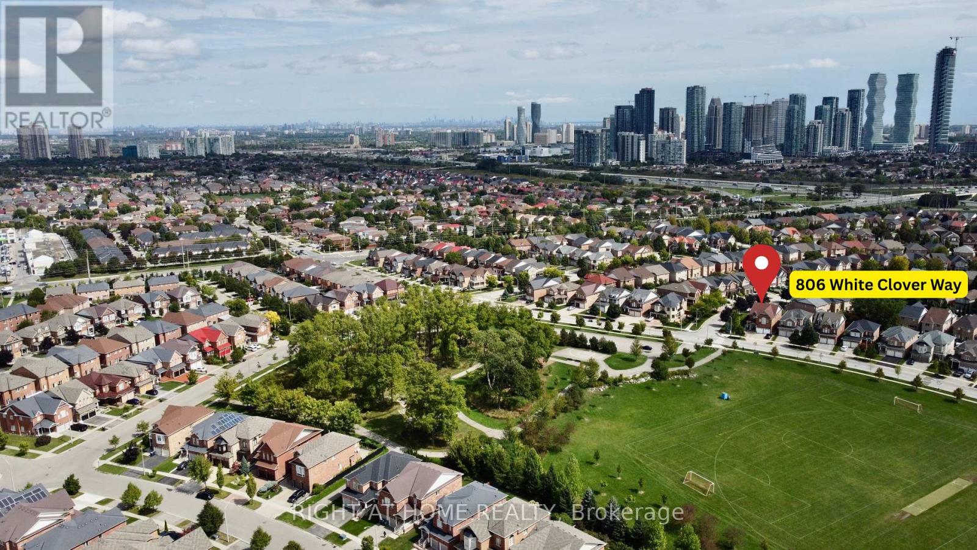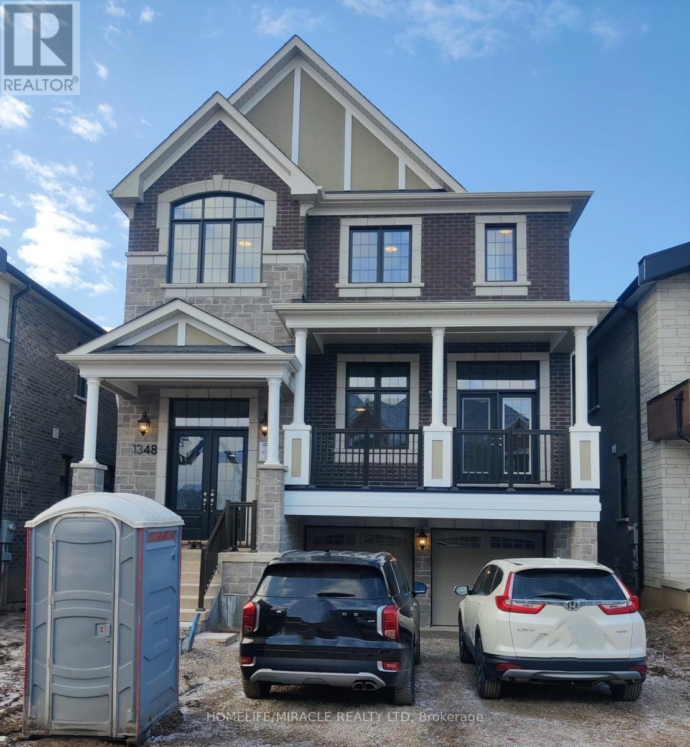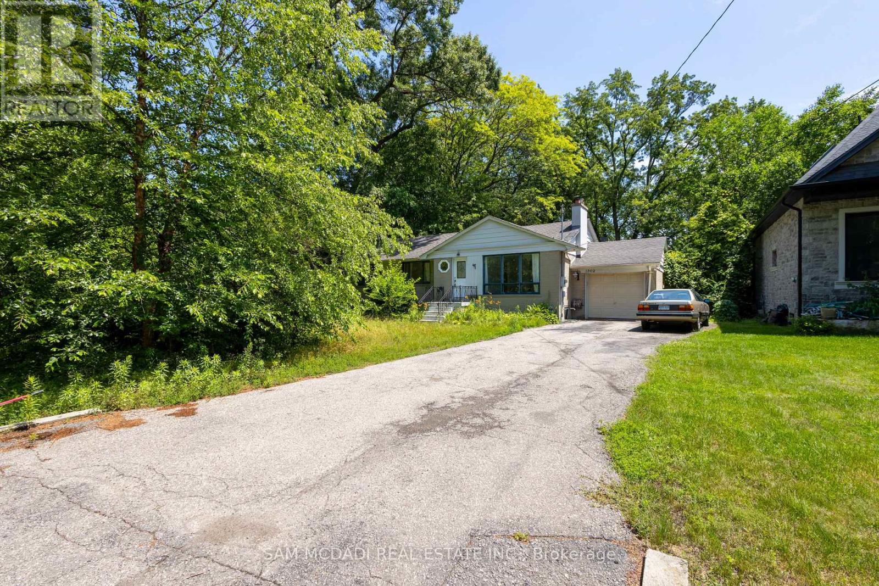- Houseful
- ON
- Mississauga
- Erin Mills
- 23 3500 Glen Erin Dr
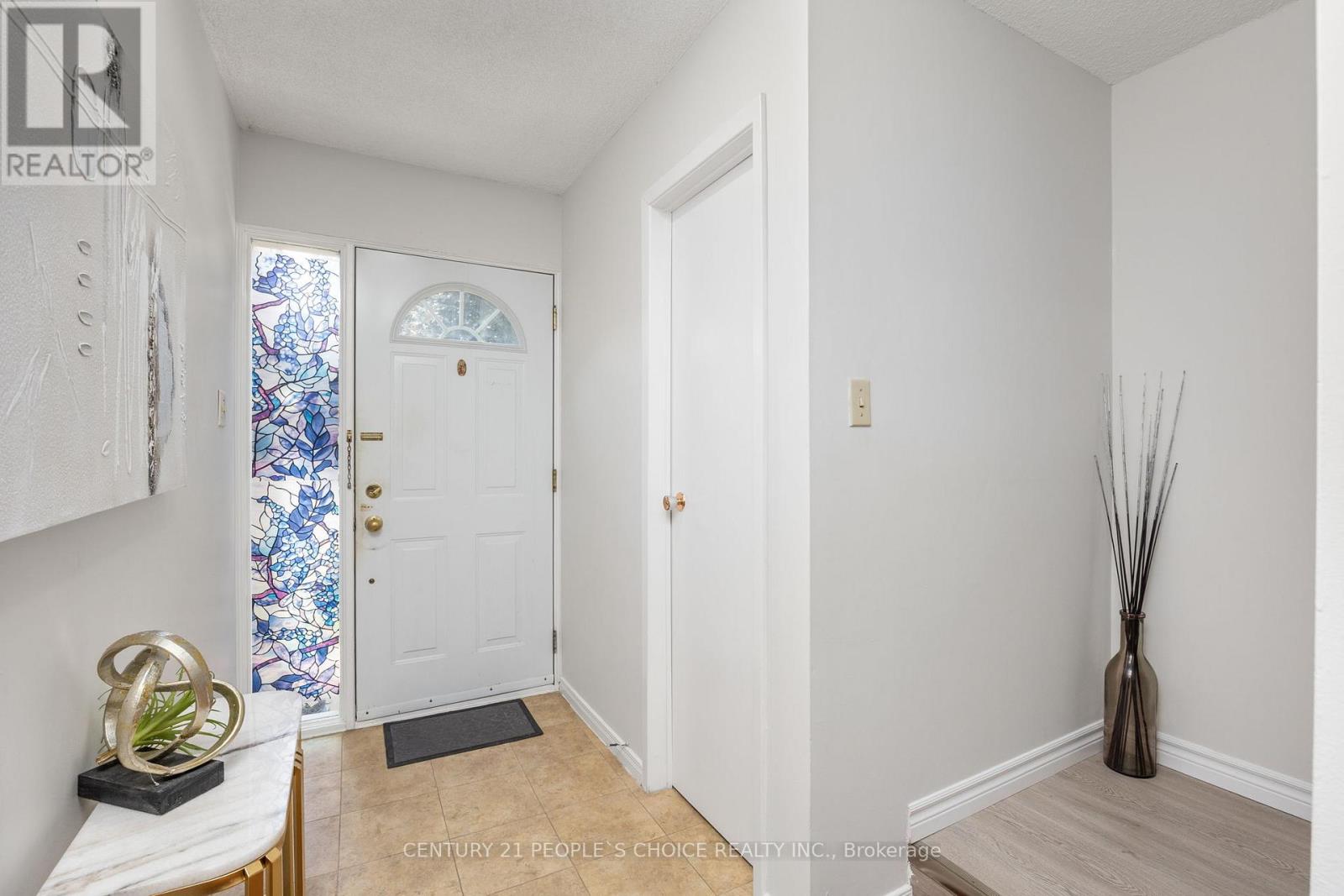
Highlights
Description
- Time on Houseful8 days
- Property typeSingle family
- Neighbourhood
- Median school Score
- Mortgage payment
Beautifully maintained 3-bedroom townhome with attached single-car garage, ideally situated in the sought-after, family-oriented community of Erin Mills. This inviting residence features an open-concept living and dining area adorned with laminate flooring, elegant crown moulding, and a walk-out to a fully fenced backyard - perfect for outdoor entertaining. The modern, renovated kitchen is equipped with quartz countertops, soft-close cabinetry, and an eye-catching mosaic tile backsplash. Upstairs, you'll find three generously sized bedrooms, each offering ample closet space and laminate flooring throughout, alongside a well-appointed 3-piece main bathroom. The spacious primary bedroom serves as a private retreat, highlighted by a double-door entry. Ideally positioned near excellent schools, scenic parks, walking trails, public transit, major highways, Erin Mills Town Centre, the University of Toronto Mississauga campus, and Clarkson GO Station - this home offers both comfort and convenience in a premium location. (id:63267)
Home overview
- Cooling Central air conditioning
- Heat source Natural gas
- Heat type Forced air
- # total stories 2
- # parking spaces 2
- Has garage (y/n) Yes
- # full baths 1
- # half baths 1
- # total bathrooms 2.0
- # of above grade bedrooms 3
- Flooring Laminate
- Community features Pet restrictions
- Subdivision Erin mills
- Directions 2203037
- Lot size (acres) 0.0
- Listing # W12365673
- Property sub type Single family residence
- Status Active
- Primary bedroom 5.15m X 2.95m
Level: 2nd - 2nd bedroom 4m X 2.95m
Level: 2nd - 2nd bedroom 3.2m X 2.75m
Level: 3rd - Kitchen 3.15m X 2.8m
Level: Main - Dining room 2.9m X 2.75m
Level: Main - Living room 4.59m X 2.9m
Level: Main
- Listing source url Https://www.realtor.ca/real-estate/28779922/23-3500-glen-erin-drive-mississauga-erin-mills-erin-mills
- Listing type identifier Idx

$-1,214
/ Month



