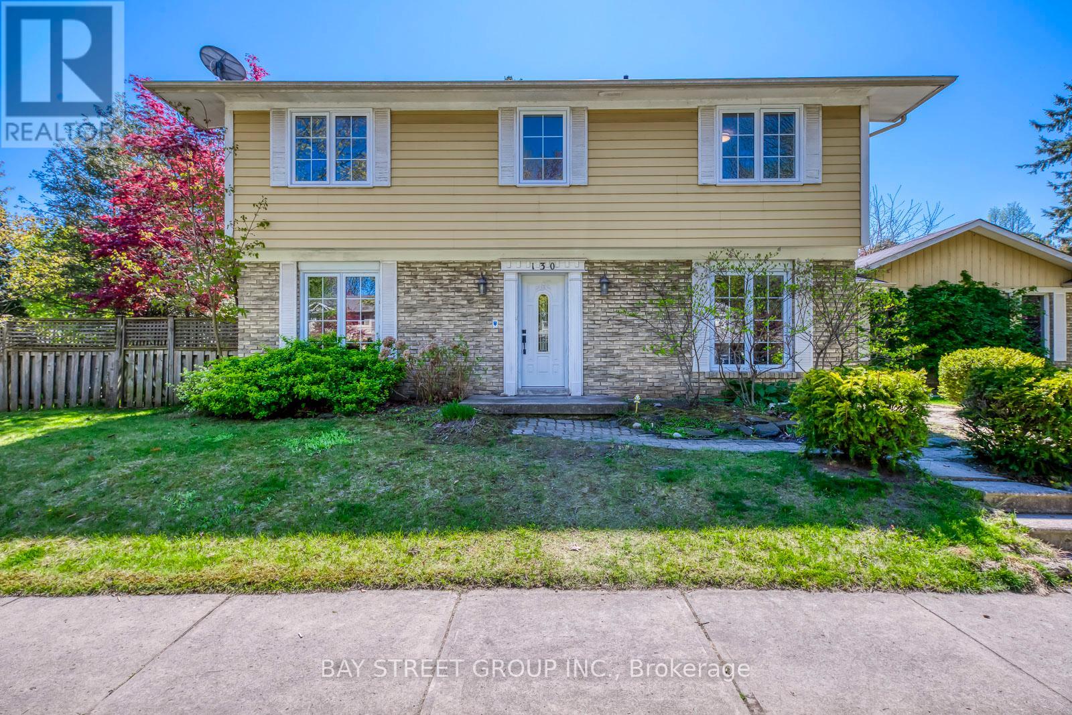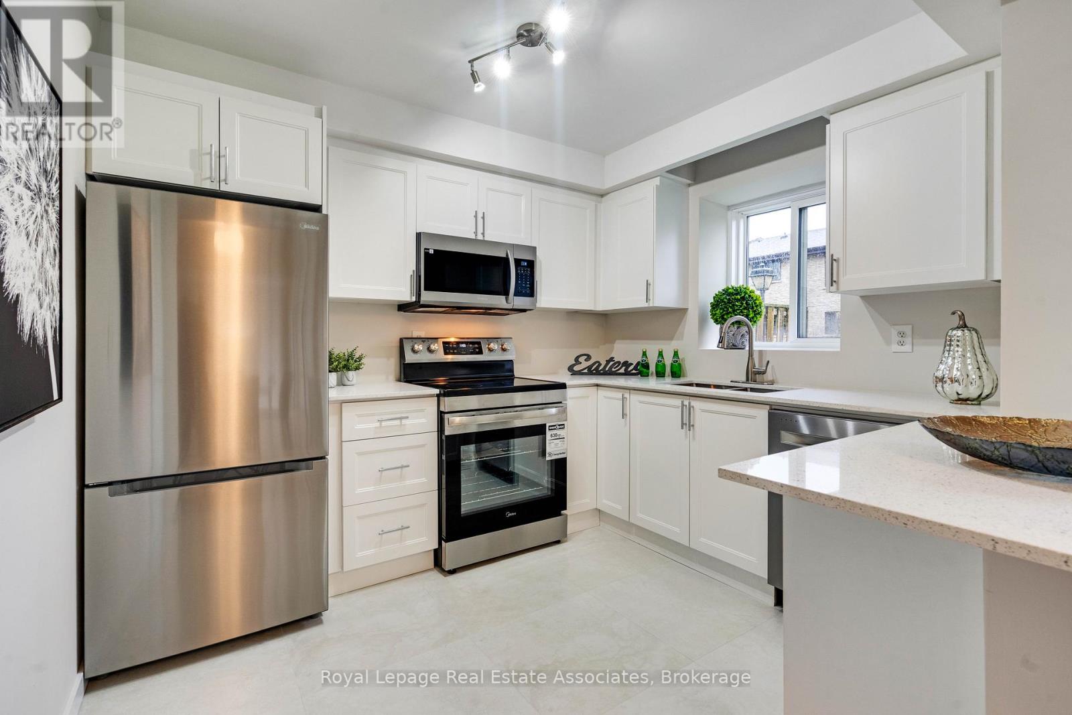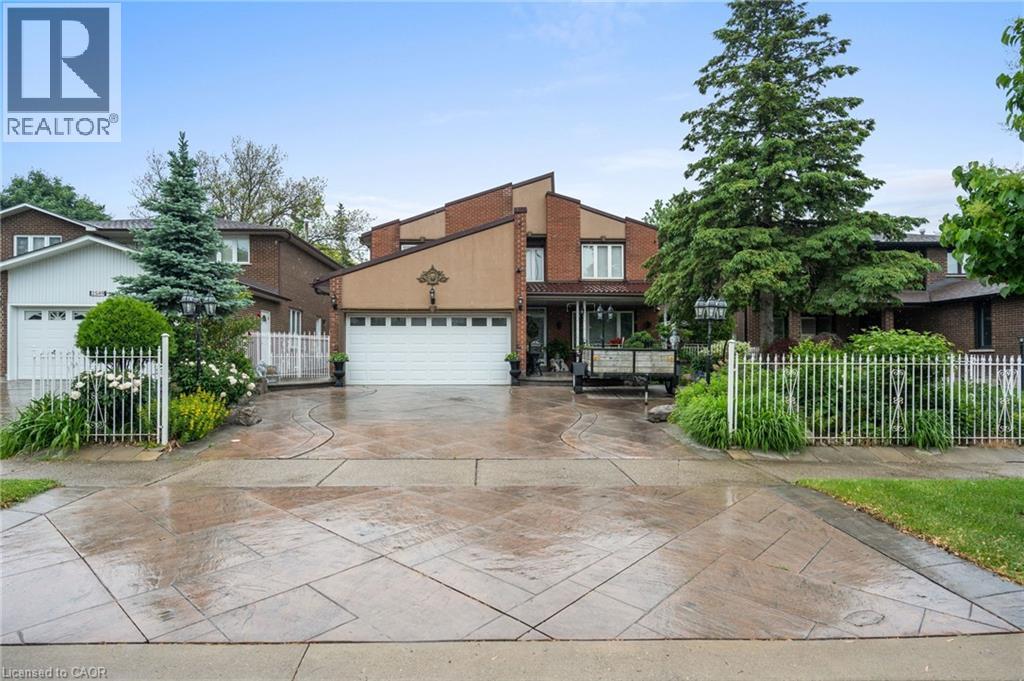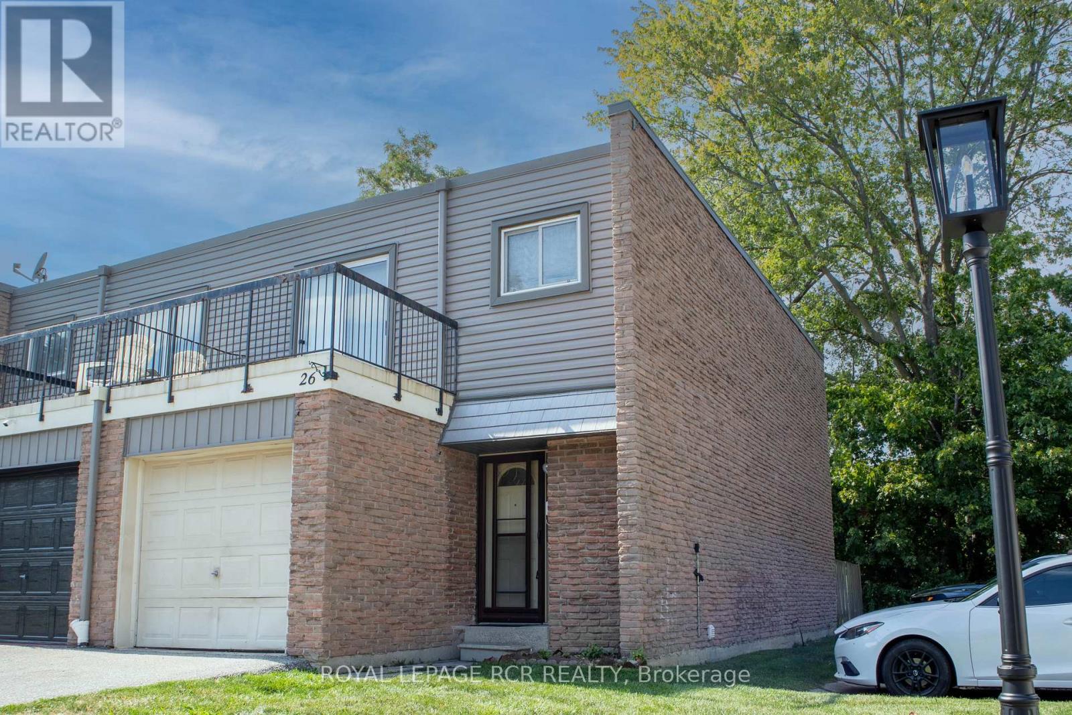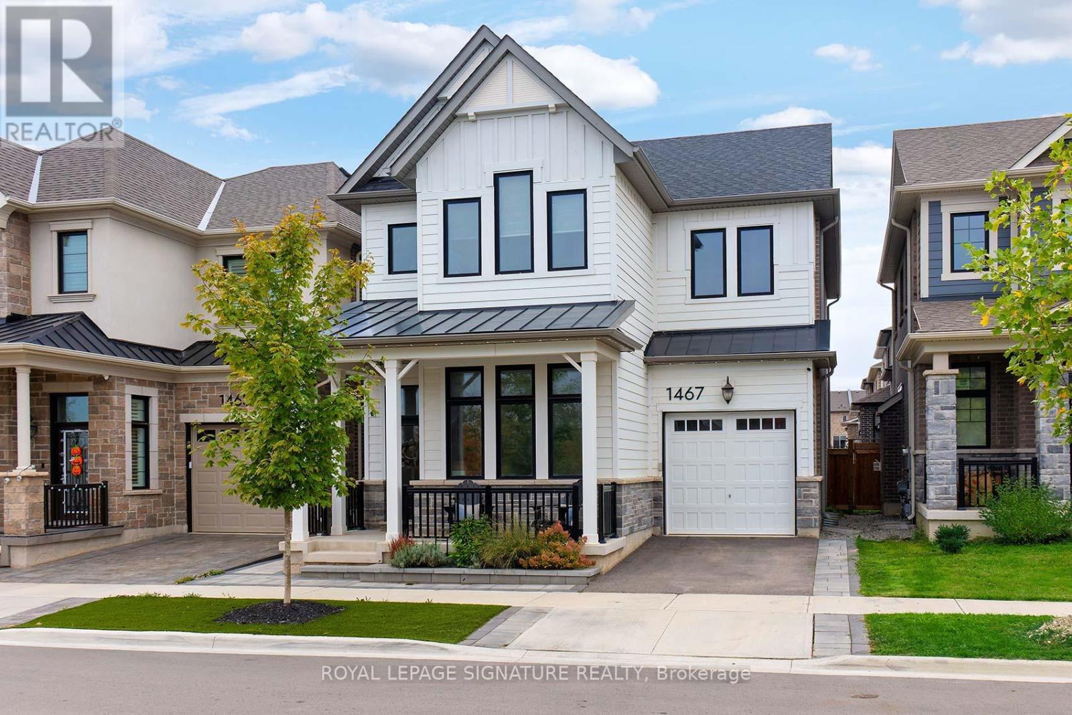- Houseful
- ON
- Mississauga
- Clarkson
- 2335 Bostock Cres
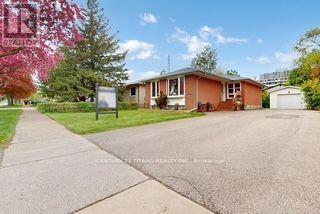
Highlights
Description
- Time on Houseful45 days
- Property typeSingle family
- StyleBungalow
- Neighbourhood
- Median school Score
- Mortgage payment
Welcome to a Rare Opportunity in a Prime Location! Nestled on a quiet, family-friendly street, this stunning bungalow offers exceptional value and versatility. Boasting 3 spacious bedrooms, 1 full bathroom, and beautiful hardwood floors throughout, this home is filled with natural light and charm. The partially finished basement was just renovated and features 1 large bedroom with a separate entrance which provides fantastic potential for an in-law suite or duplex conversion perfect for first-time home buyers, investors, or multi-generational families. Some of the key features include Spacious driveway fits 7 cars + separate 1-car garage, New Water Heater (2024) Furnace & Heat Pump (2023), Roof, Driveway, Waterproofed Foundation (2019), brand new Samsung washer dryer (2024) and Updated Windows (2010) Enjoy a peaceful lifestyle while being just a short walk to Hillside Park and Clarkson GO Station, and minutes from the QEW for convenient commuting. Don't miss this incredible opportunity to own a home that blends comfort, updates, and future potential in a sought-after neighbourhood (id:63267)
Home overview
- Cooling Central air conditioning
- Heat source Natural gas
- Heat type Forced air
- Sewer/ septic Sanitary sewer
- # total stories 1
- # parking spaces 8
- Has garage (y/n) Yes
- # full baths 1
- # total bathrooms 1.0
- # of above grade bedrooms 4
- Flooring Vinyl, laminate, hardwood
- Subdivision Clarkson
- Lot size (acres) 0.0
- Listing # W12383616
- Property sub type Single family residence
- Status Active
- 3rd bedroom 28.1m X 25m
Level: Basement - Dining room 9.2m X 9.1m
Level: Main - Living room 15.9m X 10m
Level: Main - Bedroom 10.5m X 12.9m
Level: Main - Kitchen 11.1m X 8.9m
Level: Main - 2nd bedroom 10.5m X 9.9m
Level: Main - 3rd bedroom 10m X 9.3m
Level: Main
- Listing source url Https://www.realtor.ca/real-estate/28820045/2335-bostock-crescent-mississauga-clarkson-clarkson
- Listing type identifier Idx

$-2,557
/ Month








