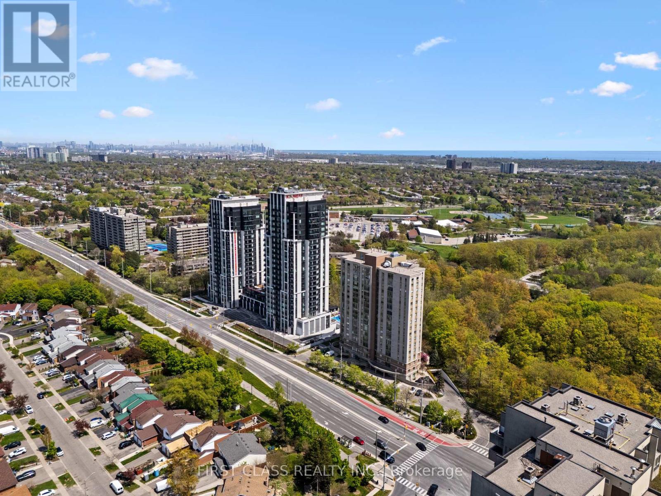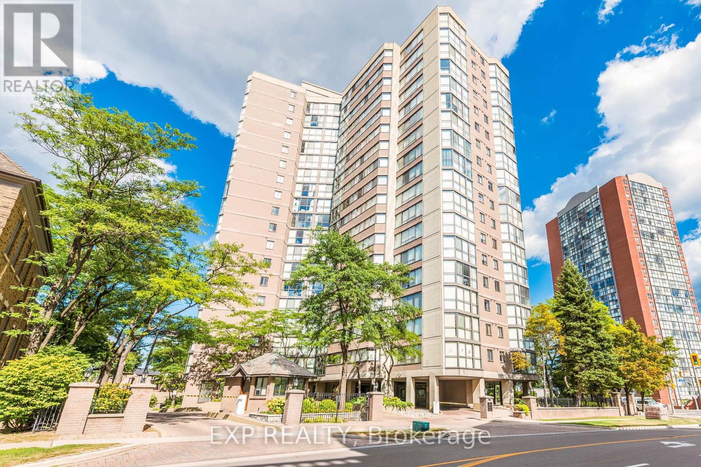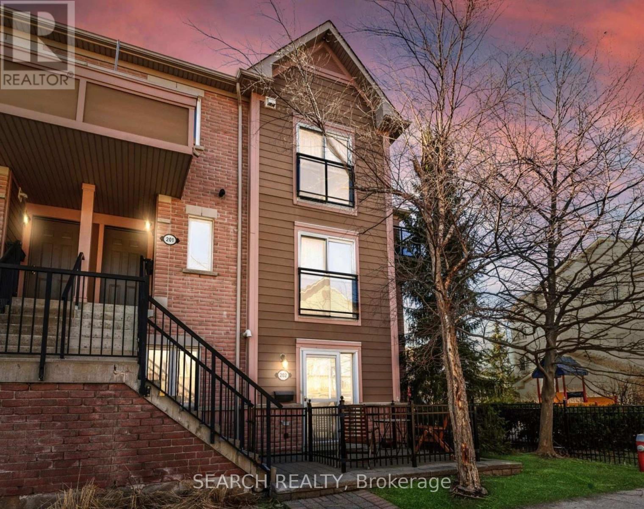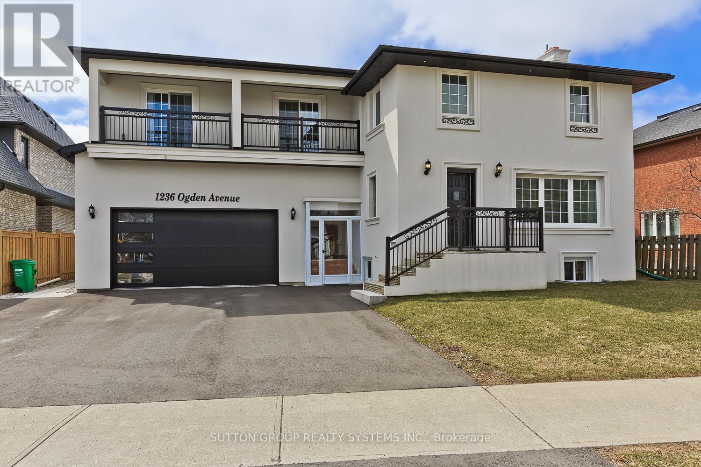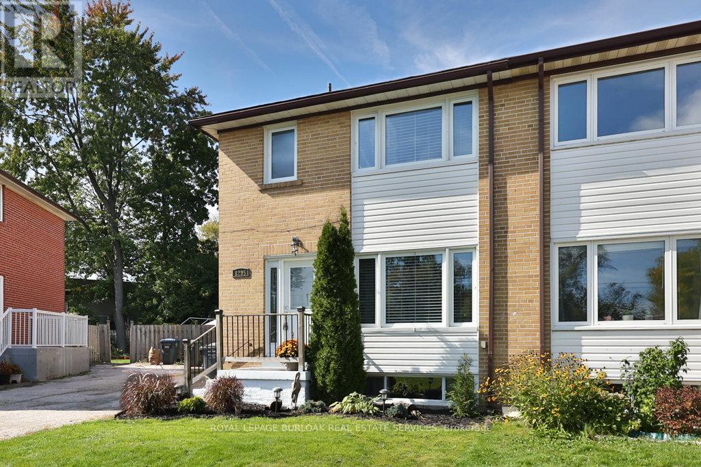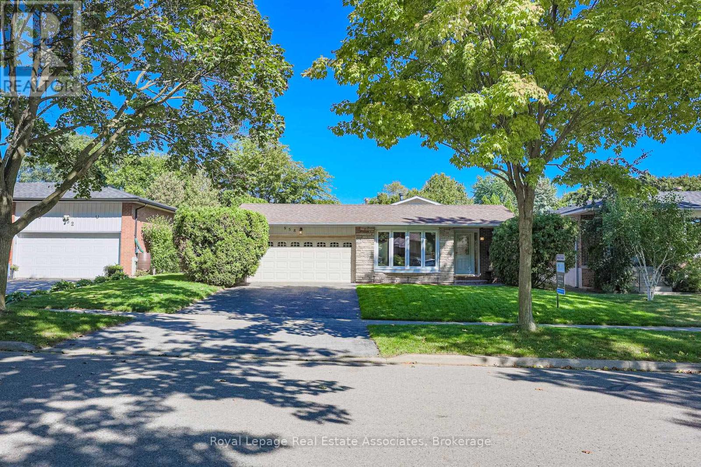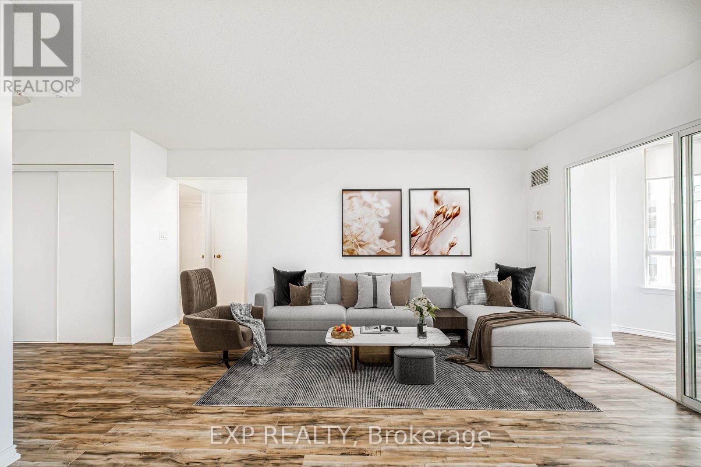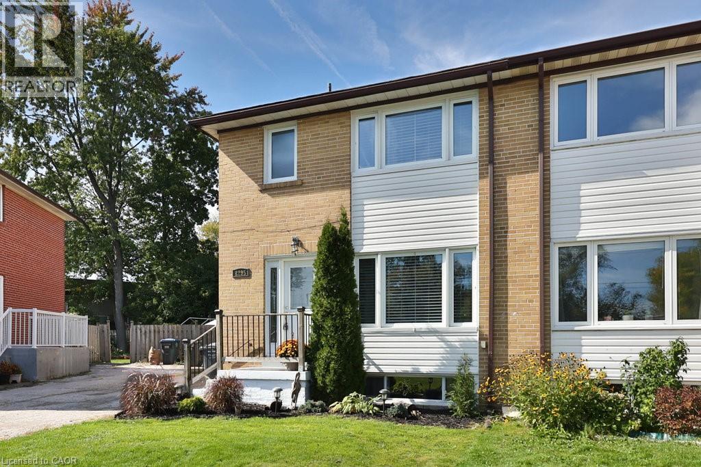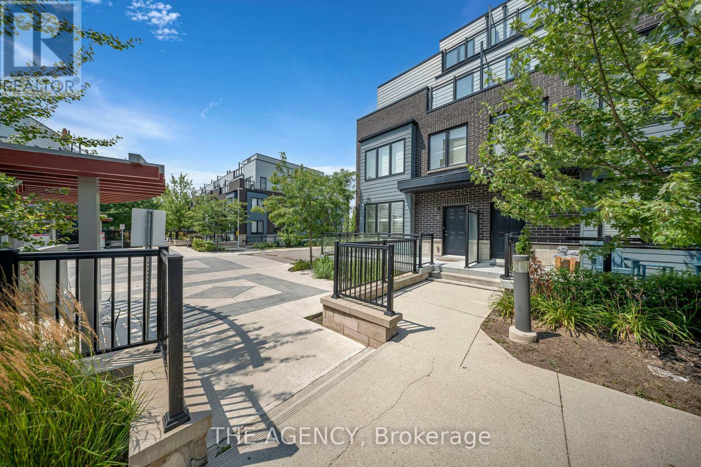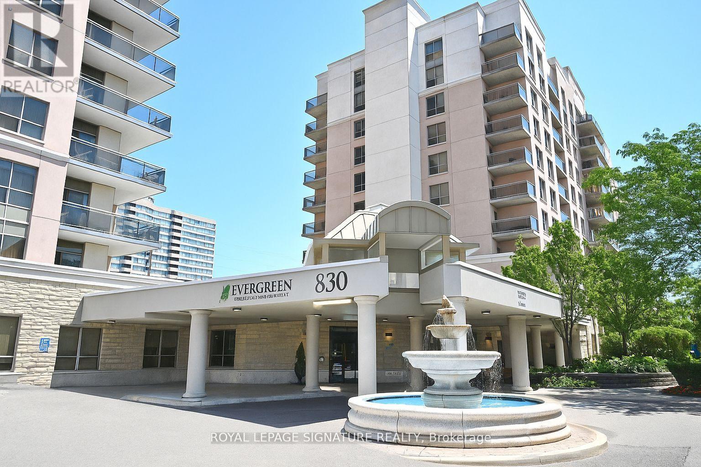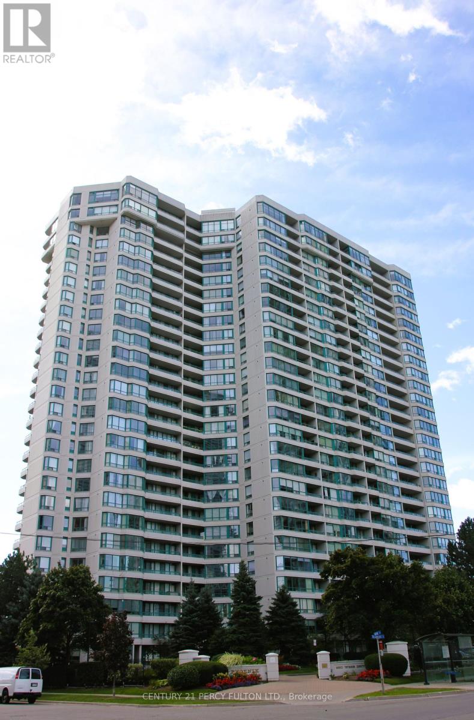- Houseful
- ON
- Mississauga
- Erindale
- 2339 Glengarry Rd
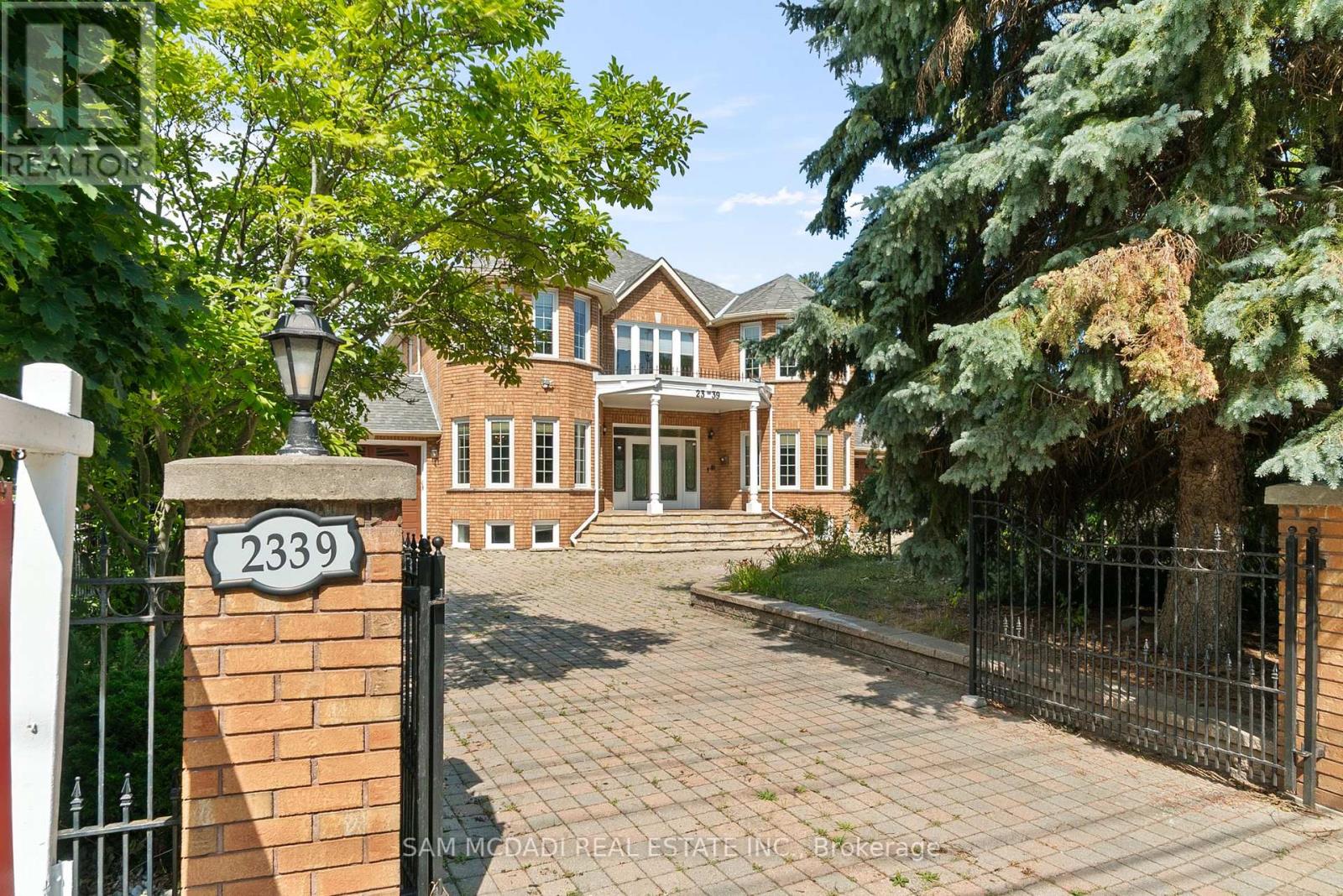
Highlights
Description
- Time on Housefulnew 11 hours
- Property typeSingle family
- Neighbourhood
- Median school Score
- Mortgage payment
Welcome to 2339 Glengarry Rd. This beautiful home sits on a premium 180-ft lot with a generous setback, tucked behind metal gates, offering an approx. 7,500 sqft of interior living space. Upon entry, you'll find an open-concept layout featuring updated Pella windows, pot lights, and hardwood flooring throughout. Soaring ceilings elevate the living and dining areas, while a main-floor office provides a quiet space for work or study. The kitchen includes custom hardwood cabinets, appliances, and a cozy breakfast nook. Adjacent, a den overlooks the backyard and offers seamless outdoor access. The spacious family room with a gas fireplace serves as a welcoming space to relax and spend quality time with loved ones. Upstairs, you'll find four generously sized bedrooms, with a 5-piece semi-ensuite, a shared 3-piece bath, and ample closet space. The primary suite offers a private retreat with a 4-piece ensuite boasting a jacuzzi, standing shower, and walk-in closet. A versatile bonus room connected to one of the bedrooms can serve as an office or guest space. On the lower level, the fully finished basement expands the living experience, featuring a wood-burning fireplace in the large rec room, a private sauna, an exercise area, a second kitchen, an additional bedroom, and a 3-piece bathroom, perfect for extended family or entertaining. The outdoor space is equally impressive, with a spacious backyard and a composite deck installed in 2022 (backed by a 25-year warranty), providing the perfect space for outdoor activities or relaxation. Enjoy convenient parking with two garages featuring epoxy flooring, along with a private driveway that can accommodate up to 10 vehicles, providing plenty of space for family and guests. Nestled in a prime neighbourhood near top-rated schools, parks, premier shopping, and major highways. Don't miss your chance to call this space home! Enjoy ample circular driveway parking, a newly updated fence (2023), and upgraded attic insulation (2024). (id:63267)
Home overview
- Cooling Central air conditioning
- Heat source Natural gas
- Heat type Forced air
- Sewer/ septic Sanitary sewer
- # total stories 2
- Fencing Fenced yard
- # parking spaces 12
- Has garage (y/n) Yes
- # full baths 6
- # total bathrooms 6.0
- # of above grade bedrooms 6
- Flooring Tile, hardwood
- Has fireplace (y/n) Yes
- Subdivision Erindale
- Lot size (acres) 0.0
- Listing # W12442701
- Property sub type Single family residence
- Status Active
- 5th bedroom 3.58m X 3.6m
Level: 2nd - Primary bedroom 4.15m X 5.89m
Level: 2nd - 2nd bedroom 3.61m X 4.64m
Level: 2nd - 4th bedroom 3.55m X 4.77m
Level: 2nd - 3rd bedroom 3.57m X 5.77m
Level: 2nd - Kitchen 14.54m X 16.59m
Level: Basement - Family room 6.69m X 4.89m
Level: Main - Kitchen 3.46m X 3.49m
Level: Main - Living room 3.54m X 6.31m
Level: Main - Office 6.81m X 4.54m
Level: Main - Dining room 3.6m X 6.32m
Level: Main - Eating area 4.05m X 5.91m
Level: Main
- Listing source url Https://www.realtor.ca/real-estate/28947385/2339-glengarry-road-mississauga-erindale-erindale
- Listing type identifier Idx

$-8,797
/ Month

