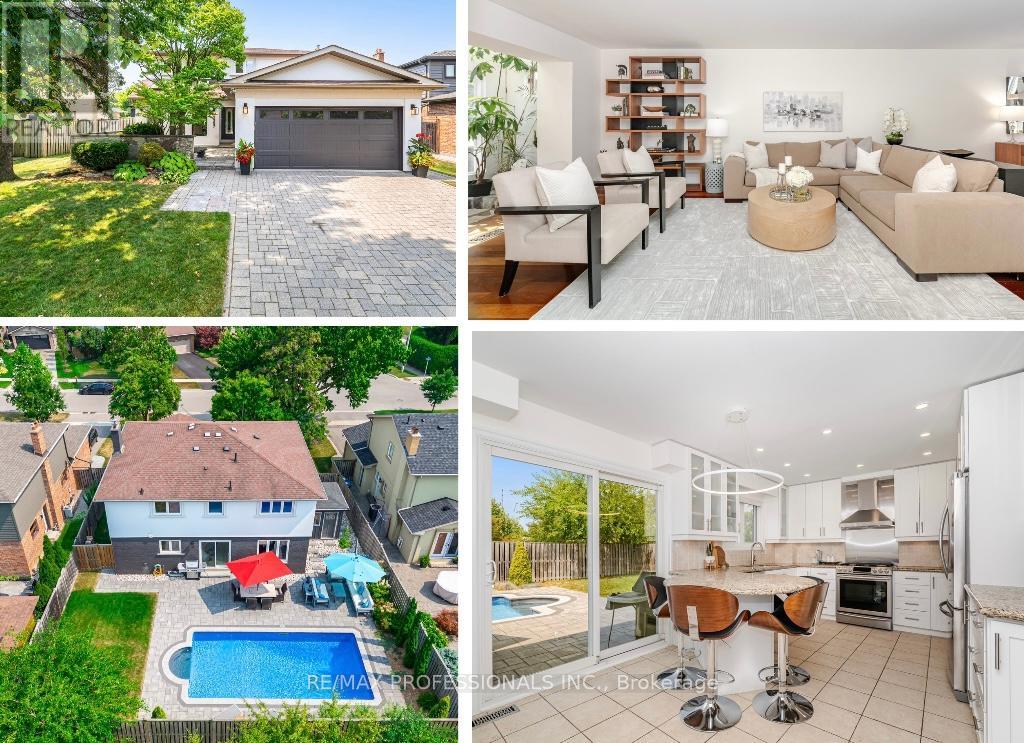- Houseful
- ON
- Mississauga
- Cooksville
- 2357 Kenbarb Rd

Highlights
Description
- Time on Houseful48 days
- Property typeSingle family
- Neighbourhood
- Median school Score
- Mortgage payment
Welcome to 2357 Kenbarb Road in Gorgeous Gordon Woods Neighbourhood on Tree-Lined Street! This Property Features A Stunning Salt Water Inground Pool Great for Entertaining & Your Enjoyment! This Elegant 2 Storey Home Is Situated On A Pristine Premium Fully Fenced 60' x 125' Lot Backing Onto Serene Green Space With Over 4,000 Sq. Ft of Luxury Living Space. 4+1 Principle Size Bedrooms, 4 Renovated Bathrooms, Open Concept Solarium, Living Rm, Dining Rm & Kitchen. Bright White Sun-Filled Kitchen With Breakfast Bar, Stainless Steel Appliances, Granite Countertops, Stone Backsplash, Walkout to Inground Pool & Inviting Outdoor Living Space. Cozy Main Floor Family Room with Fireplace & Renovated Main Floor Laundry. Finished Basement With 5th Bedroom, Semi-Ensuite Bathroom, Rec.Rm./Games Room & Gym ideal For A Teenager, Guests, In-laws Or For A Nanny Suite. Additional Highlights Include Pool Equipment, Freshly Painted & Thermostat In 2025, Pool & Landscaping & Primary Ensuite Bath in 2019, Jatoba Hardwood Floors, CVAC, Pool Shed, Gas BBQ Hookup, Interlock Driveway & Thoughtful Updates Throughout The Home. Conveniently Located Close to Beautiful Parks, Excellent Schools, Trillium Hospital, Cooksville Go and QEW. This Beautifully Updated Home Offers The Perfect Blend of Style, Comfort & Luxury Ready For You To Move In & Start Making Memories - Dont Miss Your Chance To Call It Yours! (id:63267)
Home overview
- Cooling Central air conditioning
- Heat source Natural gas
- Heat type Forced air
- Has pool (y/n) Yes
- Sewer/ septic Sanitary sewer
- # total stories 2
- Fencing Fully fenced, fenced yard
- # parking spaces 6
- Has garage (y/n) Yes
- # full baths 3
- # half baths 1
- # total bathrooms 4.0
- # of above grade bedrooms 5
- Flooring Ceramic, hardwood, laminate
- Community features Community centre
- Subdivision Cooksville
- Lot size (acres) 0.0
- Listing # W12373398
- Property sub type Single family residence
- Status Active
- 3rd bedroom 4.78m X 4.17m
Level: 2nd - 4th bedroom 4.19m X 3.53m
Level: 2nd - Primary bedroom 5.36m X 4.19m
Level: 2nd - 2nd bedroom 4.98m X 4.17m
Level: 2nd - 5th bedroom 4.04m X 3.05m
Level: Basement - Other 5.18m X 1.22m
Level: Basement - Exercise room 4.04m X 4.01m
Level: Basement - Recreational room / games room 10.06m X 4.11m
Level: Basement - Foyer 7.01m X 2.84m
Level: Main - Family room 4.75m X 4.01m
Level: Main - Kitchen 5.49m X 3.43m
Level: Main - Solarium 3.86m X 1.37m
Level: Main - Dining room 3.78m X 3.66m
Level: Main - Living room 6.1m X 3.86m
Level: Main - Laundry 3.43m X 1.68m
Level: Main
- Listing source url Https://www.realtor.ca/real-estate/28797922/2357-kenbarb-road-mississauga-cooksville-cooksville
- Listing type identifier Idx

$-4,736
/ Month












