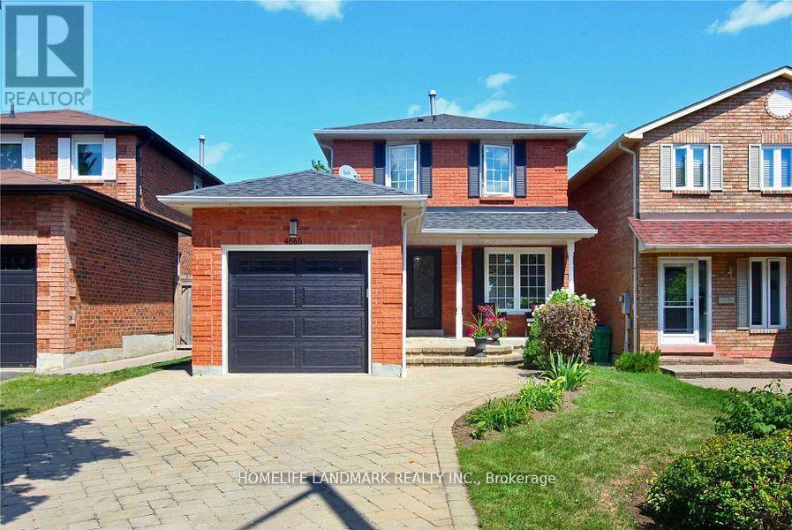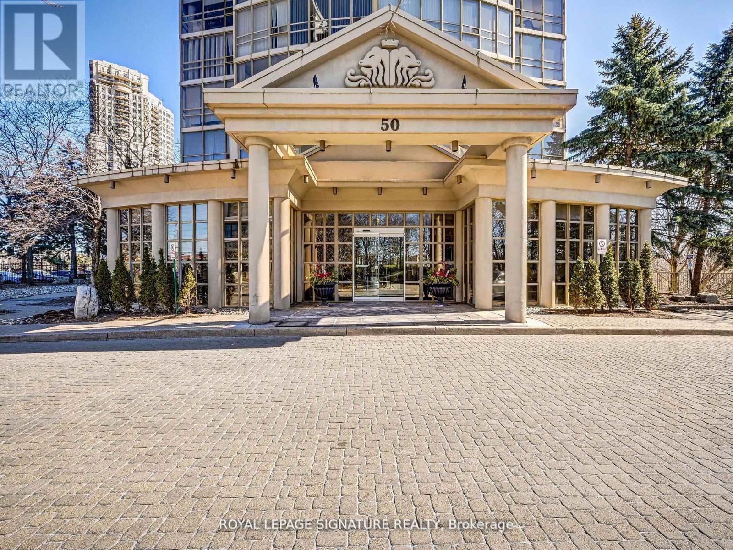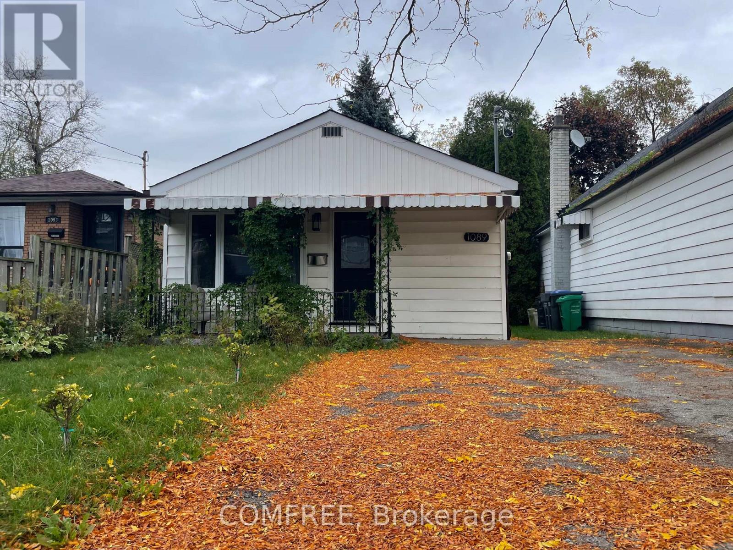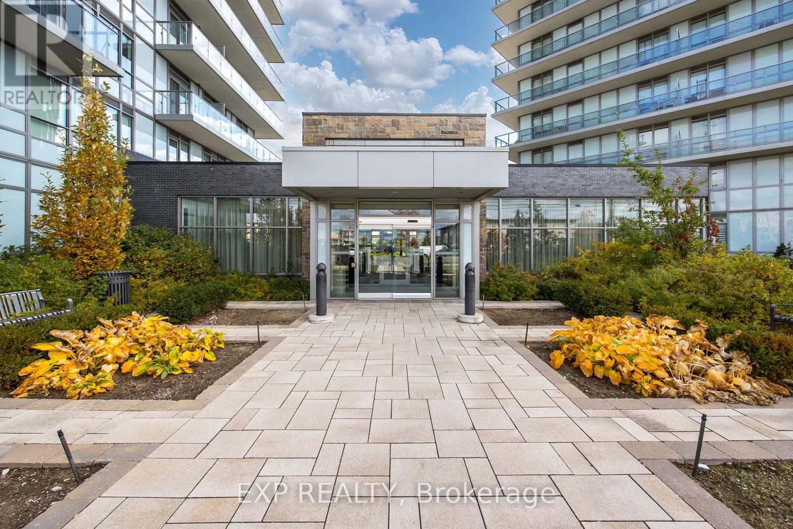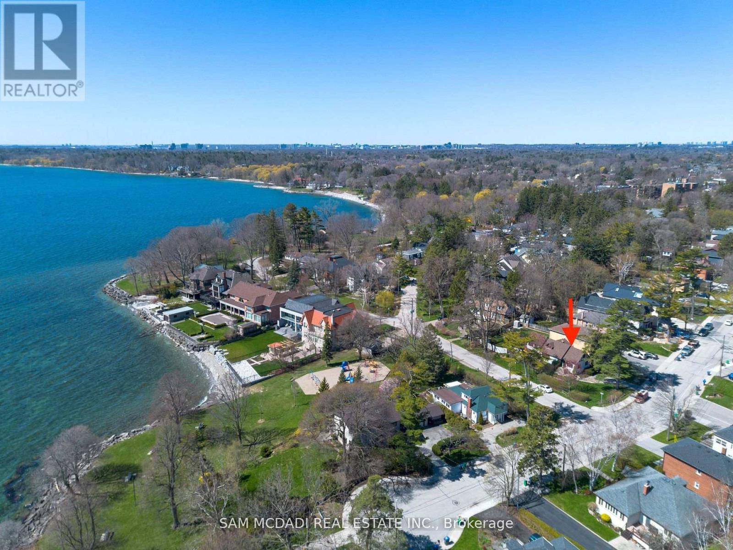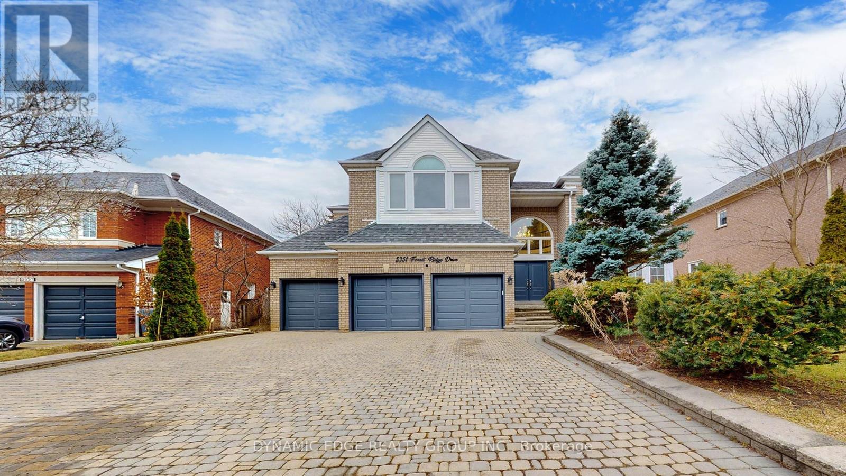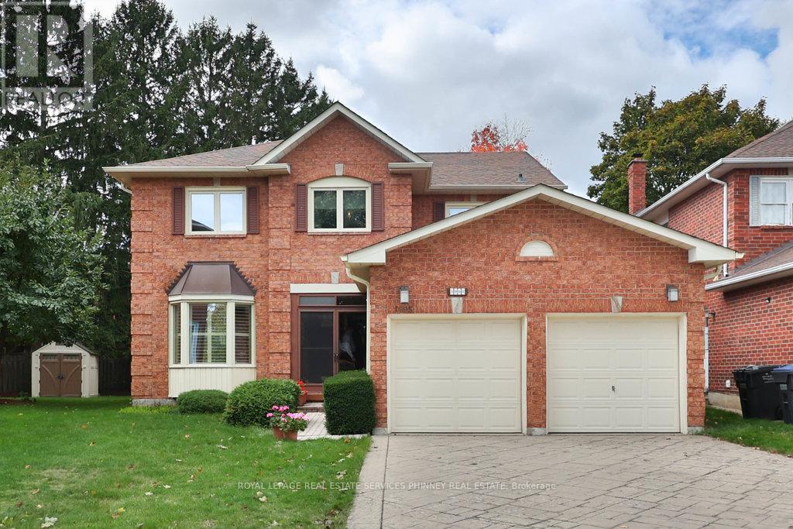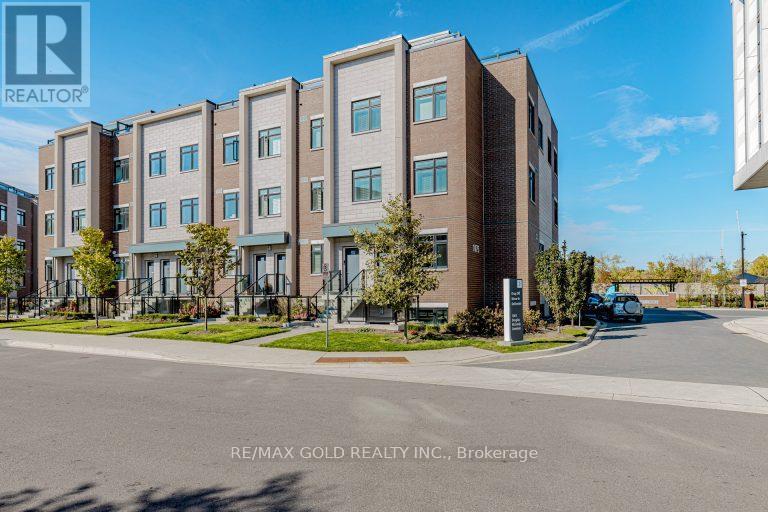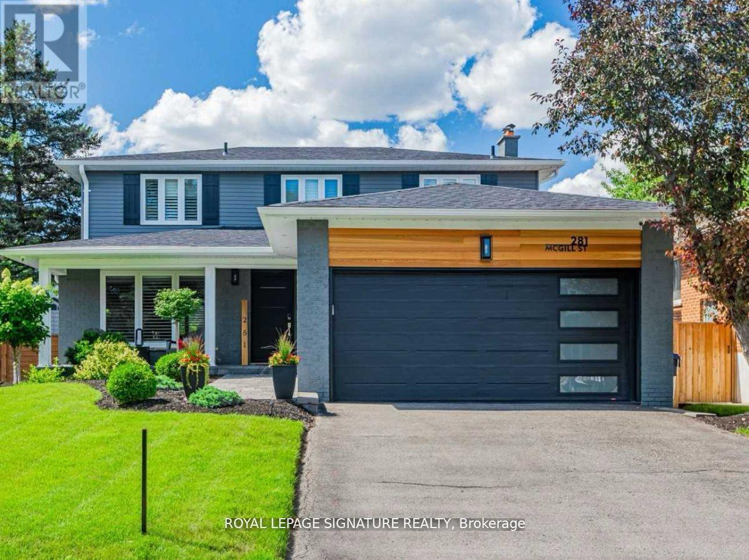- Houseful
- ON
- Mississauga
- Erindale
- 2388 Carlanne Pl
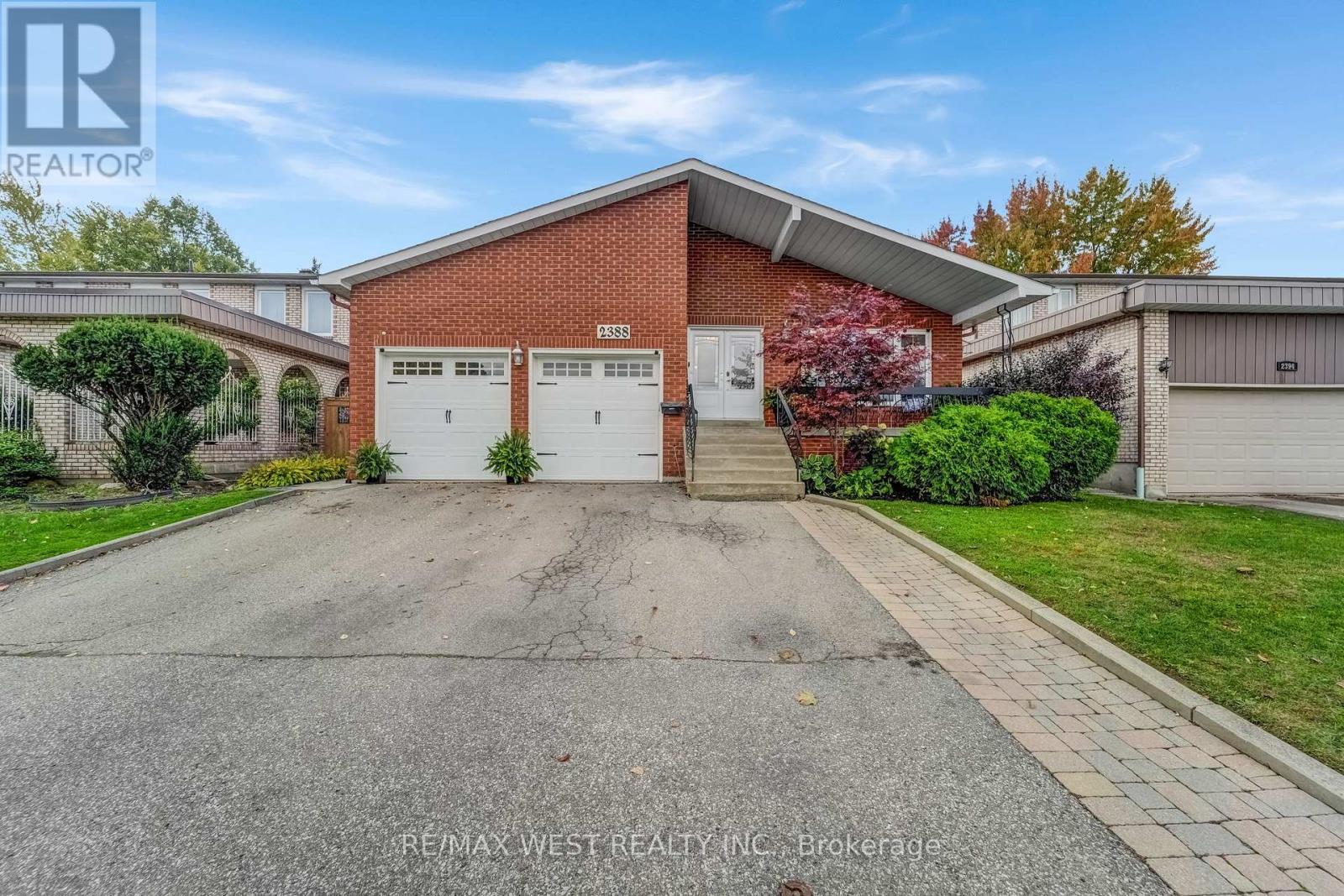
Highlights
Description
- Time on Housefulnew 9 hours
- Property typeSingle family
- Neighbourhood
- Median school Score
- Mortgage payment
Welcome to 2388 Carlanne Place! This Beautifully Updated And Maintained 4+2 Bdrm / 4 Bath Detached, 2570 Sq Ft (Above Grade) 5 Level Backsplit, Sitting On A Prime 50x120 Ft Lot, Complete With Legal 2 Bdrm Bsmt Apt, With Separate Entrance And Kitchen ($$$), Offers The Perfect Opportunity For The Discerning Buyers Looking for an Incredible Large Family Home With Built-In Income/In-Law Potential In A Fantastic Community. From The Open Concept Living And Dining Areas And the Renovated Open Concept Kitchen W/ Soaring Ceiling, Skylight And Huge Island/Breakfast Bar To the Cavernous Family room With Wood-Burning Fireplace And Space For An office Nook That Walks Out To The Huge Yard, This Sprawling Family Home Is Also Steps To All Major Amenities (Hwys/Schools/Hospital/Parks +++) And Most Definitely Is Not One To Miss For the Large/Growing Family! (id:63267)
Home overview
- Cooling Central air conditioning
- Heat source Natural gas
- Heat type Forced air
- Sewer/ septic Sanitary sewer
- Fencing Fenced yard
- # parking spaces 5
- Has garage (y/n) Yes
- # full baths 3
- # half baths 1
- # total bathrooms 4.0
- # of above grade bedrooms 6
- Flooring Hardwood, ceramic, laminate
- Subdivision Erindale
- Directions 1914246
- Lot desc Landscaped, lawn sprinkler
- Lot size (acres) 0.0
- Listing # W12481344
- Property sub type Single family residence
- Status Active
- Recreational room / games room 9.59m X 6.09m
Level: Basement - Bedroom 3.67m X 2.46m
Level: Basement - Bedroom 3.66m X 2.73m
Level: Basement - Foyer 5.97m X 3.29m
Level: Basement - Laundry 3.4m X 1.43m
Level: Basement - Laundry 2.53m X 2.92m
Level: Lower - 4th bedroom 3.33m X 4m
Level: Lower - Family room 8.67m X 3.95m
Level: Lower - Dining room 3.77m X 3.95m
Level: Main - Kitchen 5.01m X 4.93m
Level: Main - Living room 5.43m X 3.98m
Level: Main - Foyer 5.35m X 2.15m
Level: Main - Primary bedroom 4.1m X 4.24m
Level: Upper - 3rd bedroom 3.75m X 3.33m
Level: Upper - 2nd bedroom 4.45m X 3.48m
Level: Upper
- Listing source url Https://www.realtor.ca/real-estate/29030837/2388-carlanne-place-mississauga-erindale-erindale
- Listing type identifier Idx

$-4,133
/ Month

