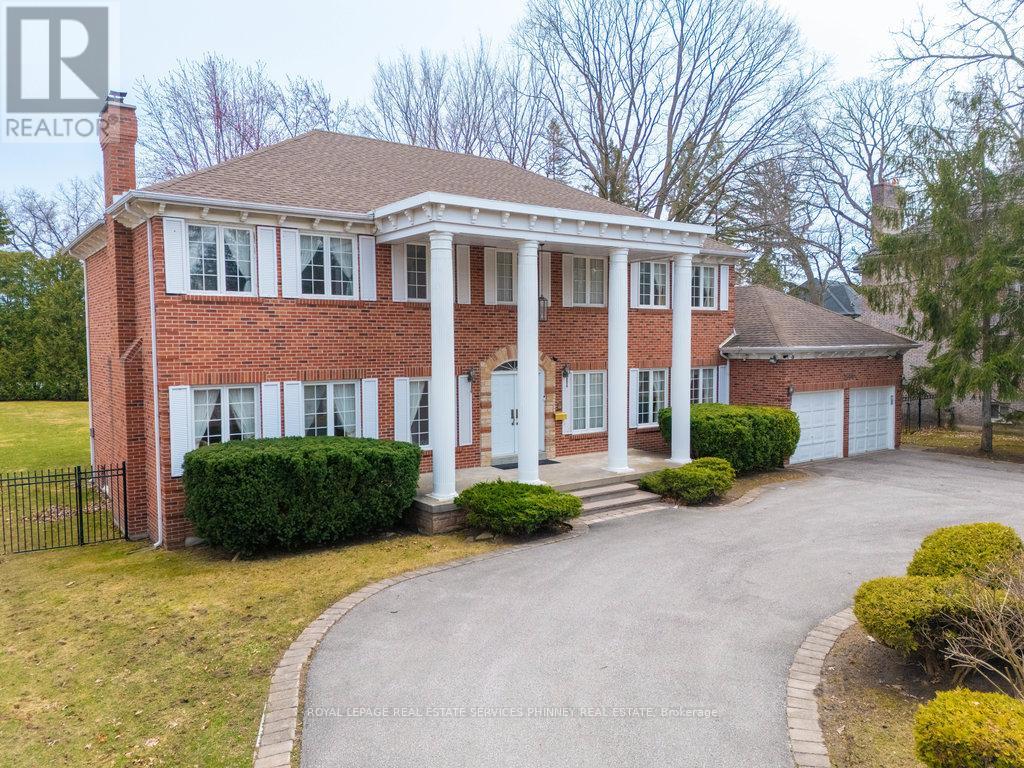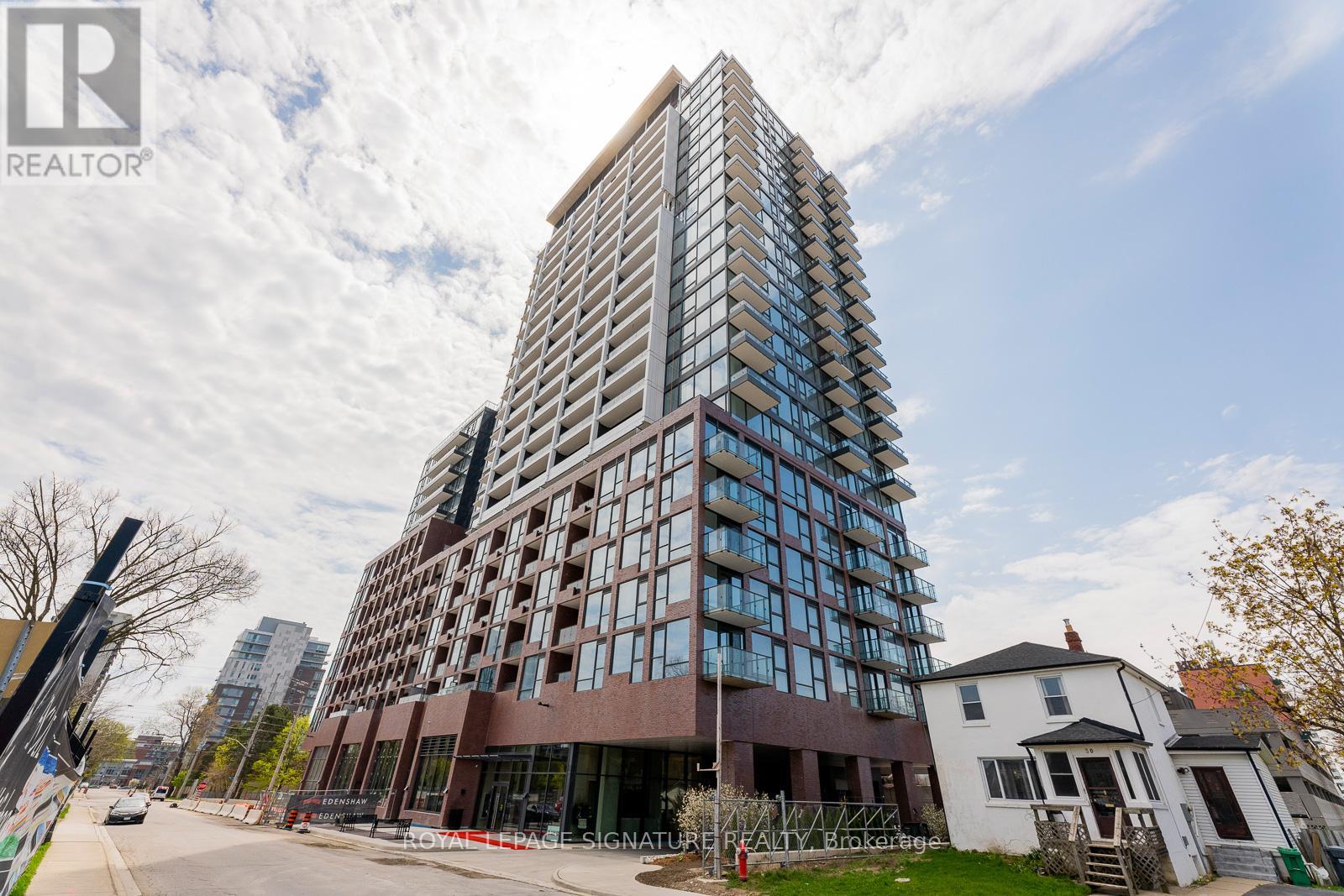- Houseful
- ON
- Mississauga
- Sheridan
- 2390 Mississauga Rd

Highlights
Description
- Time on Houseful21 days
- Property typeSingle family
- Neighbourhood
- Median school Score
- Mortgage payment
A Timeless Gem on One of the City's Most Prestigious Streets. This stately two-story red brick residence is nestled on a lush, 1/3-acre tree-lined lot in one of Mississauga's most exclusive enclaves. Classic colonial design shines through its timeless architecture, featuring elegant white columns, charming shutters, and a circular driveway leading to a spacious two-car garage offering both convenience and exceptional curb appeal. Inside, the home boasts 5 bedrooms and 6 bathrooms, with over 7,000 square feet of living space across all levels and 9ft ceilings on the main floor. A dramatic two-story marble foyer welcomes you into a centre-hall layout that balances formality and warmth. The formal living room with a marble fireplace and large dining room are ideal for entertaining. A private main-floor office with oak paneling offers a perfect workspace, while the expansive family room with hardwood floors, fireplace, and walkout to the backyard is a cozy gathering space. The large eat-in kitchen includes ample cabinetry and space for family meals. A standout feature is the private main-floor wing with a separate entrance, bedroom, and full bath ideal for in-laws, guests, or live-in support. Upstairs, the home offers four well-sized bedrooms and three full bathrooms, including an elegant primary suite. The finished lower level provides a huge recreation/games room with a bar, a sixth bedroom, full bath, sauna, change rooms, and work shop perfect for customization, hobbies, and entertaining. Located minutes from top-rated schools, shopping, the Mississauga Golf & Country Club, and with easy QEW access, this home presents a rare opportunity to personalize a classic property in an elite location. Sprinkler system for the lawn (id:63267)
Home overview
- Cooling Central air conditioning
- Heat source Natural gas
- Heat type Forced air
- Sewer/ septic Sanitary sewer
- # total stories 2
- # parking spaces 12
- Has garage (y/n) Yes
- # full baths 5
- # half baths 1
- # total bathrooms 6.0
- # of above grade bedrooms 6
- Flooring Hardwood, tile
- Subdivision Sheridan
- Directions 2050713
- Lot size (acres) 0.0
- Listing # W12431985
- Property sub type Single family residence
- Status Active
- 4th bedroom 4.85m X 4.75m
Level: 2nd - Primary bedroom 6.48m X 4.9m
Level: 2nd - 2nd bedroom 4.67m X 5.89m
Level: 2nd - 3rd bedroom 4.9m X 4.72m
Level: 2nd - 5th bedroom 5.13m X 4.44m
Level: 2nd - Recreational room / games room 10.97m X 8.56m
Level: Basement - Games room 6.45m X 5.38m
Level: Basement - Eating area 3.66m X 5.05m
Level: Main - Dining room 4.83m X 4.47m
Level: Main - Laundry 2.23m X 3.38m
Level: Main - Family room 6.38m X 5.49m
Level: Main - Kitchen 3.84m X 5.05m
Level: Main - Living room 6.5m X 4.78m
Level: Main - Office 4.57m X 3.78m
Level: Main
- Listing source url Https://www.realtor.ca/real-estate/28924587/2390-mississauga-road-mississauga-sheridan-sheridan
- Listing type identifier Idx

$-8,000
/ Month












