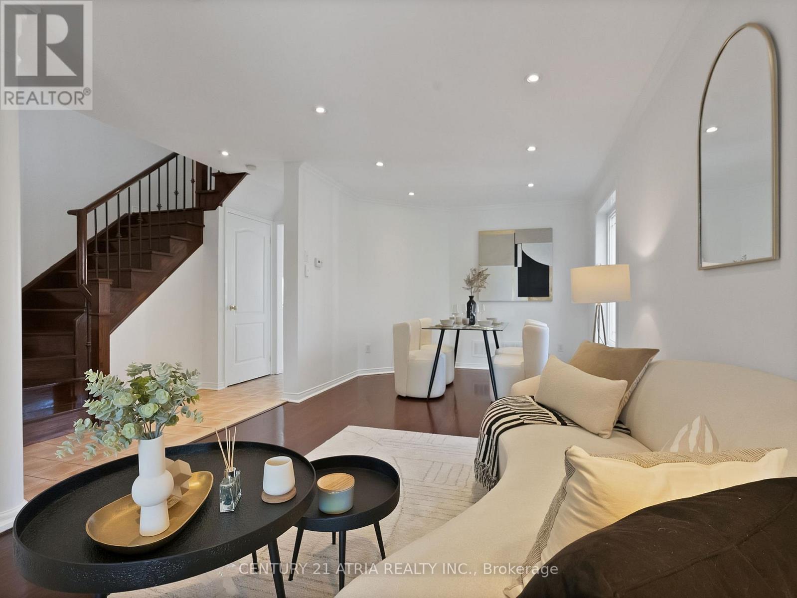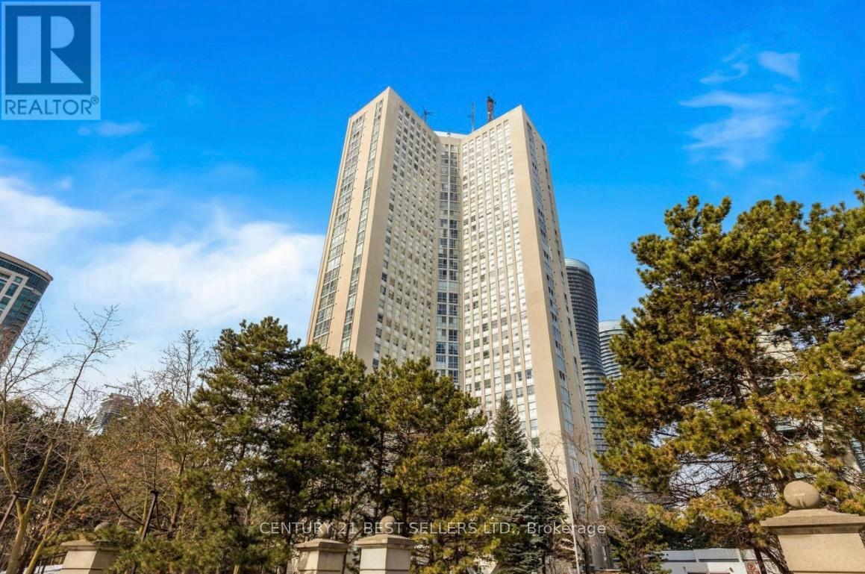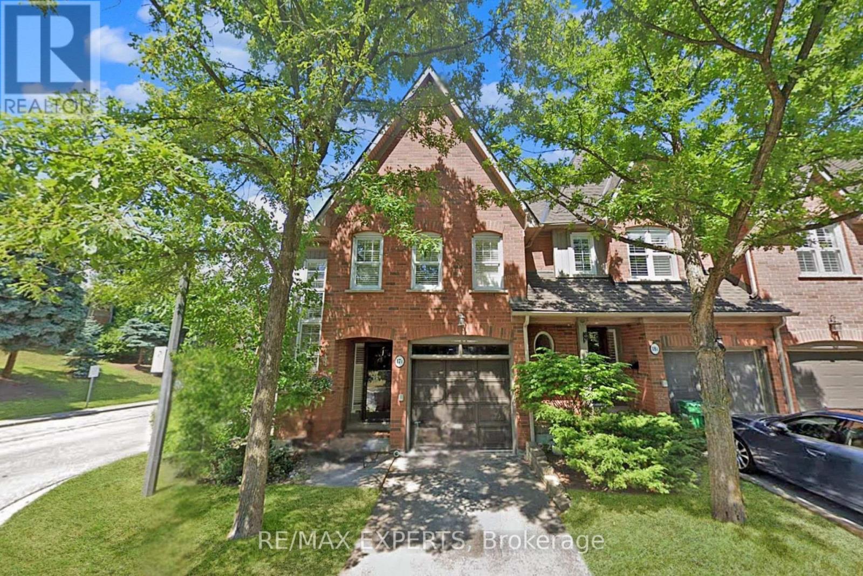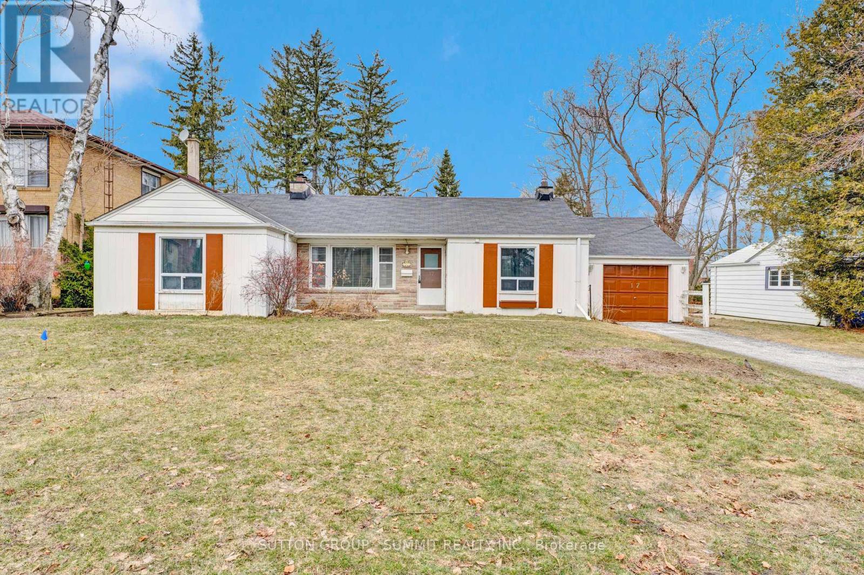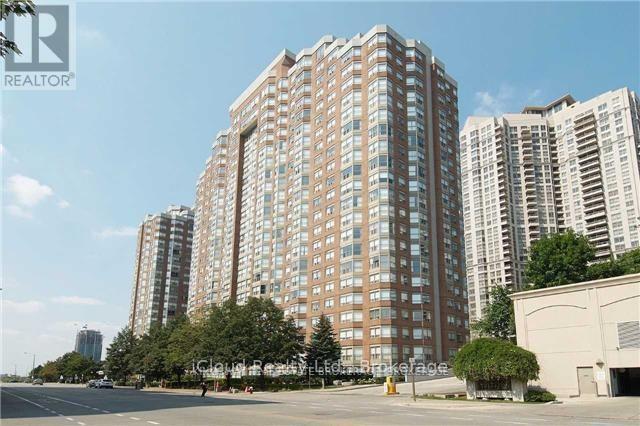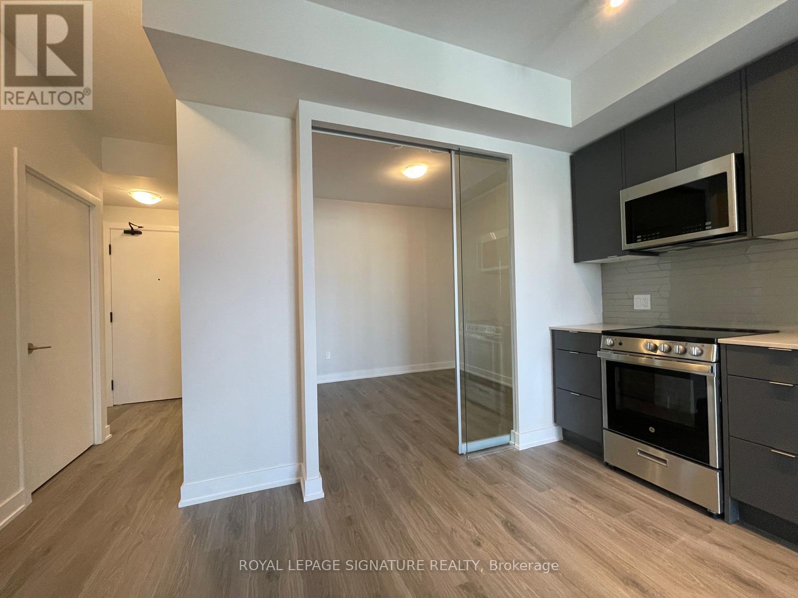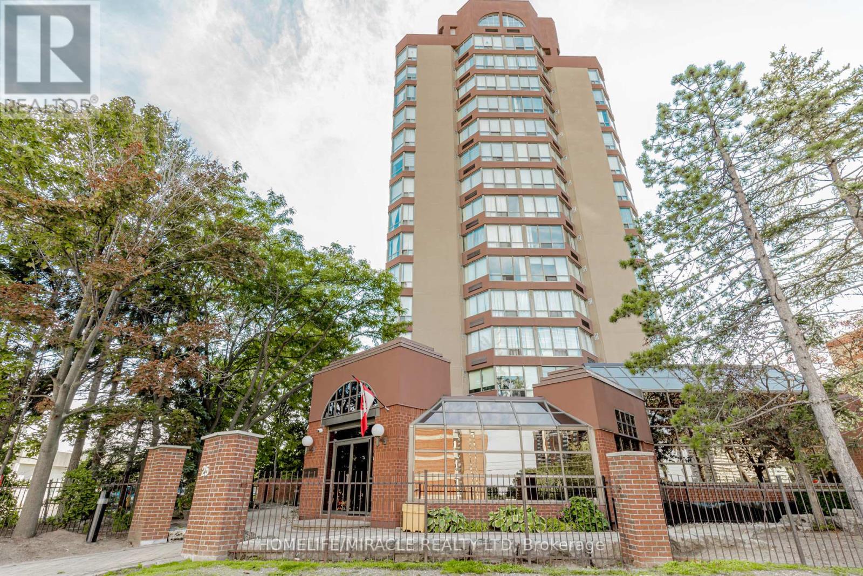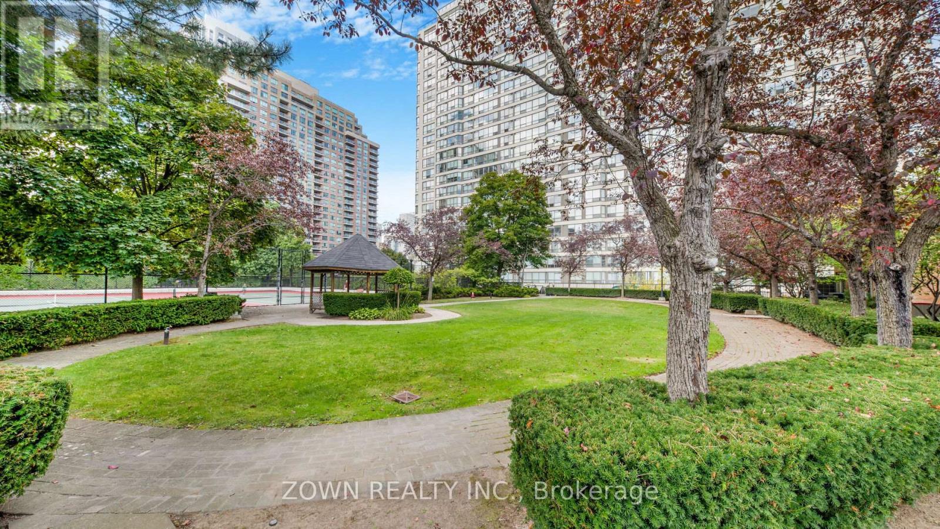- Houseful
- ON
- Mississauga
- Cooksville
- 2395 Edenhurst Dr
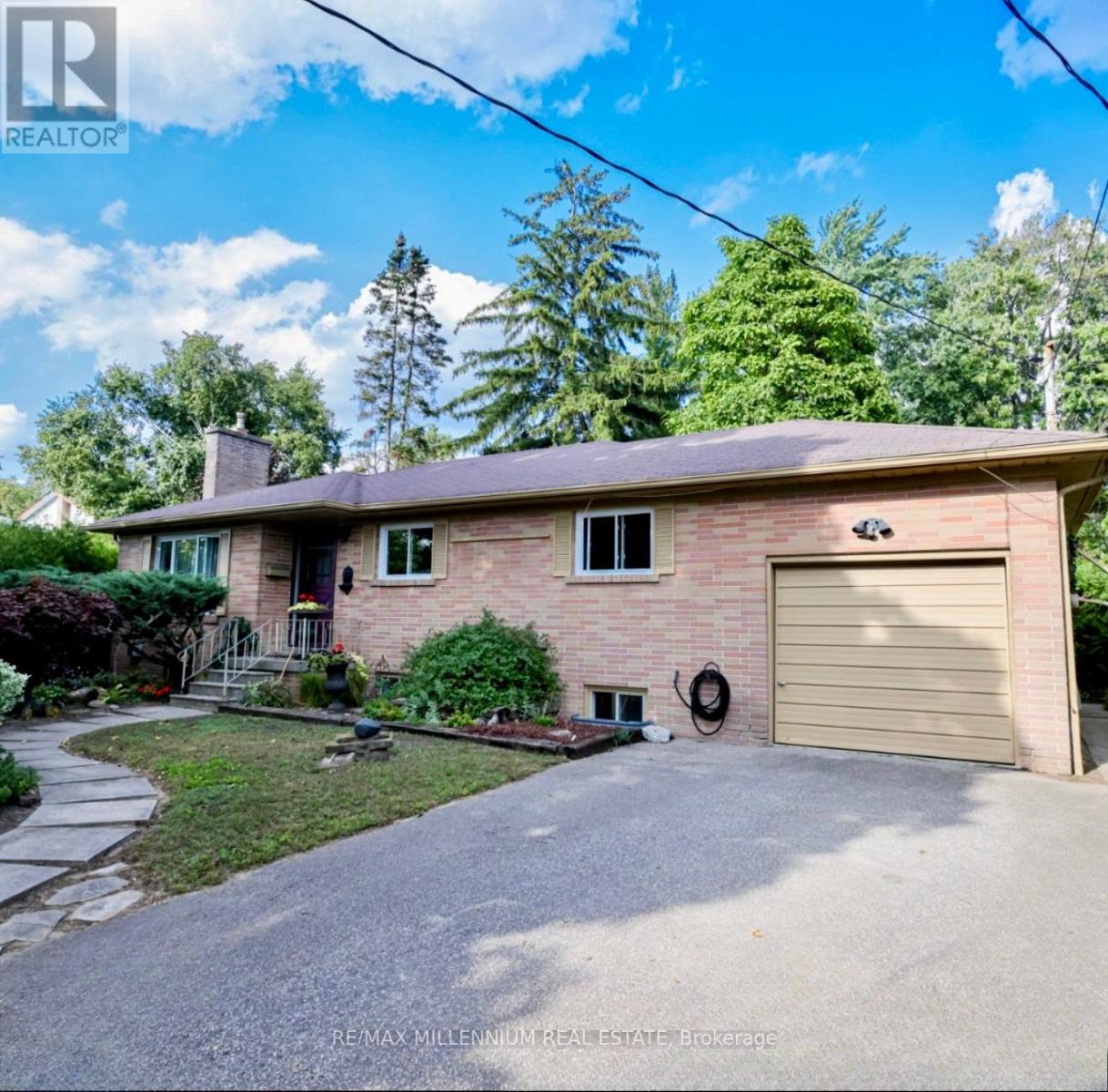
Highlights
Description
- Time on Housefulnew 1 hour
- Property typeSingle family
- StyleBungalow
- Neighbourhood
- Median school Score
- Mortgage payment
Exceptional Opportunity in a Prestigious Neighborhood!This impressive 60x150 (9,000 sqft) lot presents endless possibilities, move in as is or build your dream luxury home in one of the area's most sought after communities.The main floor is filled with natural light and features a welcoming living room with a charming fireplace, a modern kitchen with quartz countertops and stainless-steel appliances, and a uniquely styled main bathroom. The primary suite includes a 2-piece ensuite and double closets, while the second bedroom opens directly to the backyard for seamless indoor-outdoor living. The third room offers versatility, featuring an ensuite laundry and the flexibility to serve as an office or additional bedroom.The finished, legal basement expands the living space with a full kitchen, a 3-piece bathroom, a spacious living room, and an adaptable office area that can easily become an extra bedroom.Step through the built-in solarium to a backyard retreat that is truly one of a kind! Private, surrounded by lush greenery, and full of potential. A large built-in shed provides added convenience, while the expansive outdoor space is perfect for entertaining, relaxing, or future enhancements.All of this is situated in a prestigious, family-friendly neighborhood with top-rated schools, parks, and amenities just minutes away. (id:63267)
Home overview
- Cooling Central air conditioning
- Heat source Natural gas
- Heat type Forced air
- Sewer/ septic Sanitary sewer
- # total stories 1
- # parking spaces 6
- Has garage (y/n) Yes
- # full baths 2
- # half baths 1
- # total bathrooms 3.0
- # of above grade bedrooms 4
- Flooring Hardwood, tile
- Has fireplace (y/n) Yes
- Community features School bus
- Subdivision Cooksville
- Lot size (acres) 0.0
- Listing # W12416492
- Property sub type Single family residence
- Status Active
- Office Measurements not available
Level: Basement - Living room Measurements not available
Level: Basement - Kitchen Measurements not available
Level: Basement - Living room 5.1m X 4m
Level: Main - Kitchen 3.85m X 3.05m
Level: Main - 2nd bedroom 3.2m X 3m
Level: Main - Dining room 3m X 2.85m
Level: Main - Solarium 3.6m X 2.4m
Level: Main - 3rd bedroom 3m X 2.8m
Level: Main - Primary bedroom 3.4m X 3.4m
Level: Main
- Listing source url Https://www.realtor.ca/real-estate/28890771/2395-edenhurst-drive-mississauga-cooksville-cooksville
- Listing type identifier Idx

$-3,067
/ Month

