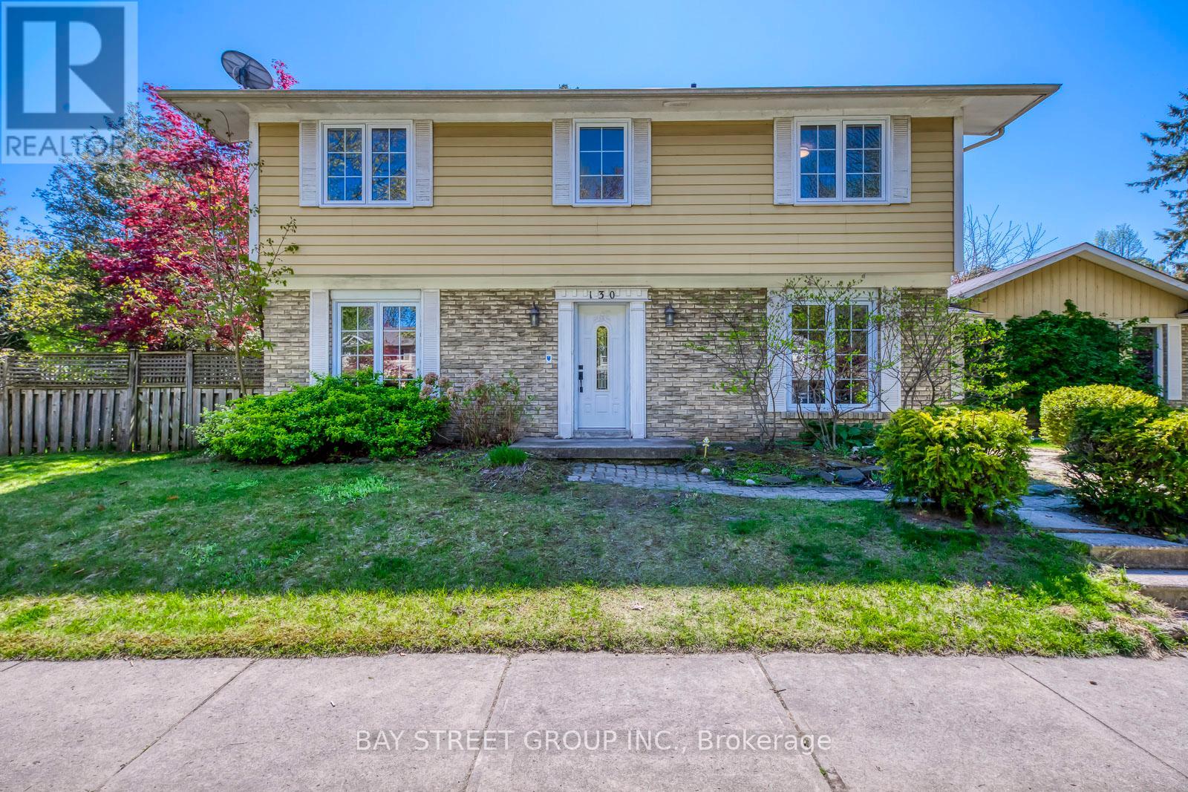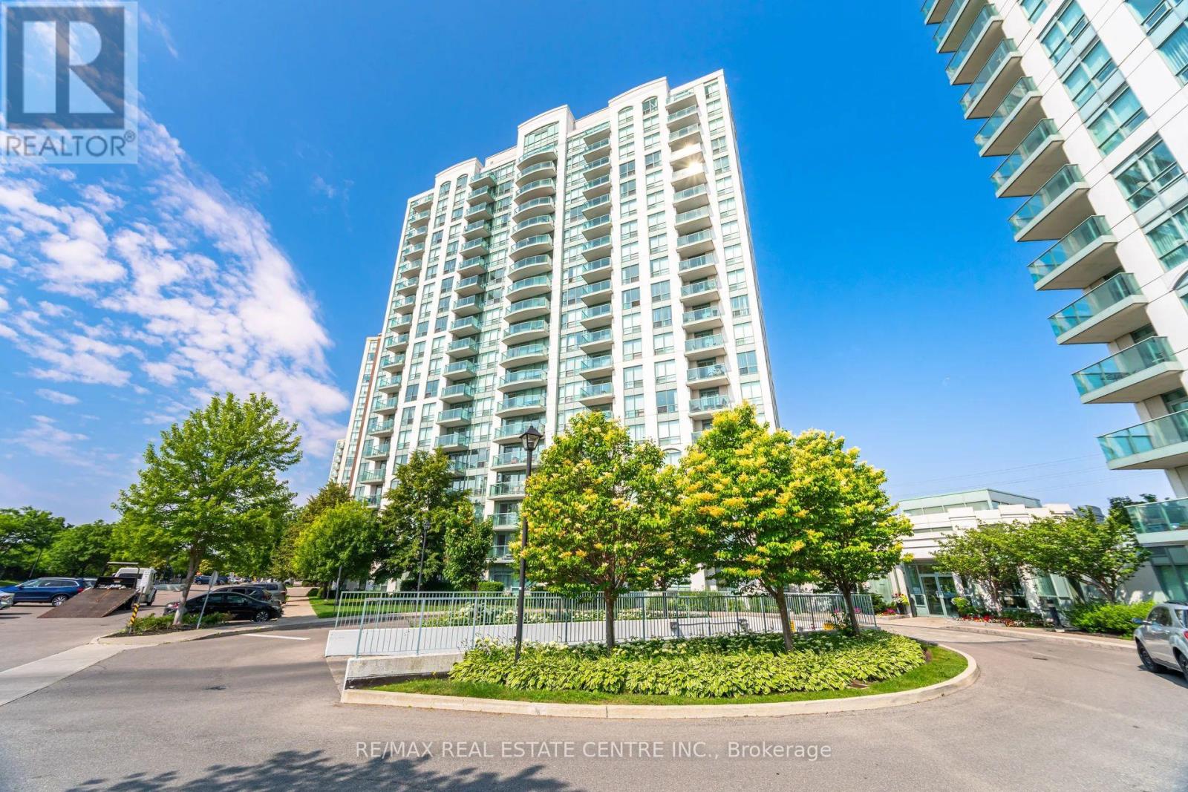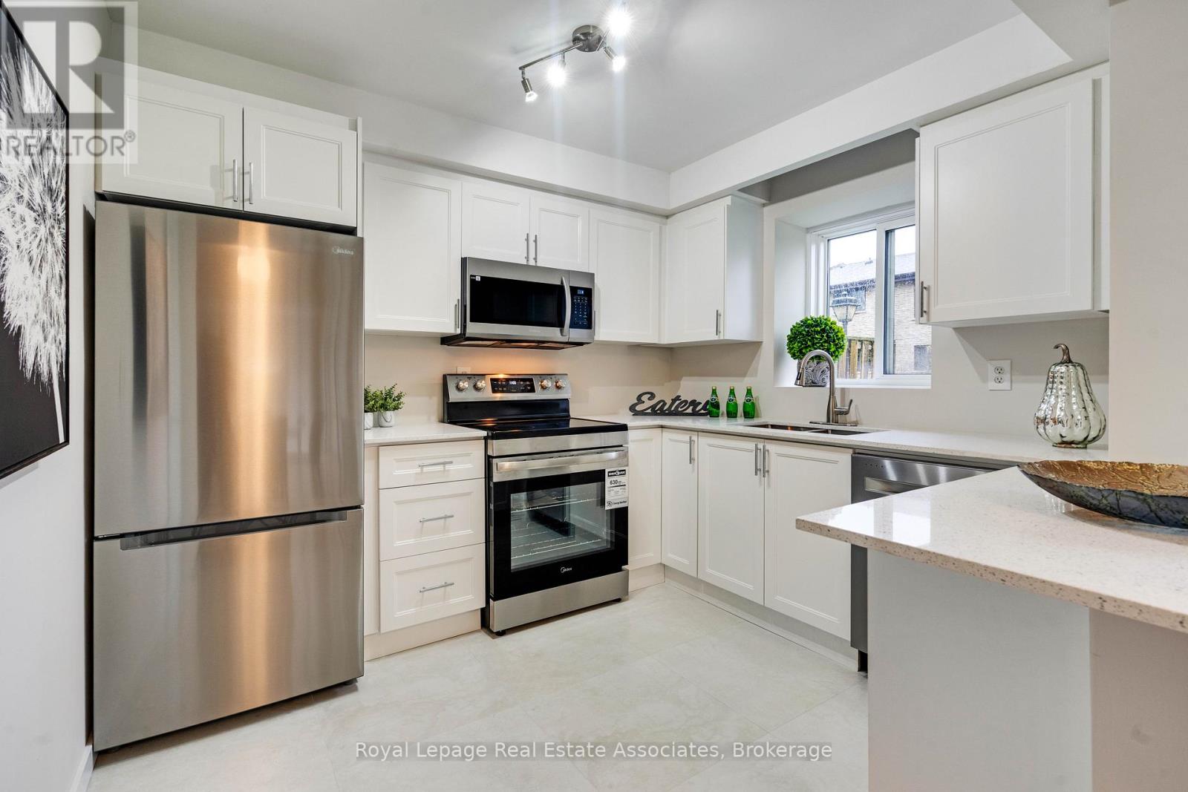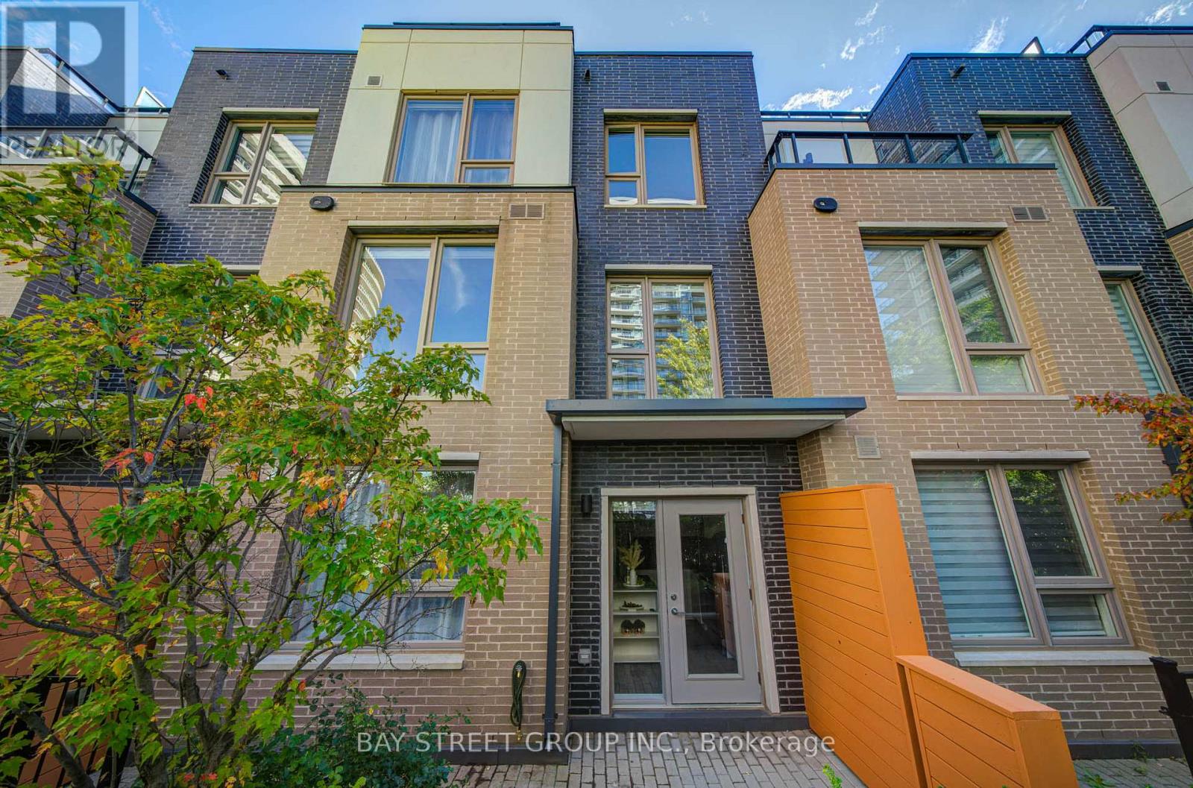- Houseful
- ON
- Mississauga
- Clarkson
- 2403 Padstow Cres
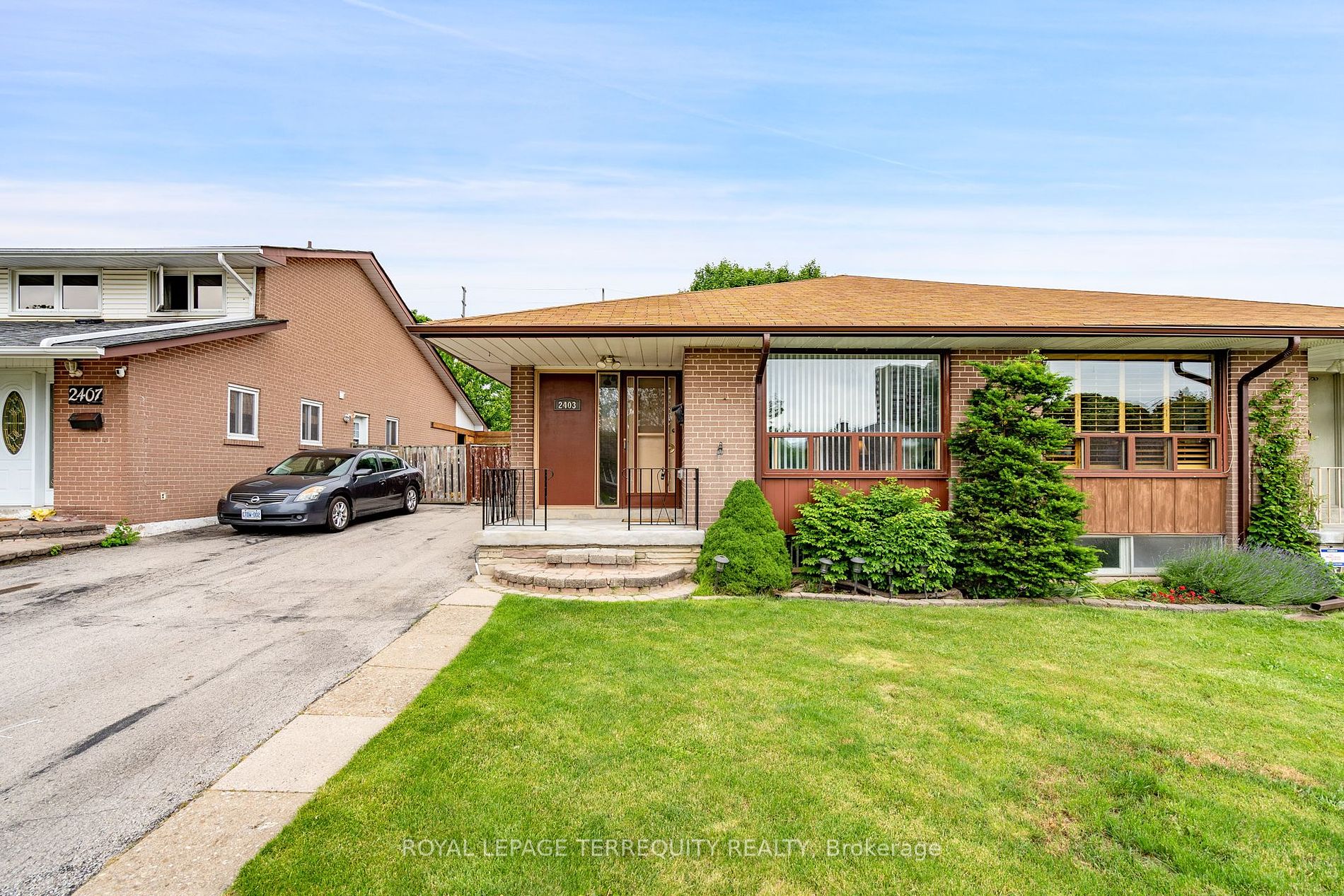
2403 Padstow Cres
For Sale
497 Days
$930,000 $11K
$919,500
3 + 1 beds
2 baths
1,100 - 1,500 Sqft
2403 Padstow Cres
For Sale
497 Days
$930,000 $11K
$919,500
3 + 1 beds
2 baths
1,100 - 1,500 Sqft
Highlights
This home is
17%
Time on Houseful
497 Days
School rated
7.5/10
Mississauga
9.14%
Description
- Home value ($/Sqft)$707/Sqft
- Time on Houseful497 days
- Property typeSemi-detached
- StyleBungalow
- Neighbourhood
- CommunityClarkson
- Median school Score
- Mortgage payment
Well Maintained 1300 Sq. Ft Home Ideal For First Time Buyers. Separate Side Entrance, Potential for Rental Unit. Conveniently Located In Highly Sought After Family Neighbourhood of Clarkson. Close to QEW, Lake and Clarkson Go Train Station. Backs onto Parkland and Walking Trail. No Neighbours Directly behind Ensuring Privacy. Close Proximity to Public Transportation, Schools, Parks, Shopping Centres and Restaurants. Clarkson Community Center with Pool Is A Short Walk Away.
ROYAL LEPAGE TERREQUITY REALTY
MLS®#W8422342 updated 1 year ago.
Houseful checked MLS® for data 1 year ago.
Home overview
Amenities / Utilities
- Cooling Central air
- Heat source Gas
- Heat type Forced air
- Sewer/ septic Sewers
Exterior
- Construction materials Brick
- Other structures Garden shed
- # parking spaces 2
- Drive Private
- Garage features None
- Has basement (y/n) Yes
Interior
- # full baths 2
- # total bathrooms 2.0
- # of above grade bedrooms 4
- # of below grade bedrooms 1
- # of rooms 8
- Family room available No
Location
- Community Clarkson
- Community features Fenced yard
- Area Peel
- Water source Municipal
Lot/ Land Details
- Exposure N
- Lot size units Feet
Overview
- Approx age 51 - 99
- Approx square feet (range) 1100.0.minimum - 1100.0.maximum
- Basement information Part fin, sep entrance
- Mls® # W8422342
- Property sub type Single family residence
- Status Active
- Tax year 2024
Rooms Information
metric
- Kitchen Tile Floor: 4.62m X 3.23m
Level: Main - Type 2 washroom Numpcs 2
- Dining room Hardwood Floor: 4m X 2.77m
Level: Main - Bedroom Laminate: 6.47m X 2.54m
Level: Basement - 2nd bedroom Hardwood Floor: 3.55m X 2.85m
Level: Main - Hardwood Floor: 4.62m X 3.32m
Level: Main - Recreational room Laminate: 6m X 3.62m
Level: Basement
SOA_HOUSEKEEPING_ATTRS
- Listing type identifier Idx

Lock your rate with RBC pre-approval
Mortgage rate is for illustrative purposes only. Please check RBC.com/mortgages for the current mortgage rates
$-2,452
/ Month25 Years fixed, 20% down payment, % interest
$
$
$
%
$
%

Schedule a viewing
No obligation or purchase necessary, cancel at any time









