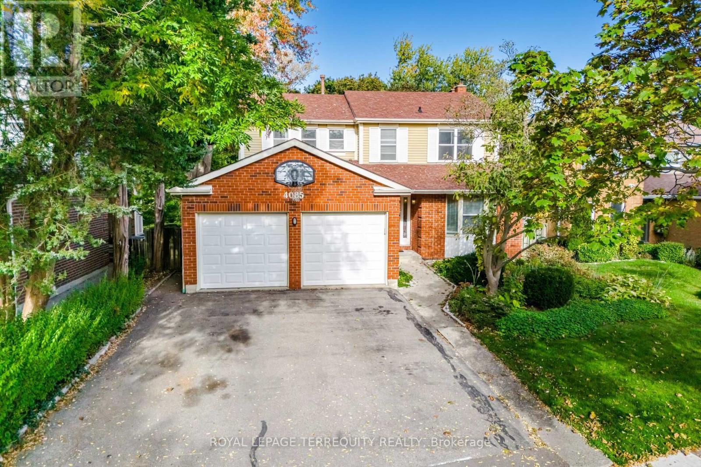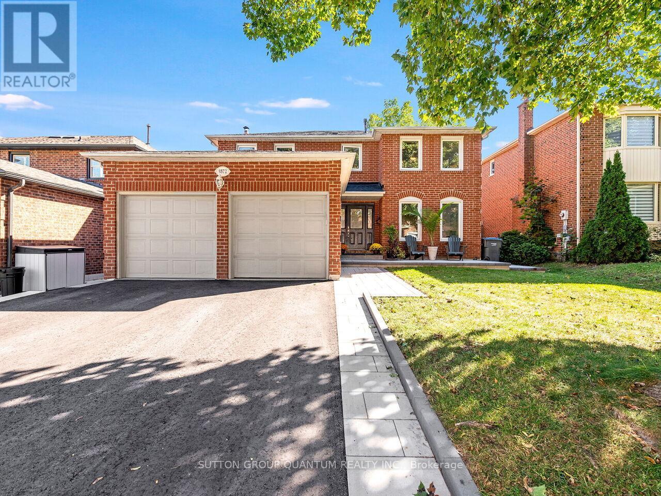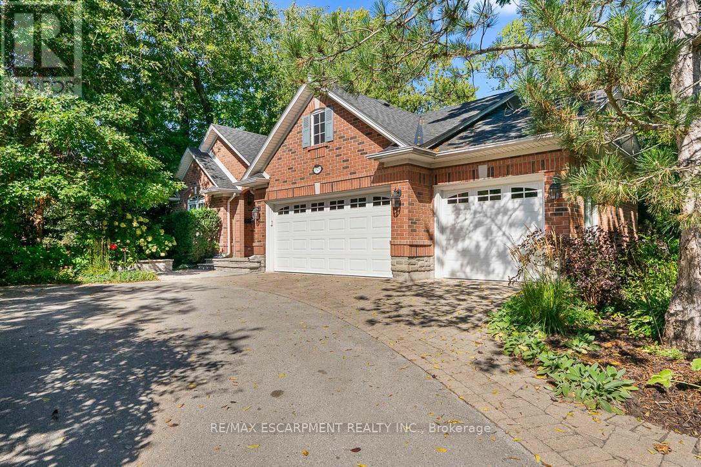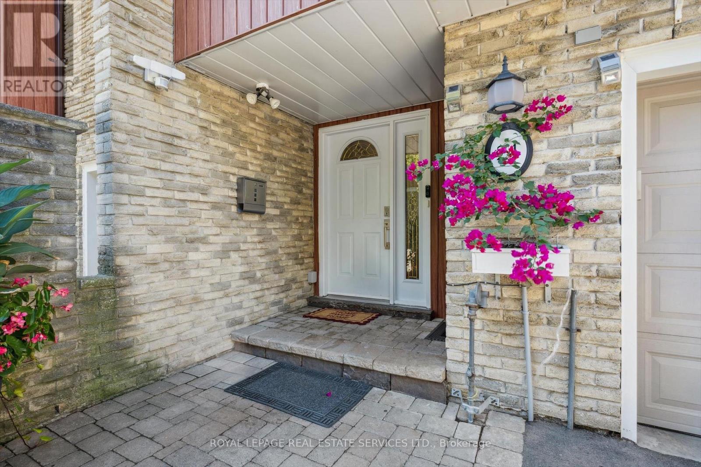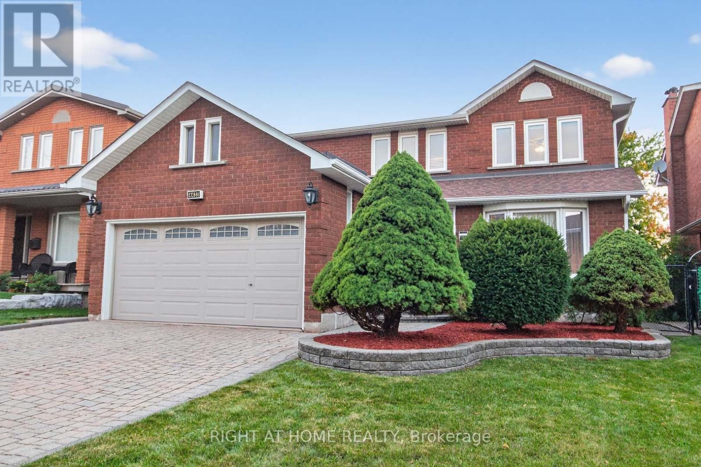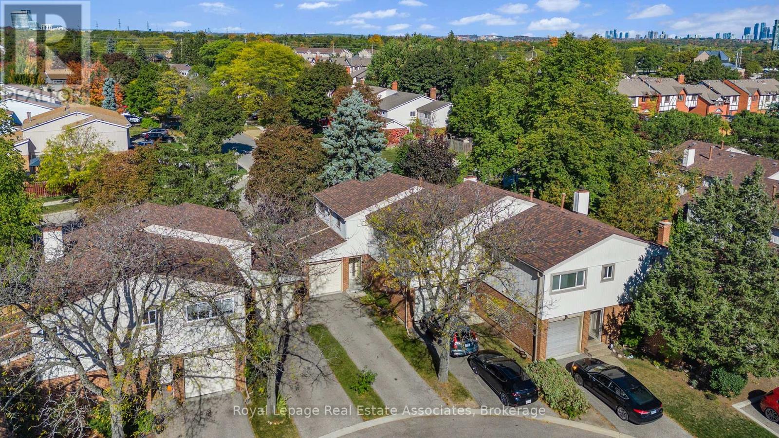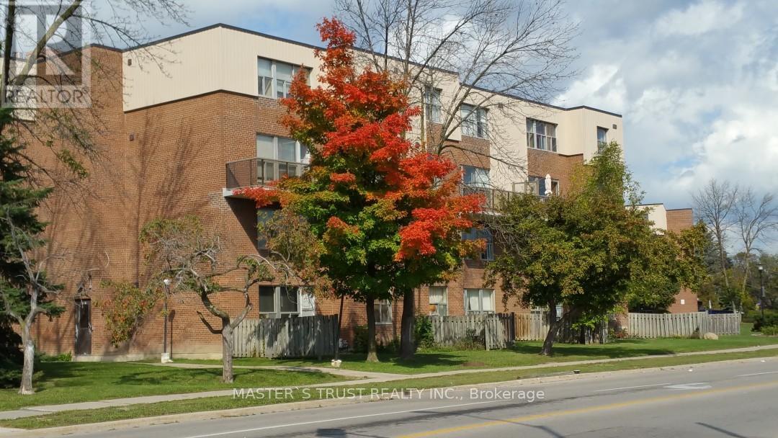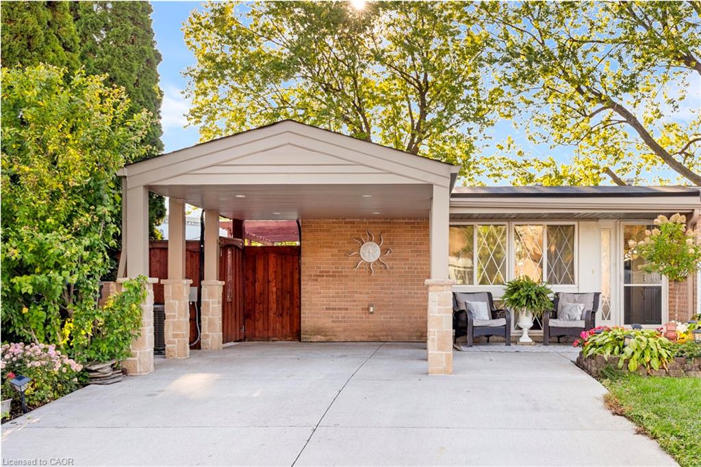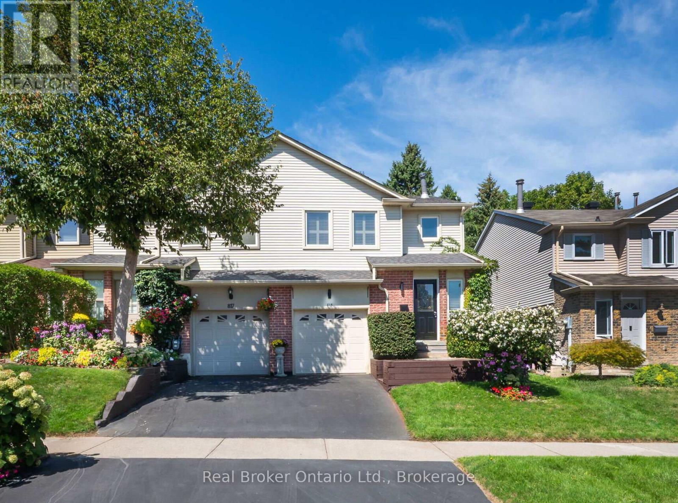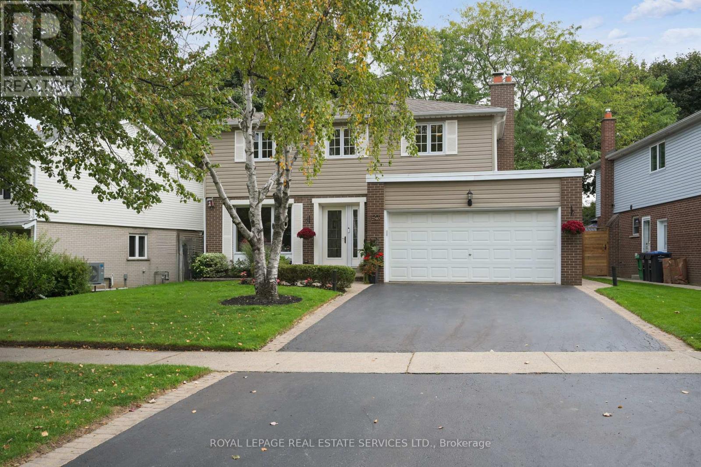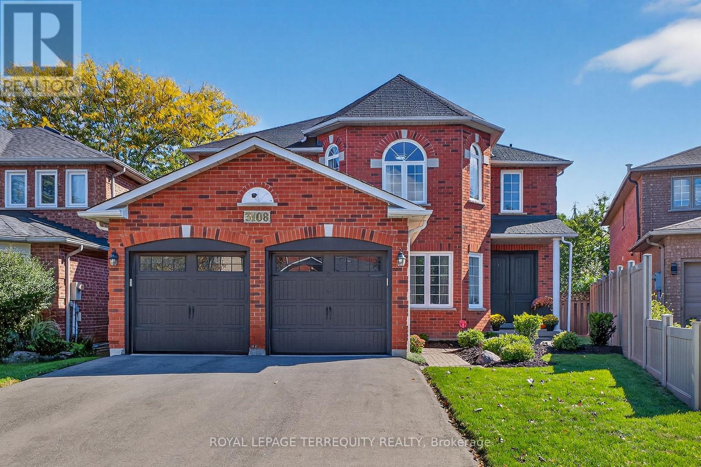- Houseful
- ON
- Mississauga
- Sheridan
- 2410 Lionheart Cres
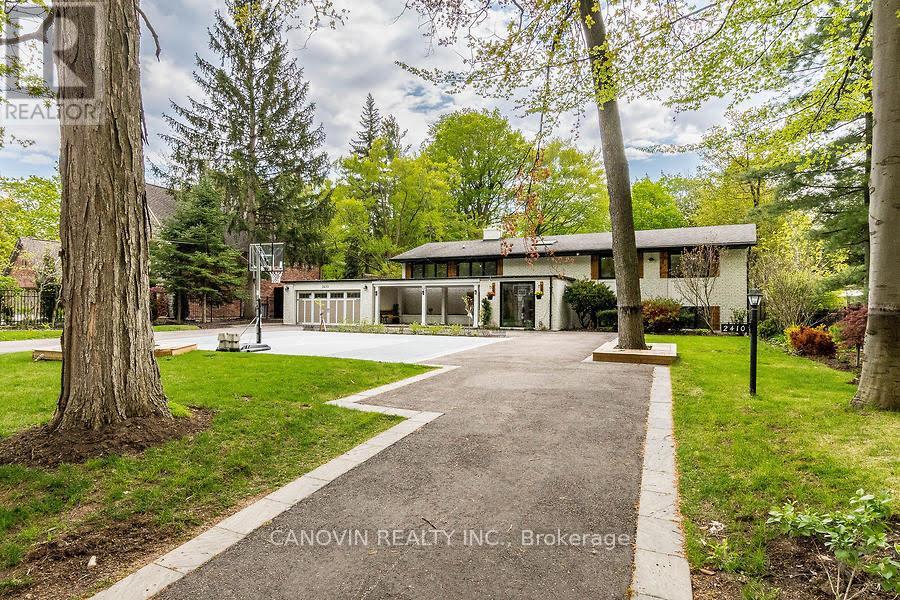
Highlights
Description
- Time on Housefulnew 2 days
- Property typeSingle family
- StyleRaised bungalow
- Neighbourhood
- Median school Score
- Mortgage payment
Enjoy this spacious unique paradise 95X284 ft quiet Cul D Sac Lot. With your Own Lush Private Ravine For Complete Privacy. 20X40 salt water Pool, Outdoor Kitchen, Mini Golf, Sports Crt, Lookout huge Deck & Professionally perfect Landscaped Yard. beautiful bright floor TEnjoy This Spacious Unique Paradise 95X284 Ft Quiet Cul D Sac Lot. With Your Own Lush Private Ravine For Complete Privacy. 20X40 Salt Water Pool, Outdoor Kitchen, Mini Golf, Sports Crt, Lookout Huge Deck & Professionally Perfect Landscaped Yard. Beautiful Bright Floor To Ceiling Windows To Greet You With A View Of Towering Trees. Gorgeous Luxury Finishing Open Concept Living/Dining Room Over Look Ravine With Walkout To Balcony. Large Sunroom And Lower Master Walkout To Backyard. Stunning Quality Upgrades. Amazing Hardwood Floor, Top Of Line Stainless Appliances, New Swimming Pool Heater, New Outdoor Cameras, New Smart Sprinkler System, And New Water Filters. New Paint. Your Spectacular Dream Home. Gorgeous House In An Amazing Neighbourhoodo Ceiling Windows To Greet you With a View Of Towering Trees. Gorgeous luxury finishing Open Concept Living/Dining Room Over Look Ravine With Walkout To Balcony. Large Sun room And Lower Master Walkout To Backyard. Stunning quality Upgrades. Amazing Hardwood floor, Top of line Stainless Appliances, New swimming pool heater, new outdoor cameras, new smart sprinkler system, and new water Filters. New paint. Your spectacular dream home. Gorgeous house in an amazing neighbourhood (id:63267)
Home overview
- Cooling Central air conditioning
- Heat source Natural gas
- Heat type Forced air
- Has pool (y/n) Yes
- Sewer/ septic Sanitary sewer
- # total stories 1
- # parking spaces 12
- Has garage (y/n) Yes
- # full baths 3
- # total bathrooms 3.0
- # of above grade bedrooms 5
- Flooring Hardwood, laminate
- Subdivision Sheridan
- Lot size (acres) 0.0
- Listing # W12183347
- Property sub type Single family residence
- Status Active
- Foyer 2.5m X 2.5m
Level: Basement - Family room 9.85m X 4.41m
Level: Basement - Sunroom 4.41m X 3.96m
Level: Basement - 3rd bedroom 6.55m X 4.41m
Level: Basement - 5th bedroom 3.58m X 2.84m
Level: Basement - 4th bedroom 3.65m X 2.84m
Level: Basement - 2nd bedroom 3.6m X 2.97m
Level: Main - Kitchen 5.28m X 3.45m
Level: Main - Dining room 5.18m X 3.58m
Level: Main - Primary bedroom 4.57m X 3.96m
Level: Main - Living room 6.09m X 4.57m
Level: Main - Bathroom 3m X 2m
Level: Main
- Listing source url Https://www.realtor.ca/real-estate/28389059/2410-lionheart-crescent-mississauga-sheridan-sheridan
- Listing type identifier Idx

$-9,293
/ Month

