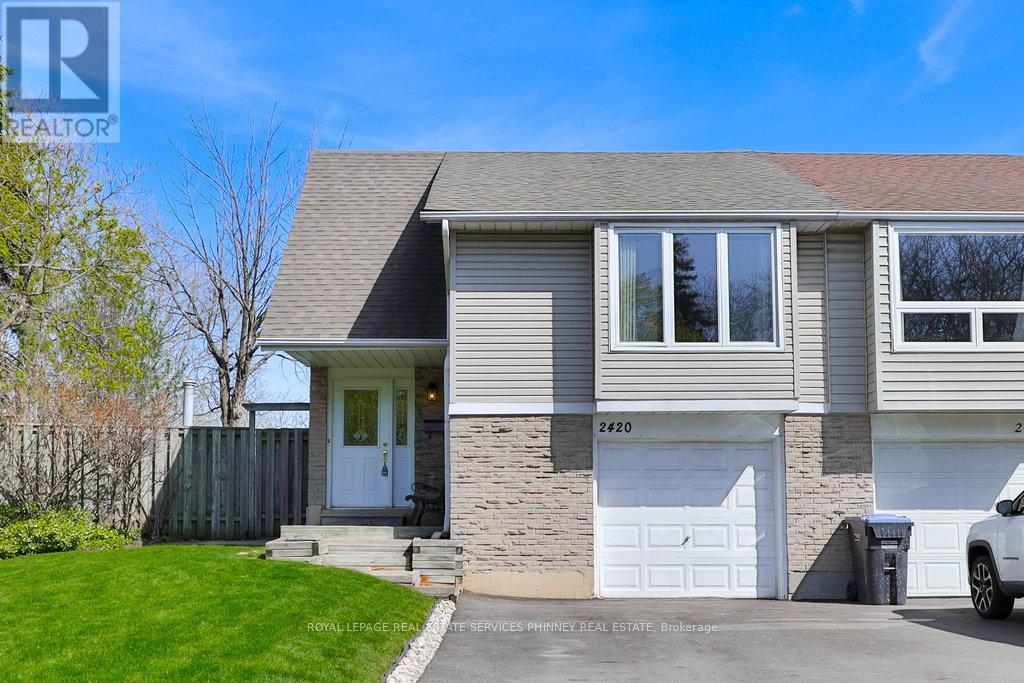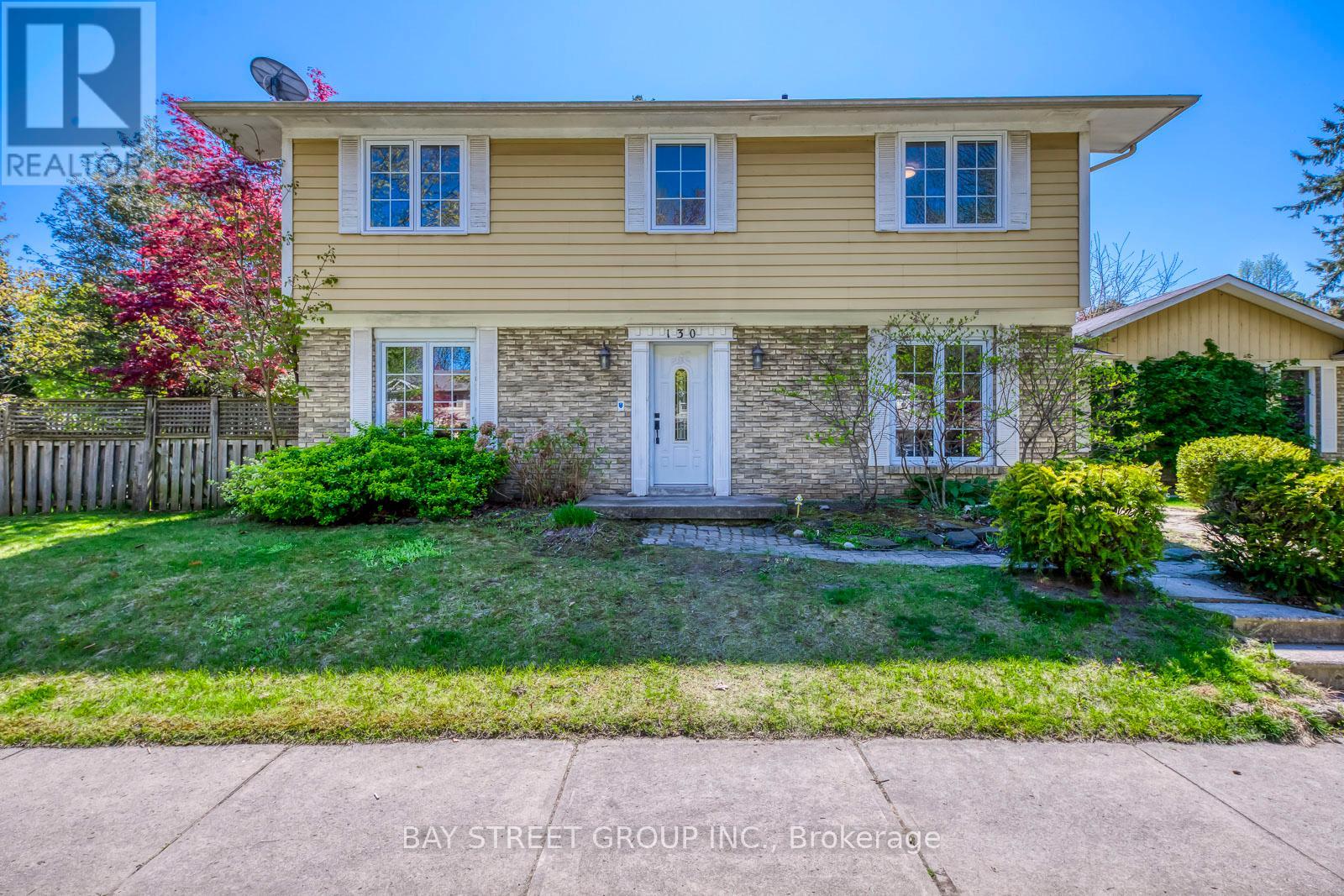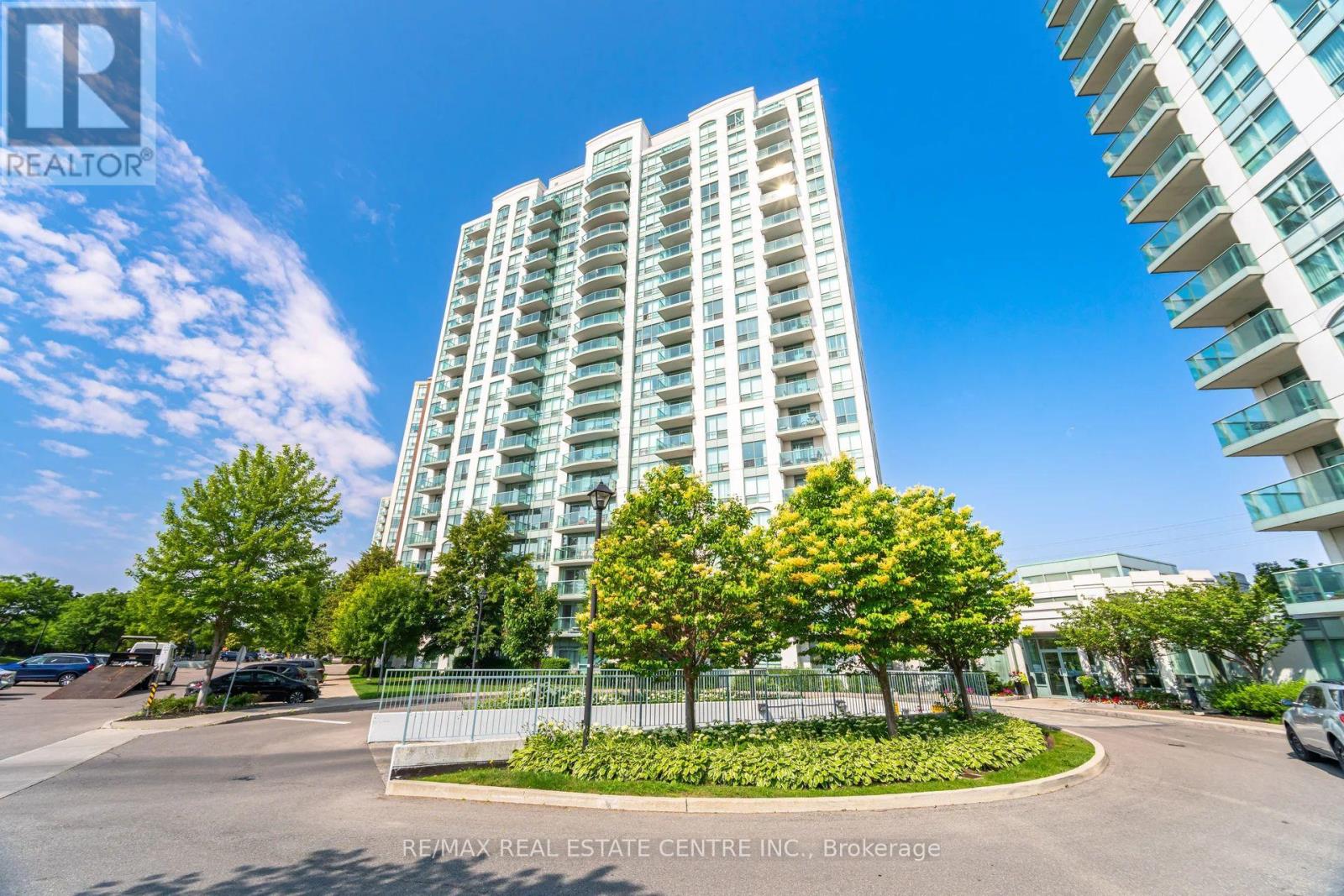- Houseful
- ON
- Mississauga
- Erin Mills
- 2420 Mainroyal St

Highlights
Description
- Time on Houseful14 days
- Property typeSingle family
- StyleRaised bungalow
- Neighbourhood
- Median school Score
- Mortgage payment
Charming 3+1 Bedroom Family Home with Pool on Rare Oversized Lot in Erin Mills!Welcome to this lovingly maintained 3+1 bedroom, 2 bathroom home nestled in the heart of Erin Mills one of Mississauga's most sought-after family-friendly communities. Situated on a premium 28 ft x 174 ft lot the largest on the street! This property offers exceptional space, comfort, and opportunity.The main level features a bright and functional layout with generous principal rooms, including a sun-filled living area and spacious bedrooms. The lower level boasts a large rec room complete with a cozy fireplace and a walkout to your private backyard oasis perfect for entertaining or unwinding.Enjoy summer days in your gorgeous in-ground pool surrounded by mature trees and ample green space. Recent updates include a brand-new custom pool liner (2025) ensuring years of enjoyment ahead.Ideal for first-time buyers or those looking to customize and make it their own, this home is all about location and lifestyle. Walk to top-rated schools, parks, and trails like Erindale Park and Sawmill Valley Trail. Just minutes to Erin Mills Town Centre, Credit Valley Hospital, and major highways (403/407/QEW) for an easy GTA commute.Don't miss this rare opportunity to own a beautifully kept home with endless potential in one of Mississauga's best neighborhoods! (id:63267)
Home overview
- Cooling Central air conditioning
- Heat source Electric
- Heat type Forced air
- Has pool (y/n) Yes
- Sewer/ septic Sanitary sewer
- # total stories 1
- Fencing Fenced yard
- # parking spaces 4
- Has garage (y/n) Yes
- # full baths 1
- # half baths 1
- # total bathrooms 2.0
- # of above grade bedrooms 4
- Flooring Hardwood, tile, laminate
- Has fireplace (y/n) Yes
- Community features Community centre
- Subdivision Erin mills
- Directions 2129087
- Lot desc Landscaped
- Lot size (acres) 0.0
- Listing # W12447881
- Property sub type Single family residence
- Status Active
- 4th bedroom 3.28m X 3.07m
Level: Lower - Recreational room / games room 3.86m X 6.96m
Level: Lower - Living room 4.39m X 4.8m
Level: Main - Dining room 3.84m X 3.84m
Level: Main - 2nd bedroom 3.28m X 3.84m
Level: Main - Primary bedroom 4.7m X 3.23m
Level: Main - 3rd bedroom 2.87m X 2.77m
Level: Main - Kitchen 3.76m X 3.28m
Level: Main
- Listing source url Https://www.realtor.ca/real-estate/28957881/2420-mainroyal-street-mississauga-erin-mills-erin-mills
- Listing type identifier Idx

$-2,493
/ Month












