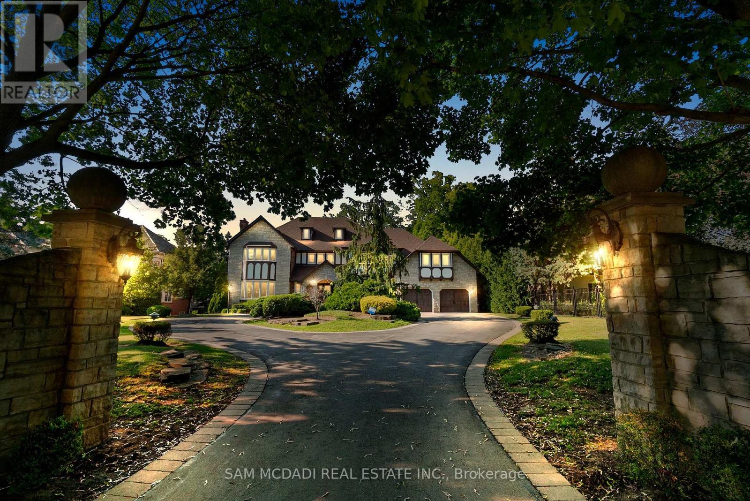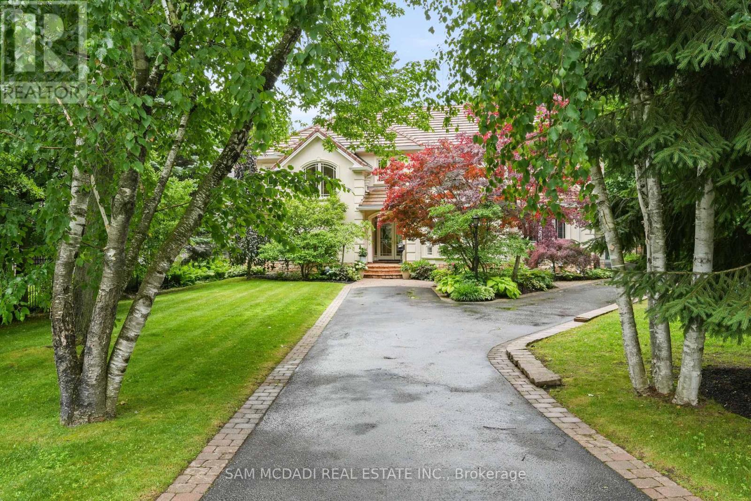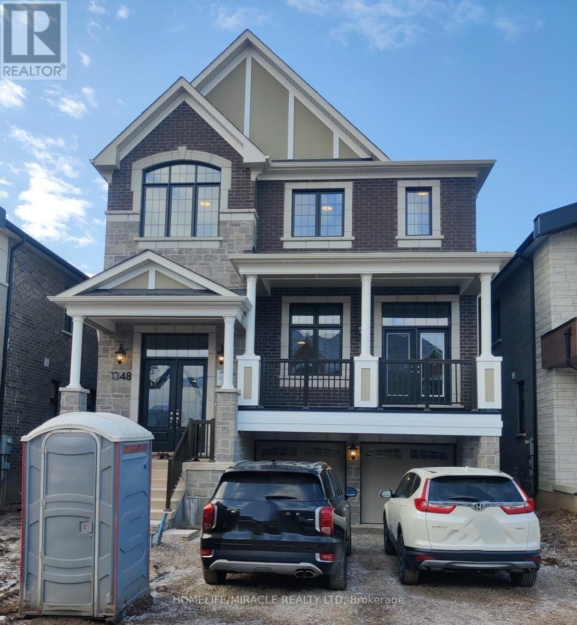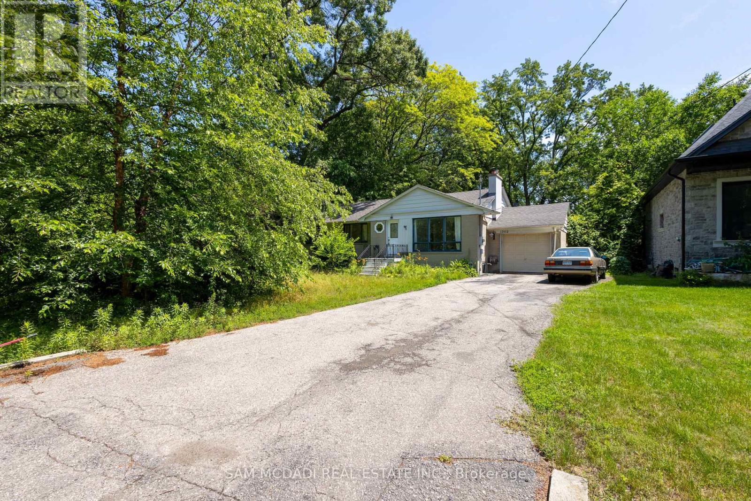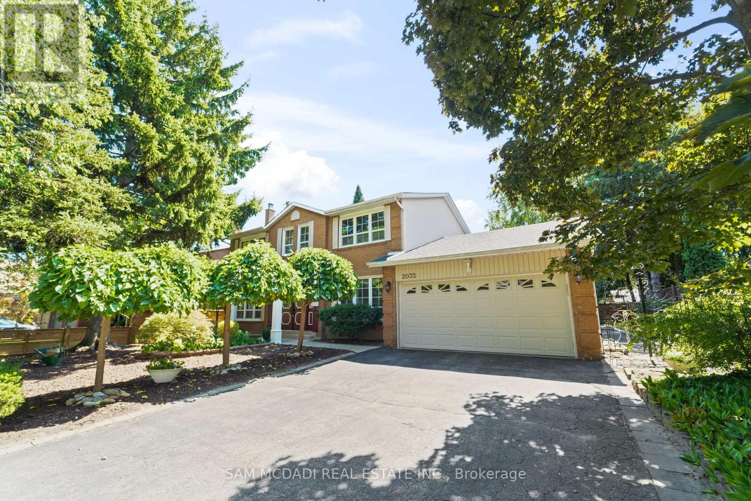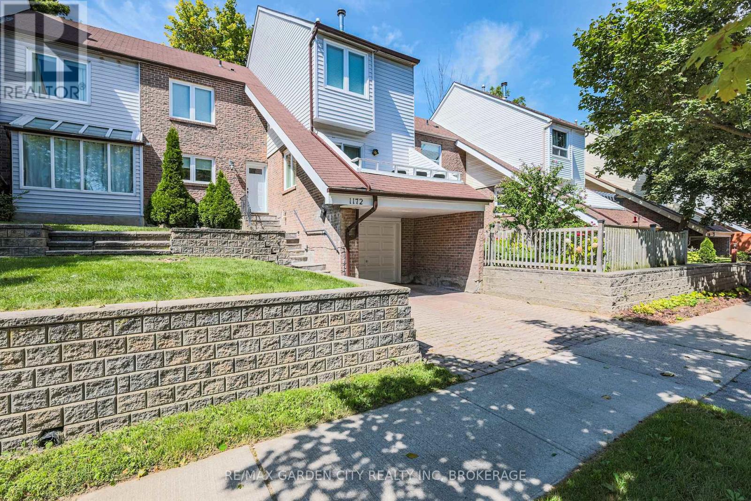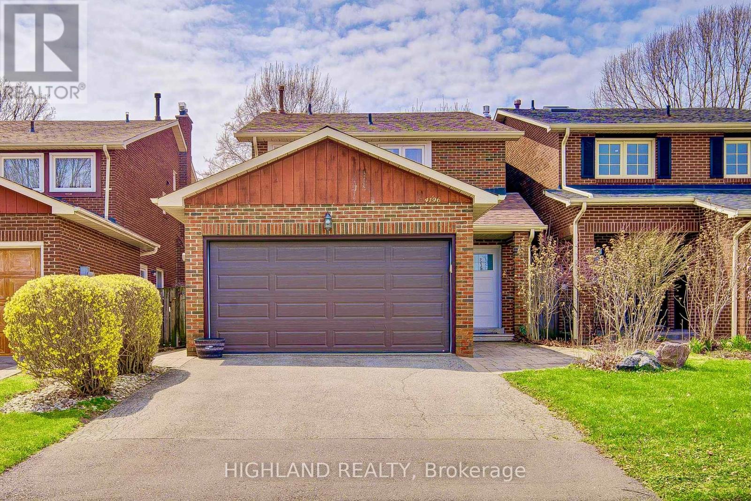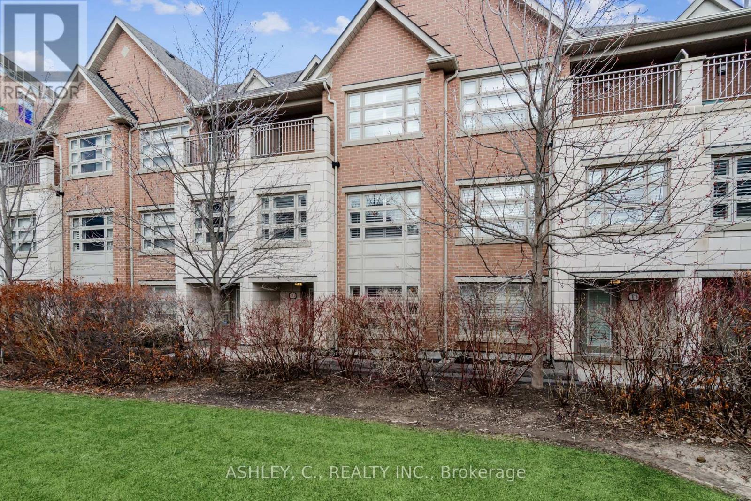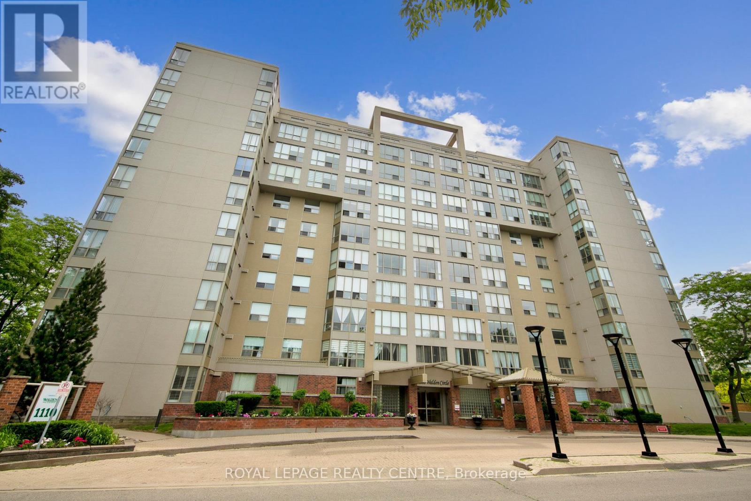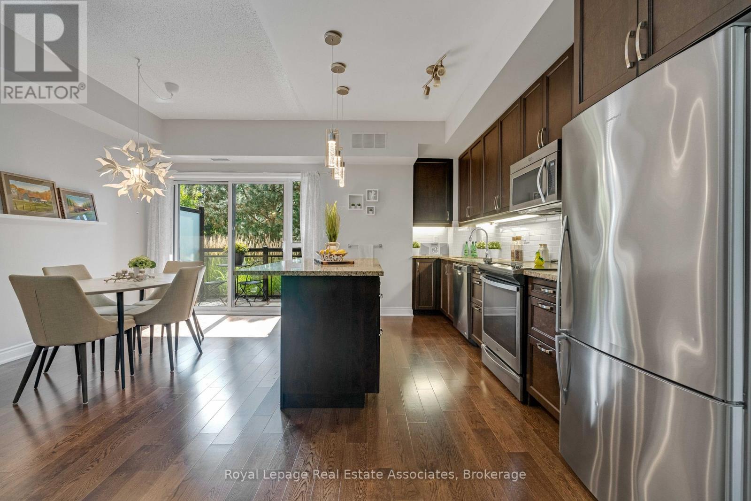- Houseful
- ON
- Mississauga
- Sheridan
- 2445 Homelands Dr
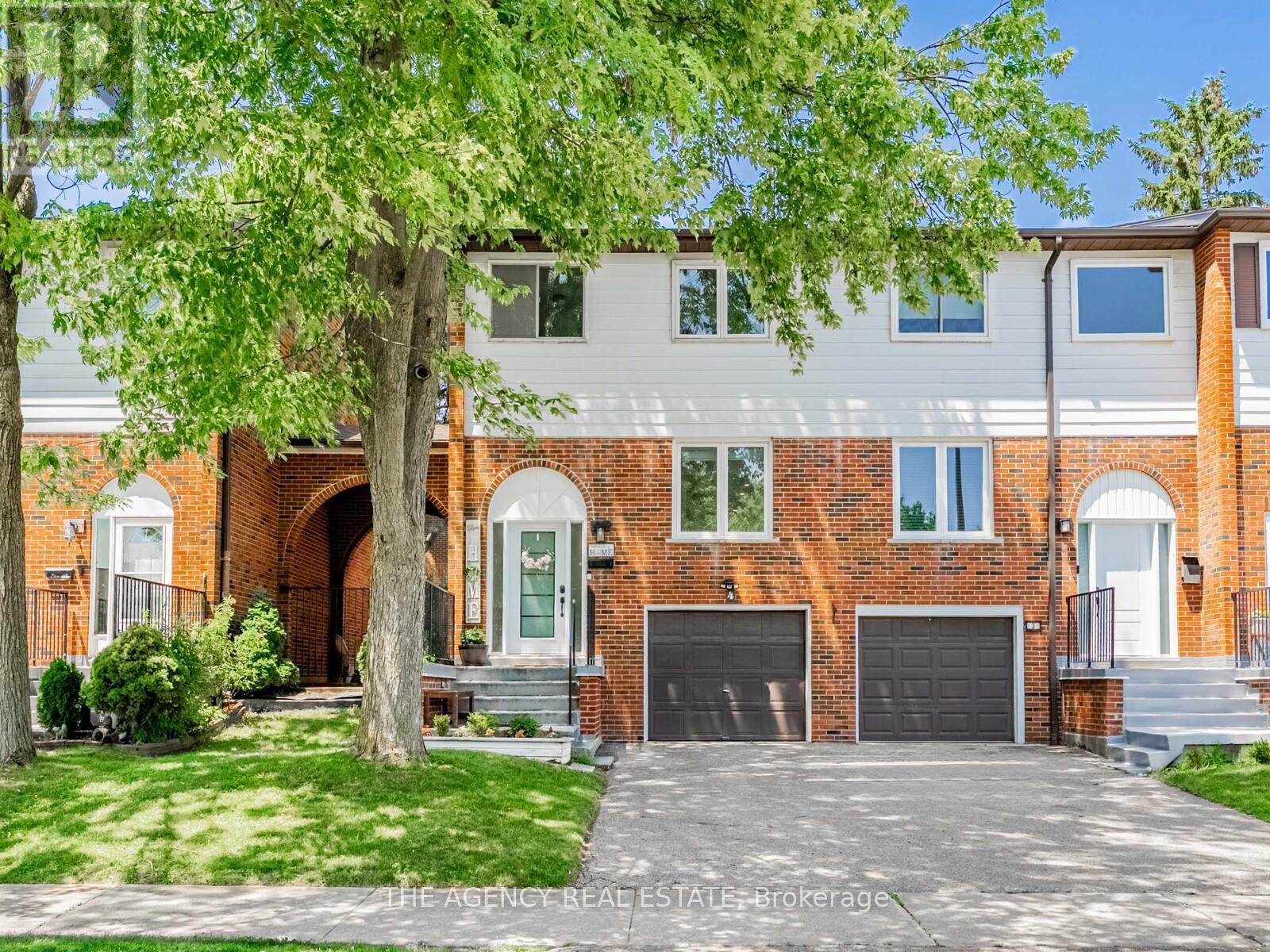
Highlights
Description
- Time on Houseful49 days
- Property typeSingle family
- Neighbourhood
- Median school Score
- Mortgage payment
Step into this sun-filled, 2-storey end-unit townhouse that offers the perfect blend of style, comfort, and convenience.At the heart of the home is the brand new kitchen complete with sleek quartz countertops, contemporary cabinetry, ceramic tile flooring, a newly installed pantry for added storage, and premium stainless steel Samsung appliances.Enjoy freshly updated living with new flooring throughout both the main and second floors, along with a newly painted interior that feels bright and welcoming. The upstairs washroom features a new vanity and toilet, while the main floor powder room also includes a new toilet for added functionality.The spacious living room showcases a newly installed custom freestanding shelving unit, offering stylish and flexible storage.Walk out to a brand new deck in the backyard with one of the largest private outdoor spaces in the complex complete with a brick interlocking patio, perfect for outdoor dining, entertaining, or simply relaxing.Located beside a serene courtyard amenity, this home provides a peaceful space just steps from your door ideal for unwinding or socializing with neighbours.Parking is a breeze with space for three vehicles on the driveway and one additional space in the garage a rare find. All of this is nestled in a well-managed condo community, conveniently close to schools, parks, shopping, transit, and both the QEW and Hwy 403. A rare gem offering space, style, and serenity - don't miss it! (id:63267)
Home overview
- Cooling Central air conditioning
- Heat source Natural gas
- Heat type Forced air
- # total stories 2
- # parking spaces 4
- Has garage (y/n) Yes
- # full baths 1
- # half baths 1
- # total bathrooms 2.0
- # of above grade bedrooms 4
- Flooring Hardwood, laminate
- Community features Pets not allowed
- Subdivision Sheridan
- Lot size (acres) 0.0
- Listing # W12291132
- Property sub type Single family residence
- Status Active
- 2nd bedroom 4.35m X 2.72m
Level: 2nd - Primary bedroom 4.72m X 2.72m
Level: 2nd - 3rd bedroom 3.25m X 2.6m
Level: 2nd - Recreational room / games room 4.11m X 3.22m
Level: Basement - Kitchen 3.46m X 2.72m
Level: Main - Dining room 3.11m X 2.43m
Level: Main - Living room 5.41m X 3.63m
Level: Main
- Listing source url Https://www.realtor.ca/real-estate/28618613/2445-homelands-drive-mississauga-sheridan-sheridan
- Listing type identifier Idx

$-1,478
/ Month



