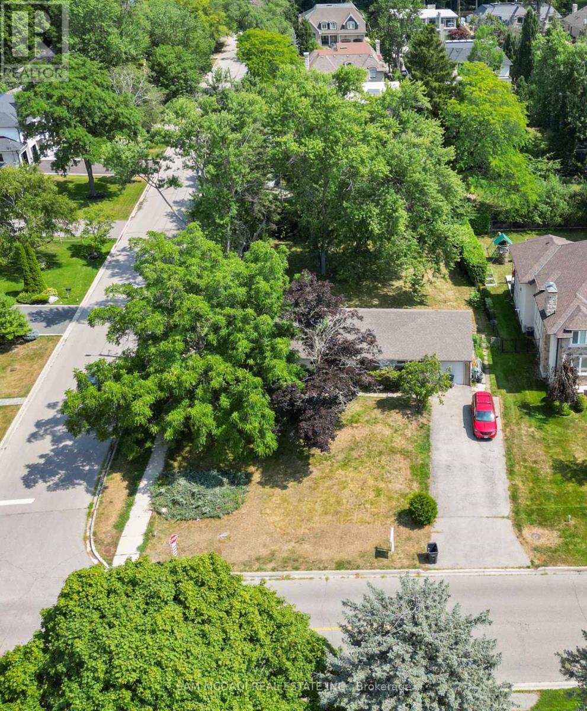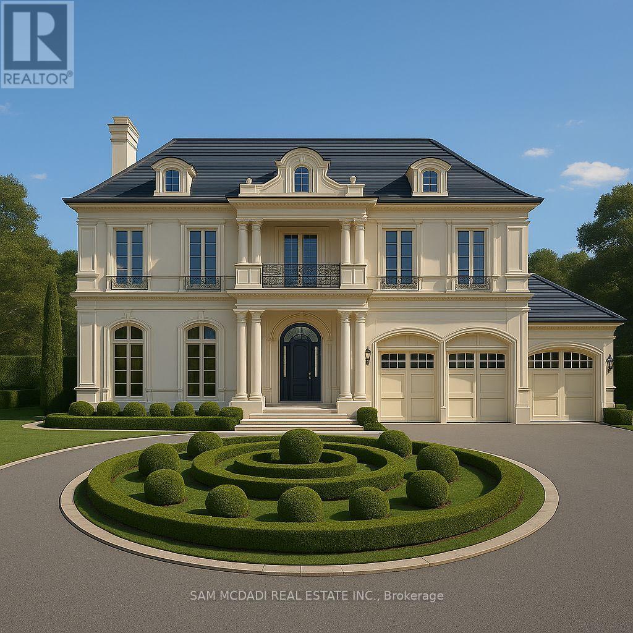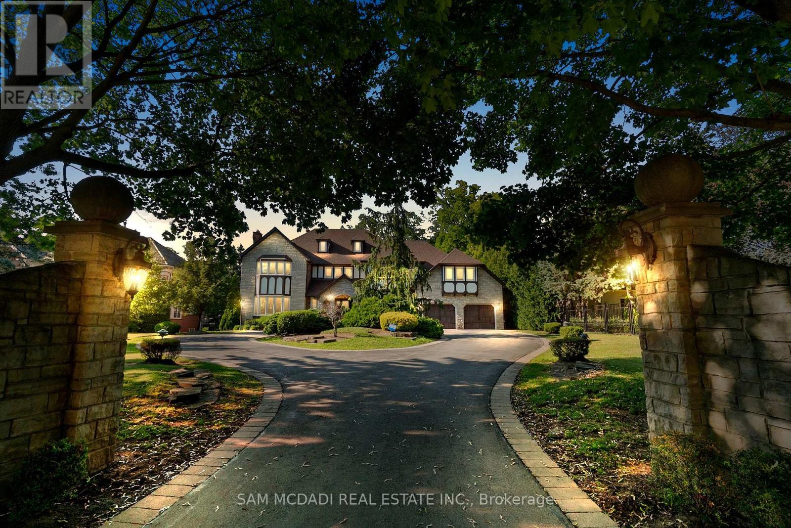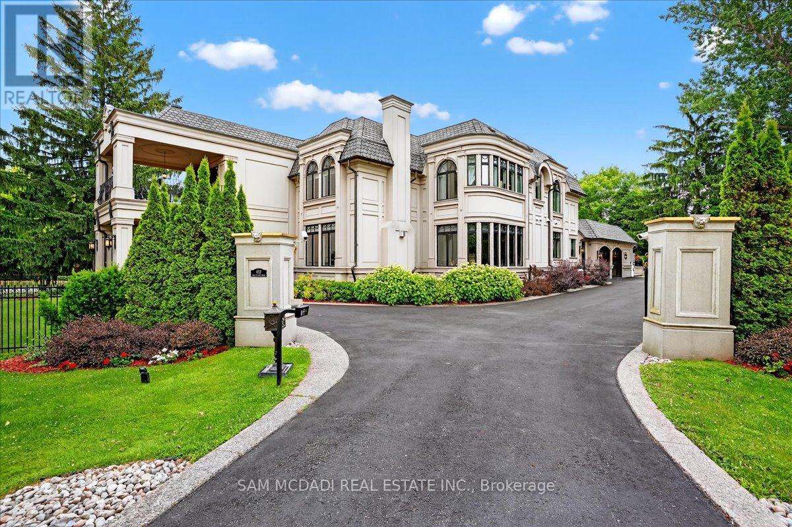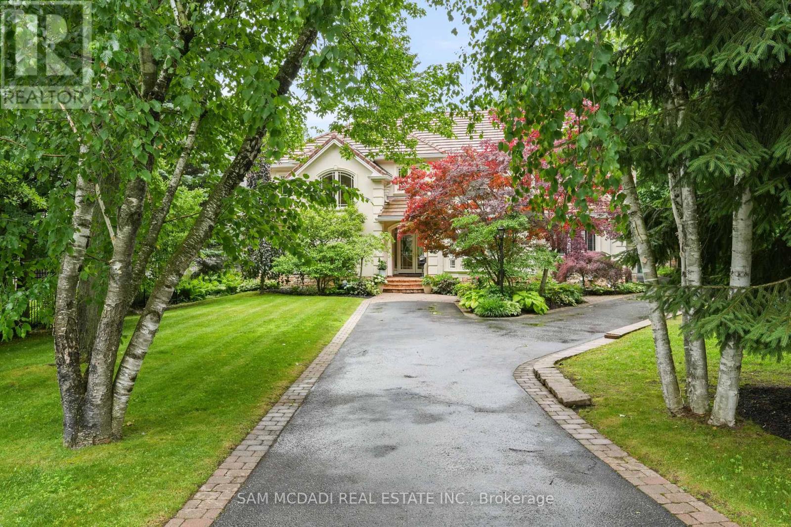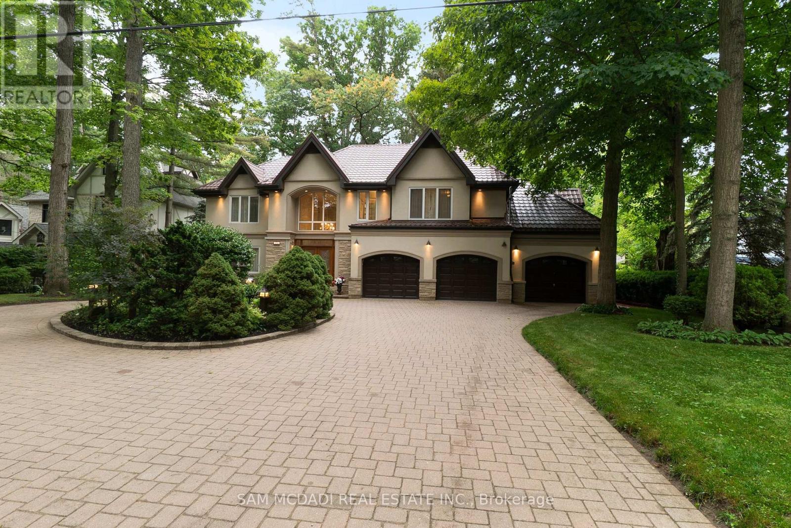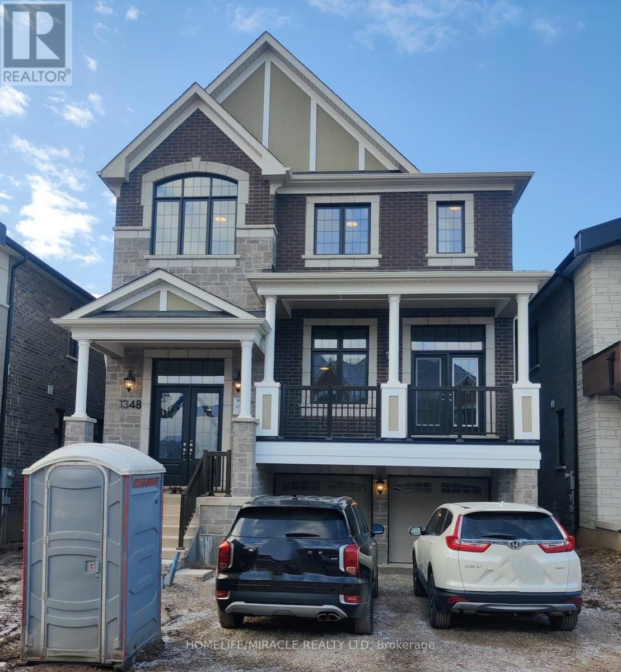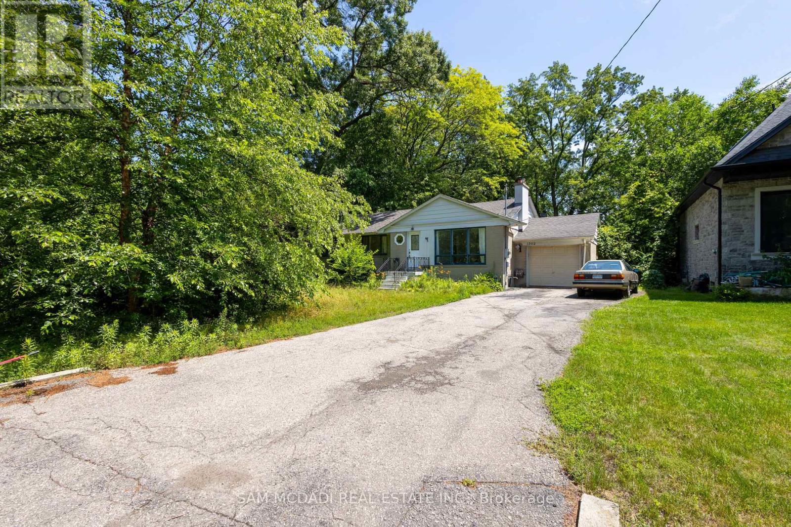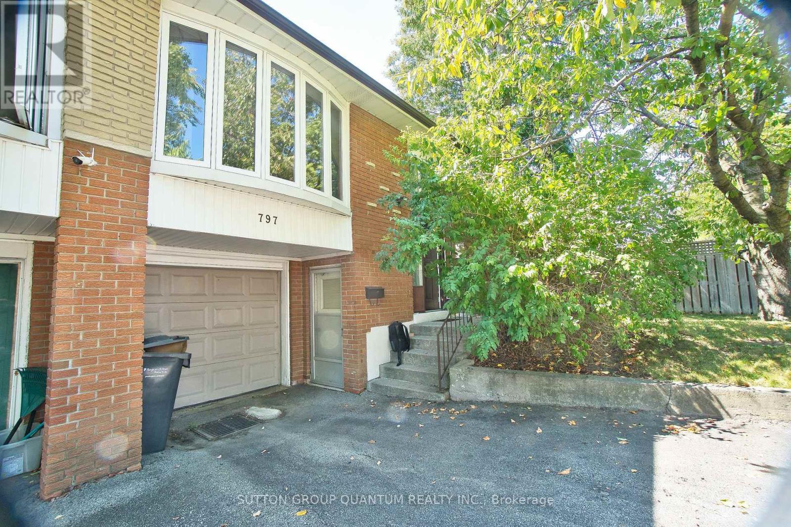- Houseful
- ON
- Mississauga
- Clarkson
- 2456 Padstow Cres
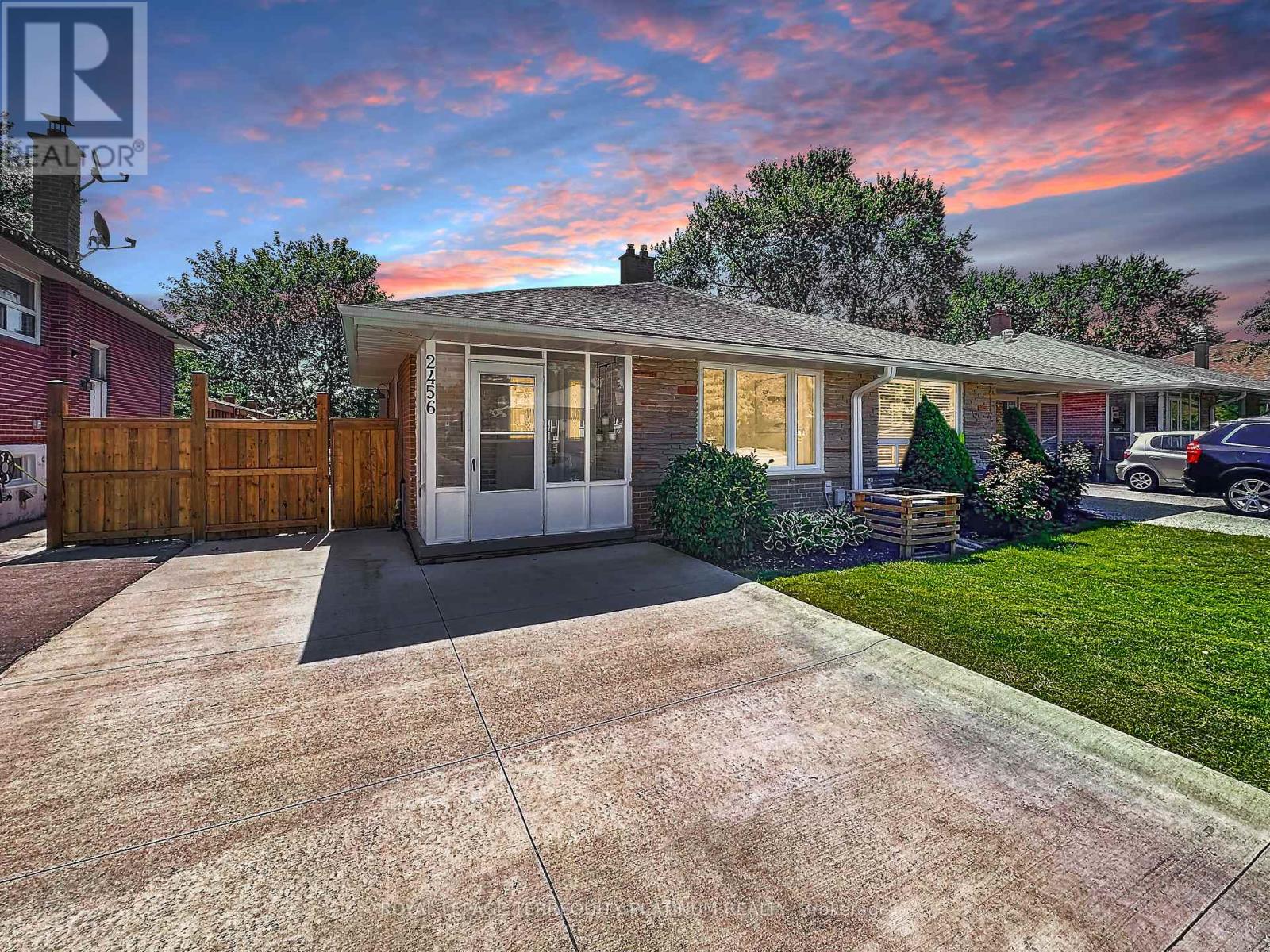
Highlights
Description
- Time on Housefulnew 2 days
- Property typeSingle family
- Neighbourhood
- Median school Score
- Mortgage payment
Truly the best combination of style and function, located in the small-town feel of Clarkson! This turnkey 4 bedroom home has been meticulously maintained and checks off all of the boxes! Modern kitchen opens up into the dining room so you stay connected with your guests. Stainless steel appliances, granite counters, plenty of storage and prep space to satisfy even the most experienced chefs! The living/dining space is open and inviting, with wood floors throughout. 4 great sized bedrooms can accommodate families, guests and work-from-home space. Walkout to private backyard with new fence, large deck with plenty of space for play and parties. Finished basement offers additional living space and tons of storage in the crawl space. Widened driveway is a bonus and convenient. Easy commute downtown via quick access to the QEW or short drive to Clarkson GO Station. Enjoy the water views at Lakeside Park or greenery at any of the numerous parks that make up the Clarkson community. (id:63267)
Home overview
- Cooling Central air conditioning
- Heat source Natural gas
- Heat type Forced air
- Sewer/ septic Sanitary sewer
- # parking spaces 4
- # full baths 2
- # total bathrooms 2.0
- # of above grade bedrooms 4
- Flooring Hardwood, carpeted
- Community features Community centre
- Subdivision Clarkson
- Directions 1568741
- Lot size (acres) 0.0
- Listing # W12302396
- Property sub type Single family residence
- Status Active
- Recreational room / games room 6.08m X 3.06m
Level: Basement - Other 3.35m X 3.35m
Level: Basement - 4th bedroom 3.27m X 2.75m
Level: Lower - 3rd bedroom 4.52m X 2.84m
Level: Lower - Living room 7.14m X 3.6m
Level: Main - Kitchen 4.55m X 3.15m
Level: Main - Dining room 7.14m X 3.6m
Level: Main - Primary bedroom 4.46m X 2.91m
Level: Upper - 2nd bedroom 3.19m X 2.63m
Level: Upper
- Listing source url Https://www.realtor.ca/real-estate/28642975/2456-padstow-crescent-mississauga-clarkson-clarkson
- Listing type identifier Idx

$-3,064
/ Month



