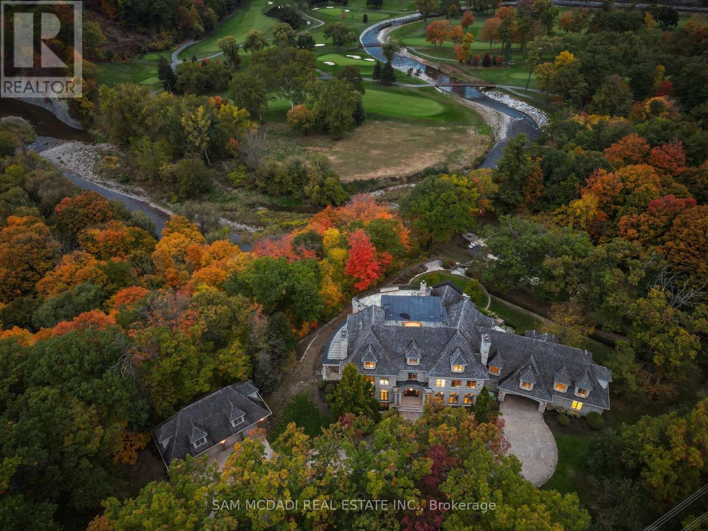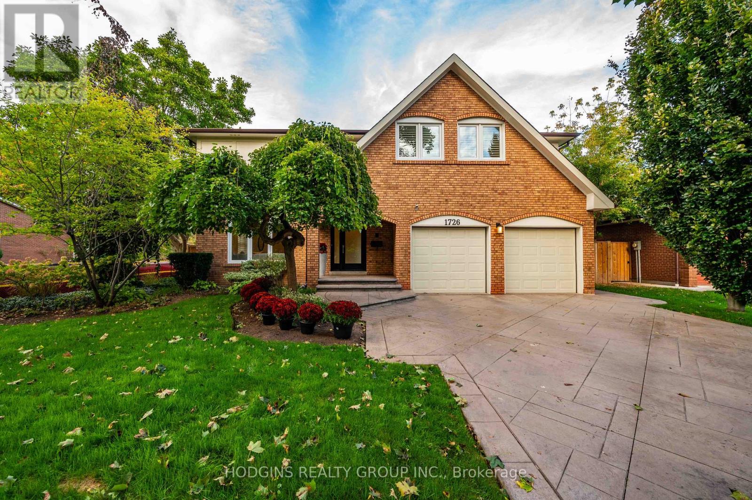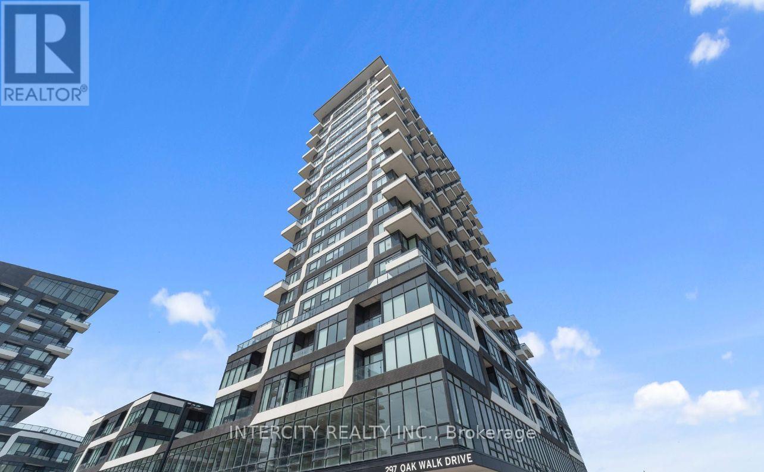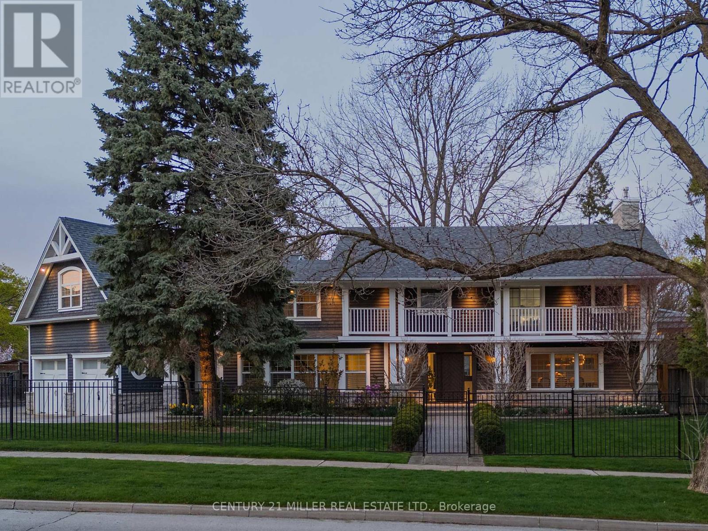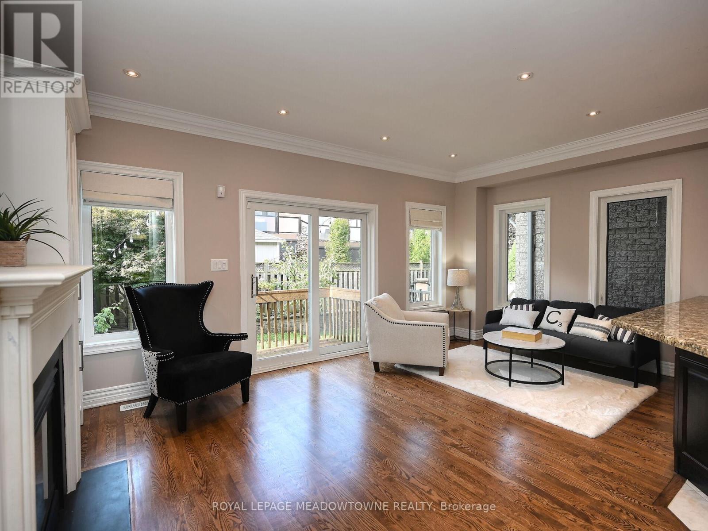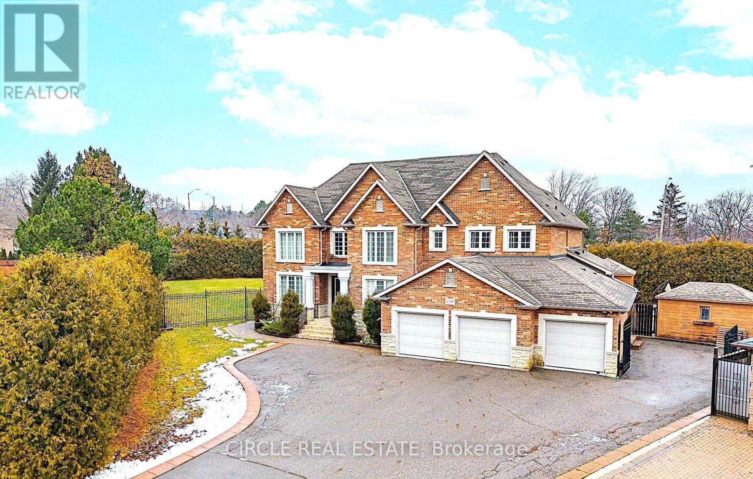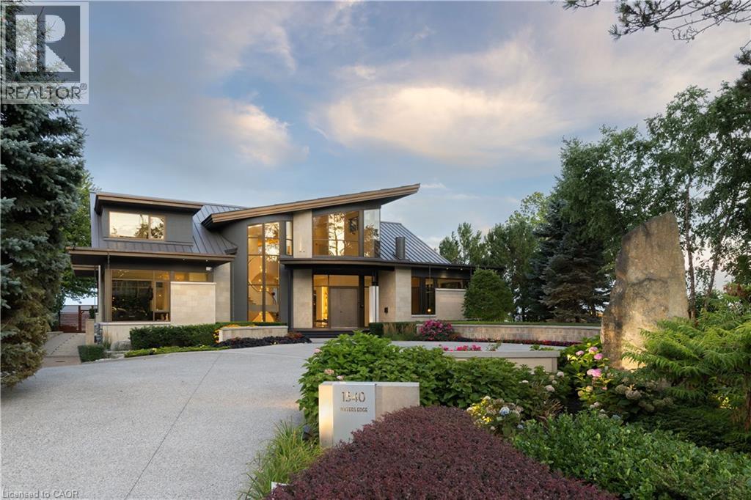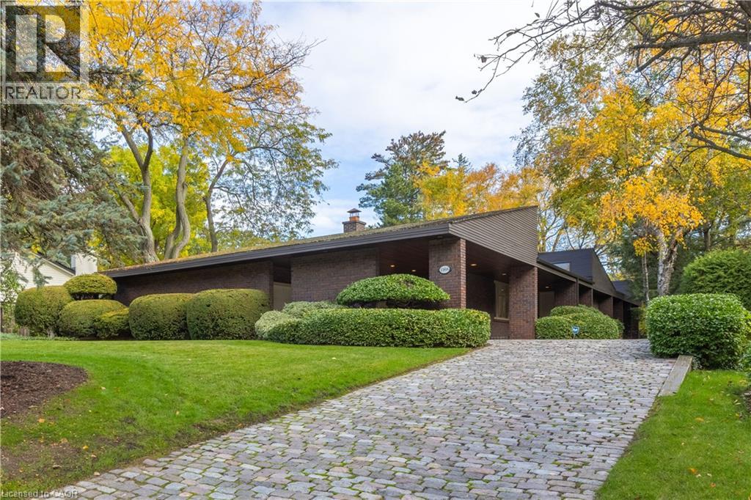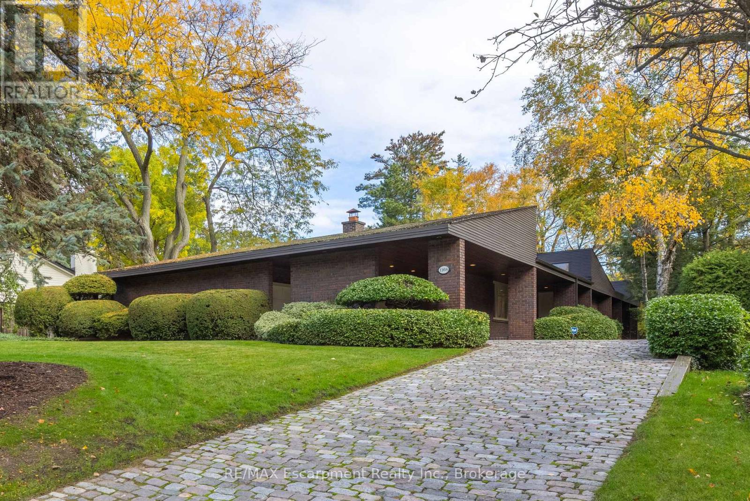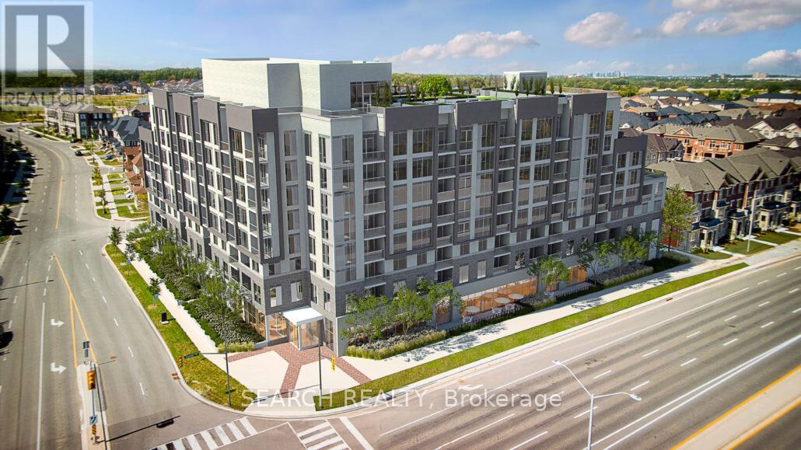- Houseful
- ON
- Mississauga
- Clarkson
- 2458 Padstow Cres
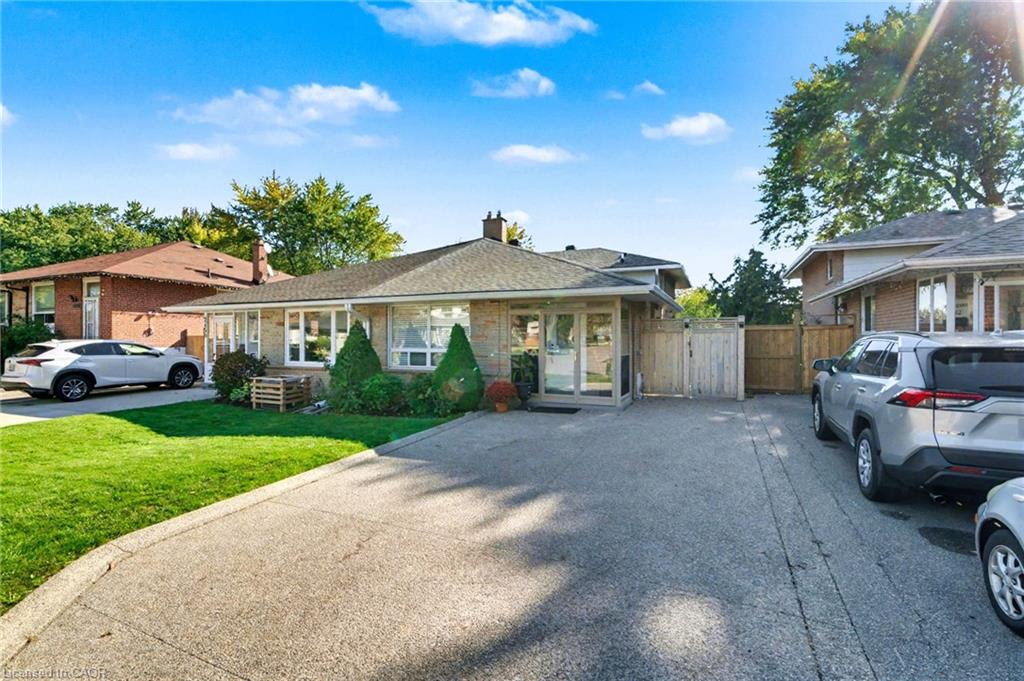
Highlights
Description
- Home value ($/Sqft)$552/Sqft
- Time on Housefulnew 5 hours
- Property typeResidential
- StyleBacksplit
- Neighbourhood
- Median school Score
- Year built1964
- Mortgage payment
Renovated 4-Bedroom Semi In Highly Desirable Clarkson! Open-Concept Living & Dining Rooms With Elegant Wood Flooring, And A Bright Kitchen With Breakfast Peninsula & Side Yard Walkout. The 3rd Bedroom/Office Boasts A Built-In Murphy Bed (2021) And Direct Access To A Private, 125' Deep Backyard Featuring A Pergola With Sun Coverings (2019) - Perfect For Entertaining. Additional Highlights Include An Enclosed Front Porch For Extra Storage (2017), Finished Basement With Recreation Room, Full Laundry Room & Rough-In For Kitchen.Upgrades Include: Furnace, A/C & Electrical Panel (2016), Roof (2017), Exterior Waterproofing (2017), Insulation (2018), New Driveway & External Doors (2021), Brand New Fence (2025), Wired Cat 6 In Living Room & Back Bedroom.Located In A Family-Friendly Neighbourhood Just Steps From Parks, Trails, And The Waterfront. Enjoy Easy Access To Clarkson GO, Top-Rated Schools, Shopping, Restaurants, And Recreation Facilities - Combining The Convenience Of City Living With A Quiet, Community Feel.
Home overview
- Cooling Central air
- Heat type Forced air, natural gas
- Pets allowed (y/n) No
- Sewer/ septic Sewer (municipal)
- Utilities Cable available, electricity connected, garbage/sanitary collection, high speed internet avail, natural gas connected, recycling pickup, street lights, phone available
- Construction materials Block
- Foundation Unknown
- Roof Asphalt shing
- Exterior features Landscaped, lighting, privacy, private entrance, year round living
- Fencing Full
- Other structures Shed(s), other
- # parking spaces 4
- Parking desc Concrete
- # full baths 2
- # total bathrooms 2.0
- # of above grade bedrooms 4
- # of rooms 12
- Appliances Water heater, water purifier, dishwasher, dryer, range hood, refrigerator, stove, washer
- Has fireplace (y/n) Yes
- Laundry information Laundry room, lower level, sink
- Interior features Ceiling fan(s), in-law capability, in-law floorplan
- County Peel
- Area Ms - mississauga
- View Clear
- Water source Municipal
- Zoning description Rm1
- Lot desc Urban, rectangular, library, park, public transit, quiet area, rail access, rec./community centre, school bus route, schools, trails
- Lot dimensions 30.05 x 125.2
- Approx lot size (range) 0 - 0.5
- Basement information Full, finished
- Building size 1809
- Mls® # 40784385
- Property sub type Single family residence
- Status Active
- Virtual tour
- Tax year 2025
- Bedroom Second
Level: 2nd - Bathroom Second
Level: 2nd - Bedroom Second
Level: 2nd - Bathroom Third
Level: 3rd - Primary bedroom Third
Level: 3rd - Bedroom Third
Level: 3rd - Recreational room Lower
Level: Lower - Utility Lower
Level: Lower - Laundry Lower
Level: Lower - Dining room Main
Level: Main - Living room Main
Level: Main - Kitchen Main
Level: Main
- Listing type identifier Idx

$-2,664
/ Month

