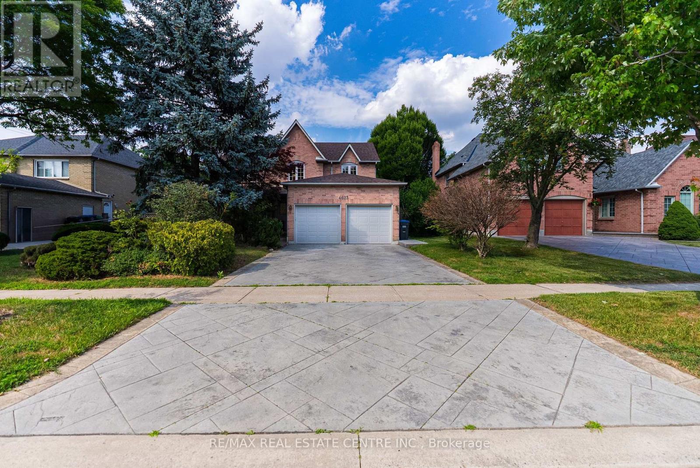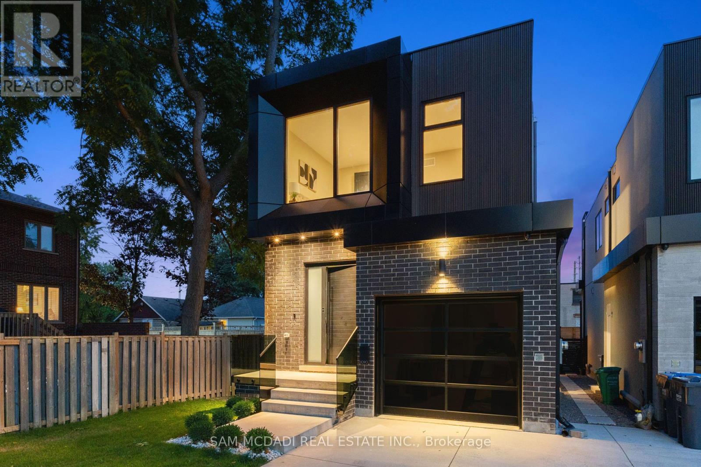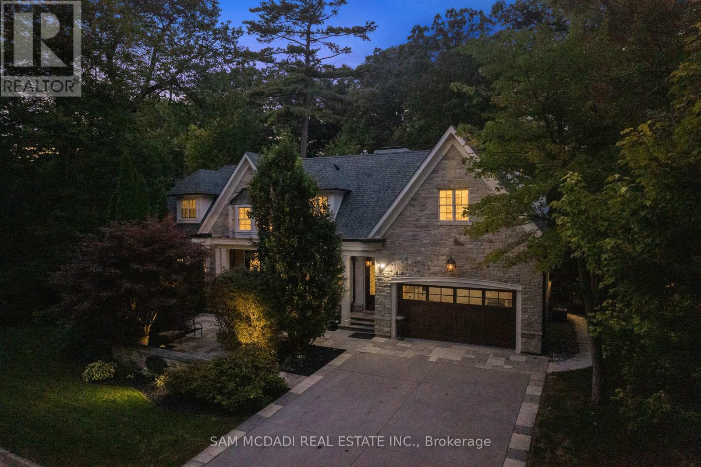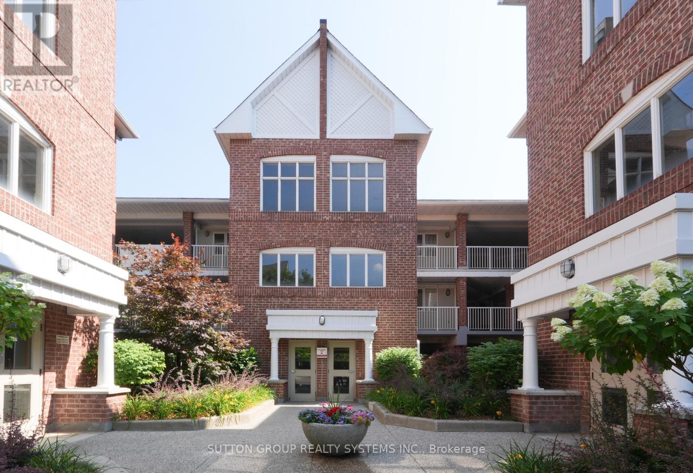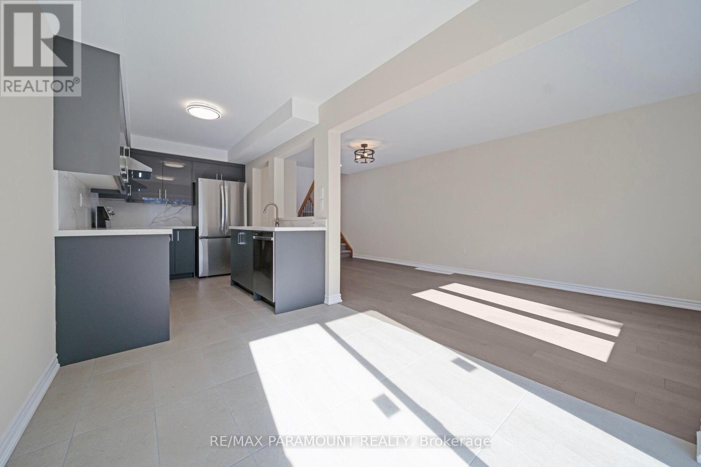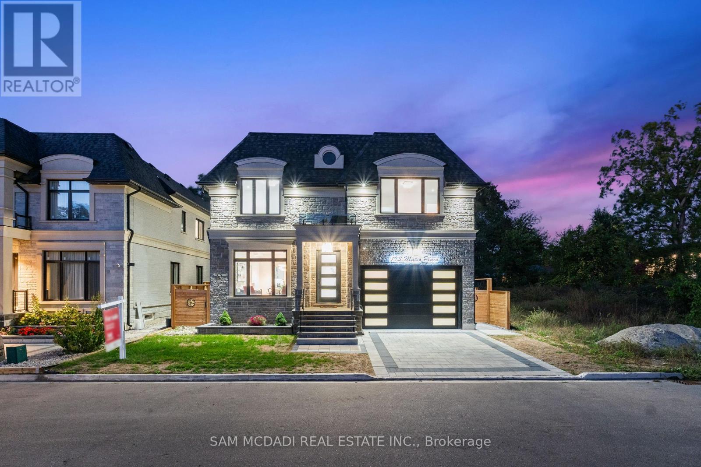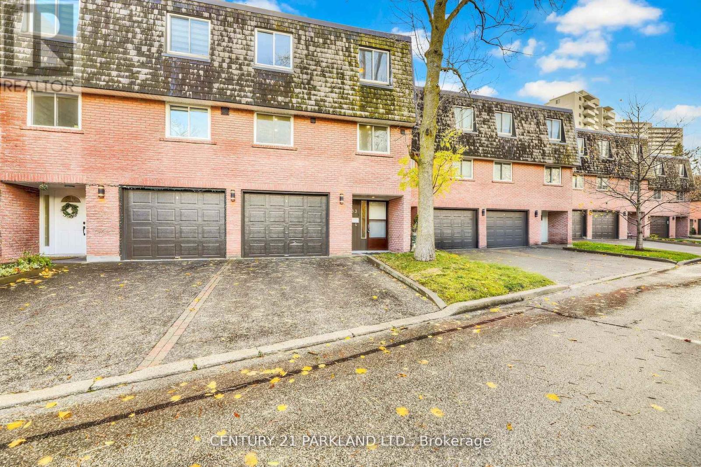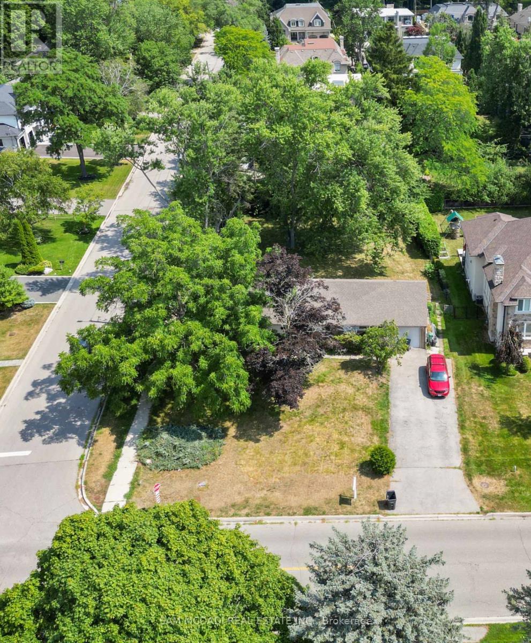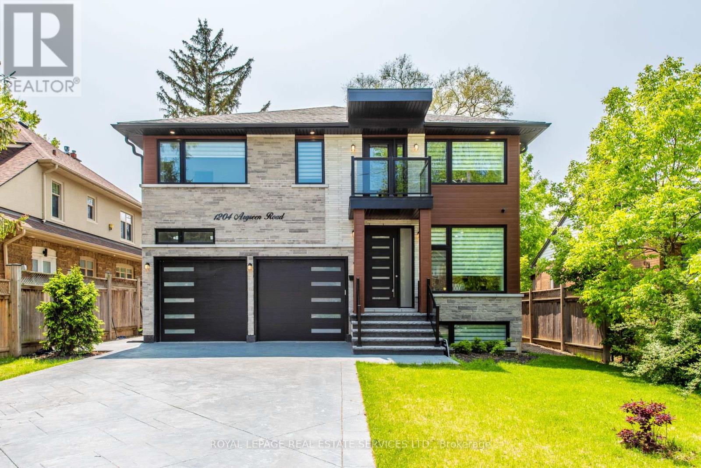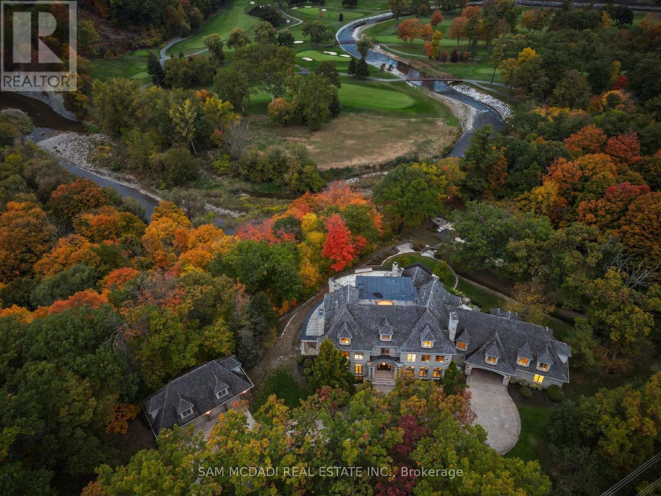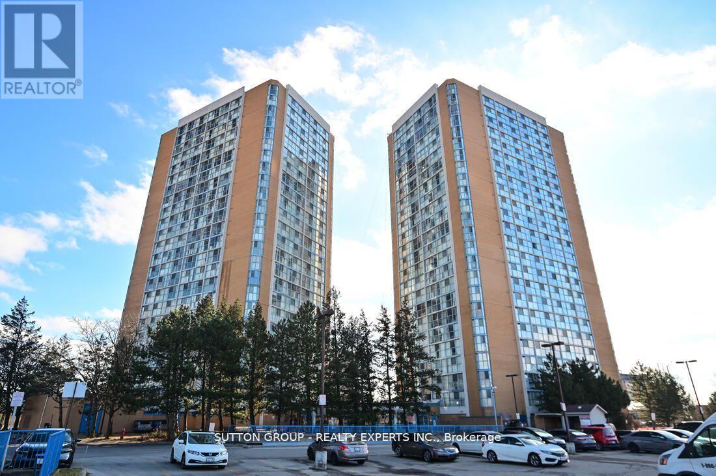- Houseful
- ON
- Mississauga
- Erindale
- 2489 Olinda Ct
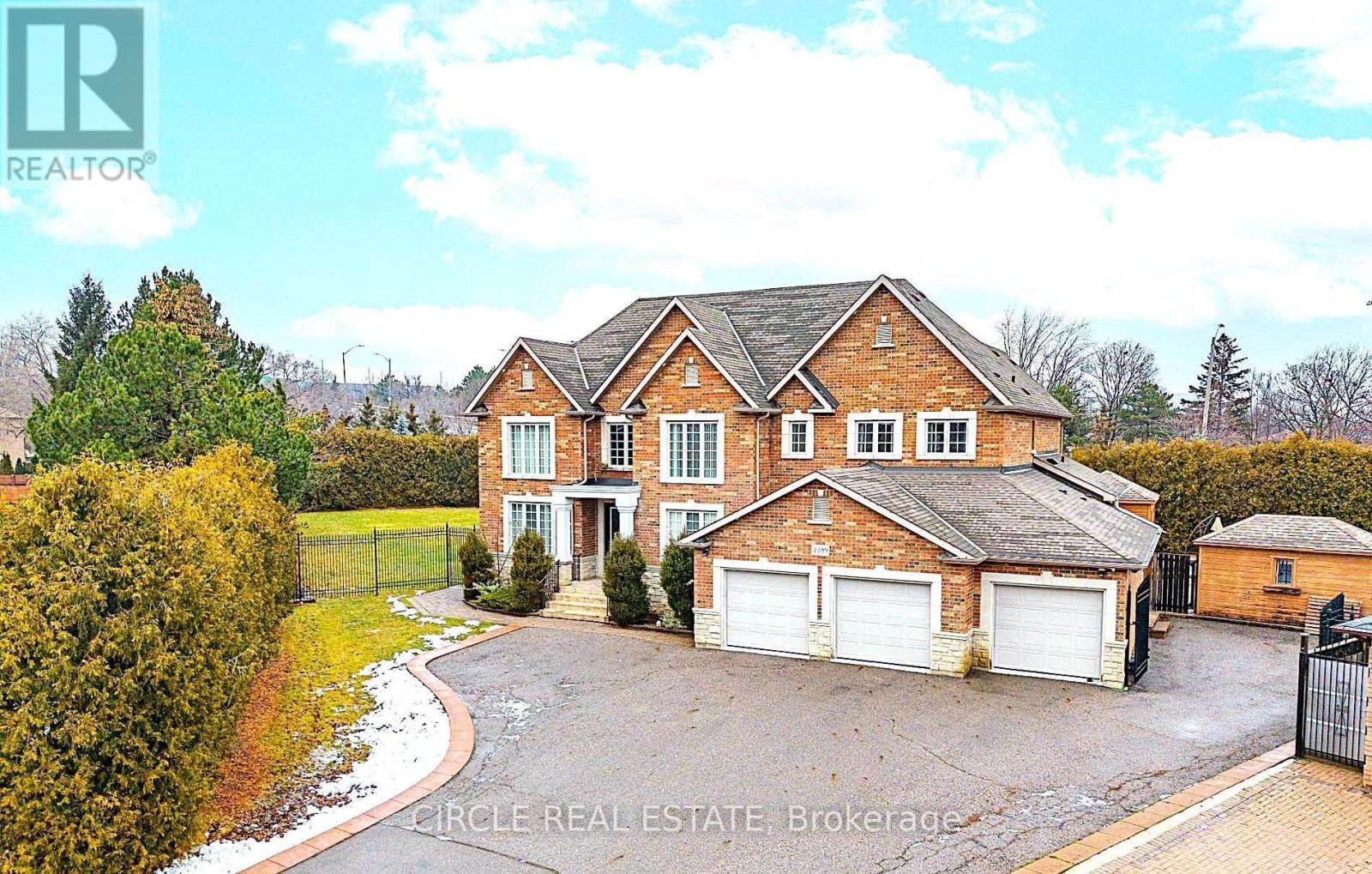
Highlights
Description
- Time on Housefulnew 32 hours
- Property typeSingle family
- Neighbourhood
- Median school Score
- Mortgage payment
Indulge in luxury and sophistication with this custom-built estate offering over 7,000 sq. ft. of elegant living space on an almost half-acre premium lot in Mississauga's coveted Erindale community. Perfectly located near Trillium Hospital, Square One, top-rated schools, and just minutes from QEW and Hwy 403, this residence blends timeless craftsmanship with modern comfort.From the moment you arrive, the grand façade, 3-car garage, and 12-car driveway make a statement of prestige. Step inside to discover 22-ft open-to-above ceilings, custom cast-iron railings, and rich cherry hardwood floors that create an atmosphere of refined elegance.The designer chef's kitchen serves as the home's centerpiece, showcasing dual center islands, built-in stainless-steel appliances, granite countertops, and a sunlit breakfast nook overlooking the private backyard. The adjoining two-storey family room is drenched in natural light through floor-to-ceiling windows and anchored by a stately fireplace with custom built-ins - perfect for family gatherings and entertaining.The main-floor primary suite is a true retreat with a fireplace, spa-inspired 5-piece ensuite, expansive walk-in closet, and private home office access. Upstairs, three king-sized bedrooms, each with walk-in closets and ensuite access, surround a custom study loft with built-in cabinetry.The fully finished lower level features a 3-bedroom, 2-bath apartment with a separate entrance, modern kitchen, pot lights, theatre room, mirrored gym, and recreation area-ideal for multi-generational living or rental income.Step outside to your private oasis featuring an inground pool, party-sized deck, and lush, mature landscaping-perfect for entertaining or quiet relaxation.A masterpiece of luxury, comfort, and functionality, this home redefines executive living in one of Mississauga's most prestigious enclaves. (id:63267)
Home overview
- Cooling Central air conditioning
- Heat source Natural gas
- Heat type Forced air
- Has pool (y/n) Yes
- Sewer/ septic Sanitary sewer
- # total stories 2
- Fencing Fenced yard
- # parking spaces 15
- Has garage (y/n) Yes
- # full baths 5
- # half baths 1
- # total bathrooms 6.0
- # of above grade bedrooms 8
- Flooring Hardwood, carpeted
- Has fireplace (y/n) Yes
- Subdivision Erindale
- Lot size (acres) 0.0
- Listing # W12496774
- Property sub type Single family residence
- Status Active
- 3rd bedroom 4.52m X 4.47m
Level: 2nd - 2nd bedroom 3.65m X 5.54m
Level: 2nd - 4th bedroom 4.74m X 3.66m
Level: 2nd - Exercise room 4.05m X 9.93m
Level: Basement - Media room 9.06m X 4.27m
Level: Basement - 5th bedroom 4.13m X 4.25m
Level: Basement - Kitchen 7.35m X 5.71m
Level: Main - Family room 5.73m X 4.83m
Level: Main - Primary bedroom 5.44m X 4.41m
Level: Main - Office 3.05m X 3.07m
Level: Main - Living room 4.23m X 3.78m
Level: Main - Dining room 3.65m X 4.27m
Level: Main
- Listing source url Https://www.realtor.ca/real-estate/29054130/2489-olinda-court-mississauga-erindale-erindale
- Listing type identifier Idx

$-8,800
/ Month

