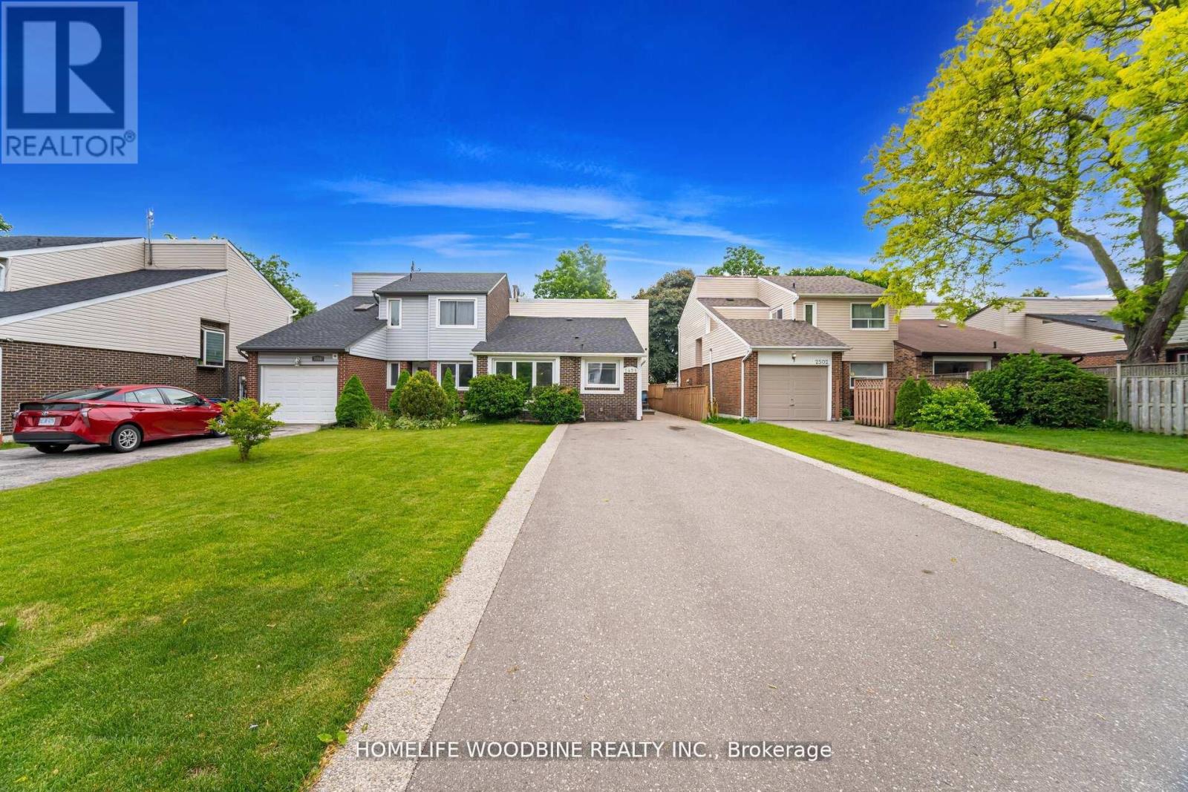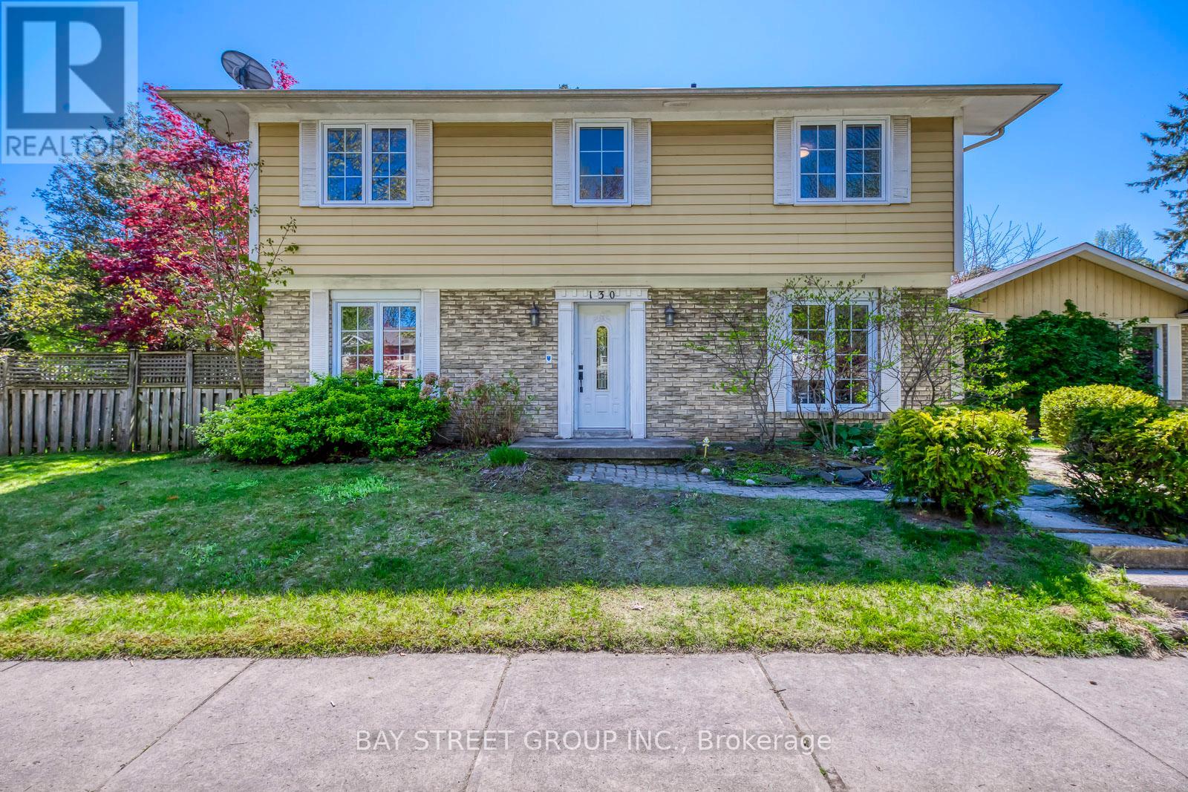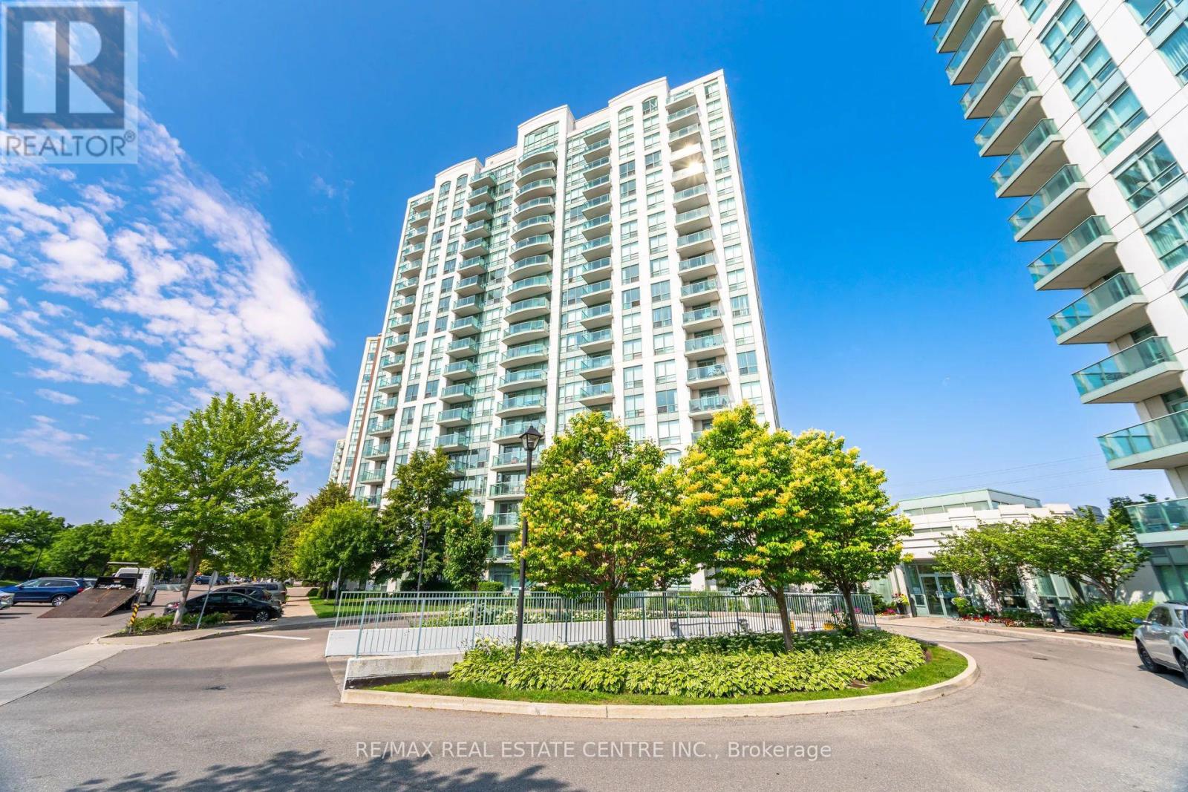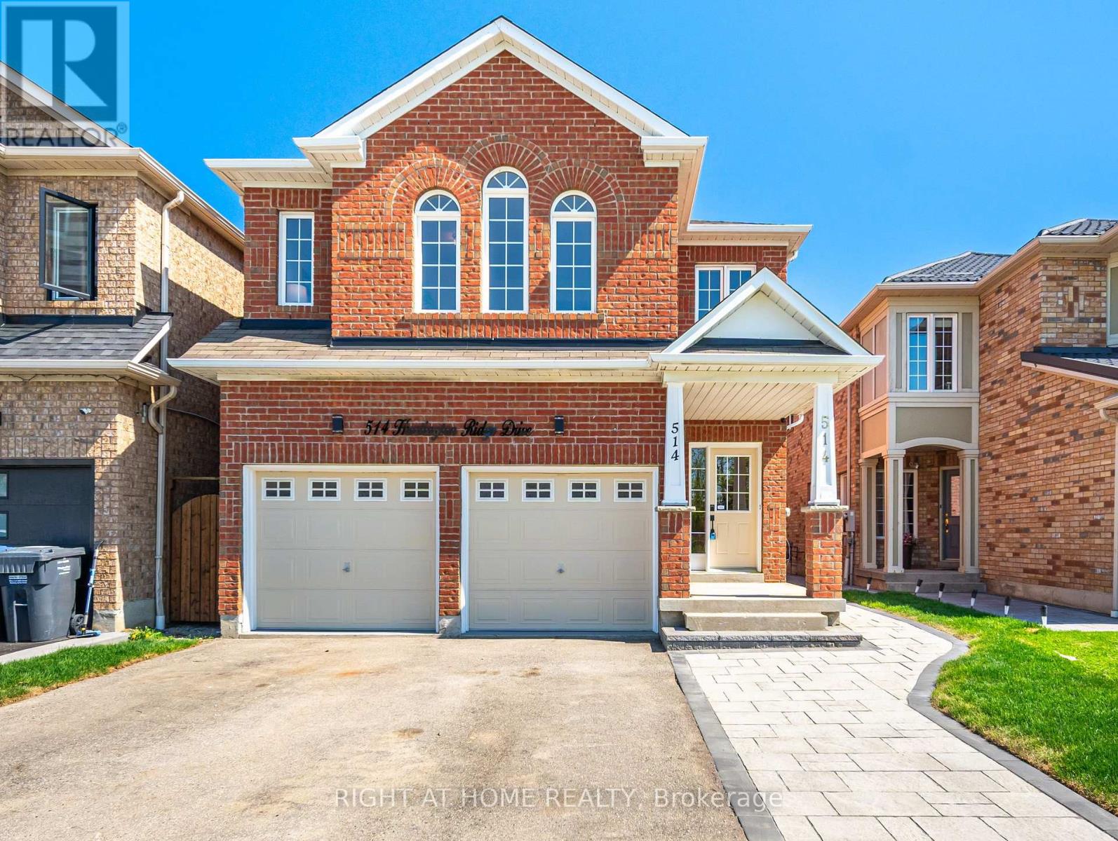- Houseful
- ON
- Mississauga
- Erin Mills
- 2498 Mainroyal St

Highlights
Description
- Time on Houseful52 days
- Property typeSingle family
- Neighbourhood
- Median school Score
- Mortgage payment
Welcome to 2498 Mainroyal St, Mississauga. This charming and welcoming semi-detached home offers exceptional space, comfort, and flexibility for todays growing families. Featuring 3 generously sized bedrooms upstairs. Downstairs, the additional 2 rooms offer flexibility for guests, home offices, or recreational space. This home is thoughtfully designed with an open-concept layout that creates seamless flow from room to room perfect for both daily living and entertaining. Step into a tastefully updated kitchen, complete with modern countertops, a stylish backsplash, and contemporary flooring that extends throughout the main living areas. The home boasts thoughtful upgrades and clean modern finishes that add style without sacrificing warmth. The primary bedroom offers a private walkout to a serene deck, ideal for morning coffee or evening relaxation. You'll also enjoy ample closet space and oversized windows throughout the home, flooding each room with natural light and enhancing the bright, airy feel. Outside, a rare 6-car driveway offers incredible parking convenience perfect for large families or guests. The backyard is a blank canvas ready for you to design your dream outdoor retreat, whether its a garden oasis, a play area, or a modern patio. Well-priced and offered by a motivated seller, this home presents a fantastic opportunity to personalize a spacious, light-filled property in a family-friendly neighbourhood. (id:63267)
Home overview
- Cooling Central air conditioning
- Heat source Natural gas
- Heat type Forced air
- Sewer/ septic Sanitary sewer
- # total stories 2
- Fencing Fenced yard
- # parking spaces 6
- # full baths 2
- # total bathrooms 2.0
- # of above grade bedrooms 5
- Flooring Laminate, tile, hardwood
- Community features Community centre
- Subdivision Erin mills
- Lot size (acres) 0.0
- Listing # W12369871
- Property sub type Single family residence
- Status Active
- Recreational room / games room 3.04m X 4.26m
Level: Lower - Other 3.48m X 2.58m
Level: Lower - Other 3.04m X 4.26m
Level: Lower - Kitchen 4.78m X 2.56m
Level: Main - Living room 4.62m X 3.5m
Level: Main - Dining room 3.5m X 2.76m
Level: Main - 3rd bedroom 4.06m X 2.78m
Level: Upper - Primary bedroom 4.27m X 3.5m
Level: Upper - 2nd bedroom 3.06m X 3m
Level: Upper
- Listing source url Https://www.realtor.ca/real-estate/28789823/2498-mainroyal-street-mississauga-erin-mills-erin-mills
- Listing type identifier Idx

$-2,639
/ Month












